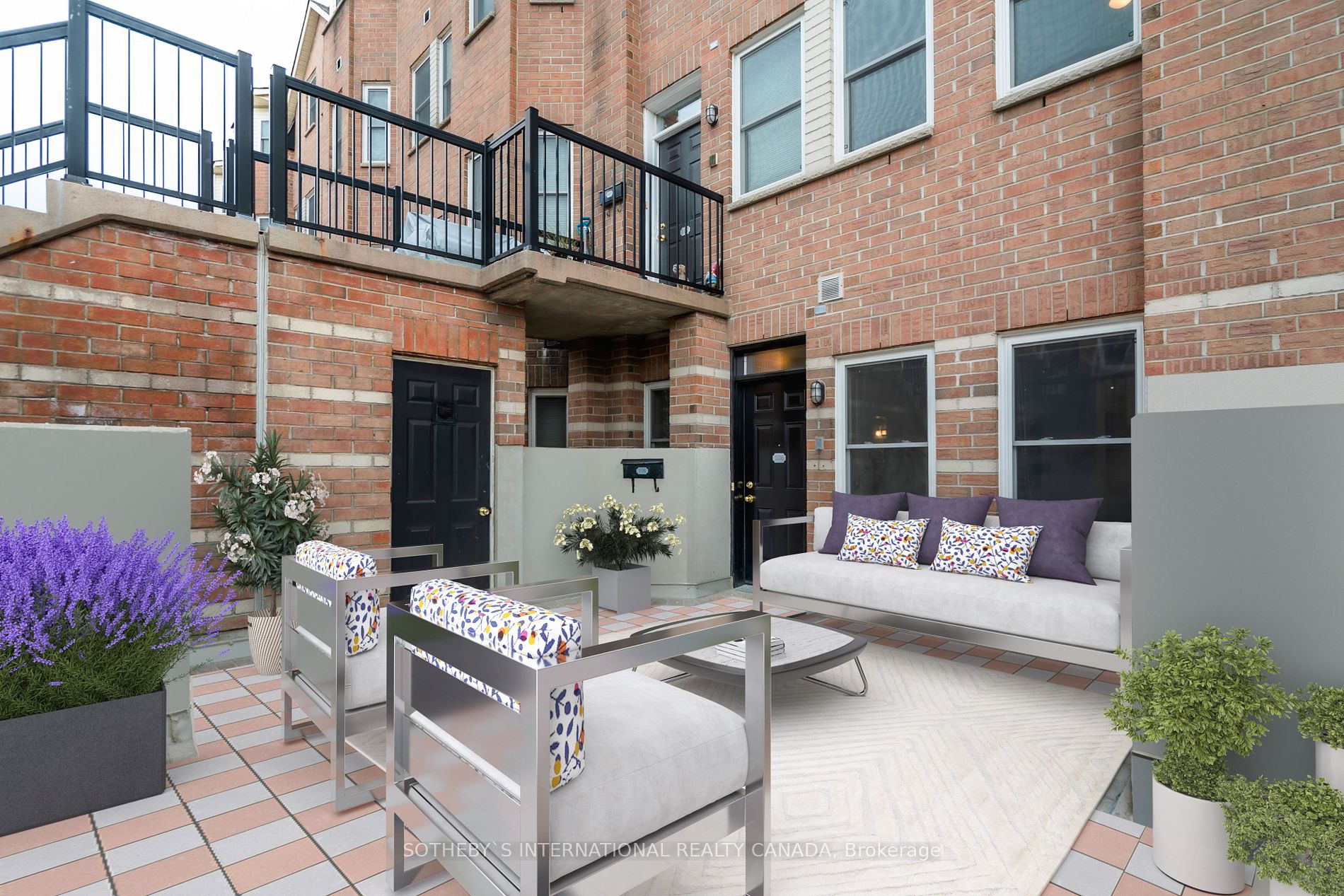$729,900
Available - For Sale
Listing ID: W8173948
760 Lawrence Ave West , Unit 106, Toronto, M6A 3E7, Ontario














































| Move in ready Greenwich Model offers 1287sqft of well laid out living space over 2 levels. This corner, end unit is a delightful haven for first-time buyers, young professionals and families alike. Impeccably maintained and thoughtfully updated, this home features 9-foot ceilings, open concept living and dining area with large picture windows that allow natural light to pour through. This fantastic layout creates an inviting easy living space. Combine that with a private 332-square-foot terrace - its the perfect oasis for both entertaining guests and unwinding after a busy day. |
| Extras: Ideally located with easy access to esteemed schools, the renowned Yorkdale Shopping Centre, Lawrence West Subway Station, and major highways. Brand new professionally installed engineered hardwood floors '24. |
| Price | $729,900 |
| Taxes: | $2705.00 |
| Maintenance Fee: | 733.88 |
| Address: | 760 Lawrence Ave West , Unit 106, Toronto, M6A 3E7, Ontario |
| Province/State: | Ontario |
| Condo Corporation No | TSCC |
| Level | 1 |
| Unit No | 40 |
| Directions/Cross Streets: | Dufferin/Lawrence |
| Rooms: | 5 |
| Bedrooms: | 2 |
| Bedrooms +: | |
| Kitchens: | 1 |
| Kitchens +: | 0 |
| Family Room: | N |
| Basement: | None |
| Approximatly Age: | 16-30 |
| Property Type: | Condo Townhouse |
| Style: | Stacked Townhse |
| Exterior: | Brick |
| Garage Type: | Underground |
| Garage(/Parking)Space: | 2.00 |
| Drive Parking Spaces: | 2 |
| Park #1 | |
| Parking Type: | Owned |
| Legal Description: | A189 |
| Park #2 | |
| Parking Type: | Owned |
| Legal Description: | A32 |
| Exposure: | Nw |
| Balcony: | Terr |
| Locker: | Exclusive |
| Pet Permited: | Restrict |
| Approximatly Age: | 16-30 |
| Approximatly Square Footage: | 1200-1399 |
| Building Amenities: | Bbqs Allowed, Bike Storage, Visitor Parking |
| Property Features: | Place Of Wor, Public Transit, Rec Centre |
| Maintenance: | 733.88 |
| Water Included: | Y |
| Common Elements Included: | Y |
| Parking Included: | Y |
| Building Insurance Included: | Y |
| Fireplace/Stove: | N |
| Heat Source: | Gas |
| Heat Type: | Forced Air |
| Central Air Conditioning: | Central Air |
| Laundry Level: | Main |
$
%
Years
This calculator is for demonstration purposes only. Always consult a professional
financial advisor before making personal financial decisions.
| Although the information displayed is believed to be accurate, no warranties or representations are made of any kind. |
| SOTHEBY`S INTERNATIONAL REALTY CANADA |
- Listing -1 of 0
|
|

Simon Huang
Broker
Bus:
905-241-2222
Fax:
905-241-3333
| Virtual Tour | Book Showing | Email a Friend |
Jump To:
At a Glance:
| Type: | Condo - Condo Townhouse |
| Area: | Toronto |
| Municipality: | Toronto |
| Neighbourhood: | Yorkdale-Glen Park |
| Style: | Stacked Townhse |
| Lot Size: | x () |
| Approximate Age: | 16-30 |
| Tax: | $2,705 |
| Maintenance Fee: | $733.88 |
| Beds: | 2 |
| Baths: | 2 |
| Garage: | 2 |
| Fireplace: | N |
| Air Conditioning: | |
| Pool: |
Locatin Map:
Payment Calculator:

Listing added to your favorite list
Looking for resale homes?

By agreeing to Terms of Use, you will have ability to search up to 175749 listings and access to richer information than found on REALTOR.ca through my website.

