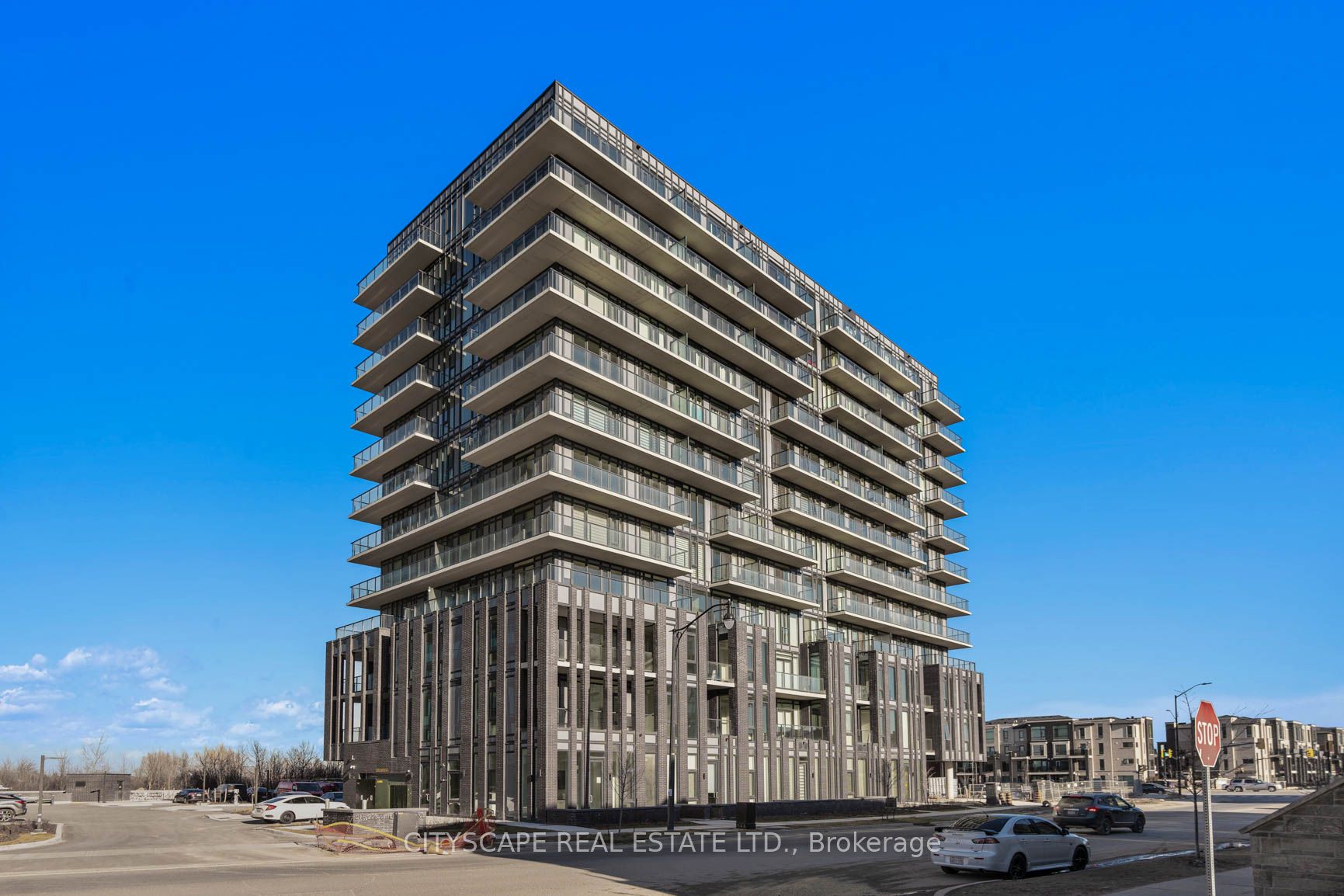$599,000
Available - For Sale
Listing ID: W8316244
225 Veterans Dr , Unit 706, Brampton, L7A 5L7, Ontario














































| Welcome to Brand New Never Lived Condo featuring 2 Bed & 2 Bath built by Primont, 9' Classic Smooth Ceilings through the unit, white latex interior suite doors featuring antique nickel lever hardware,4" baseboards. Kitchen featuring extended upper and deep cabinets with 3/4" thick high quartz counter top with polished edge, tile back splash, under mount stainless steel sink, 24" wide appliances including frost-free refrigerator, electric range with fan convection & thermal cooking, OTR, 24" dishwasher. Unit has Laminate flooring throughout living, dining, bedrooms & foyer.Laundry room with 24" Front Load Stacked Washer & Dryer. Washrooms features vanities with 3/4" thick quartz counter with ceramic under mount sink, vanity mirror with designer light fixture, Contemporary framed shower stalls with tempered glass shower door. Unit has white designer style switches & receptacles, individually controlled 2 pipe vertical coil system, metered hydro. |
| Mortgage: Treat as Clear |
| Extras: Functional Layout, Lots of natural sunlight. Excellent Amenities such as Outdoor BBQ, Gym, Party room. Concierge in Building.1 Parking & Locker included. Turn Key Condo with Low Vacancy, excellent choice for Investors and First time Buyers. |
| Price | $599,000 |
| Taxes: | $0.00 |
| Maintenance Fee: | 435.81 |
| Occupancy by: | Vacant |
| Address: | 225 Veterans Dr , Unit 706, Brampton, L7A 5L7, Ontario |
| Province/State: | Ontario |
| Property Management | First Service Resdential Property Management |
| Condo Corporation No | PSCC |
| Level | 7 |
| Unit No | 17 |
| Directions/Cross Streets: | Sandalwood Rd/Veterans Dr |
| Rooms: | 5 |
| Bedrooms: | 2 |
| Bedrooms +: | |
| Kitchens: | 1 |
| Family Room: | Y |
| Basement: | None |
| Approximatly Age: | New |
| Property Type: | Condo Apt |
| Style: | Apartment |
| Exterior: | Concrete |
| Garage Type: | Underground |
| Garage(/Parking)Space: | 1.00 |
| Drive Parking Spaces: | 1 |
| Park #1 | |
| Parking Type: | Owned |
| Exposure: | Se |
| Balcony: | Open |
| Locker: | Owned |
| Pet Permited: | Restrict |
| Approximatly Age: | New |
| Approximatly Square Footage: | 600-699 |
| Building Amenities: | Concierge, Exercise Room, Gym, Party/Meeting Room, Visitor Parking |
| Property Features: | Public Trans |
| Maintenance: | 435.81 |
| CAC Included: | Y |
| Common Elements Included: | Y |
| Parking Included: | Y |
| Building Insurance Included: | Y |
| Fireplace/Stove: | N |
| Heat Source: | Gas |
| Heat Type: | Forced Air |
| Central Air Conditioning: | Central Air |
$
%
Years
This calculator is for demonstration purposes only. Always consult a professional
financial advisor before making personal financial decisions.
| Although the information displayed is believed to be accurate, no warranties or representations are made of any kind. |
| CITYSCAPE REAL ESTATE LTD. |
- Listing -1 of 0
|
|

Simon Huang
Broker
Bus:
905-241-2222
Fax:
905-241-3333
| Book Showing | Email a Friend |
Jump To:
At a Glance:
| Type: | Condo - Condo Apt |
| Area: | Peel |
| Municipality: | Brampton |
| Neighbourhood: | Northwest Brampton |
| Style: | Apartment |
| Lot Size: | x () |
| Approximate Age: | New |
| Tax: | $0 |
| Maintenance Fee: | $435.81 |
| Beds: | 2 |
| Baths: | 2 |
| Garage: | 1 |
| Fireplace: | N |
| Air Conditioning: | |
| Pool: |
Locatin Map:
Payment Calculator:

Listing added to your favorite list
Looking for resale homes?

By agreeing to Terms of Use, you will have ability to search up to 175749 listings and access to richer information than found on REALTOR.ca through my website.

