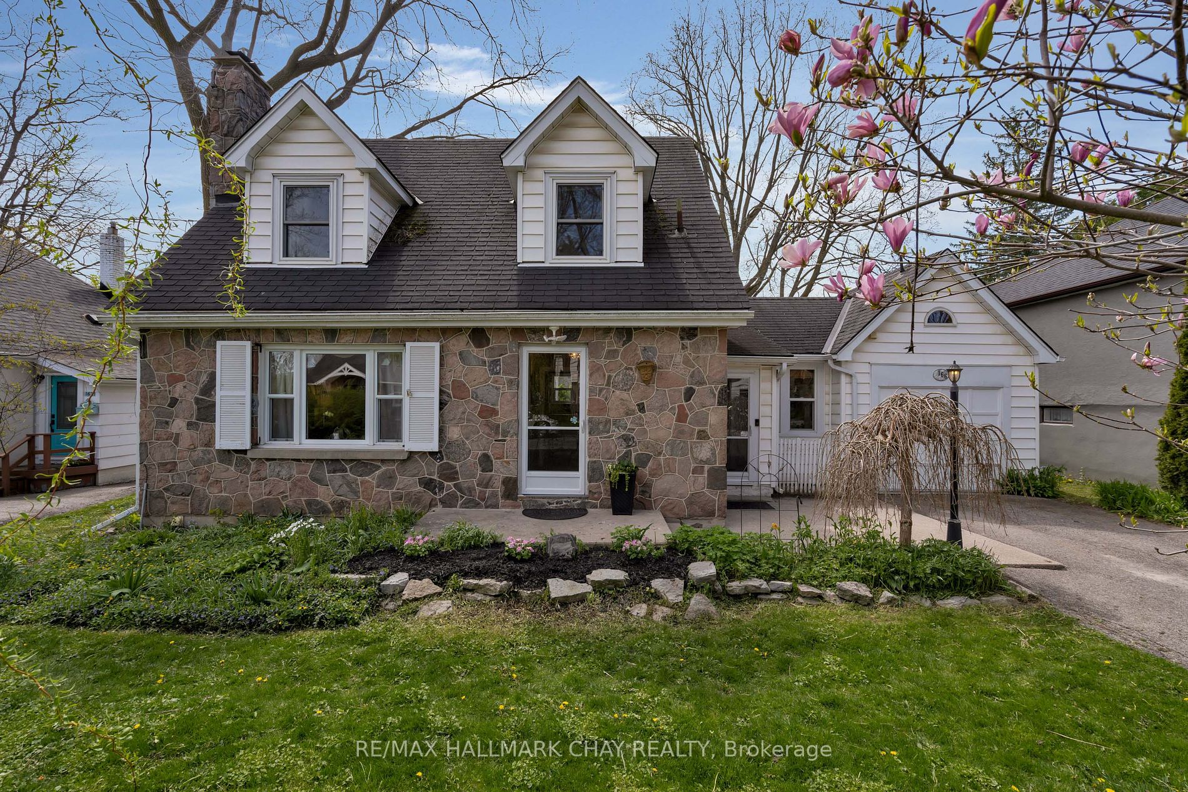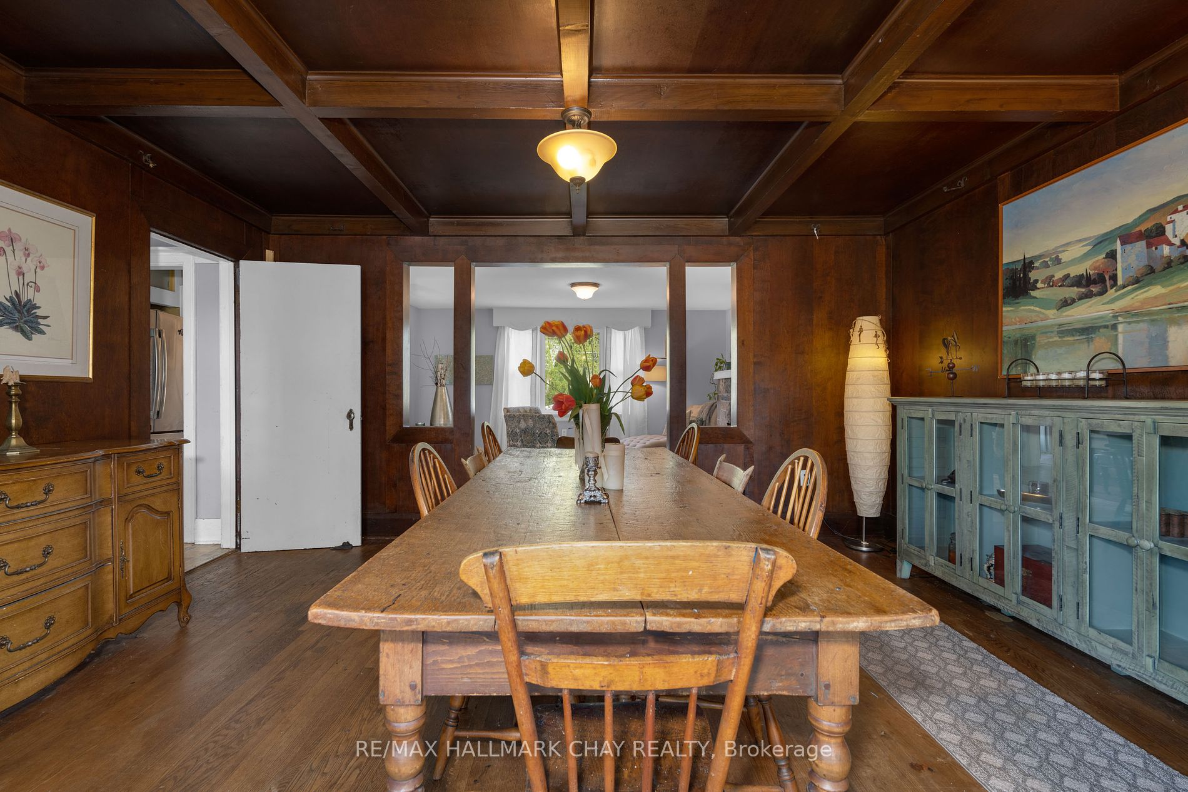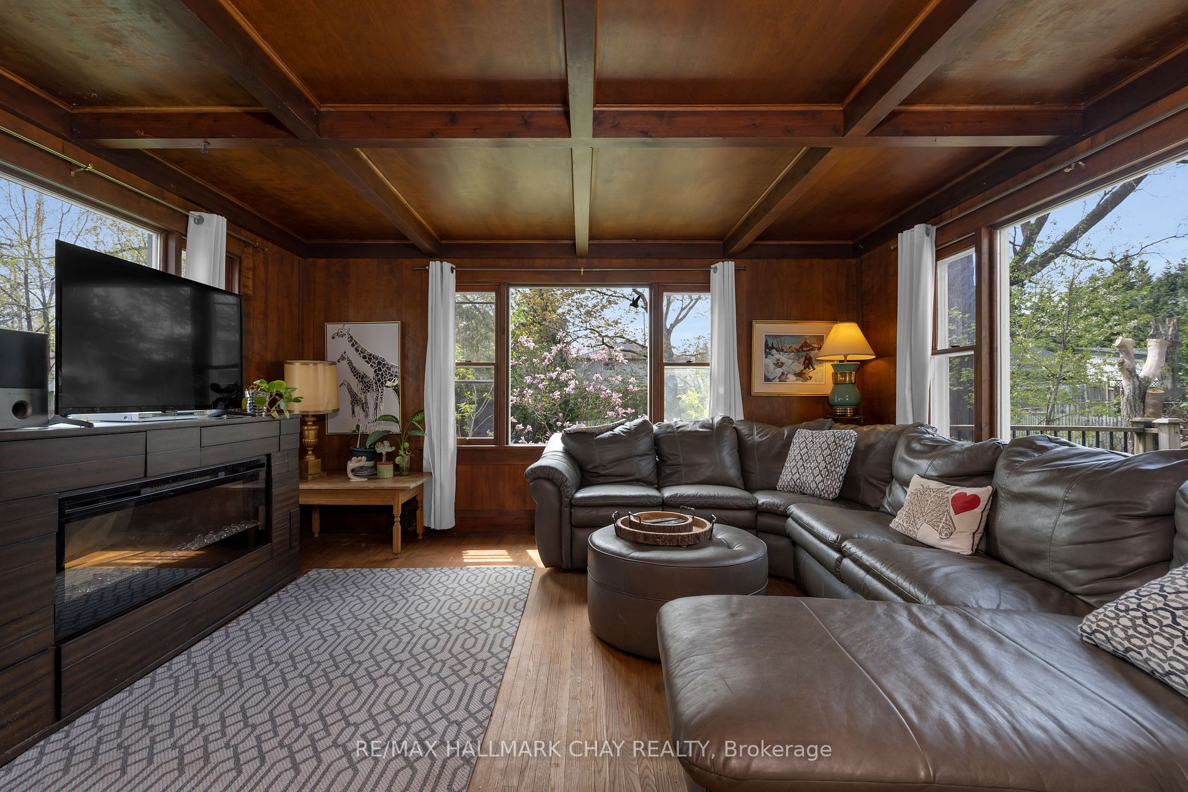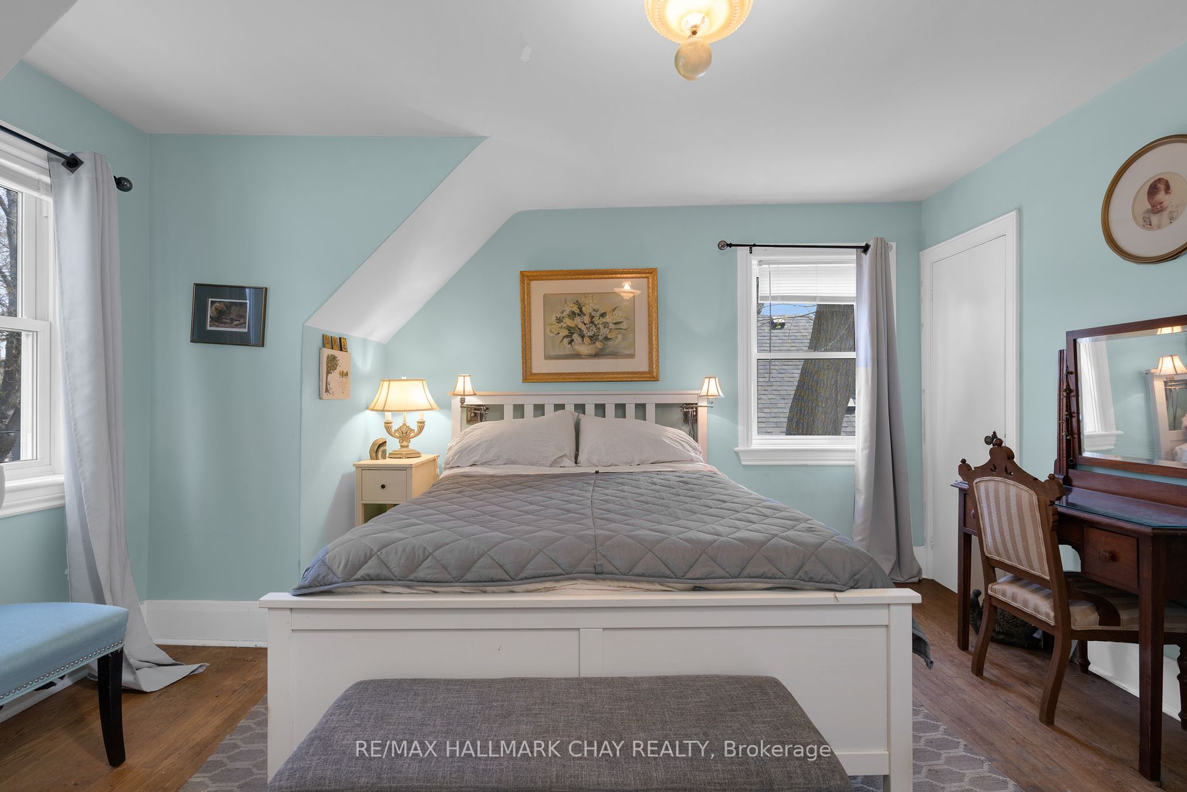$775,000
Available - For Sale
Listing ID: S8317680
166 Mary St , Barrie, L4N 1T6, Ontario














































| Character and craftsman detail will call you into this charming 1945 custom home. Custom woodwork and coiffed ceilings in the dining room and family room. Family room surrounded by windows over looking the gorgeous perennial gardens and serenity in this private yard. Living room with a field stone wood fireplace that welcomes you into this charming home. Two seperate entrances with the potential to creative two separate living spaces. Second entrance into a teak panelled mud room with built ins. Office with cathedral ceilings. Off the office a 3 pc bathroom and laundry room on main level. Walk out from office to a large deck over looking flowers that bloom in 3 seasons. Upper level offers 3 bedrooms and a 4 pc bathroom. The sloped ceilings offer more charm and character. Kitchen with window over looking into the back yard. A quaint touch with plate rail above the doorways in the kitchen.Unfinsihed dry basement great storage area. This home is a very special craftsman home with some very unique wood and stone work that will not disappoint. Some of the property trees are magnolia, walnut, cherry and twisted willow. A very unique an special home. |
| Price | $775,000 |
| Taxes: | $4536.00 |
| Assessment: | $350000 |
| Assessment Year: | 2023 |
| Address: | 166 Mary St , Barrie, L4N 1T6, Ontario |
| Lot Size: | 61.70 x 132.00 (Feet) |
| Acreage: | < .50 |
| Directions/Cross Streets: | Bayfield St To Wellington St W To Right On Mary St |
| Rooms: | 8 |
| Bedrooms: | 3 |
| Bedrooms +: | |
| Kitchens: | 1 |
| Family Room: | N |
| Basement: | Full, Unfinished |
| Approximatly Age: | 51-99 |
| Property Type: | Detached |
| Style: | 1 1/2 Storey |
| Exterior: | Stone, Vinyl Siding |
| Garage Type: | None |
| (Parking/)Drive: | Private |
| Drive Parking Spaces: | 2 |
| Pool: | None |
| Approximatly Age: | 51-99 |
| Approximatly Square Footage: | 2000-2500 |
| Property Features: | Park, School |
| Fireplace/Stove: | Y |
| Heat Source: | Gas |
| Heat Type: | Forced Air |
| Central Air Conditioning: | Central Air |
| Laundry Level: | Main |
| Sewers: | Sewers |
| Water: | Municipal |
| Utilities-Cable: | A |
| Utilities-Hydro: | Y |
| Utilities-Gas: | Y |
| Utilities-Telephone: | A |
$
%
Years
This calculator is for demonstration purposes only. Always consult a professional
financial advisor before making personal financial decisions.
| Although the information displayed is believed to be accurate, no warranties or representations are made of any kind. |
| RE/MAX HALLMARK CHAY REALTY |
- Listing -1 of 0
|
|

Simon Huang
Broker
Bus:
905-241-2222
Fax:
905-241-3333
| Book Showing | Email a Friend |
Jump To:
At a Glance:
| Type: | Freehold - Detached |
| Area: | Simcoe |
| Municipality: | Barrie |
| Neighbourhood: | Lakeshore |
| Style: | 1 1/2 Storey |
| Lot Size: | 61.70 x 132.00(Feet) |
| Approximate Age: | 51-99 |
| Tax: | $4,536 |
| Maintenance Fee: | $0 |
| Beds: | 3 |
| Baths: | 2 |
| Garage: | 0 |
| Fireplace: | Y |
| Air Conditioning: | |
| Pool: | None |
Locatin Map:
Payment Calculator:

Listing added to your favorite list
Looking for resale homes?

By agreeing to Terms of Use, you will have ability to search up to 175749 listings and access to richer information than found on REALTOR.ca through my website.

