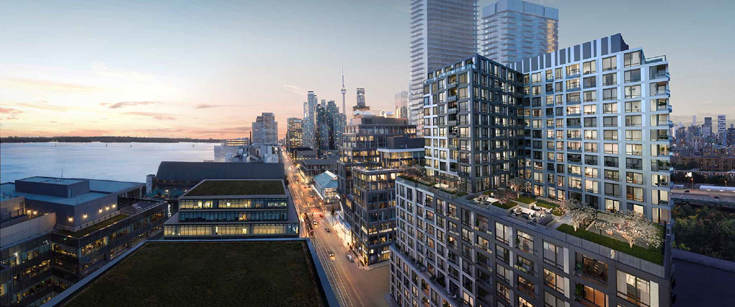
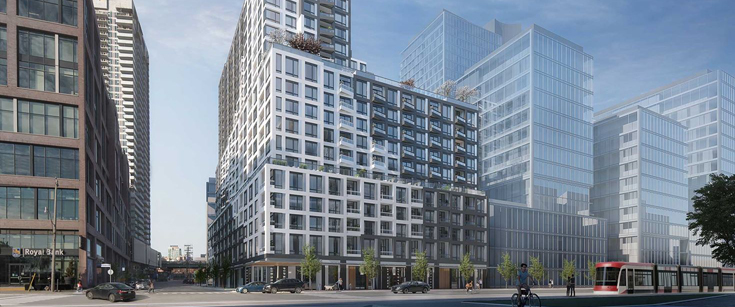
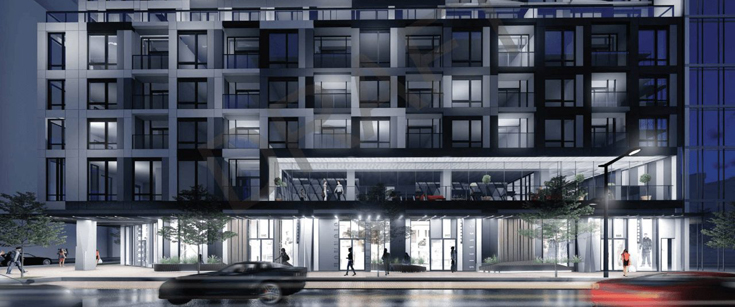
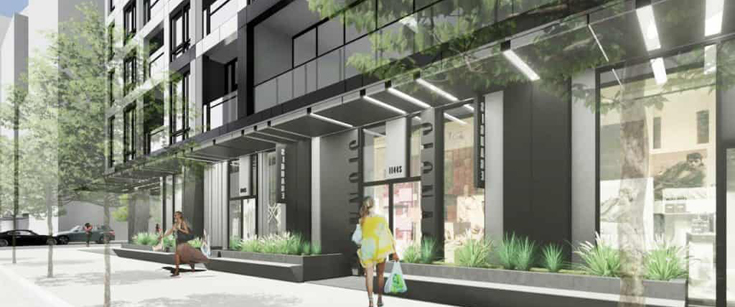
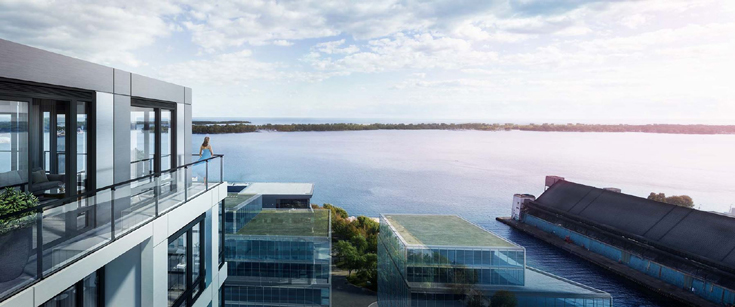
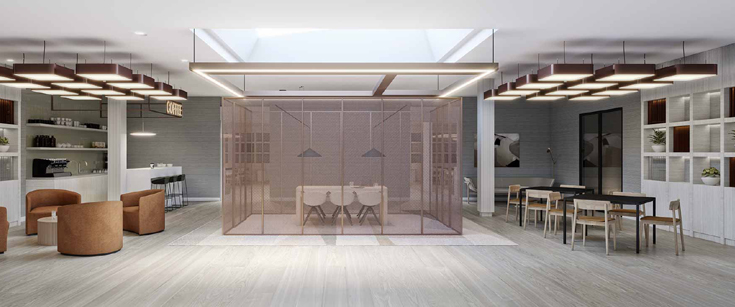
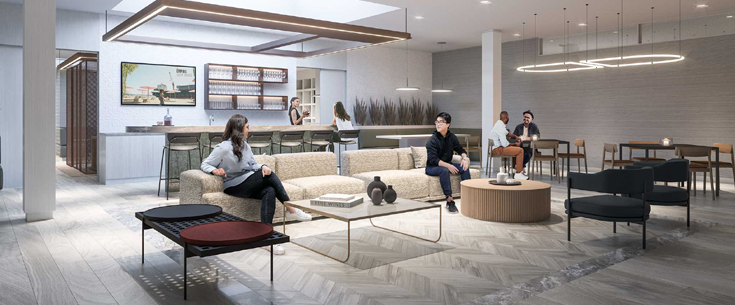
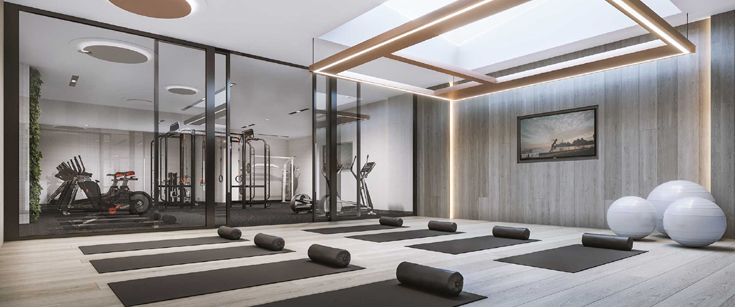
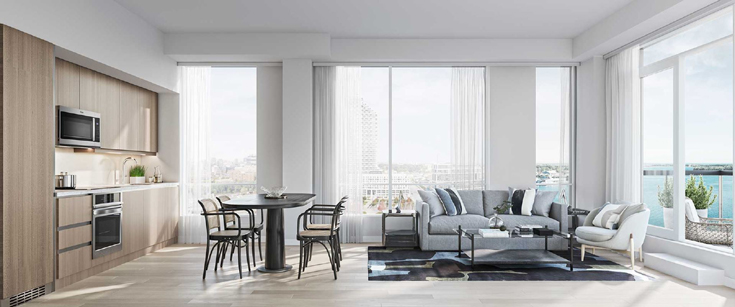
Empire Quay House is a new condo development by Empire Communities currently in preconstruction at 162 Queens Quay East, Toronto. Quay House will stand 21 storeys tall and feature 462 units that range from studio to 3 bedroom. Stylish suite interiors feature integrated appliances, laminate flooring, stone countertops and more, ensuring that you will always come home to a livable urban sanctuary that masterfully blends form and function.
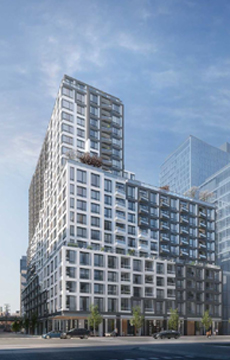
And as true extension of the spaces surrounding the building's location, the amenities at Quay House - which include a luxe main-floor lobby, study rooms, yoga and meditation studio and bookable party room - have been thoughfully designed to complement the lifestyles of its residents.

Where the city meets the waterfront, great things are sure to happen. Located in Toronto’s budding employment and innovation district, Quay House will offer its residents the opportunity to live in a people-centric, sustainable community that will grow and evolve as they do.
EXPERIENCE A NEW STANDARD OF LAKESIDE LIVING
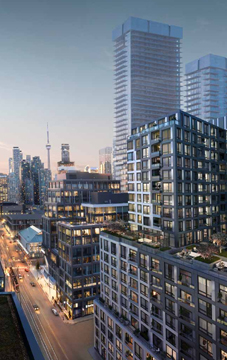
| Project Name: | Quay House |
| Builders: | Empire Communities |
| Project Status: | Pre-Construction |
| Approx Occupancy Date: | March 2023 |
| Address: | 162 Queens Quay East Toronto, ON M5A 1B4 |
| Number Of Buildings: | 1 |
| City: | Etobicoke |
| Main Intersection: | The Queensway & Royal York Rd |
| Area: | Toronto |
| Municipality: | C08 |
| Neighborhood: | Waterfront Communities c8 |
| Architect: | Kirkor Architect + Planners |
| Interior Designers: | U31 |
| Development Type: | High Rise Condo |
| Development Style: | Condo |
| Building Size: | 21 |
| Number Of Units: | 462 |
| Nearby Parks: | David Crombie Park |
Empire Communities

Empire Communities is palpably one of the noteworthy condominium designers anywhere in the metro T.O. zone, devising comfortable residential buildings engineered with absorbing characteristics, quintessential style, and full-blown classic yet modern architecture. The tip-top structures conceived by Empire Communities include Toronto's Eau Du Soleil Condominium situated at Lake Shore Boulevard West & Marine Parade Drive; Beyond The Sea and Star Tower Condominium and Town Houses at Lakeshore Blvd West and Legion Road; O2 Maisonettes on George Condominium and Town Houses on Shuter Street and George Street; Schoolhouse Condominium at 391 Brunswick Avenue; FLY Condos at 352 Front West Street; C Condominiums at Yonge and Finch's 503 Beecroft Road, The Modern on Richmond Condominium located at Richmond Street and Sherbourne Street; and Rain Condominiums at Kerr Street and Speers Road in Oakville.
