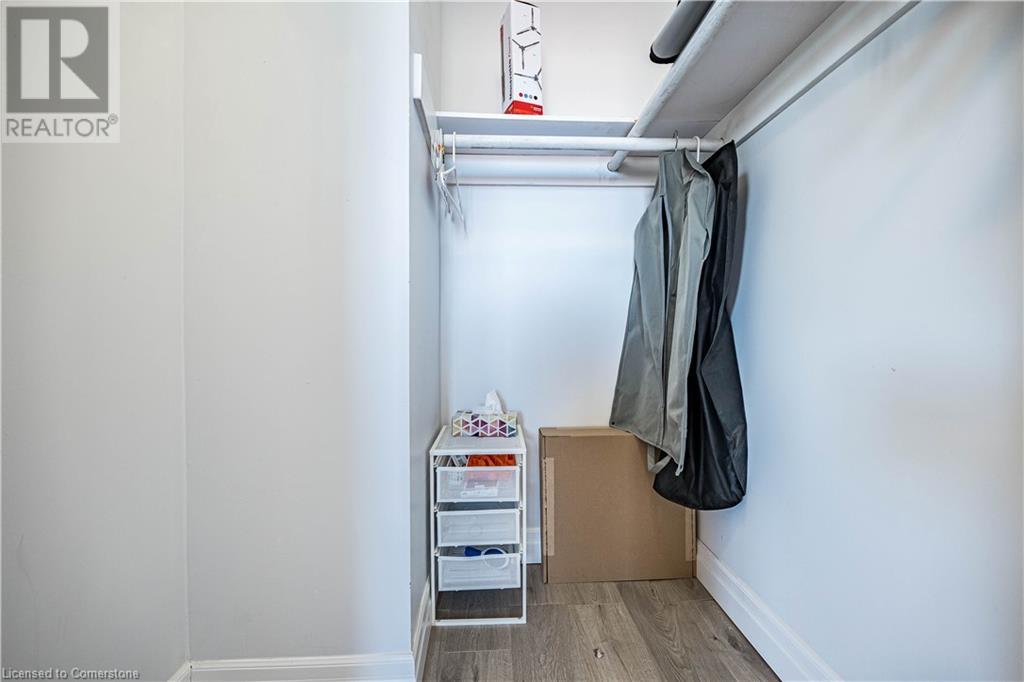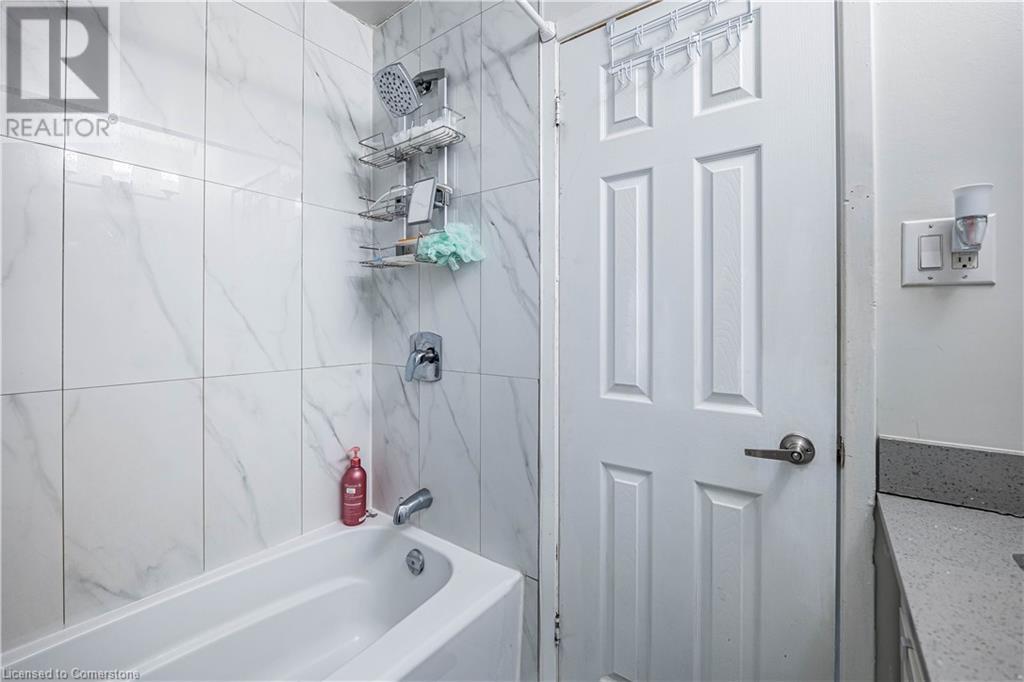TERMS OF USE AGREEMENT
Terms of Use
This website is operated by Simon Huang, a salesperson who is a member of The Canadian Real Estate Association (CREA). The content on this website is owned or controlled by CREA. By accessing this website, the user agrees to be bound by these terms of use as amended from time to time, and agrees that these terms of use constitute a binding contract between the user, Simon Huang, and CREA.
Copyright
The content on this website is protected by copyright and other laws, and is intended solely for the private, non-commercial use by individuals. Any other reproduction, distribution or use of the content, in whole or in part, is specifically prohibited. Prohibited uses include commercial use, “screen scraping”, “database scraping”, and any other activity intended to collect, store, reorganize or manipulate the content of this website.
Trademarks
REALTOR®, REALTORS®, and the REALTOR® logo are certification marks that are owned by REALTOR® Canada Inc. and licensed exclusively to The Canadian Real Estate Association (CREA). These certification marks identify real estate professionals who are members of CREA and who must abide by CREA’s By-Laws, Rules, and the REALTOR® Code. The MLS® trademark and the MLS® logo are owned by CREA and identify the professional real estate services provided by members of CREA.
Liability and Warranty Disclaimer
The information contained on this website is based in whole or in part on information that is provided by members of CREA, who are responsible for its accuracy. CREA reproduces and distributes this information as a service for its members, and assumes no responsibility for its completeness or accuracy.
Amendments
Simon Huang may at any time amend these Terms of Use by updating this posting. All users of this site are bound by these amendments should they wish to continue accessing the website, and should therefore periodically visit this page to review any and all such amendments.
This website is operated by Simon Huang, a salesperson who is a member of The Canadian Real Estate Association (CREA). The content on this website is owned or controlled by CREA. By accessing this website, the user agrees to be bound by these terms of use as amended from time to time, and agrees that these terms of use constitute a binding contract between the user, Simon Huang, and CREA.
Copyright
The content on this website is protected by copyright and other laws, and is intended solely for the private, non-commercial use by individuals. Any other reproduction, distribution or use of the content, in whole or in part, is specifically prohibited. Prohibited uses include commercial use, “screen scraping”, “database scraping”, and any other activity intended to collect, store, reorganize or manipulate the content of this website.
Trademarks
REALTOR®, REALTORS®, and the REALTOR® logo are certification marks that are owned by REALTOR® Canada Inc. and licensed exclusively to The Canadian Real Estate Association (CREA). These certification marks identify real estate professionals who are members of CREA and who must abide by CREA’s By-Laws, Rules, and the REALTOR® Code. The MLS® trademark and the MLS® logo are owned by CREA and identify the professional real estate services provided by members of CREA.
Liability and Warranty Disclaimer
The information contained on this website is based in whole or in part on information that is provided by members of CREA, who are responsible for its accuracy. CREA reproduces and distributes this information as a service for its members, and assumes no responsibility for its completeness or accuracy.
Amendments
Simon Huang may at any time amend these Terms of Use by updating this posting. All users of this site are bound by these amendments should they wish to continue accessing the website, and should therefore periodically visit this page to review any and all such amendments.
$799,999
For sale
Listing ID: 40708424
2445 HOMELANDS Drive Unit# 47, Mississauga, Ontario L5K2C6




































































This REALTOR.ca listing content is owned and licensed by REALTOR® members of The Canadian Real Estate Association.
|
| Welcome To Your New Home! Desirable Executive End Unit - Looks & Feels Like A Semi-Detached. Move In Ready! Boosting 3 Bedrooms & 3 Baths With Modern Finishes &Touches Throughout! This Beauty Boosts Coveted Spacious Layout With Open Concept Living/Dining, Newer Eat In Kitchen, Granite Counters, Accent Wall, Pot lights, Laminate Thru/Out, Lots Of Storage. Walk Out Nice Sized Backyard Backing Onto Park. Finished Basement With Additional Space With Many Functions/Uses. Located In Prestigious Sought Out Sheridan Homelands Community With Trails & Parks Nearby. Lots Of Shopping & Plazas Nearby! Amazing Top Rated Schools In The Area. Easy Access To 403/QEW/407. Easy Access To Transit & Mins Drive To The GO & U of T Mississauga Campus. Short Drive To The Lake - Over 1500 SQFT Of Living Space! (id:7129) |
| Price | $799,999 |
| Maintenance Fee: | 628.00 |
| City: | Mississauga |
| Address: | 2445 HOMELANDS Drive Unit# 47, Mississauga, Ontario L5K2C6 |
| Postal Code: | L5K2C6 |
| Country: | Canada |
| Province/State: | Ontario |
| Total Stories: | 2 |
| Land Size: | 1/2 - 1.99 acres |
| Square Footage | 1578 sqft |
| Bedrooms: | 4 |
| Bathrooms: | 3 |
| Basement: | Full (Finished) |
| Level/Floor | Room | Size | |
| Room 1 | Main level | Living room | 17'1'' x 11'6'' |
| Room 2 | Main level | Dining room | 10'4'' x 9'2'' |
| Room 3 | Main level | Kitchen | 10'4'' x 10'1'' |
| Room 4 | Main level | 2pc Bathroom | 3'8'' x 4'5'' |
| Room 5 | Basement | Bedroom | 14'2'' x 11'6'' |
| Room 6 | Basement | 4pc Bathroom | 6'11'' x 3'3'' |
| Room 7 | Basement | Utility room | 3'4'' x 5'10'' |
| Room 8 | Second level | Primary Bedroom | 16'7'' x 12'1'' |
| Room 9 | Second level | Bedroom | 10'4'' x 13'6'' |
| Room 10 | Second level | Bedroom | 8'9'' x 10'0'' |
| Room 11 | Second level | 4pc Bathroom | 8'9'' x 10'1'' |
| Property Type: | Single Family |
| Building Type: | Row / Townhouse |
| Exterior Finish: | Aluminum siding, Brick |
| Parking Type: | Attached Garage |
| Building Amenities: | Hospital, Park, Place of Worship, Playground |
| Features: | Conservation/green belt, Balcony |
| Utility Water: | Municipal water |
| Heat Type: | Forced air |
| Cooling Type: | Central air conditioning |
| Sewers : | Municipal sewage system |
|
Although the information displayed is believed to be accurate, no warranties or representations are made of any kind.
MLS®, REALTOR®, and the associated logos are trademarks of The Canadian Real Estate Association. |
| ROYAL LEPAGE SIGNATURE REALTY |
$
%
Years
This calculator is for demonstration purposes only. Always consult a professional
financial advisor before making personal financial decisions.
- Listing -1 of 0
|
|

Simon Huang
Broker
Bus:
905-241-2222
Fax:
905-241-3333
| Virtual Tour | Book Showing | Email a Friend |
Jump To:
At a Glance:
| Property Type: | Single Family |
| Building Type: | Row / Townhouse |
| Province: | Ontario |
| City: | Mississauga |
| Neighbourhood: | |
| Land Size: | 1/2 - 1.99 acres |
| Square Footage: | 1578 sqft |
| Approximate Age: | |
| Maintenance Fee: | 628.00 |
| Beds: | 4 |
| Baths: | 3 |
| Parking: | 2 |
| Fireplace: | |
| Cooling Type: | Central air conditioning |
| Pool Type: |
Locatin Map:
Payment Calculator:

Listing added to your favorite list
Looking for resale homes?

By agreeing to Terms of Use, you will have ability to search up to 310779 listings and access to richer information than found on REALTOR.ca through my website.

