$1,179,000
Available - For Sale
Listing ID: W9507410
4359 Sawmill Valley Dr , Mississauga, L5L 3L3, Ontario
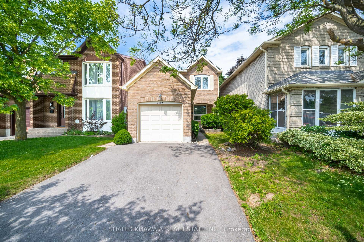
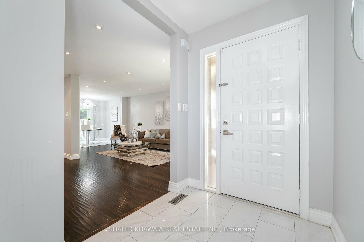
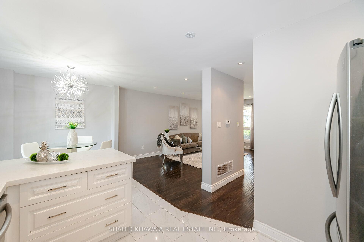
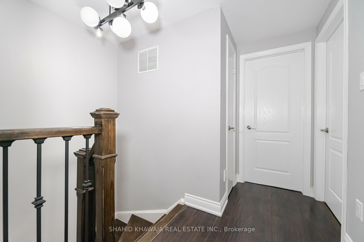
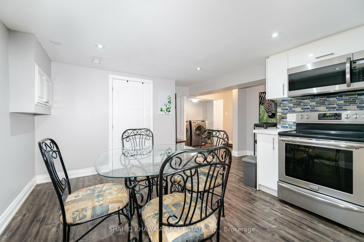
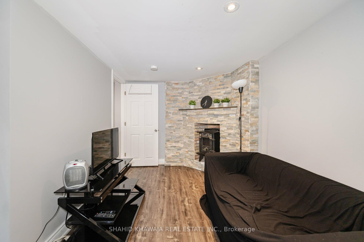
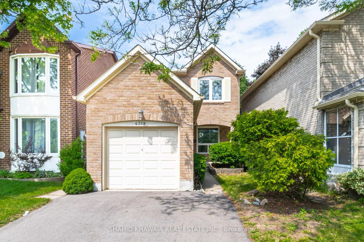
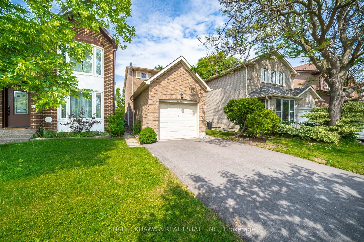
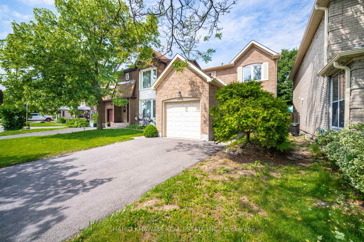
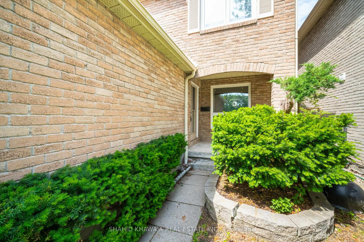
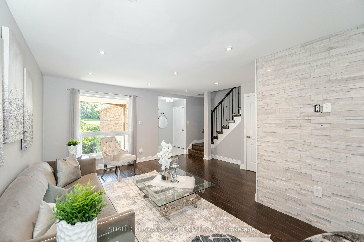
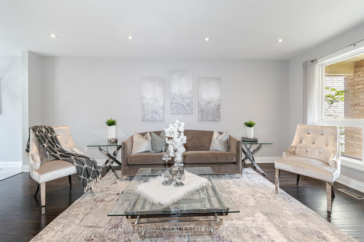
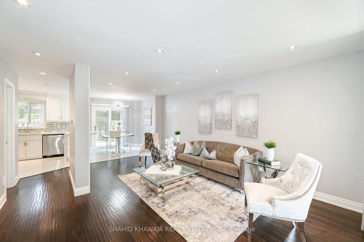
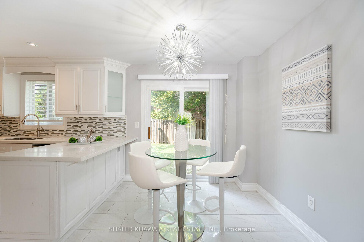
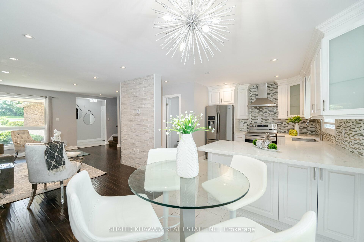
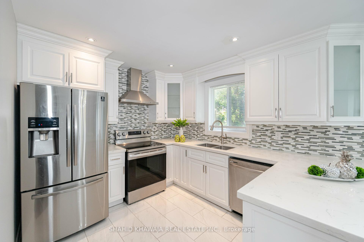
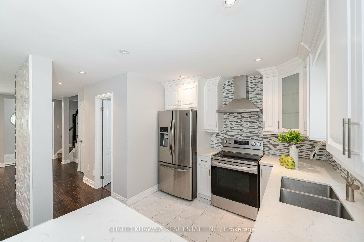
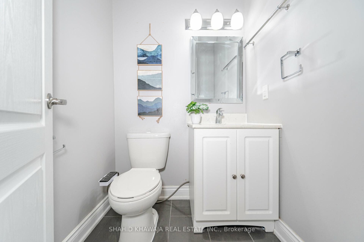
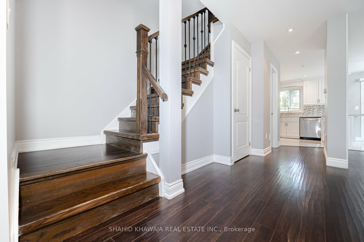
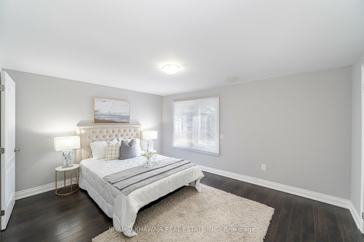
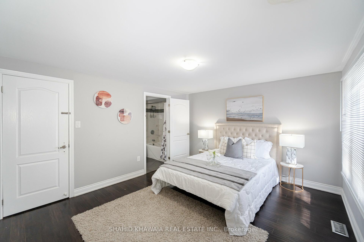
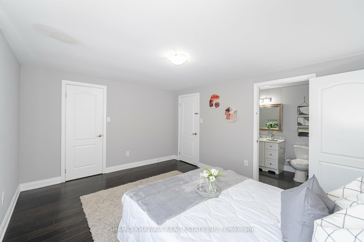
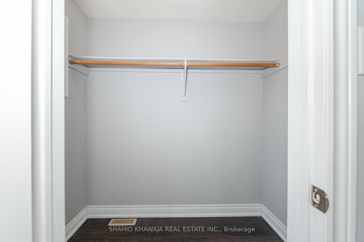
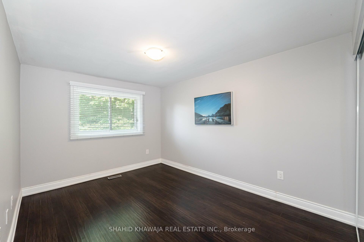
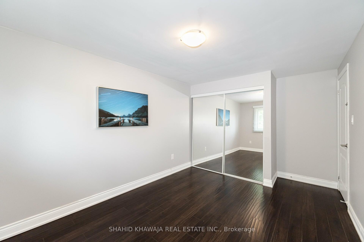
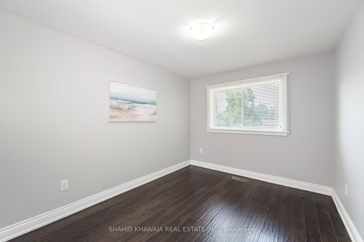
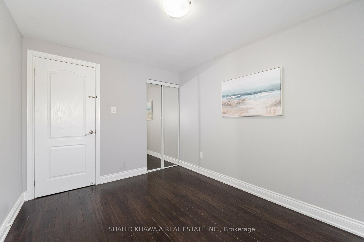
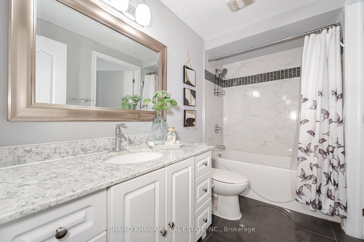
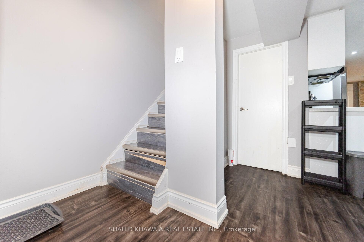
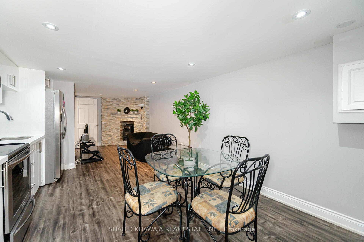
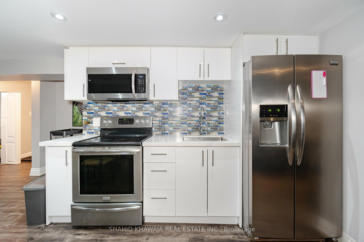
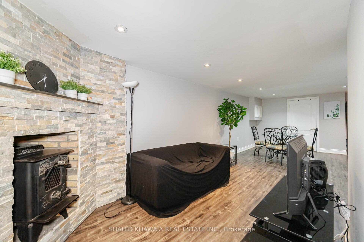
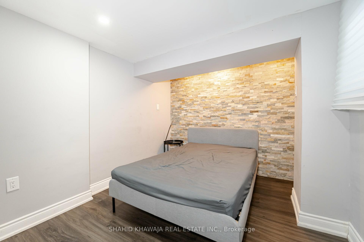
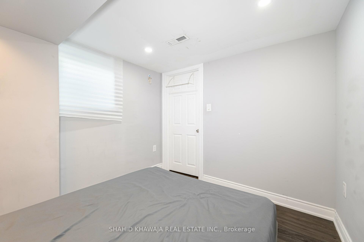
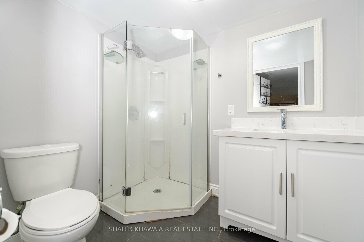
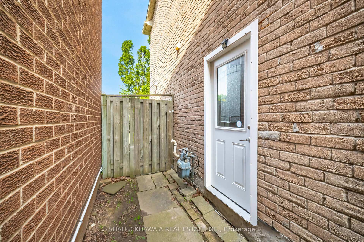
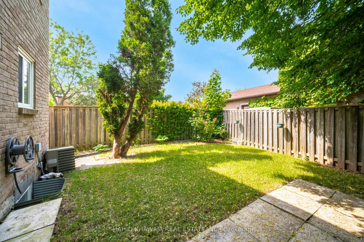
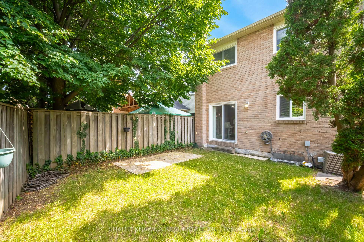
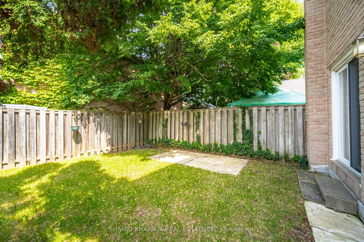







































| **View Virtual Tour* Absolute Showstopper!! Stunning Detached Home Recently Upgraded From Top To Bottom ** Boasting 4 Bedroom + 3 Bath with Finished Basement Apartment & Separate Side Entrance **Located In Close After Sawmill Valley Surrounded by High rated Schools ** Impeccably Clean ** $$ Spent on Upgrades**Adorns W/ Freshly Painted Walls , Hardwood Floors , Pot Lights , New Modern Light Fixtures , New Quartz Countertops ** As you Enter Bright & Spacious Living room Floods with Natural light , illuminating the entire living area Creating A warm & inviting Ambiance** Open Concept Living/Dining room With An Accent Custom Stone Wall , Upgraded Kitchen Is Equipped W/ white Tall Shaker Cabinets, B/I S/S Appliances, Custom Backsplash, Centre Island W/ Extended breakfast bar for cooking & dinning /overlooking Eat in Kitchen Space & W/O To Fully Fenced backyard shaded with some Mature Trees **H/W Staircase with Iron spindles takes You to Primary Bedroom Boasting Large closet &4pc Ensuites *3oTher Generous Size Bedrooms with Mirrored Closets ** 2nd Floor Laundry Makes It A Perfect Living ** True Pride of Ownership ** Shows Very Well** |
| Extras: Finished Basement With Separate Entrance Fts 1 Bedroom , 4pc bath , Living Area & Kitchen for Extra Potential Income, Close To Major Hwy's 403/Qew, top rated Schools, Parks , Credit Valley Hospital , Erin Mills Malls , Groceries stores etc |
| Price | $1,179,000 |
| Taxes: | $5227.52 |
| Address: | 4359 Sawmill Valley Dr , Mississauga, L5L 3L3, Ontario |
| Lot Size: | 26.38 x 101.44 (Feet) |
| Directions/Cross Streets: | Sawmill Valley/Erin Mills Pkwy |
| Rooms: | 8 |
| Rooms +: | 2 |
| Bedrooms: | 3 |
| Bedrooms +: | 1 |
| Kitchens: | 1 |
| Kitchens +: | 1 |
| Family Room: | Y |
| Basement: | Apartment |
| Property Type: | Detached |
| Style: | 2-Storey |
| Exterior: | Brick |
| Garage Type: | Attached |
| (Parking/)Drive: | Private |
| Drive Parking Spaces: | 1 |
| Pool: | None |
| Fireplace/Stove: | Y |
| Heat Source: | Gas |
| Heat Type: | Forced Air |
| Central Air Conditioning: | Central Air |
| Sewers: | Sewers |
| Water: | Municipal |
$
%
Years
This calculator is for demonstration purposes only. Always consult a professional
financial advisor before making personal financial decisions.
| Although the information displayed is believed to be accurate, no warranties or representations are made of any kind. |
| SHAHID KHAWAJA REAL ESTATE INC. |
- Listing -1 of 0
|
|

Simon Huang
Broker
Bus:
905-241-2222
Fax:
905-241-3333
| Virtual Tour | Book Showing | Email a Friend |
Jump To:
At a Glance:
| Type: | Freehold - Detached |
| Area: | Peel |
| Municipality: | Mississauga |
| Neighbourhood: | Erin Mills |
| Style: | 2-Storey |
| Lot Size: | 26.38 x 101.44(Feet) |
| Approximate Age: | |
| Tax: | $5,227.52 |
| Maintenance Fee: | $0 |
| Beds: | 3+1 |
| Baths: | 3 |
| Garage: | 0 |
| Fireplace: | Y |
| Air Conditioning: | |
| Pool: | None |
Locatin Map:
Payment Calculator:

Listing added to your favorite list
Looking for resale homes?

By agreeing to Terms of Use, you will have ability to search up to 235824 listings and access to richer information than found on REALTOR.ca through my website.

