$829,900
Available - For Sale
Listing ID: X10433567
37 Allwood St , Brantford, N3R 2V2, Ontario
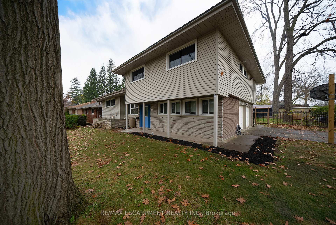
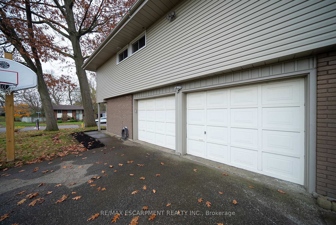
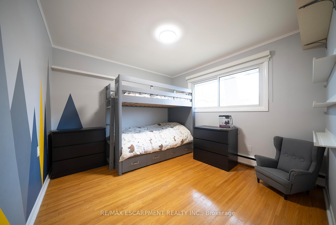
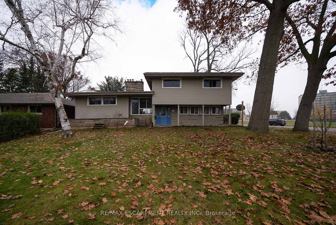
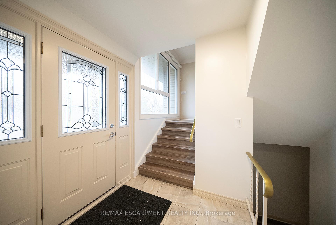
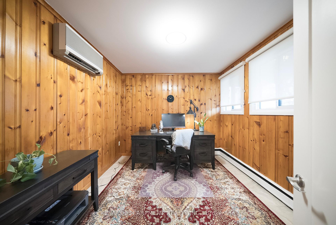
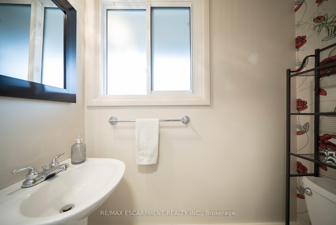
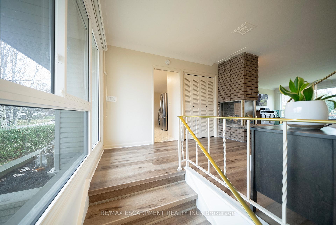
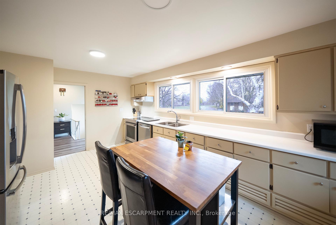
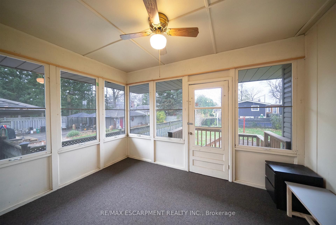
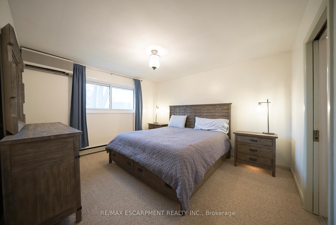
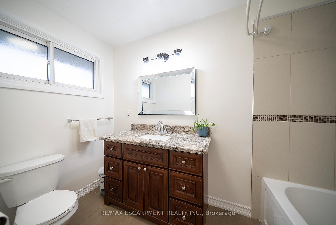
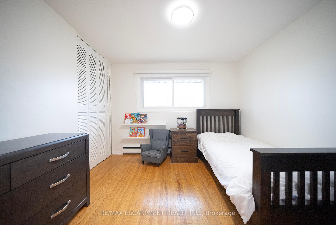
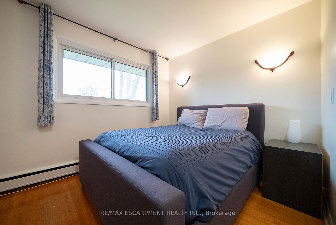
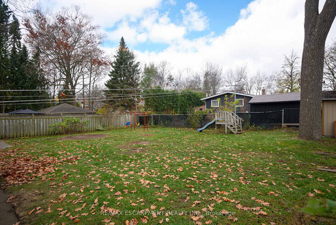
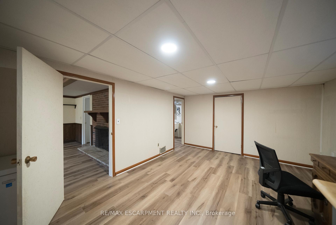
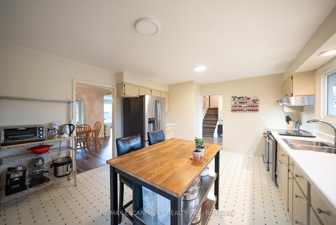
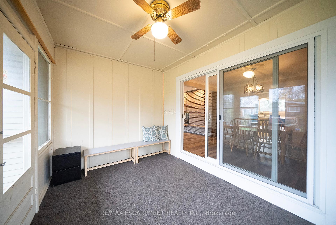
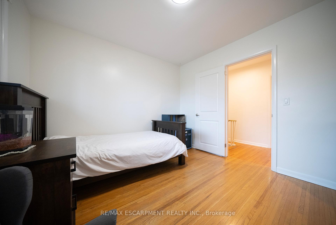
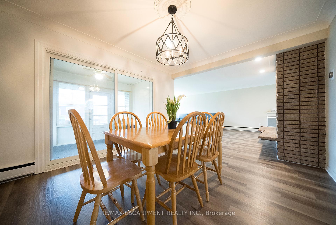
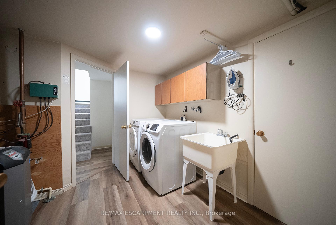
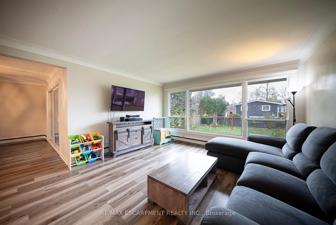
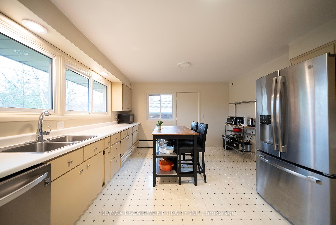
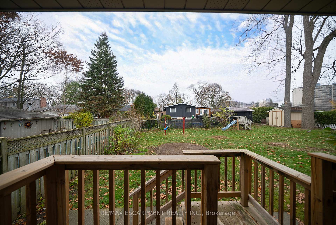
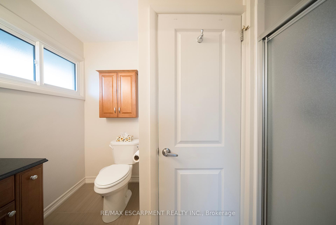
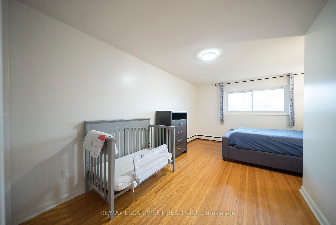
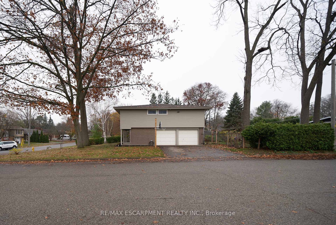
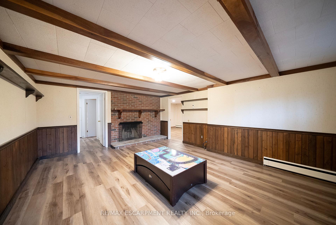
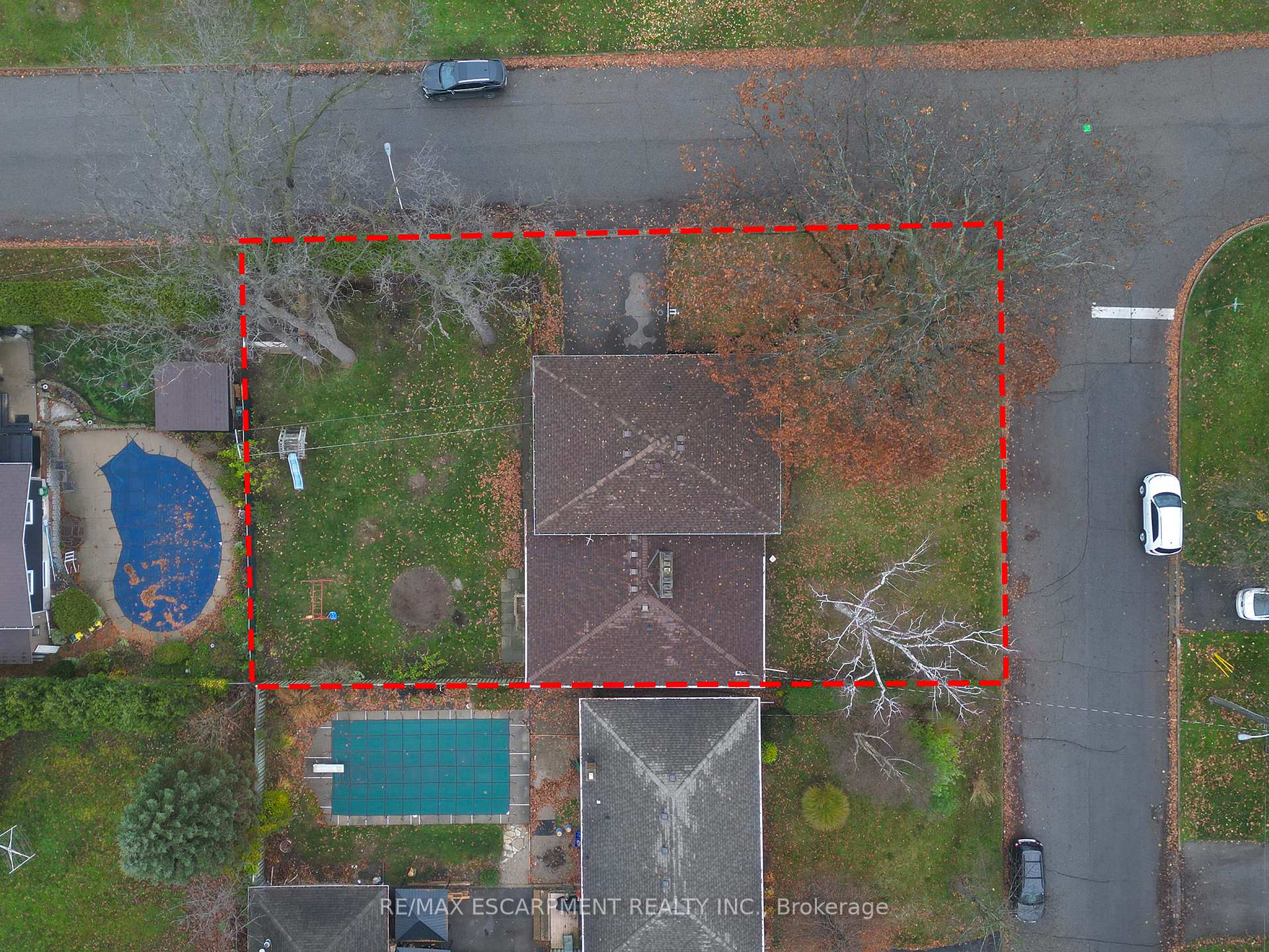
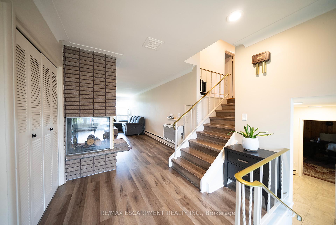
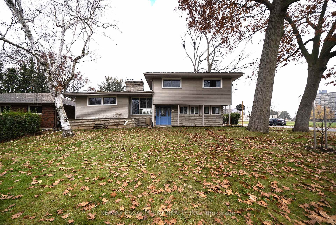
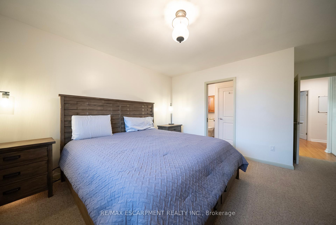
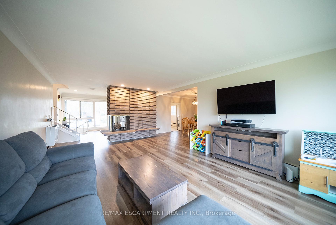
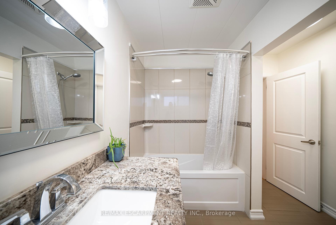
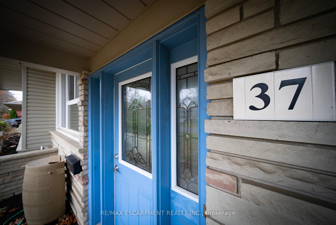
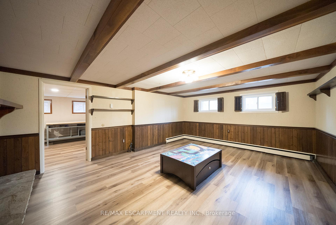
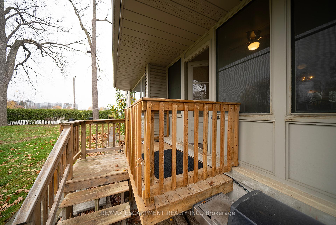
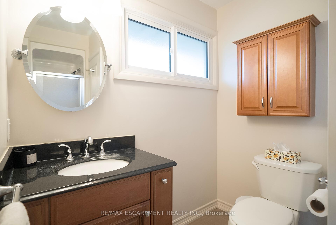
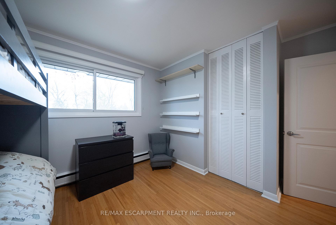
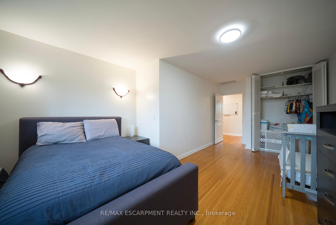
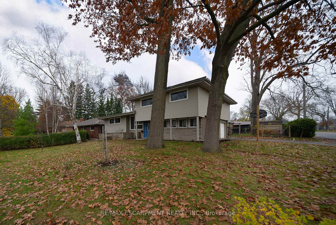
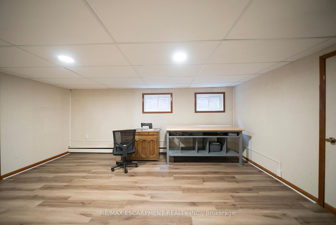
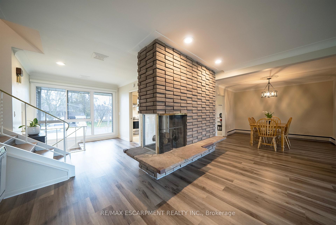











































| Welcome home to 37 Allwood Street, a charming multi-level home in the sought-after Grand Woodlands neighbourhood in Brantford's vibrant North end. This inviting property is freshly painted and offers 4 spacious bedrooms, 2.5 bathrooms, and an impressive 2,096 sq ft of above-grade living space, all nestled on a generous 69 x 125 ft lot. With its mature trees, a double-wide driveway, and a convenient double-car garage equipped with an EV charger (200 amp panel 2020), this home greets you with warmth and makes a lovely first impression. Step through the front doors into a welcoming tiled foyer, where there is a versatile den or home office, along with a 2pc powder room. The foyer transitions up a few steps to the main floor, where brand new flooring (2024) flows seamlessly through the living & dining room. The living room boasts a large window (2020) and a three-sided fireplace as its striking centrepiece, featuring a floor-to-ceiling brick surround and an extended ledge. Adjacent the dining room is a sunroom with a walkout to the rear yard. The kitchen features ample cupboard & counter space, and newer stainless steel appliances, including a built-in dishwasher. The upper level of the home is dedicated to 4 generously sized bedrooms, including a spacious primary suite with a private 3pc ensuite, and is completed by a well-appointed 4pc bathroom. New flooring (2024) continues to the basement where there is a recreation room with newer windows (2020), a versatile space perfect for a play room, gym or home office, laundry room with a newer washer & dryer, a utility room and a cold storage room. The fully fenced backyard is a large greenspace, perfect for relaxation & play! Additional features include: Gutter Guards, updated bathrooms (2019), Water Softener owned (2024), gas rough-in in laundry room, Boiler (2009). Located in one of Brantford's favourite family friendly neighbourhoods, this amazing home is close to excellent schools, parks, shopping and highway access. |
| Extras: Additional features include: Gutter Guards, refreshed bathrooms (2019), Water Softener owned (2024), gas rough-in in laundry room, Boiler (2009). |
| Price | $829,900 |
| Taxes: | $5211.81 |
| Assessment: | $358000 |
| Assessment Year: | 2024 |
| Address: | 37 Allwood St , Brantford, N3R 2V2, Ontario |
| Lot Size: | 69.00 x 125.01 (Feet) |
| Directions/Cross Streets: | Pusey Blvd. |
| Rooms: | 12 |
| Rooms +: | 5 |
| Bedrooms: | 4 |
| Bedrooms +: | |
| Kitchens: | 1 |
| Family Room: | Y |
| Basement: | Finished |
| Approximatly Age: | 51-99 |
| Property Type: | Detached |
| Style: | Sidesplit 4 |
| Exterior: | Brick, Other |
| Garage Type: | Attached |
| (Parking/)Drive: | Pvt Double |
| Drive Parking Spaces: | 2 |
| Pool: | None |
| Other Structures: | Garden Shed |
| Approximatly Age: | 51-99 |
| Approximatly Square Footage: | 2000-2500 |
| Fireplace/Stove: | Y |
| Heat Source: | Gas |
| Heat Type: | Radiant |
| Central Air Conditioning: | Wall Unit |
| Laundry Level: | Lower |
| Sewers: | Sewers |
| Water: | Municipal |
$
%
Years
This calculator is for demonstration purposes only. Always consult a professional
financial advisor before making personal financial decisions.
| Although the information displayed is believed to be accurate, no warranties or representations are made of any kind. |
| RE/MAX ESCARPMENT REALTY INC. |
- Listing -1 of 0
|
|

Simon Huang
Broker
Bus:
905-241-2222
Fax:
905-241-3333
| Book Showing | Email a Friend |
Jump To:
At a Glance:
| Type: | Freehold - Detached |
| Area: | Brantford |
| Municipality: | Brantford |
| Neighbourhood: | |
| Style: | Sidesplit 4 |
| Lot Size: | 69.00 x 125.01(Feet) |
| Approximate Age: | 51-99 |
| Tax: | $5,211.81 |
| Maintenance Fee: | $0 |
| Beds: | 4 |
| Baths: | 3 |
| Garage: | 0 |
| Fireplace: | Y |
| Air Conditioning: | |
| Pool: | None |
Locatin Map:
Payment Calculator:

Listing added to your favorite list
Looking for resale homes?

By agreeing to Terms of Use, you will have ability to search up to 235824 listings and access to richer information than found on REALTOR.ca through my website.

