$874,900
Available - For Sale
Listing ID: X9374052
37 Nightingale Dr , Brantford, N3T 0G3, Ontario

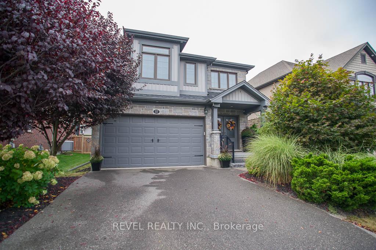
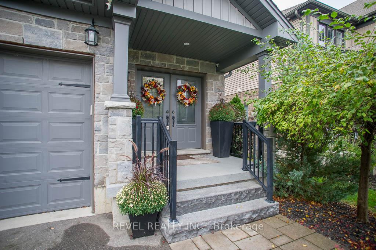
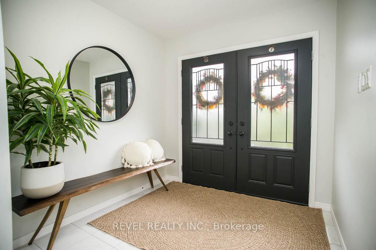
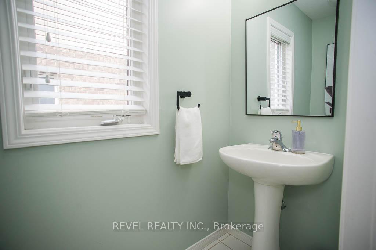
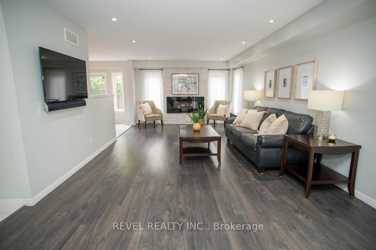
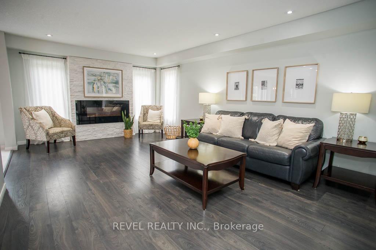
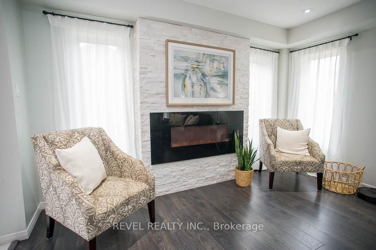
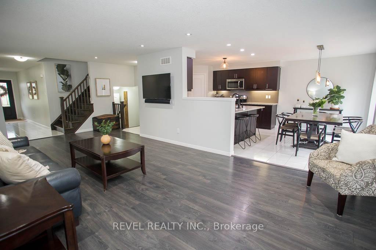
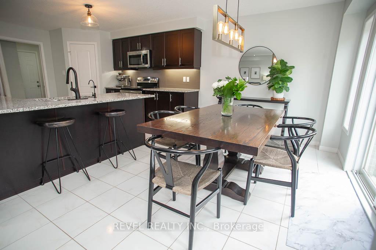
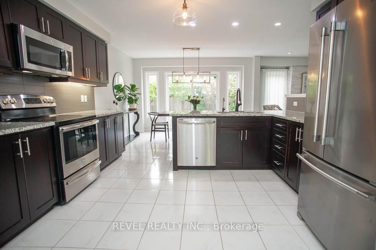
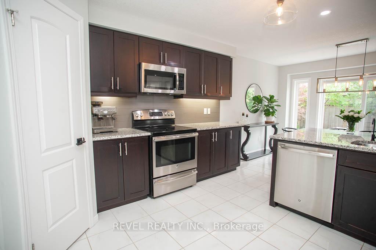
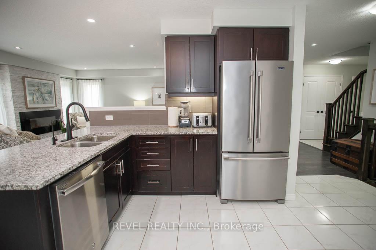
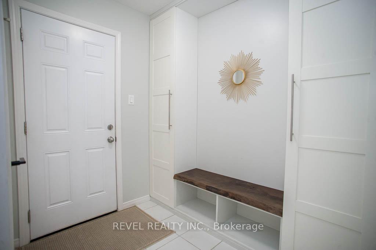
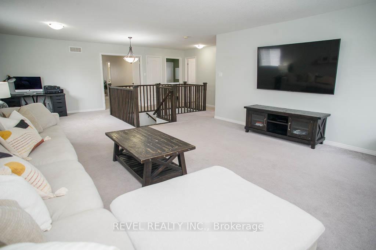
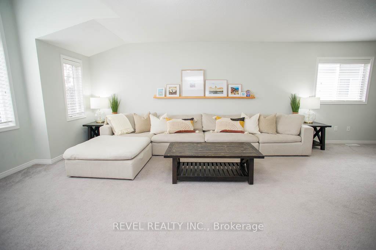
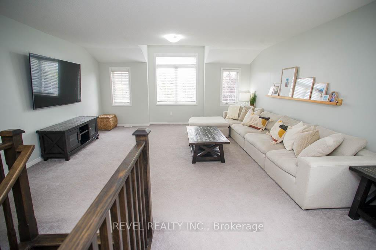
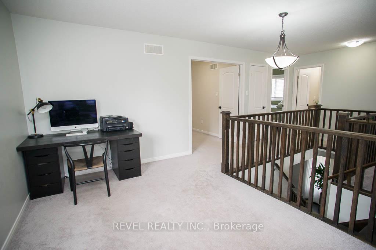
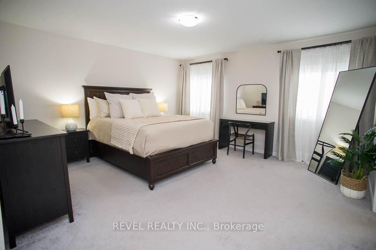
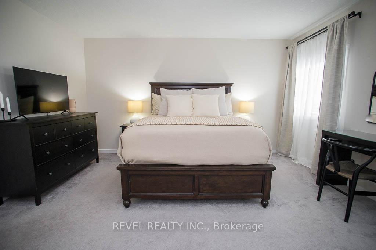
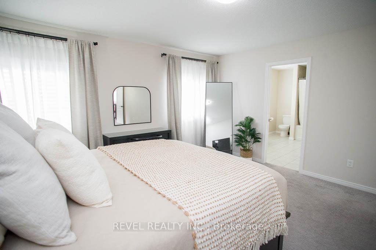
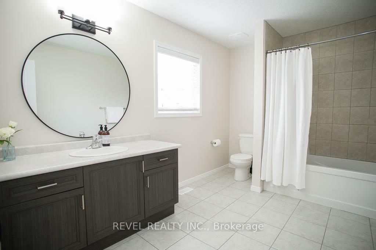
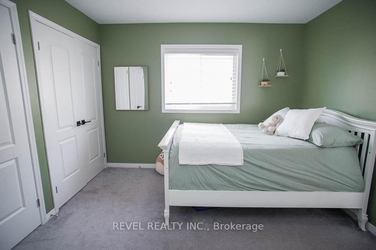
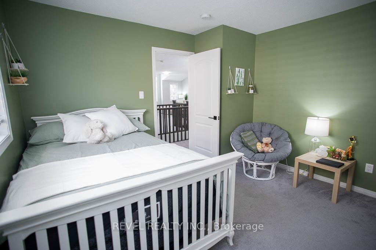
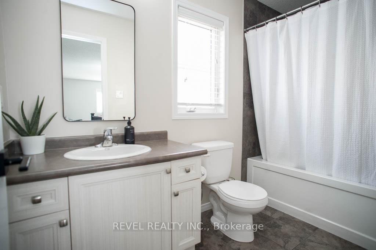
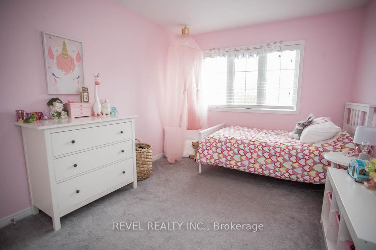
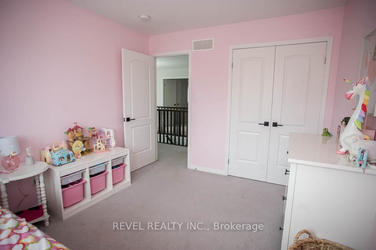
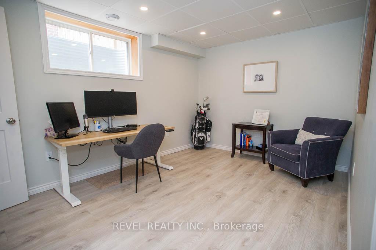
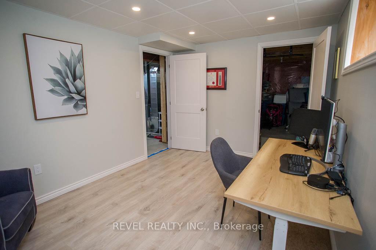
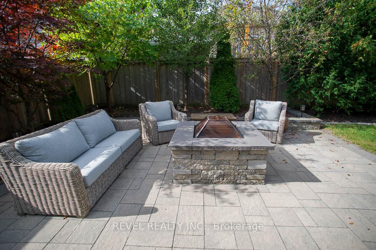
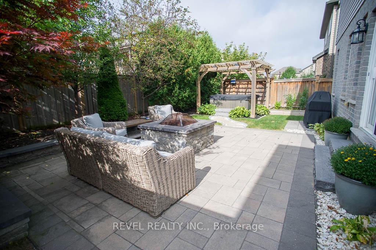
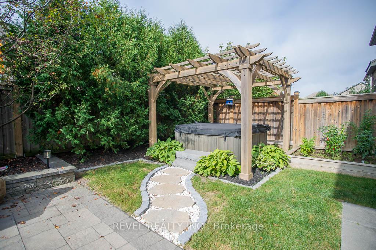
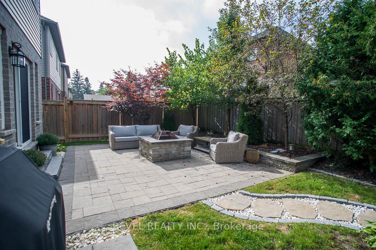
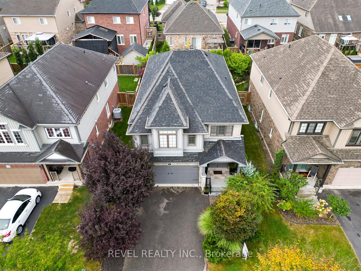
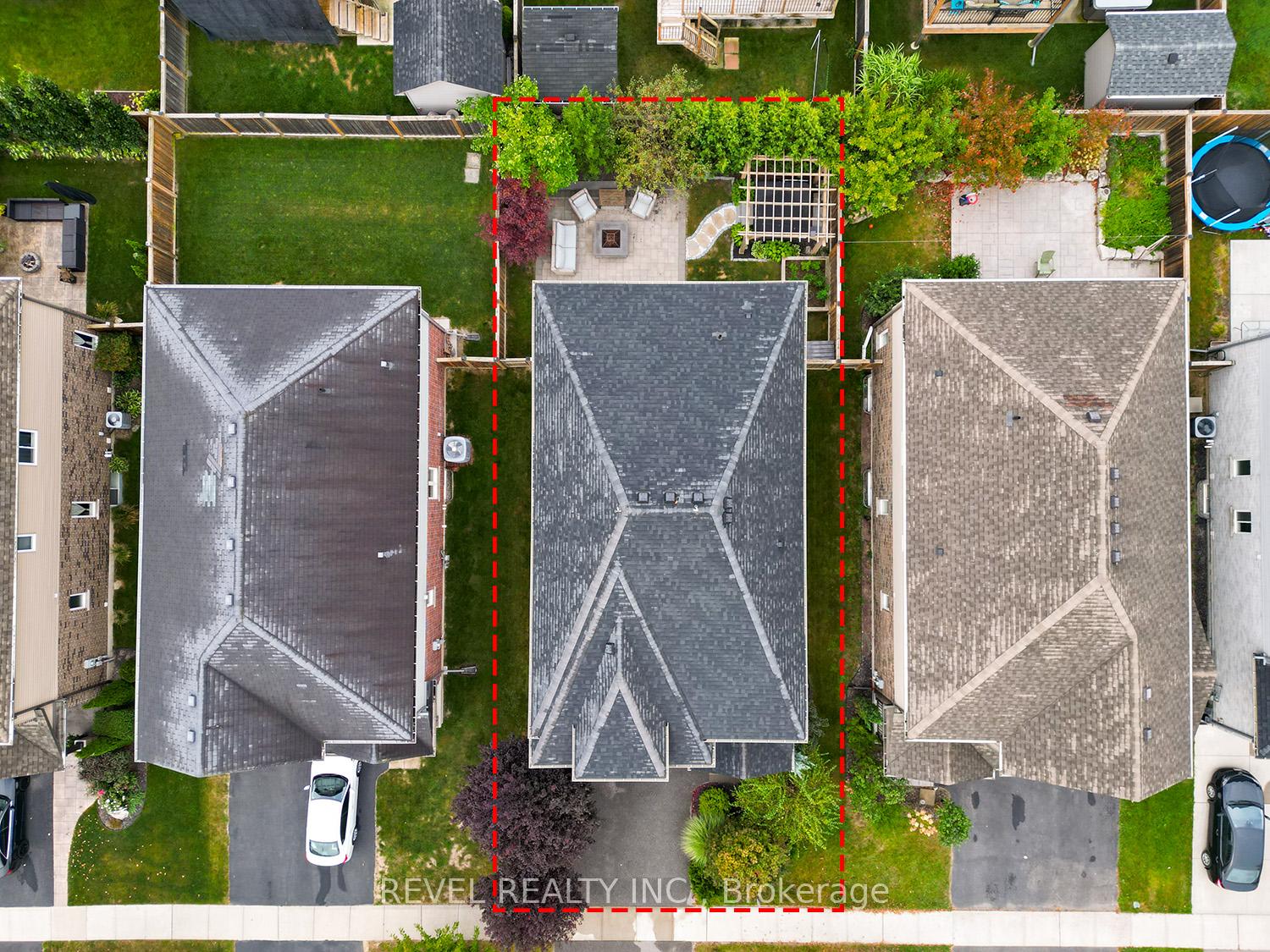
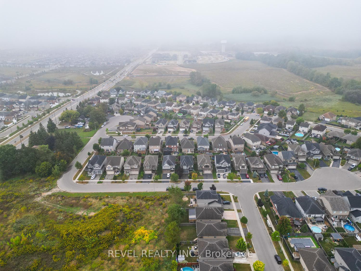
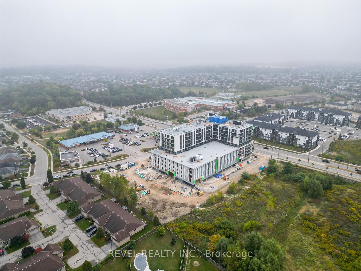





































| Welcome to your dream home at 37 Nightingale in Brantford! This stunning 2,541 sq. ft. Energy Star-rated residence, built in 2015, offers an abundance of space and modern amenities perfect for family living. The main level features a bright, open design that includes a gorgeous kitchen with granite countertops and a walk-in pantry, a cozy dining area, and an inviting living room highlighted by a custom stone electric fireplaceideal for gatherings or quiet evenings at home. Upstairs you will find an additional oversized family room, and three spacious bedrooms, including a generous primary suite with a walk-in closet - this home ensures comfort for everyone! The partially finished basement adds versatility with an office/bedroom and a rough-in for a fourth bathroom, providing endless possibilities for expansion. Step outside to your private oasis: a fully fenced yard with professional landscaping, mature trees, a hot tub, and a charming cedar pergola-perfect for entertaining or unwinding. Freshly painted throughout, this home boasts upgraded electrical panels, a reverse osmosis system, and a Wi-Fi-capable garage door opener with a backup battery. With a double-car garage for ample storage, this exceptional property combines comfort, style, and convenience in a desirable neighbourhood. |
| Price | $874,900 |
| Taxes: | $5267.84 |
| Assessment: | $393000 |
| Assessment Year: | 2024 |
| Address: | 37 Nightingale Dr , Brantford, N3T 0G3, Ontario |
| Lot Size: | 43.31 x 98.43 (Feet) |
| Acreage: | < .50 |
| Directions/Cross Streets: | Fisher St/Nightingale Dr |
| Rooms: | 10 |
| Rooms +: | 1 |
| Bedrooms: | 3 |
| Bedrooms +: | 1 |
| Kitchens: | 1 |
| Family Room: | Y |
| Basement: | Full, Part Fin |
| Approximatly Age: | 6-15 |
| Property Type: | Detached |
| Style: | 2-Storey |
| Exterior: | Stone, Vinyl Siding |
| Garage Type: | Attached |
| (Parking/)Drive: | Pvt Double |
| Drive Parking Spaces: | 2 |
| Pool: | None |
| Approximatly Age: | 6-15 |
| Approximatly Square Footage: | 2500-3000 |
| Property Features: | Park, Place Of Worship, School, School Bus Route |
| Fireplace/Stove: | Y |
| Heat Source: | Gas |
| Heat Type: | Forced Air |
| Central Air Conditioning: | Central Air |
| Laundry Level: | Lower |
| Sewers: | Sewers |
| Water: | Municipal |
$
%
Years
This calculator is for demonstration purposes only. Always consult a professional
financial advisor before making personal financial decisions.
| Although the information displayed is believed to be accurate, no warranties or representations are made of any kind. |
| REVEL REALTY INC. |
- Listing -1 of 0
|
|

Simon Huang
Broker
Bus:
905-241-2222
Fax:
905-241-3333
| Virtual Tour | Book Showing | Email a Friend |
Jump To:
At a Glance:
| Type: | Freehold - Detached |
| Area: | Brantford |
| Municipality: | Brantford |
| Neighbourhood: | |
| Style: | 2-Storey |
| Lot Size: | 43.31 x 98.43(Feet) |
| Approximate Age: | 6-15 |
| Tax: | $5,267.84 |
| Maintenance Fee: | $0 |
| Beds: | 3+1 |
| Baths: | 3 |
| Garage: | 0 |
| Fireplace: | Y |
| Air Conditioning: | |
| Pool: | None |
Locatin Map:
Payment Calculator:

Listing added to your favorite list
Looking for resale homes?

By agreeing to Terms of Use, you will have ability to search up to 235824 listings and access to richer information than found on REALTOR.ca through my website.

