$424,900
Available - For Sale
Listing ID: X10434125
112 Stewart St , Peterborough, K9J 3M1, Ontario
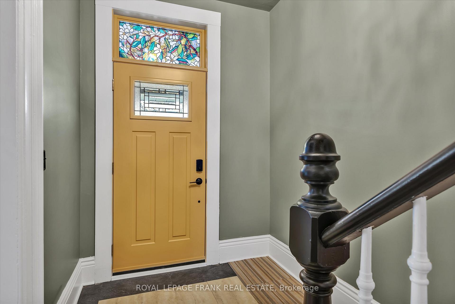
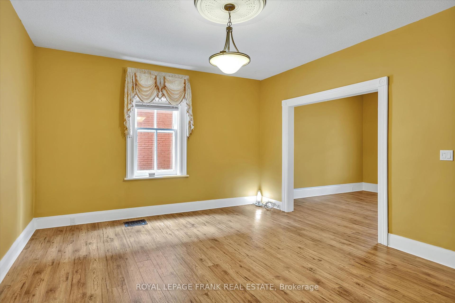
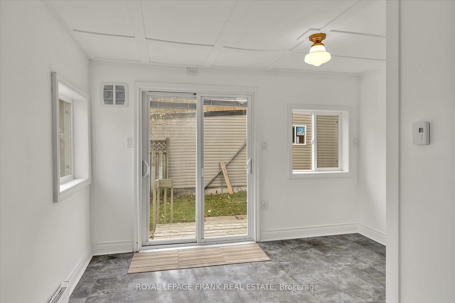
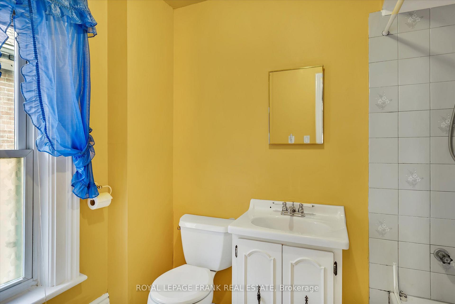
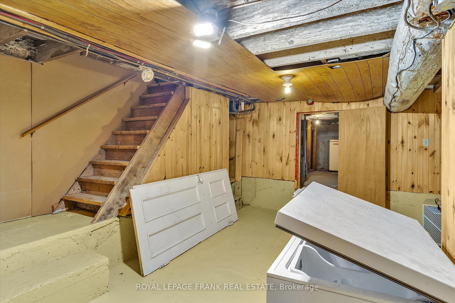
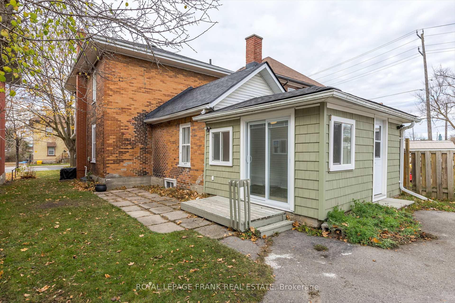
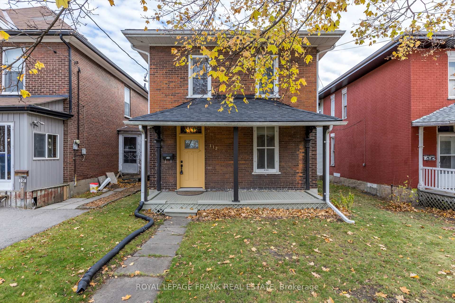
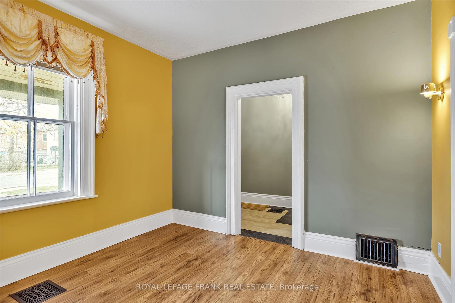
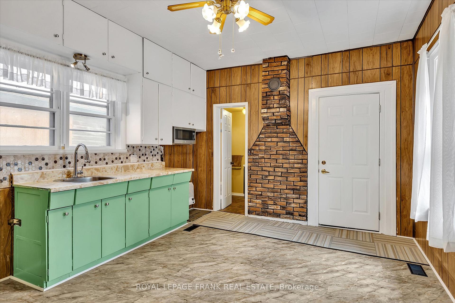
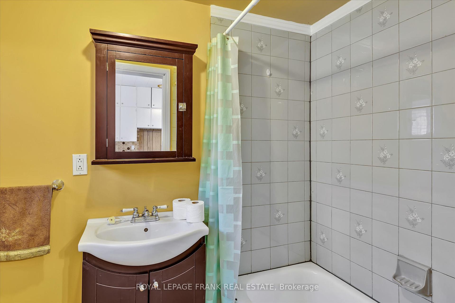
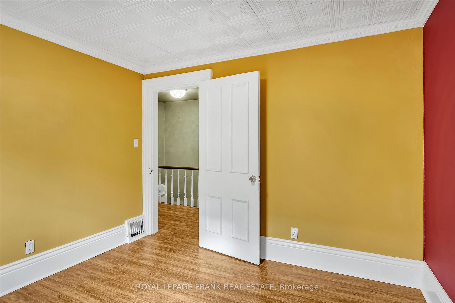
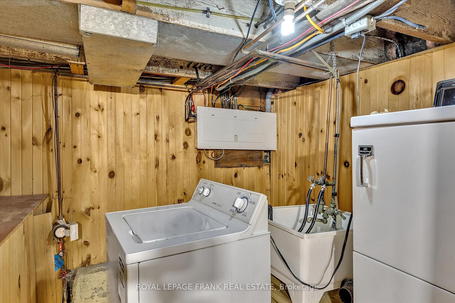
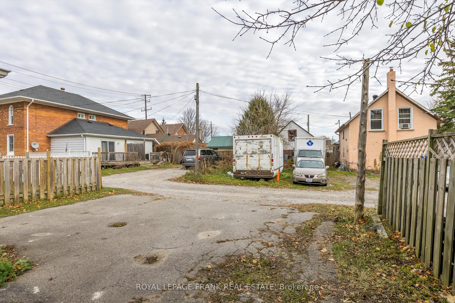
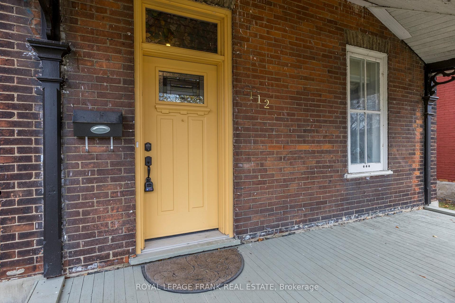
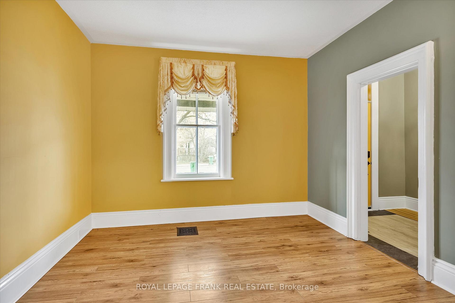
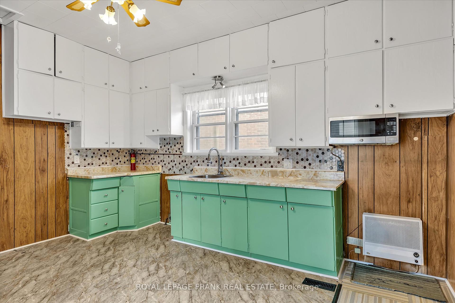
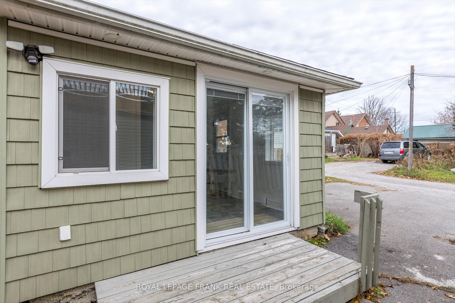
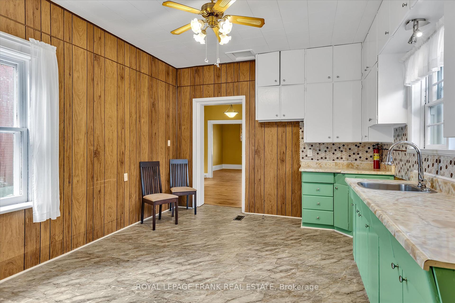
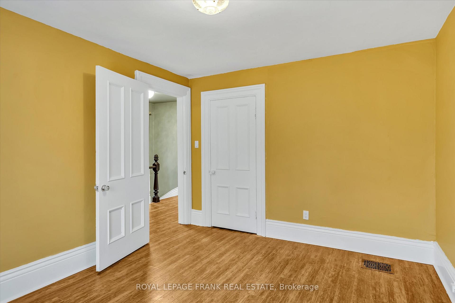
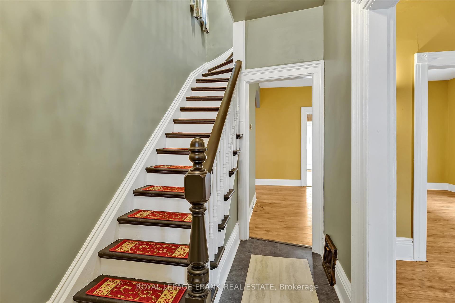
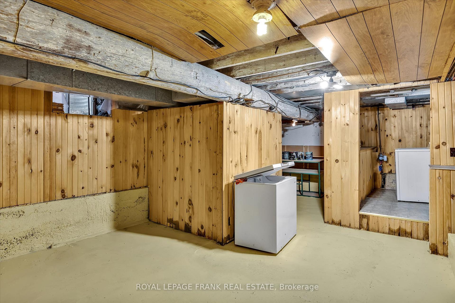
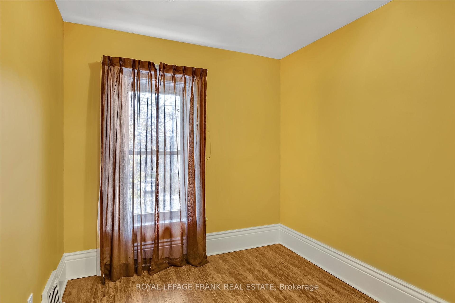
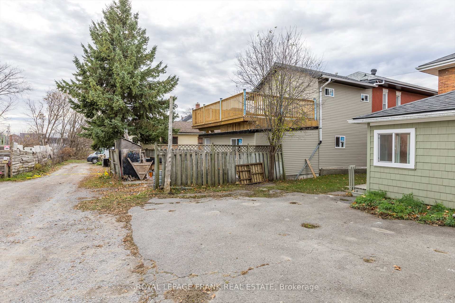
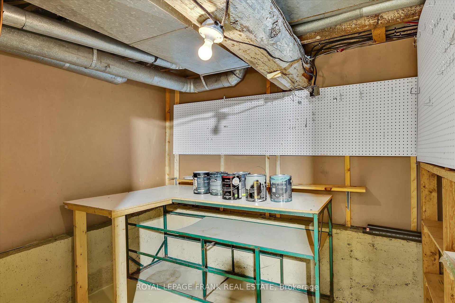
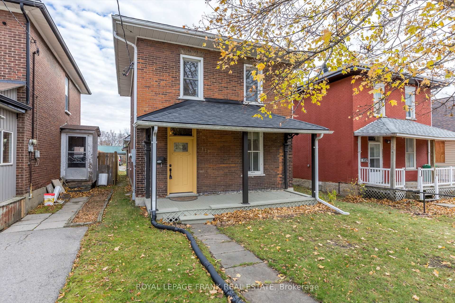
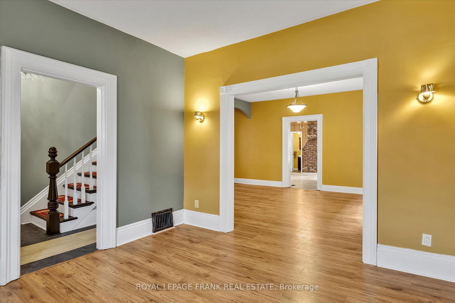


























| This charming century home, proudly owned by the same family for 73 years, has been loving updated yet still retains its character and charm in a small neighbourhood walking distance to the Peterborough Farmers Market, Little Lake, schools, library, parks and more. It's just steps away from the vibrant downtown with its local restaurants, pubs, shops and public transit. The main floor offers a country-sized kitchen, large living and dining rooms, den/family room overlooking the backyard with walk-out to patio, as well as full bath. Upstairs you'll find 3 good sized bedrooms as well as second bath. Lower level is high and dry and partially finished. Freshly painted throughout, century baseboards, gorgeous wooden staircase and brick accent fireplace in the kitchen offer you a fabulous blank space to personalize. This includes paved parking for 3 cars. Updates include shingles (November 2024), furnace and air conditioning 2017, some newer windows, main level laundry hookup and more. This home is move-in ready - be home for Christmas. Pre-Sale Home Inspection available. |
| Price | $424,900 |
| Taxes: | $3436.62 |
| Address: | 112 Stewart St , Peterborough, K9J 3M1, Ontario |
| Lot Size: | 33.00 x 103.00 (Feet) |
| Acreage: | < .50 |
| Directions/Cross Streets: | Townsend/Park |
| Rooms: | 9 |
| Rooms +: | 4 |
| Bedrooms: | 3 |
| Bedrooms +: | |
| Kitchens: | 1 |
| Family Room: | Y |
| Basement: | Full |
| Approximatly Age: | 100+ |
| Property Type: | Detached |
| Style: | 2-Storey |
| Exterior: | Brick |
| Garage Type: | None |
| (Parking/)Drive: | Lane |
| Drive Parking Spaces: | 3 |
| Pool: | None |
| Approximatly Age: | 100+ |
| Approximatly Square Footage: | 1500-2000 |
| Property Features: | Arts Centre, Place Of Worship, Public Transit, School |
| Fireplace/Stove: | N |
| Heat Source: | Gas |
| Heat Type: | Forced Air |
| Central Air Conditioning: | Central Air |
| Sewers: | Sewers |
| Water: | Municipal |
| Utilities-Cable: | A |
| Utilities-Hydro: | Y |
| Utilities-Gas: | Y |
| Utilities-Telephone: | A |
$
%
Years
This calculator is for demonstration purposes only. Always consult a professional
financial advisor before making personal financial decisions.
| Although the information displayed is believed to be accurate, no warranties or representations are made of any kind. |
| ROYAL LEPAGE FRANK REAL ESTATE |
- Listing -1 of 0
|
|

Simon Huang
Broker
Bus:
905-241-2222
Fax:
905-241-3333
| Virtual Tour | Book Showing | Email a Friend |
Jump To:
At a Glance:
| Type: | Freehold - Detached |
| Area: | Peterborough |
| Municipality: | Peterborough |
| Neighbourhood: | Downtown |
| Style: | 2-Storey |
| Lot Size: | 33.00 x 103.00(Feet) |
| Approximate Age: | 100+ |
| Tax: | $3,436.62 |
| Maintenance Fee: | $0 |
| Beds: | 3 |
| Baths: | 2 |
| Garage: | 0 |
| Fireplace: | N |
| Air Conditioning: | |
| Pool: | None |
Locatin Map:
Payment Calculator:

Listing added to your favorite list
Looking for resale homes?

By agreeing to Terms of Use, you will have ability to search up to 235824 listings and access to richer information than found on REALTOR.ca through my website.

