$689,900
Available - For Sale
Listing ID: C10433565
25 Cole St , Unit 328, Toronto, M5A 4M3, Ontario
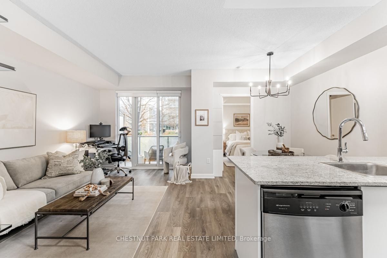
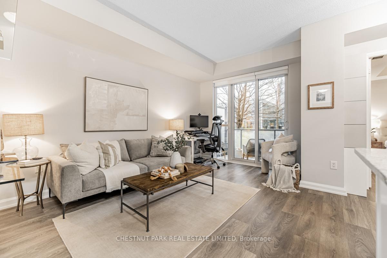
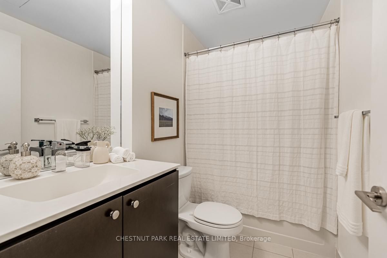
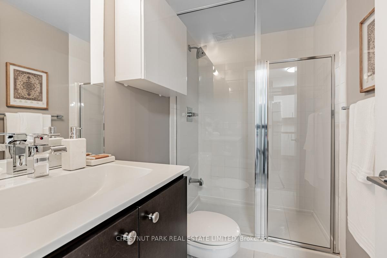
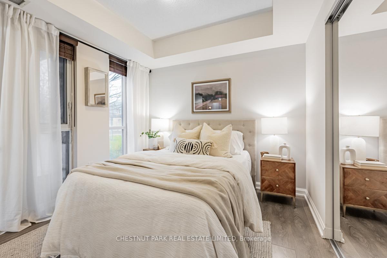
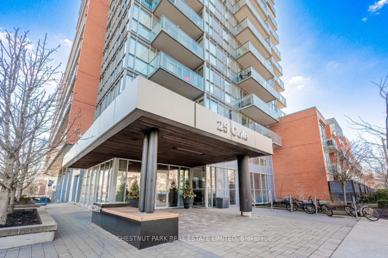
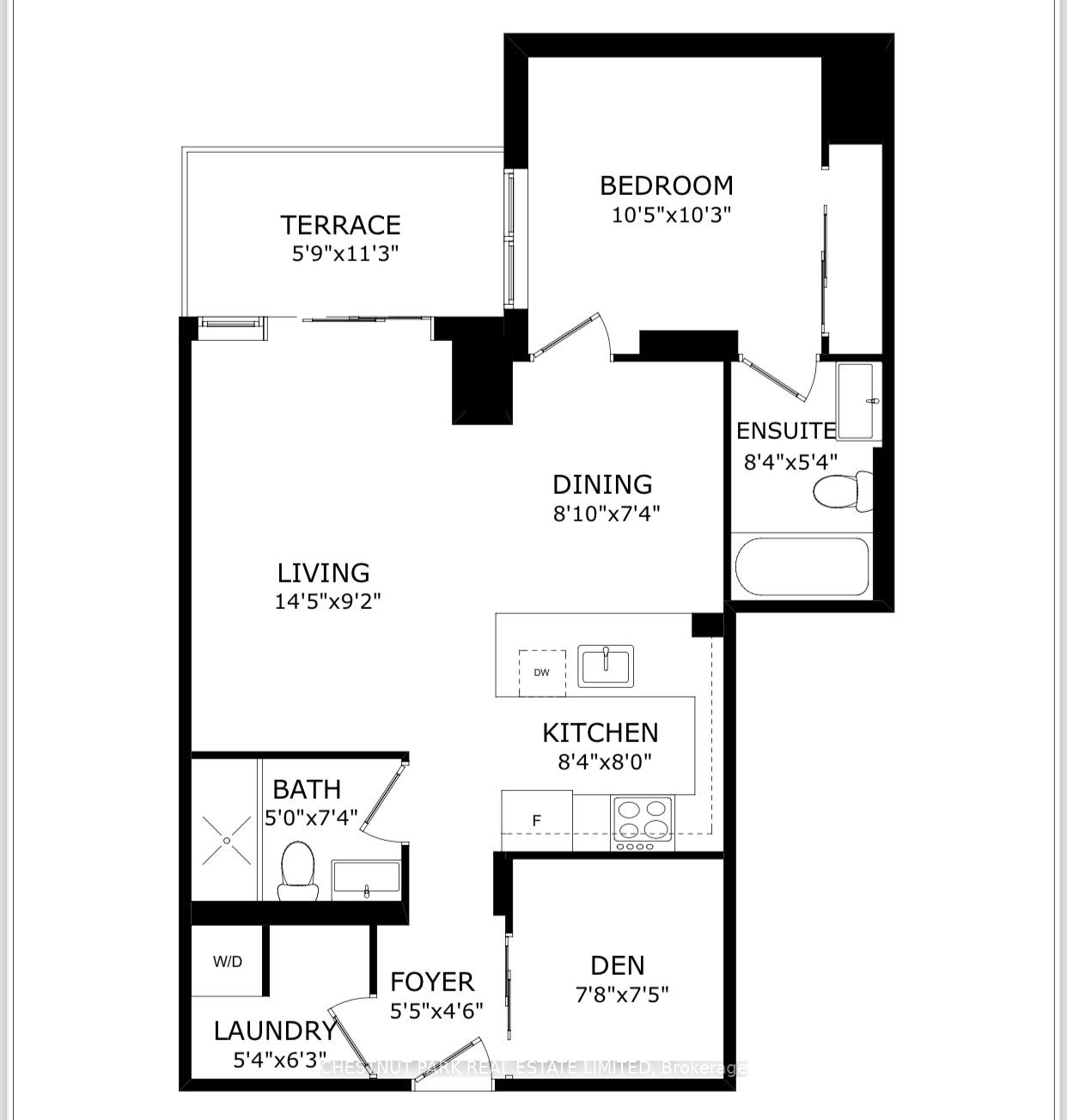
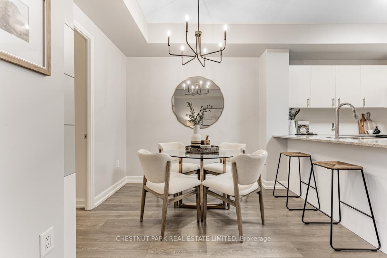
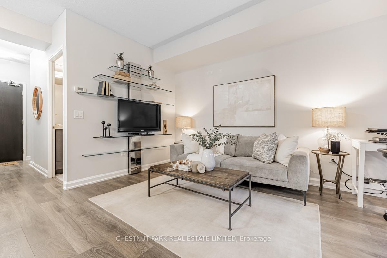
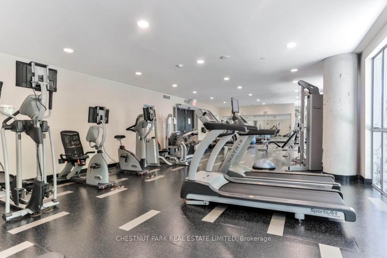
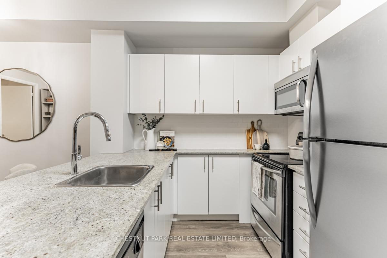
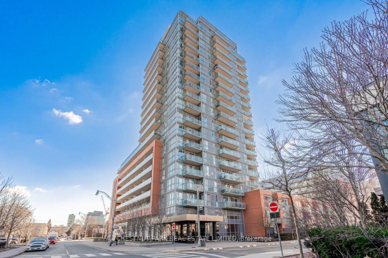
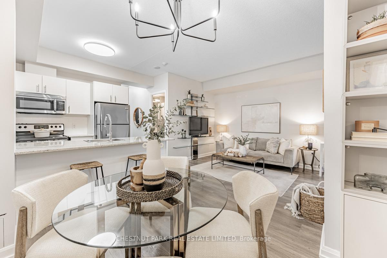
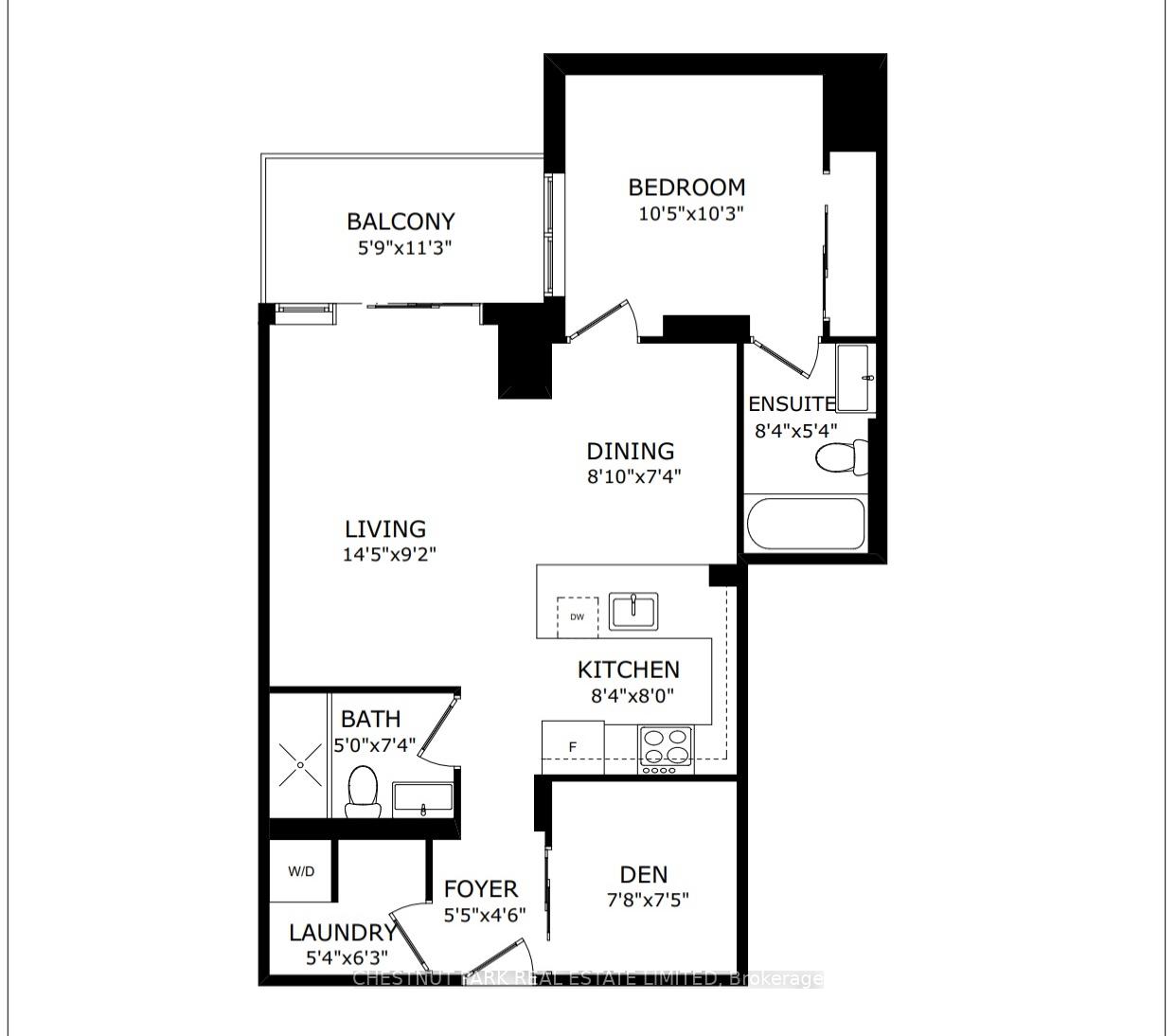
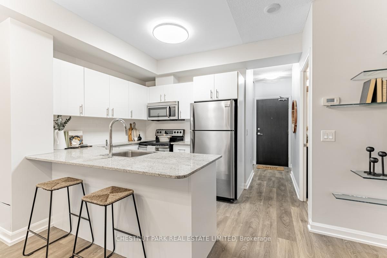
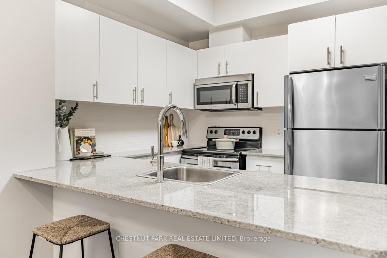
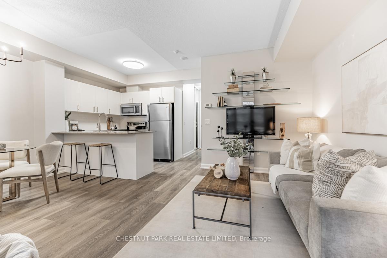
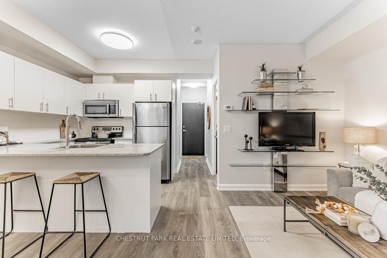
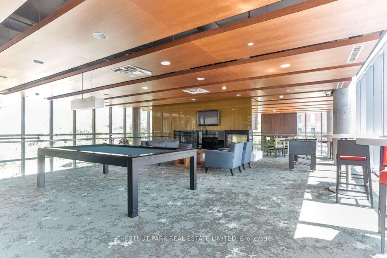
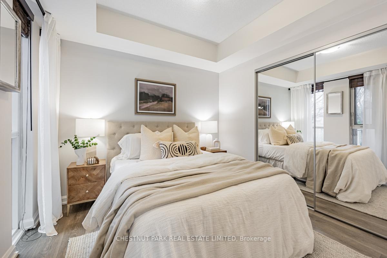
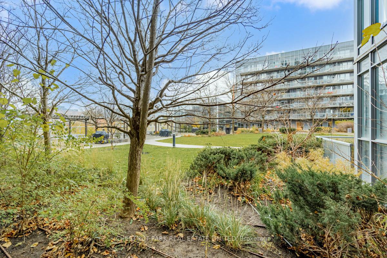
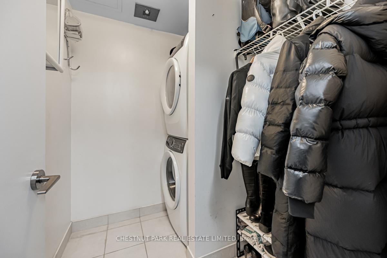
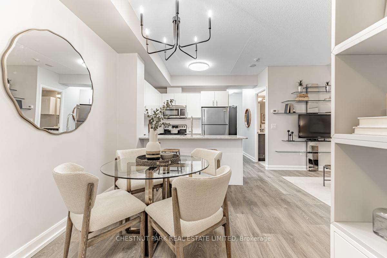
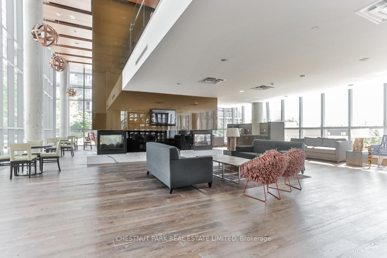
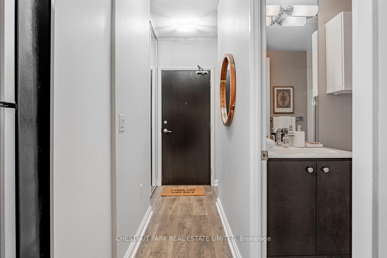
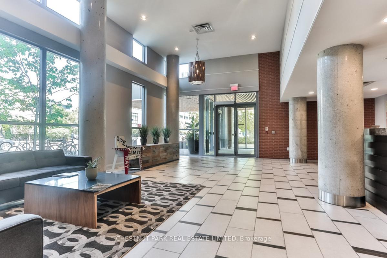
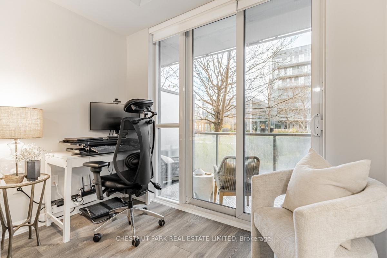
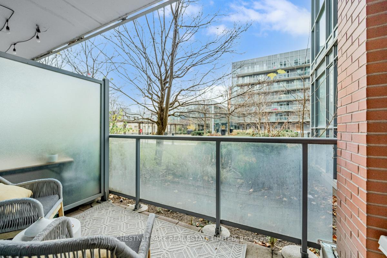
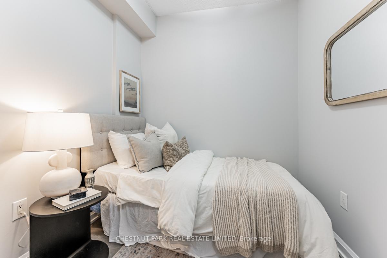
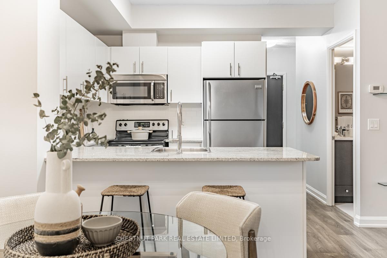
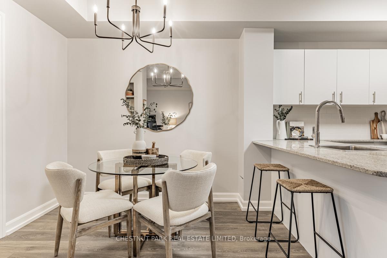
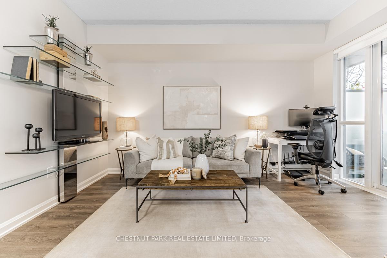
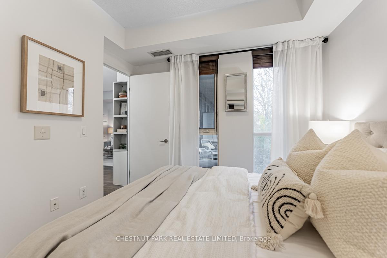
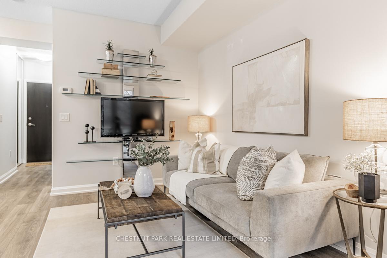
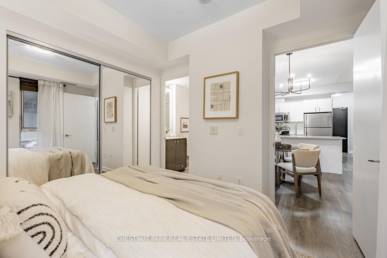



































| Large 724 square foot 1 bed + den with rare terrace overlooking quiet, green views of treed 20,000sf Sky Park, at the well managed One Cole Condominiums. This updated suite has been meticulously maintained by the original owner. Functional floor plan features 9 ceilings, full-size appliances, large cloak/laundry room with ensuite storage, extra-wide living/dining space and generous den with sliding door, perfect for guest room and/or office. Two full bathrooms, large kitchen, custom bedroom closet organizers and parking. Extended living on same floor in bright loft lounge with WiFi for alternate workspace or meeting with friends, and BBQ stations. Convenient indoor access to FreshCo grocer and easy access to Dundas Streetcar and DVP. Energetic community with shops, cafes, parks, free swimming at Pam McConnell Aquatic Centre, community & art hubs, sports fields and farmers market. Quick walk to Eaton Centre, subway, Cabbagetown, Corktown and Financial District. |
| Extras: Environmentally friendly building with many health and energy optimizing features. Notable amenities 24 hr concierge, spacious gym, guest suite, lounge with WiFi, maturely landscaped 20,000sf rooftop park and 3 BBQ stations with seating. |
| Price | $689,900 |
| Taxes: | $2582.20 |
| Maintenance Fee: | 655.34 |
| Address: | 25 Cole St , Unit 328, Toronto, M5A 4M3, Ontario |
| Province/State: | Ontario |
| Condo Corporation No | TSCC |
| Level | 3 |
| Unit No | 28 |
| Directions/Cross Streets: | Dundas and Parliament |
| Rooms: | 4 |
| Rooms +: | 1 |
| Bedrooms: | 1 |
| Bedrooms +: | 1 |
| Kitchens: | 1 |
| Family Room: | N |
| Basement: | None |
| Approximatly Age: | 11-15 |
| Property Type: | Condo Apt |
| Style: | Apartment |
| Exterior: | Brick, Concrete |
| Garage Type: | Underground |
| Garage(/Parking)Space: | 1.00 |
| Drive Parking Spaces: | 0 |
| Park #1 | |
| Parking Spot: | B236 |
| Parking Type: | Owned |
| Legal Description: | B/145 |
| Exposure: | Sw |
| Balcony: | Terr |
| Locker: | Ensuite |
| Pet Permited: | Restrict |
| Approximatly Age: | 11-15 |
| Approximatly Square Footage: | 700-799 |
| Building Amenities: | Concierge, Guest Suites, Gym, Party/Meeting Room, Rooftop Deck/Garden, Visitor Parking |
| Property Features: | Arts Centre, Hospital, Library, Park, Public Transit, Rec Centre |
| Maintenance: | 655.34 |
| CAC Included: | Y |
| Water Included: | Y |
| Common Elements Included: | Y |
| Heat Included: | Y |
| Parking Included: | Y |
| Building Insurance Included: | Y |
| Fireplace/Stove: | N |
| Heat Source: | Gas |
| Heat Type: | Forced Air |
| Central Air Conditioning: | Central Air |
| Ensuite Laundry: | Y |
| Elevator Lift: | Y |
$
%
Years
This calculator is for demonstration purposes only. Always consult a professional
financial advisor before making personal financial decisions.
| Although the information displayed is believed to be accurate, no warranties or representations are made of any kind. |
| CHESTNUT PARK REAL ESTATE LIMITED |
- Listing -1 of 0
|
|

Simon Huang
Broker
Bus:
905-241-2222
Fax:
905-241-3333
| Book Showing | Email a Friend |
Jump To:
At a Glance:
| Type: | Condo - Condo Apt |
| Area: | Toronto |
| Municipality: | Toronto |
| Neighbourhood: | Regent Park |
| Style: | Apartment |
| Lot Size: | x () |
| Approximate Age: | 11-15 |
| Tax: | $2,582.2 |
| Maintenance Fee: | $655.34 |
| Beds: | 1+1 |
| Baths: | 2 |
| Garage: | 1 |
| Fireplace: | N |
| Air Conditioning: | |
| Pool: |
Locatin Map:
Payment Calculator:

Listing added to your favorite list
Looking for resale homes?

By agreeing to Terms of Use, you will have ability to search up to 235824 listings and access to richer information than found on REALTOR.ca through my website.

