$579,000
Available - For Sale
Listing ID: C10433624
181 Wynford Dr , Unit 2305, Toronto, M3C 0C6, Ontario
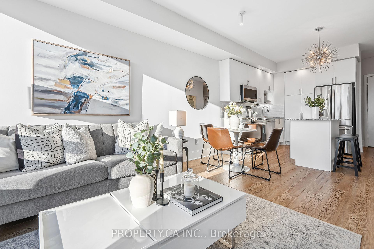
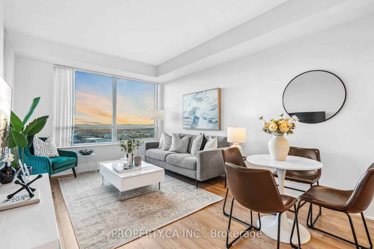
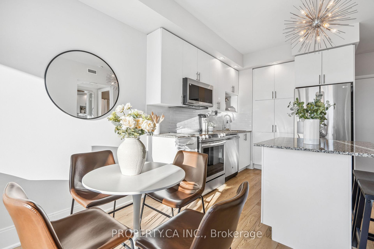
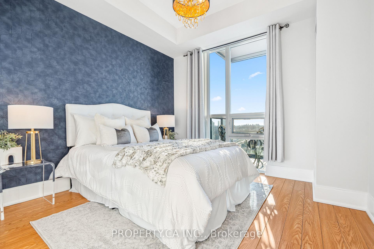
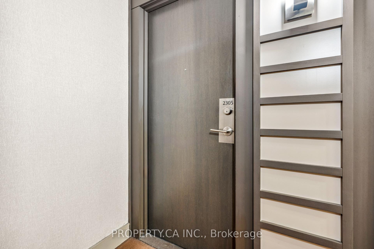
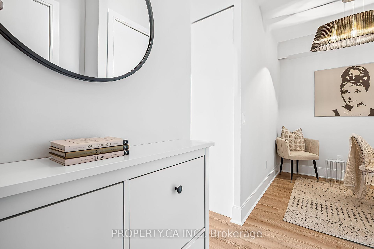
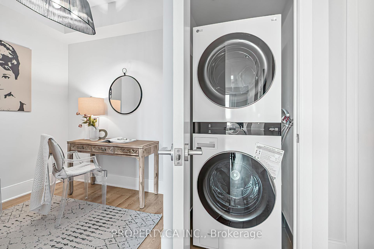
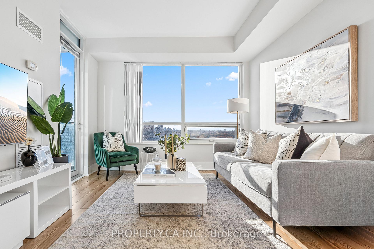
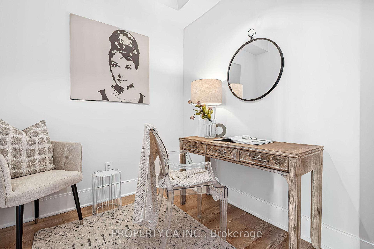
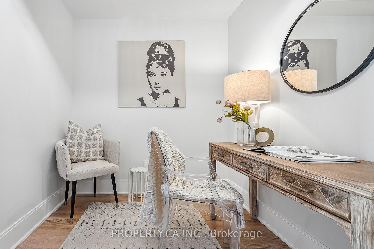
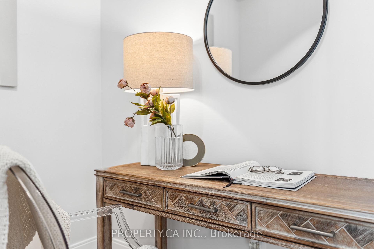
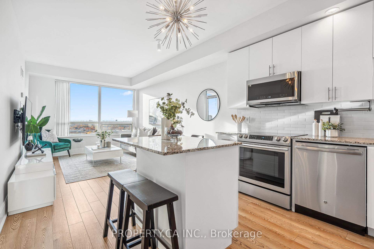
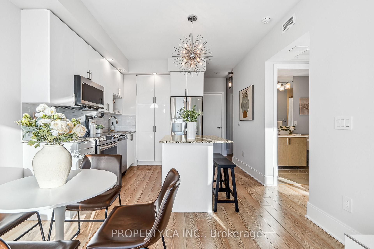
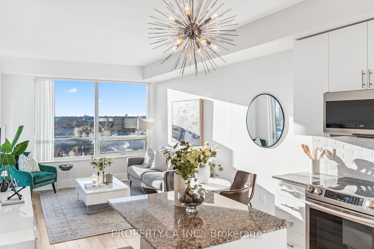
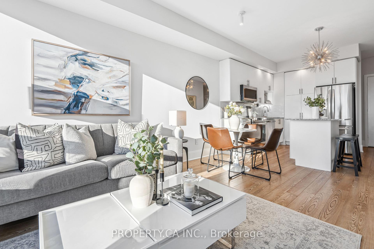
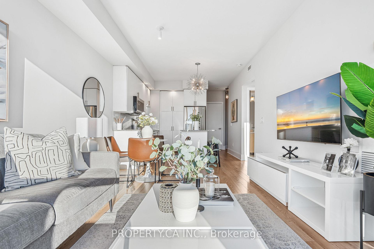
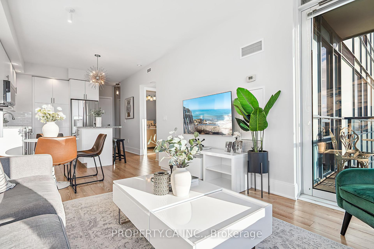
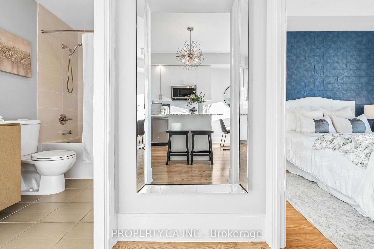
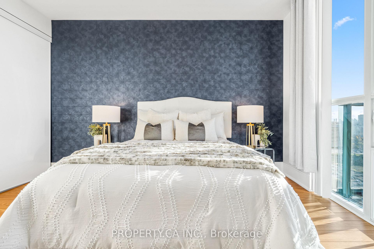
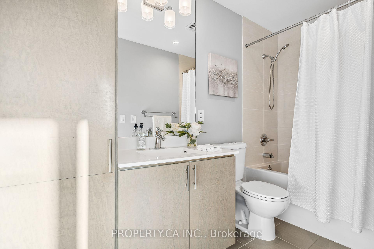
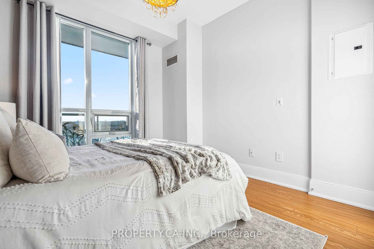
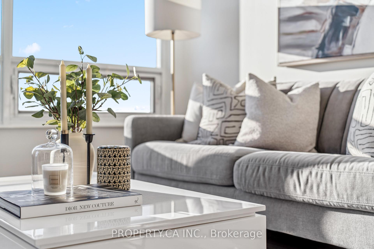
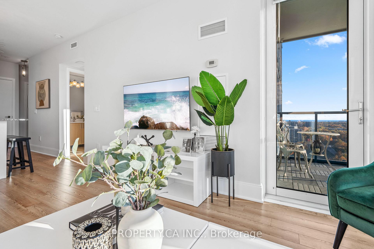
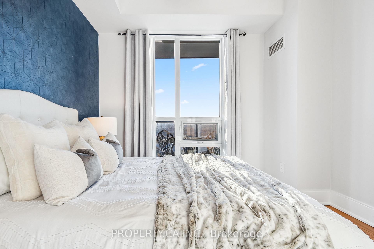
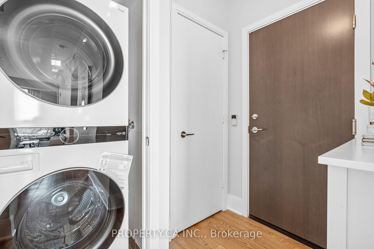
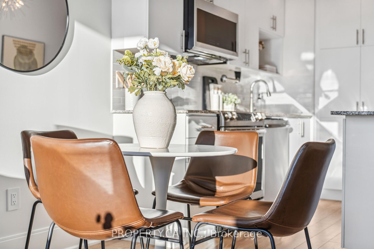
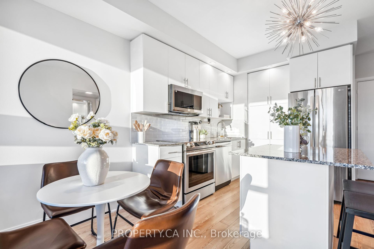
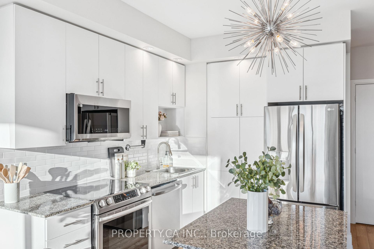
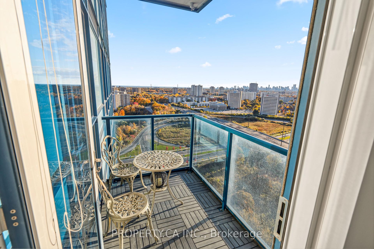
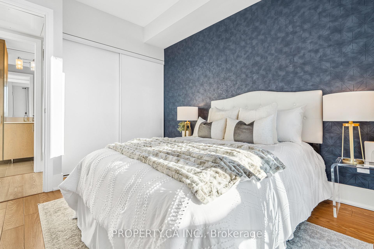
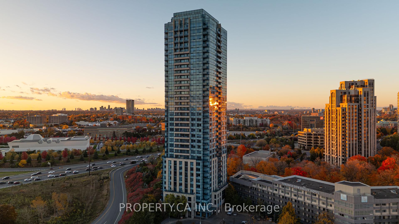
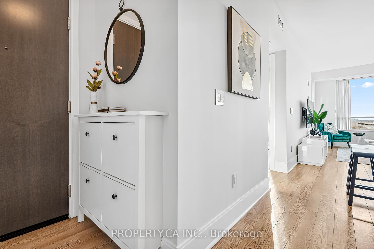
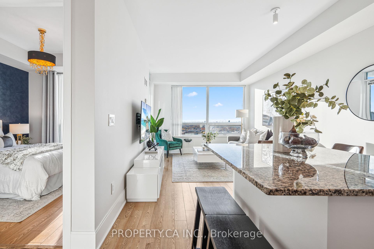
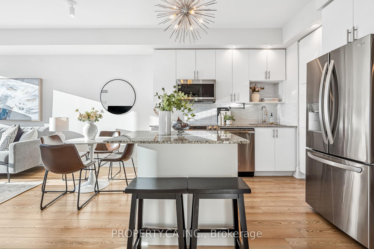
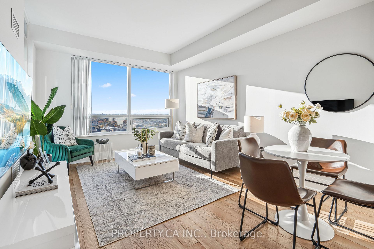
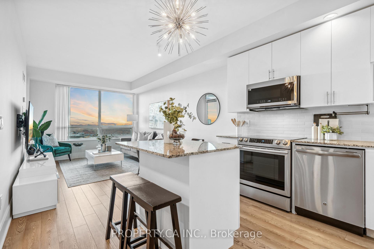
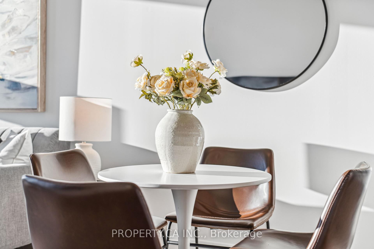





































| Tastefully Upgraded 662 sq.ft. + Balcony <<1 Bedroom + 1 Den>> Unit with a Spectacular Unobstructed South-West City Views at a Well Regarded and Efficiently Managed "Accolade" Condo by Tridel! Open Concept Living/Dining Space, Modern Kitchen with Upgraded Stainless-Steel Appliances, Breakfast Island and Floor to Ceiling Pantry + Lots of Storage Throughout the Unit. Sizeable Den that Can be a 2nd Bedroom or an Office. Upgraded Lighting, Designer Chandeliers, Potlights in the Kitchen. Freshly Painted & Well Kept Unit. Steps Away from the Eglinton Crosstown LRT. Quick Entrance to DVP. 15 Minutes Drive to Downtown. Short Walk to Aga Khan Museum & Park, Japanese Cultural Centre, Don Valley Trails. Walking Distances from a SuperStore. Great Amenities, Underground Parking, Health and Fitness Centre, Party Room & Media Room, 24-hour Concierge. |
| Extras: Upgraded Stainless-Steel Appliances, Freshly Painted, Ungraded Lighting, Carpet-free. Wonderfully Managed & Solid Build Condo. |
| Price | $579,000 |
| Taxes: | $2204.09 |
| Maintenance Fee: | 494.77 |
| Address: | 181 Wynford Dr , Unit 2305, Toronto, M3C 0C6, Ontario |
| Province/State: | Ontario |
| Condo Corporation No | TSCC |
| Level | 22 |
| Unit No | 05 |
| Directions/Cross Streets: | Wynford Dr & Eglinton Ave East |
| Rooms: | 2 |
| Rooms +: | 1 |
| Bedrooms: | 1 |
| Bedrooms +: | 1 |
| Kitchens: | 1 |
| Family Room: | N |
| Basement: | None |
| Property Type: | Comm Element Condo |
| Style: | Apartment |
| Exterior: | Alum Siding |
| Garage Type: | Underground |
| Garage(/Parking)Space: | 1.00 |
| Drive Parking Spaces: | 1 |
| Park #1 | |
| Parking Spot: | 136 |
| Parking Type: | Exclusive |
| Legal Description: | LEVEL C |
| Exposure: | Sw |
| Balcony: | Open |
| Locker: | None |
| Pet Permited: | Restrict |
| Retirement Home: | N |
| Approximatly Square Footage: | 600-699 |
| Building Amenities: | Concierge, Exercise Room, Gym, Media Room, Party/Meeting Room, Rooftop Deck/Garden |
| Property Features: | Clear View, Grnbelt/Conserv, Place Of Worship, Public Transit, School Bus Route |
| Maintenance: | 494.77 |
| CAC Included: | Y |
| Water Included: | Y |
| Common Elements Included: | Y |
| Heat Included: | Y |
| Parking Included: | Y |
| Building Insurance Included: | Y |
| Fireplace/Stove: | N |
| Heat Source: | Electric |
| Heat Type: | Forced Air |
| Central Air Conditioning: | Central Air |
| Elevator Lift: | N |
$
%
Years
This calculator is for demonstration purposes only. Always consult a professional
financial advisor before making personal financial decisions.
| Although the information displayed is believed to be accurate, no warranties or representations are made of any kind. |
| PROPERTY.CA INC. |
- Listing -1 of 0
|
|

Simon Huang
Broker
Bus:
905-241-2222
Fax:
905-241-3333
| Virtual Tour | Book Showing | Email a Friend |
Jump To:
At a Glance:
| Type: | Condo - Comm Element Condo |
| Area: | Toronto |
| Municipality: | Toronto |
| Neighbourhood: | Banbury-Don Mills |
| Style: | Apartment |
| Lot Size: | x () |
| Approximate Age: | |
| Tax: | $2,204.09 |
| Maintenance Fee: | $494.77 |
| Beds: | 1+1 |
| Baths: | 1 |
| Garage: | 1 |
| Fireplace: | N |
| Air Conditioning: | |
| Pool: |
Locatin Map:
Payment Calculator:

Listing added to your favorite list
Looking for resale homes?

By agreeing to Terms of Use, you will have ability to search up to 235824 listings and access to richer information than found on REALTOR.ca through my website.

