$1,188,000
Available - For Sale
Listing ID: C10441184
1555 Finch Ave East , Unit 505, Toronto, M2J 4X9, Ontario
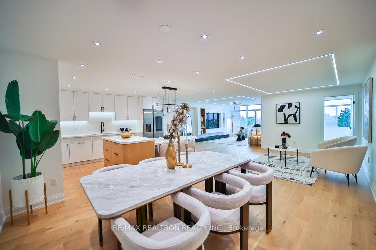
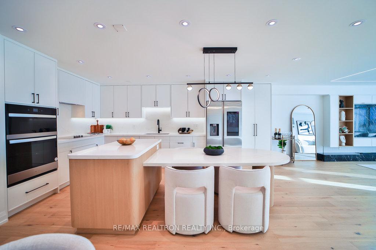
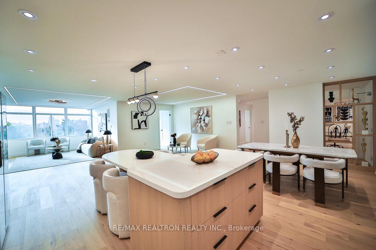
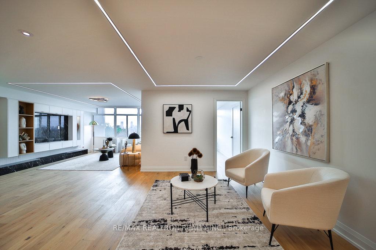
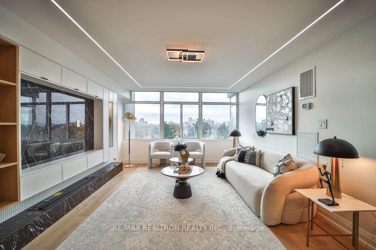
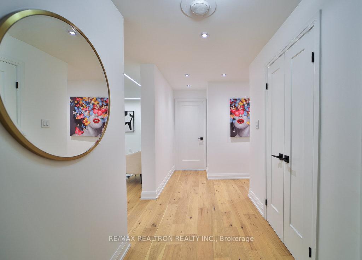
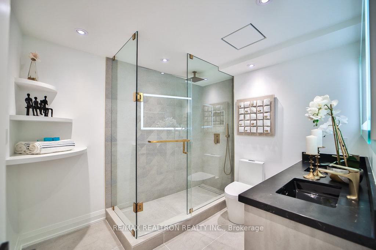
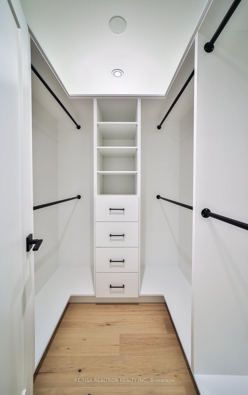
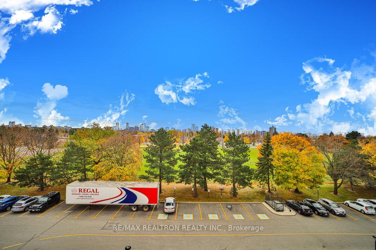
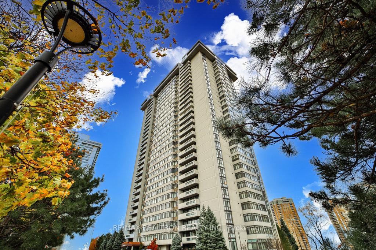
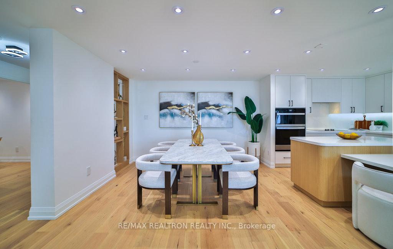
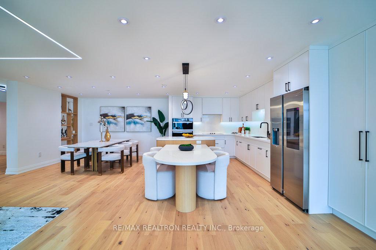
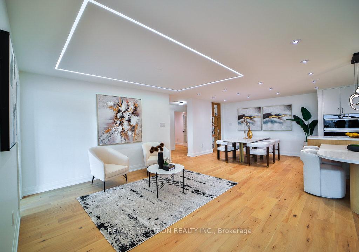
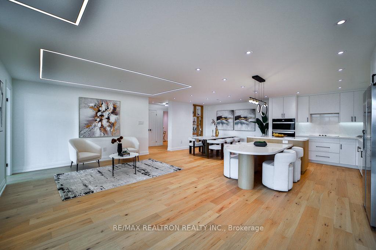
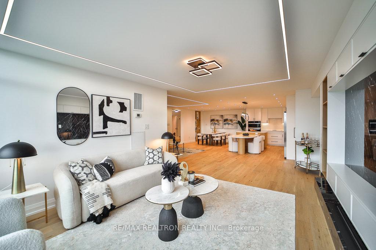
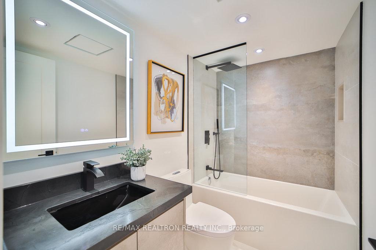
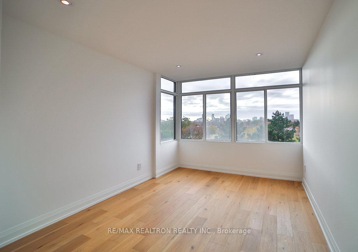
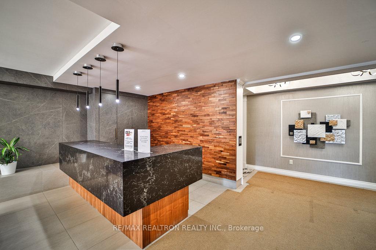
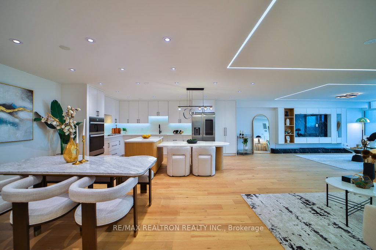
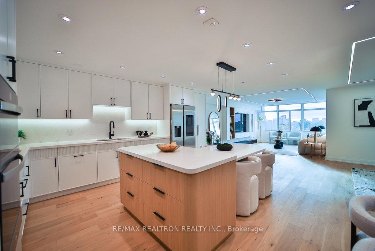
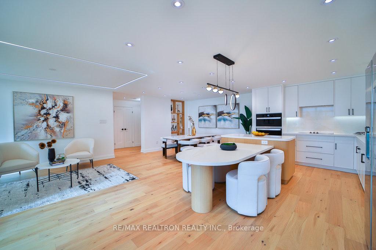
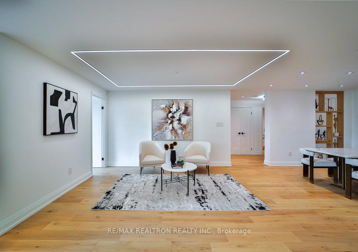
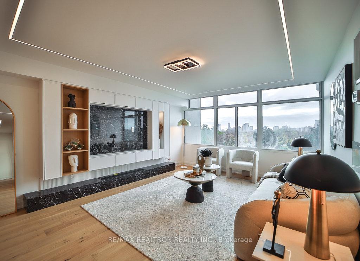
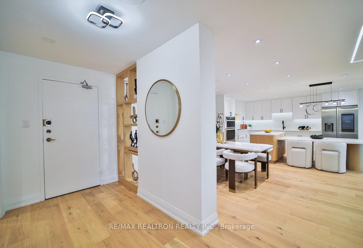
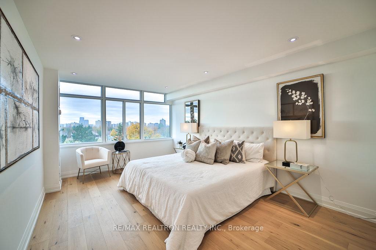
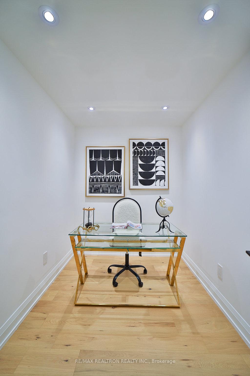
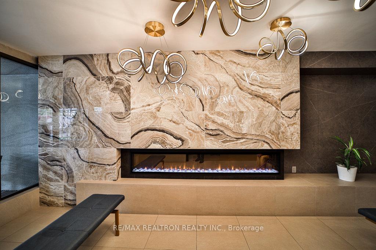
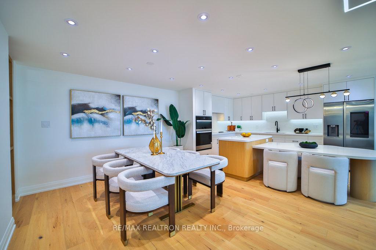
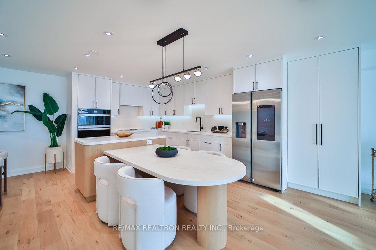
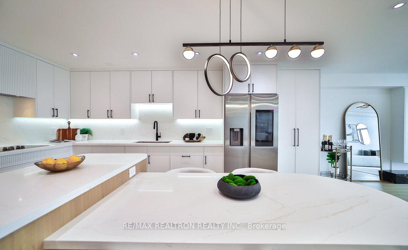
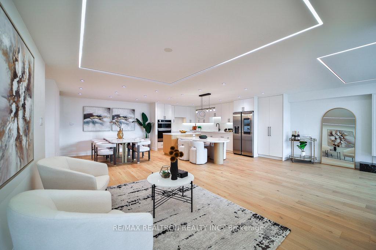
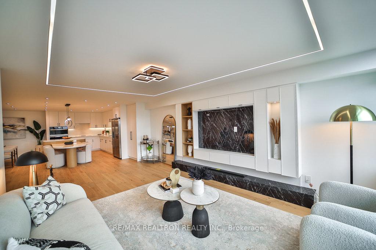
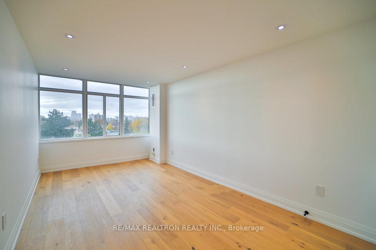
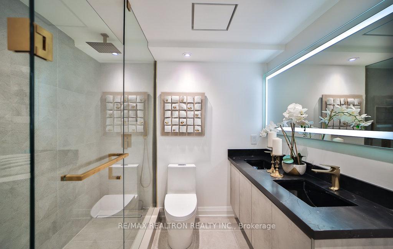
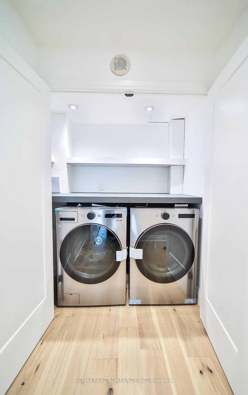



































| Welcome to Skymark II at 1555 Finch Ave E, a Luxurious Tridel-Built Condominium offering anunparalleled living experience. This fully updated 3-bedroom + den, 2- Full bathrooms unitfeatures a stunning open-concept layout with top-to-bottom high-end finishes. This elegant homefeatures pot lights throughout, a cozy steam electric fireplace in the family room. Thecustom-designed kitchen is a showstopper, boasting quartz countertops, and slim shaker-stylecabinetry, all crafted for elegance and functionality. Throughout the unit, youll findbeautiful engineering hardwood flooring. The Bathrooms are upgraded with premium Spanish tiles& natural stone vanity, adding a touch of sophistication. With 2 parking spots included, thishome offers both style and convenience. Enjoy world-class amenities, including indoor andoutdoor pools, tennis courts, gym, squash court, billiards room, media room, golf simulator, &beautifully landscaped gardens with a waterfall. Located steps from TTC, shopping plazas,Shopping Mall(Fairview Mall), No-Frills, banks, restaurants, and minutes to 404/DVP, 401, 407,Seneca College, and local hospital. |
| Extras: Window replacements scheduled by property management. Don't miss this opportunity book your private viewing today! |
| Price | $1,188,000 |
| Taxes: | $2765.04 |
| Maintenance Fee: | 1603.24 |
| Address: | 1555 Finch Ave East , Unit 505, Toronto, M2J 4X9, Ontario |
| Province/State: | Ontario |
| Condo Corporation No | ycc |
| Level | 05 |
| Unit No | 05 |
| Directions/Cross Streets: | Finch & Don Mills |
| Rooms: | 8 |
| Rooms +: | 1 |
| Bedrooms: | 3 |
| Bedrooms +: | 1 |
| Kitchens: | 1 |
| Family Room: | Y |
| Basement: | None |
| Property Type: | Condo Apt |
| Style: | Apartment |
| Exterior: | Concrete |
| Garage Type: | Underground |
| Garage(/Parking)Space: | 2.00 |
| Drive Parking Spaces: | 0 |
| Park #1 | |
| Parking Spot: | 55 |
| Parking Type: | Owned |
| Legal Description: | B |
| Park #2 | |
| Parking Spot: | 56 |
| Parking Type: | Owned |
| Legal Description: | B |
| Exposure: | S |
| Balcony: | None |
| Locker: | Ensuite |
| Pet Permited: | Restrict |
| Approximatly Square Footage: | 1600-1799 |
| Building Amenities: | Concierge, Games Room, Gym, Indoor Pool, Party/Meeting Room, Visitor Parking |
| Property Features: | Clear View, Fenced Yard, Library, Public Transit |
| Maintenance: | 1603.24 |
| CAC Included: | Y |
| Hydro Included: | Y |
| Water Included: | Y |
| Cabel TV Included: | Y |
| Common Elements Included: | Y |
| Heat Included: | Y |
| Parking Included: | Y |
| Building Insurance Included: | Y |
| Fireplace/Stove: | Y |
| Heat Source: | Gas |
| Heat Type: | Forced Air |
| Central Air Conditioning: | Central Air |
| Ensuite Laundry: | Y |
$
%
Years
This calculator is for demonstration purposes only. Always consult a professional
financial advisor before making personal financial decisions.
| Although the information displayed is believed to be accurate, no warranties or representations are made of any kind. |
| RE/MAX REALTRON REALTY INC. |
- Listing -1 of 0
|
|

Simon Huang
Broker
Bus:
905-241-2222
Fax:
905-241-3333
| Book Showing | Email a Friend |
Jump To:
At a Glance:
| Type: | Condo - Condo Apt |
| Area: | Toronto |
| Municipality: | Toronto |
| Neighbourhood: | Don Valley Village |
| Style: | Apartment |
| Lot Size: | x () |
| Approximate Age: | |
| Tax: | $2,765.04 |
| Maintenance Fee: | $1,603.24 |
| Beds: | 3+1 |
| Baths: | 2 |
| Garage: | 2 |
| Fireplace: | Y |
| Air Conditioning: | |
| Pool: |
Locatin Map:
Payment Calculator:

Listing added to your favorite list
Looking for resale homes?

By agreeing to Terms of Use, you will have ability to search up to 235824 listings and access to richer information than found on REALTOR.ca through my website.

