$449,999
Available - For Sale
Listing ID: E10441039
5155 Sheppard Ave East , Unit 103, Toronto, M1B 0C8, Ontario
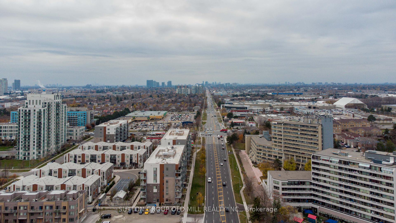
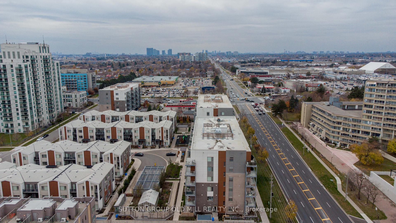
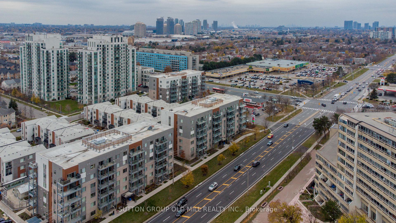
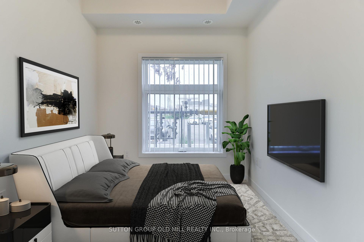
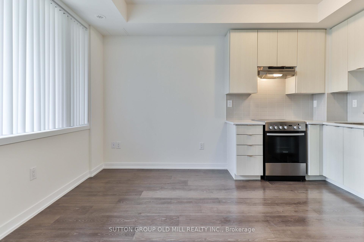
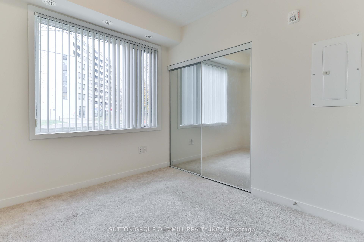
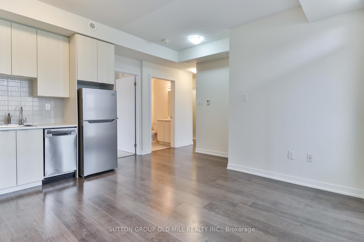
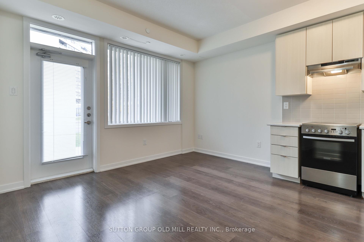
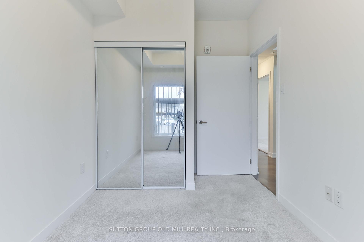
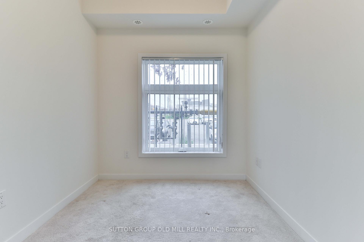
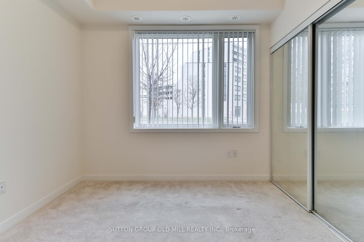
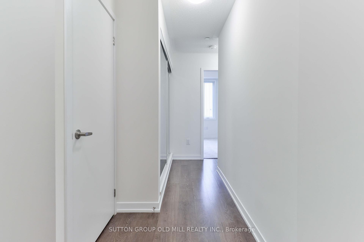
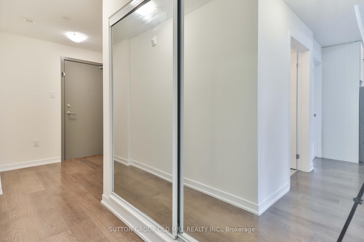
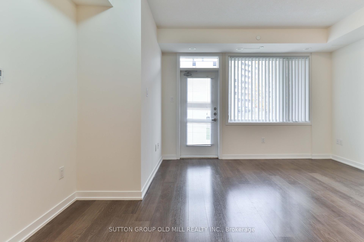
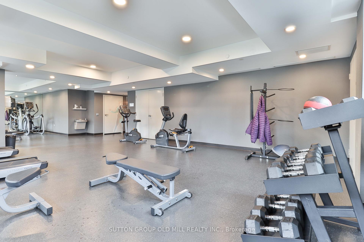
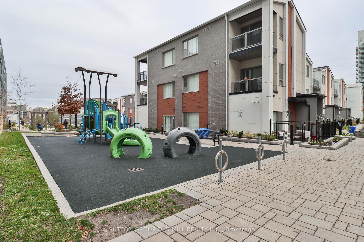
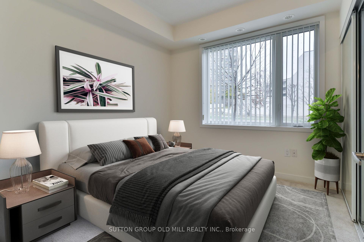
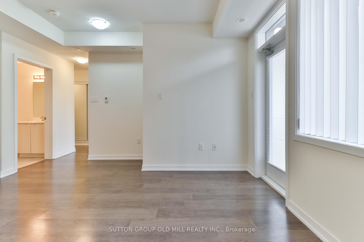
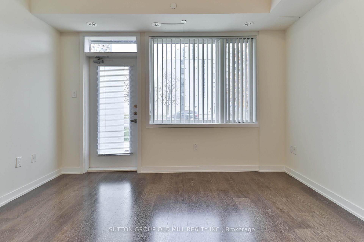
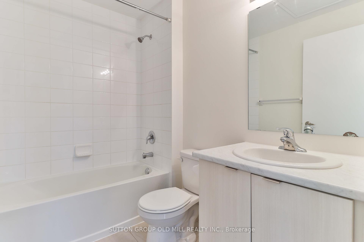
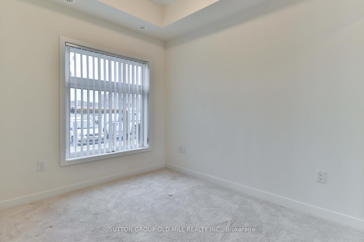
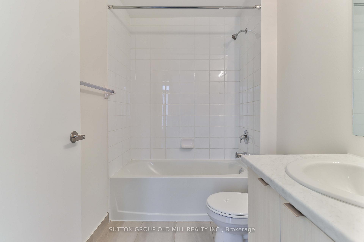
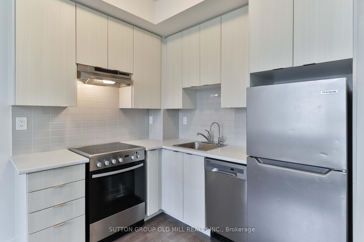
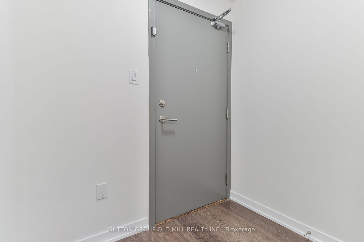
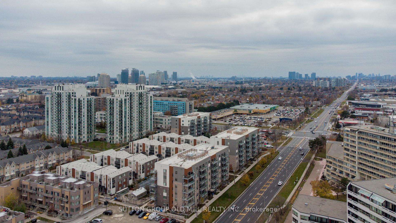
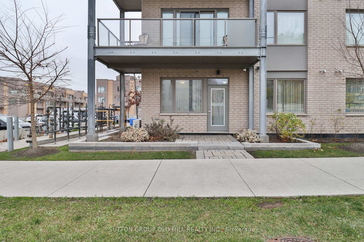
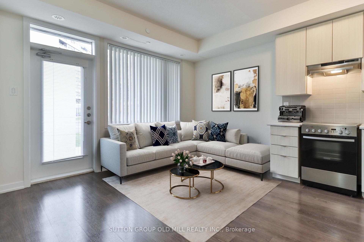
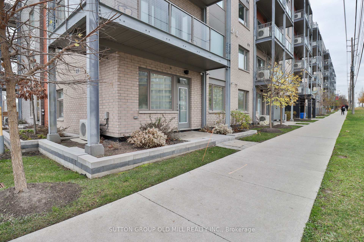
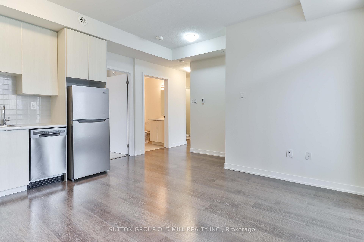
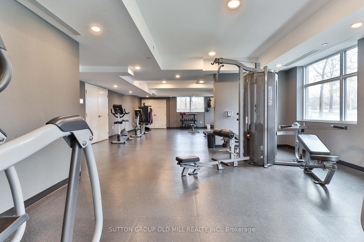
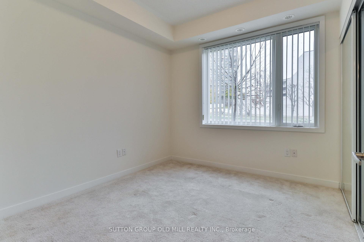
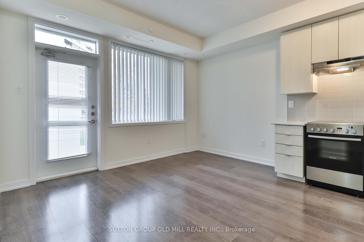
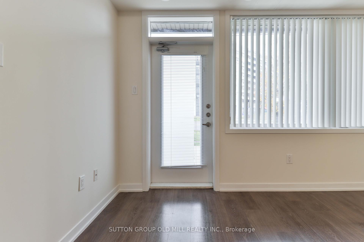
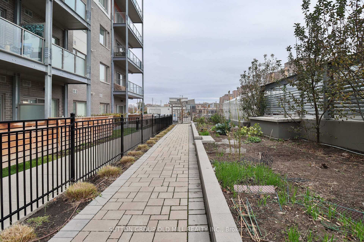
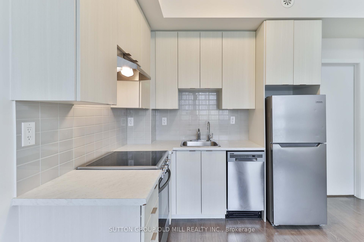
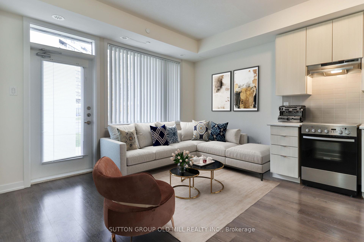
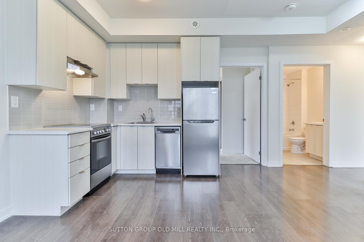
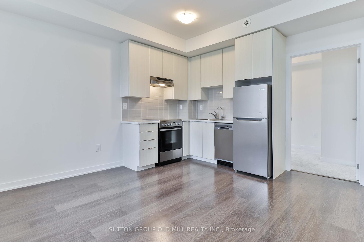
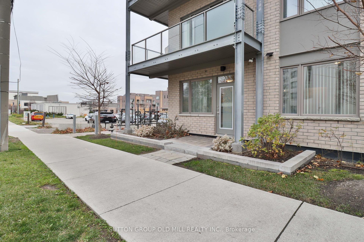







































| Exceptional Corner Unit Now Available! Step into your perfect new home this vibrant 2-bedroom, 1-bath corner unit that's packed with style and comfort. This unit is a true gem, offering modern living in a prime location. Sunlight pours in through expansive windows, creating a welcoming and cheerful space that feels like home from the moment you walk in. Cook like a pro in the sleek, updated kitchen with top-notch appliances and plenty of counter space for all your culinary creations. Both spacious bedrooms are designed for ultimate comfort and provide the perfect sanctuary for rest and relaxation. Private Parking. Located in a bustling, sought-after neighborhood, you're just steps away from parks, shopping, dining, and more. With public transport nearby, commuting is a breeze. Step out directly onto Sheppard Avenue from your front patio for easy access to transit and all the city has to offer. |
| Extras: Whether you're a first-time buyer or looking to downsize, this stunning corner unit is the one you've been waiting for! |
| Price | $449,999 |
| Taxes: | $1872.84 |
| Maintenance Fee: | 379.16 |
| Address: | 5155 Sheppard Ave East , Unit 103, Toronto, M1B 0C8, Ontario |
| Province/State: | Ontario |
| Condo Corporation No | TSCC |
| Level | 1 |
| Unit No | 3 |
| Directions/Cross Streets: | Sheppard Ave E and Markham Rd |
| Rooms: | 5 |
| Bedrooms: | 2 |
| Bedrooms +: | |
| Kitchens: | 1 |
| Family Room: | N |
| Basement: | None |
| Approximatly Age: | 0-5 |
| Property Type: | Condo Apt |
| Style: | Apartment |
| Exterior: | Brick |
| Garage Type: | Underground |
| Garage(/Parking)Space: | 1.00 |
| Drive Parking Spaces: | 0 |
| Park #1 | |
| Parking Spot: | 9 |
| Parking Type: | Owned |
| Legal Description: | Level A |
| Exposure: | N |
| Balcony: | None |
| Locker: | None |
| Pet Permited: | Restrict |
| Retirement Home: | N |
| Approximatly Age: | 0-5 |
| Approximatly Square Footage: | 600-699 |
| Building Amenities: | Exercise Room, Gym, Party/Meeting Room, Visitor Parking |
| Property Features: | Hospital, Library, Park, Public Transit, Rec Centre, School |
| Maintenance: | 379.16 |
| Parking Included: | Y |
| Building Insurance Included: | Y |
| Fireplace/Stove: | N |
| Heat Source: | Gas |
| Heat Type: | Forced Air |
| Central Air Conditioning: | Central Air |
| Laundry Level: | Main |
| Elevator Lift: | Y |
$
%
Years
This calculator is for demonstration purposes only. Always consult a professional
financial advisor before making personal financial decisions.
| Although the information displayed is believed to be accurate, no warranties or representations are made of any kind. |
| SUTTON GROUP OLD MILL REALTY INC. |
- Listing -1 of 0
|
|

Simon Huang
Broker
Bus:
905-241-2222
Fax:
905-241-3333
| Virtual Tour | Book Showing | Email a Friend |
Jump To:
At a Glance:
| Type: | Condo - Condo Apt |
| Area: | Toronto |
| Municipality: | Toronto |
| Neighbourhood: | Malvern |
| Style: | Apartment |
| Lot Size: | x () |
| Approximate Age: | 0-5 |
| Tax: | $1,872.84 |
| Maintenance Fee: | $379.16 |
| Beds: | 2 |
| Baths: | 1 |
| Garage: | 1 |
| Fireplace: | N |
| Air Conditioning: | |
| Pool: |
Locatin Map:
Payment Calculator:

Listing added to your favorite list
Looking for resale homes?

By agreeing to Terms of Use, you will have ability to search up to 235824 listings and access to richer information than found on REALTOR.ca through my website.

