$1,099,999
Available - For Sale
Listing ID: W10433864
2045 Lake Shore Blvd West , Unit 1504, Toronto, M8V 2Z6, Ontario
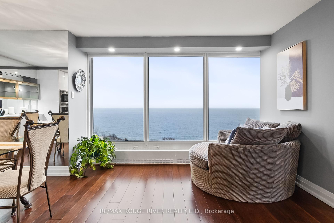
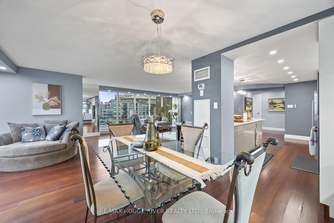
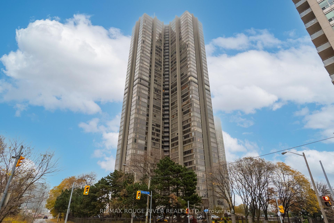
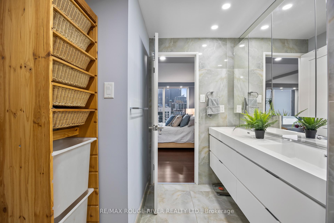
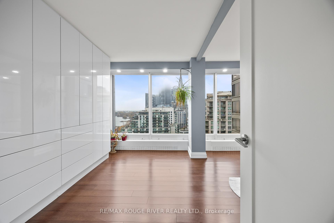
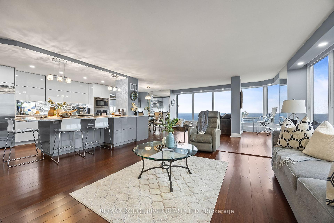
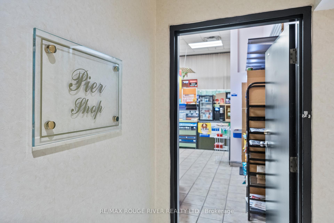
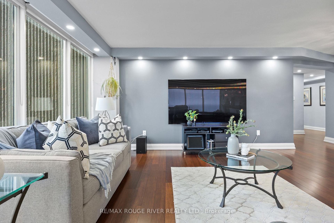
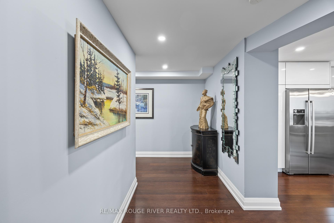
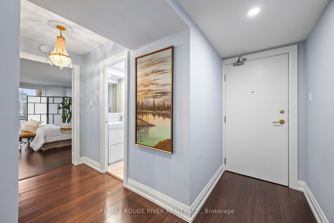
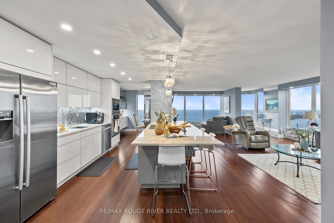
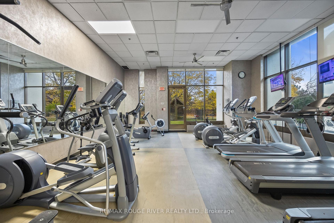
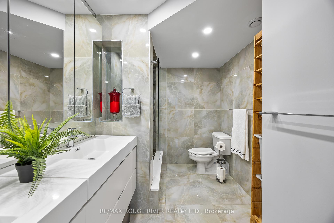
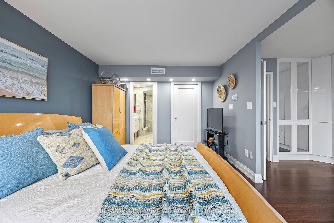
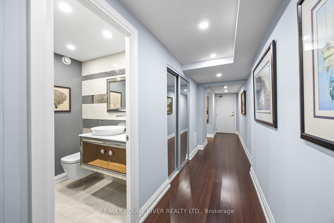
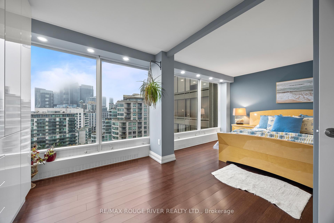
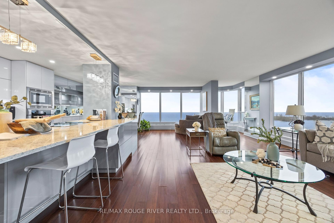
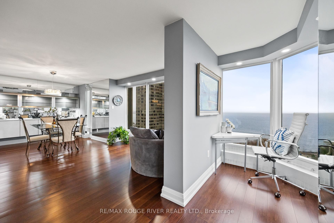
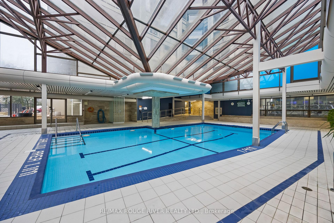
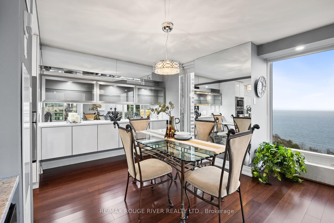
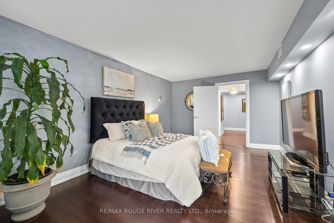
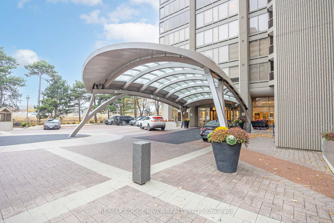
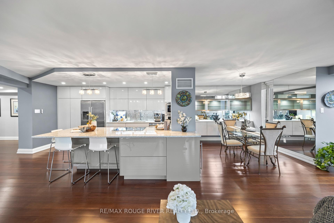
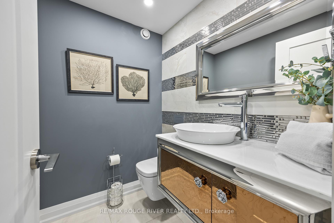
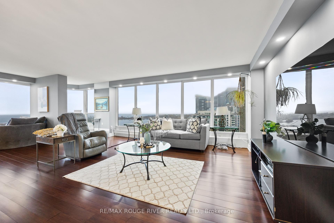
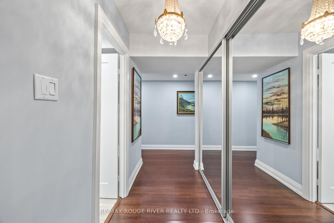
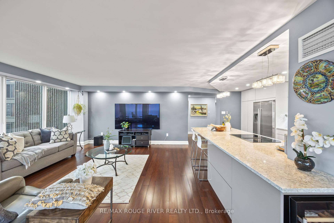
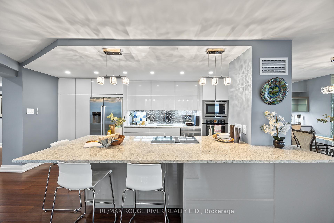
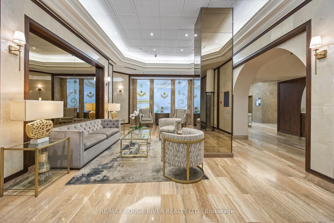
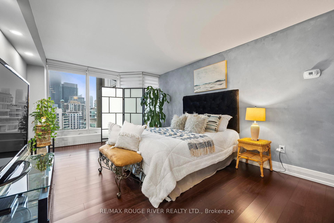
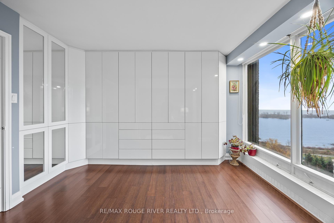
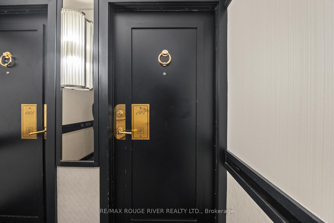
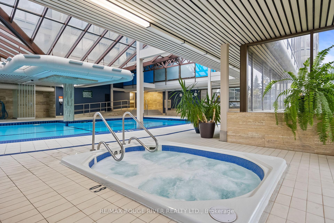
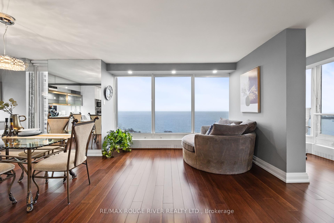
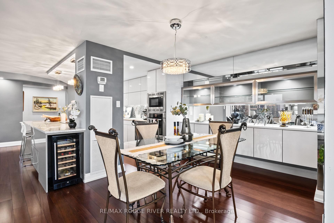
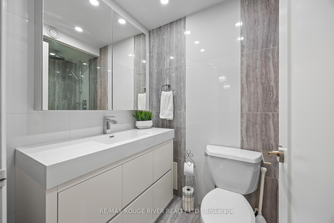
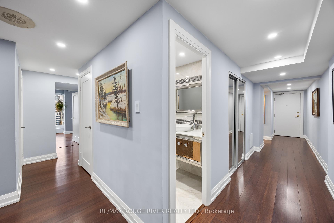
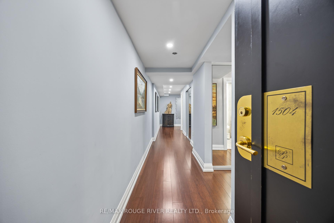
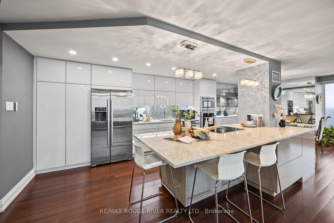
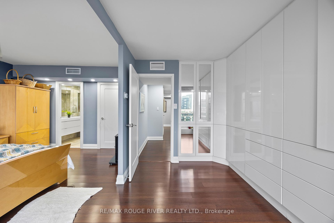
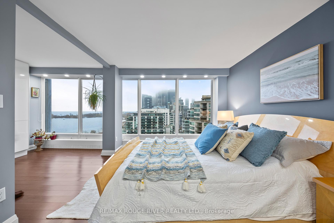
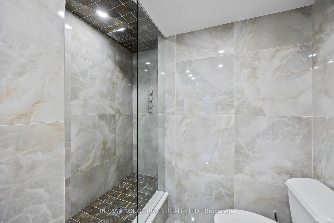
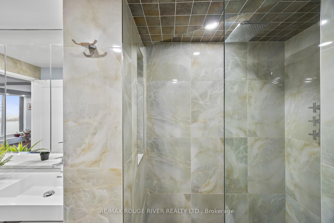
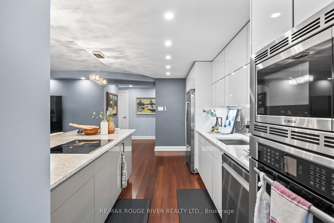
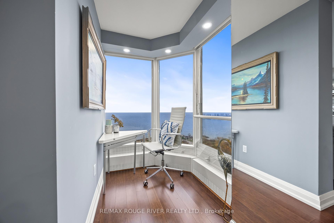
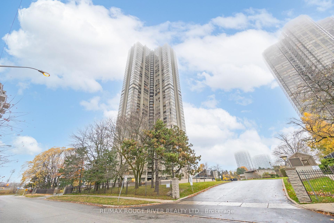
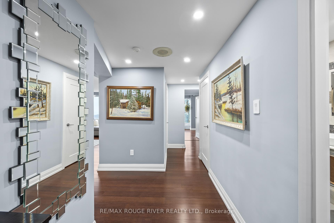
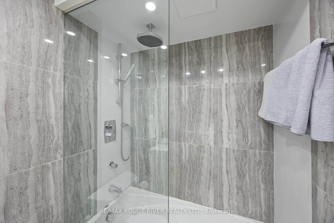
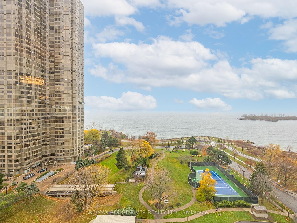
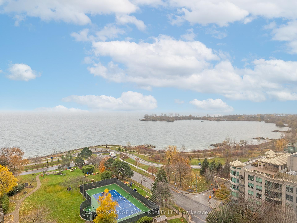
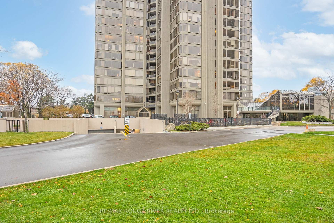
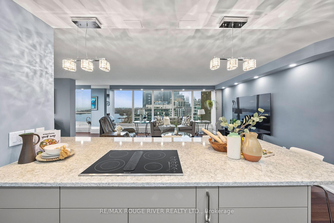




















































| Discover the pinnacle of luxury and urban convenience at Palace Pier, an iconic full-service residence situated on Toronto's stunning waterfront. Located on Lake Shore Blvd with close access to the Gardiner Expressway, this property offers seamless commuting alongside breathtaking views of Lake Ontario and Downtown Toronto. This fully renovated two-bedroom, three-bathroom condo has been meticulously designed with high-end finishes, including hardwood floors, a custom chefs kitchen with granite countertops, and stainless steel appliances. The open-concept living space is perfect for entertaining, while the expansive windows offer serene views of both sunrises and sunsets over the lake. Every detail of this home, from the modern custom bathrooms to the thoughtfully curated layout, redefines elegance and comfort. Palace Pier offers a wealth of world-class amenities, including an indoor pool, sauna, squash courts, basketball and tennis courts, a rooftop sundeck, a state-of-the-art fitness center, and wellness spa facilities. Residents also enjoy a billiards room, a library, and a gourmet on-site restaurant. Additional conveniences include executive meeting rooms, a party room, and beautifully manicured grounds, perfect for unwinding or exploring the nearby walking and biking trails along the waterfront. The building provides unparalleled services, such as a 24-hour concierge, valet parking, a complimentary shuttle to Union Station, a car wash, and guest suites for visitors. With an emphasis on luxury, comfort, and convenience, Palace Pier seamlessly blends Toronto's urban vibrancy with the tranquility of lakefront living. |
| Price | $1,099,999 |
| Taxes: | $4964.00 |
| Maintenance Fee: | 2283.37 |
| Address: | 2045 Lake Shore Blvd West , Unit 1504, Toronto, M8V 2Z6, Ontario |
| Province/State: | Ontario |
| Condo Corporation No | YCC |
| Level | 14 |
| Unit No | 15 |
| Directions/Cross Streets: | Lake Shore and Park Lawn |
| Rooms: | 6 |
| Bedrooms: | 2 |
| Bedrooms +: | |
| Kitchens: | 1 |
| Family Room: | N |
| Basement: | None |
| Property Type: | Condo Apt |
| Style: | Apartment |
| Exterior: | Concrete |
| Garage Type: | None |
| Garage(/Parking)Space: | 0.00 |
| Drive Parking Spaces: | 2 |
| Park #1 | |
| Parking Type: | Owned |
| Park #2 | |
| Parking Type: | Owned |
| Exposure: | Sw |
| Balcony: | None |
| Locker: | Owned |
| Pet Permited: | Restrict |
| Approximatly Square Footage: | 1800-1999 |
| Building Amenities: | Concierge, Gym, Indoor Pool, Party/Meeting Room, Squash/Racquet Court |
| Maintenance: | 2283.37 |
| Hydro Included: | Y |
| Water Included: | Y |
| Cabel TV Included: | Y |
| Common Elements Included: | Y |
| Heat Included: | Y |
| Building Insurance Included: | Y |
| Fireplace/Stove: | N |
| Heat Source: | Gas |
| Heat Type: | Radiant |
| Central Air Conditioning: | Central Air |
| Laundry Level: | Main |
| Elevator Lift: | Y |
$
%
Years
This calculator is for demonstration purposes only. Always consult a professional
financial advisor before making personal financial decisions.
| Although the information displayed is believed to be accurate, no warranties or representations are made of any kind. |
| RE/MAX ROUGE RIVER REALTY LTD. |
- Listing -1 of 0
|
|

Simon Huang
Broker
Bus:
905-241-2222
Fax:
905-241-3333
| Book Showing | Email a Friend |
Jump To:
At a Glance:
| Type: | Condo - Condo Apt |
| Area: | Toronto |
| Municipality: | Toronto |
| Neighbourhood: | Mimico |
| Style: | Apartment |
| Lot Size: | x () |
| Approximate Age: | |
| Tax: | $4,964 |
| Maintenance Fee: | $2,283.37 |
| Beds: | 2 |
| Baths: | 3 |
| Garage: | 0 |
| Fireplace: | N |
| Air Conditioning: | |
| Pool: |
Locatin Map:
Payment Calculator:

Listing added to your favorite list
Looking for resale homes?

By agreeing to Terms of Use, you will have ability to search up to 235824 listings and access to richer information than found on REALTOR.ca through my website.

