$1,375,000
Available - For Sale
Listing ID: W9343902
2312 Homelands Dr , Mississauga, L5K 1G6, Ontario
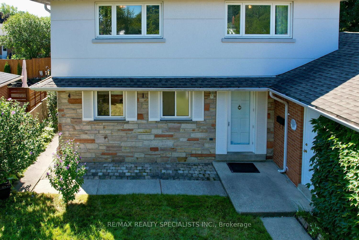
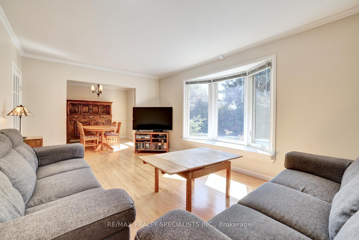
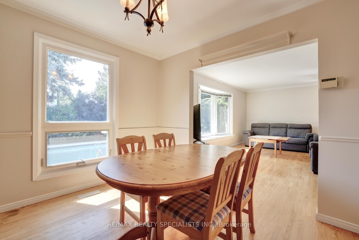
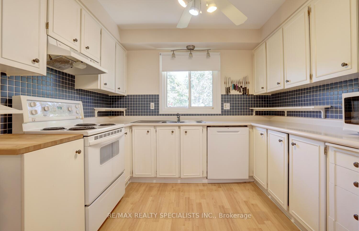
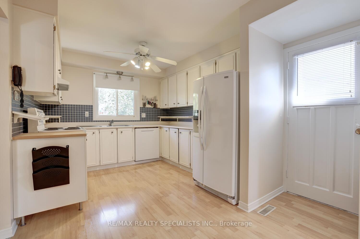
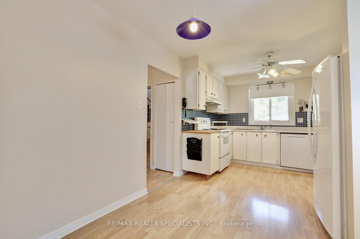
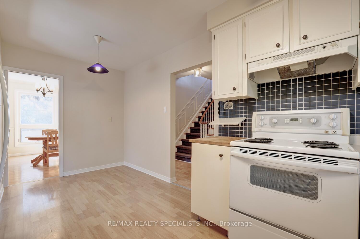
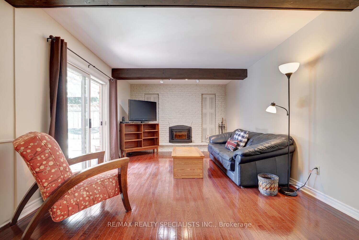
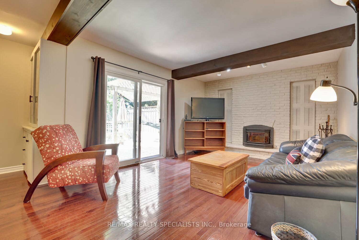
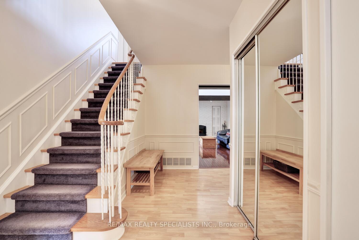
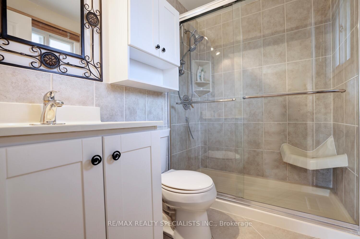
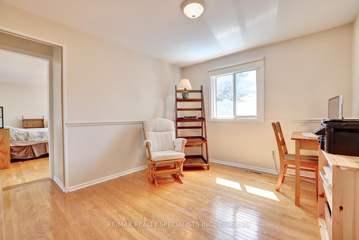
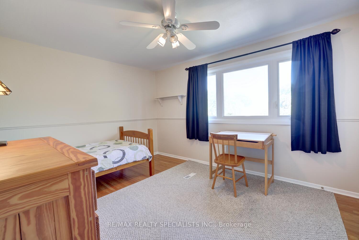
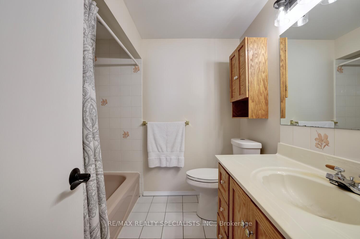
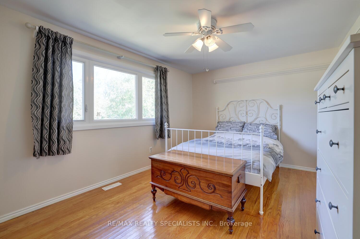
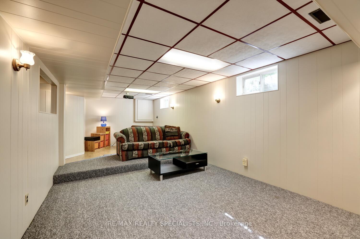
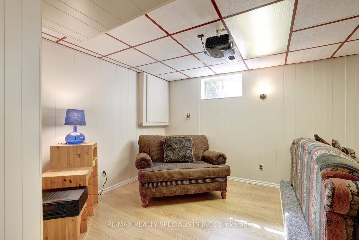
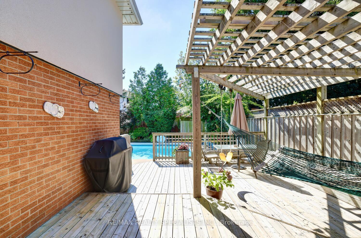
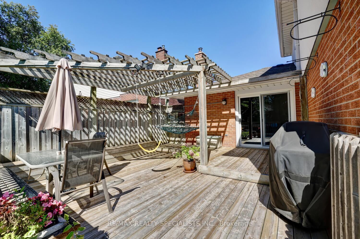
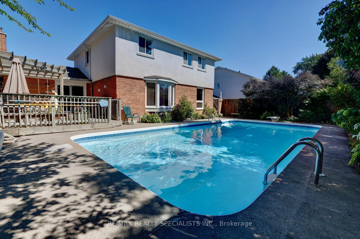
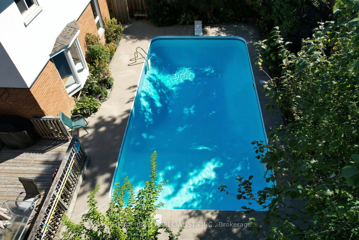
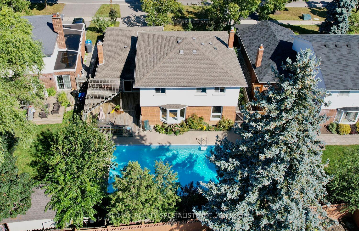
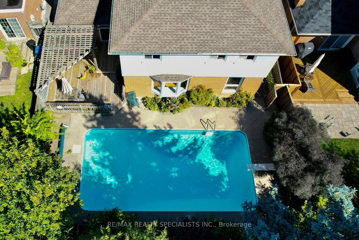
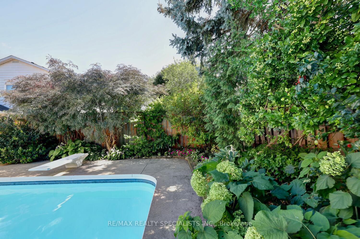
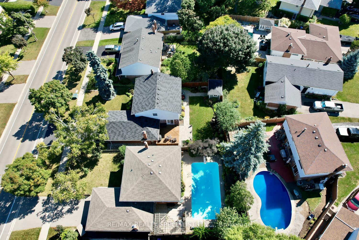
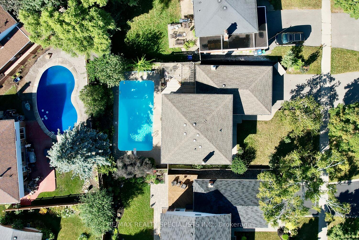
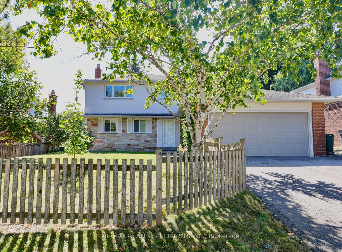
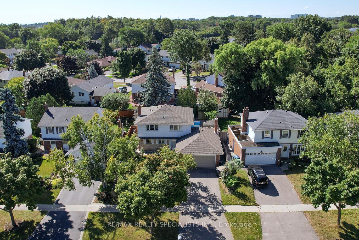
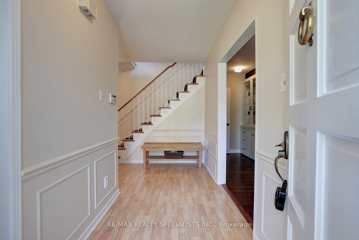
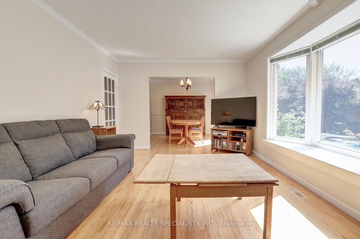
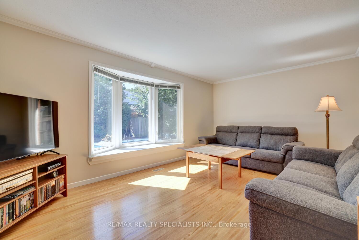
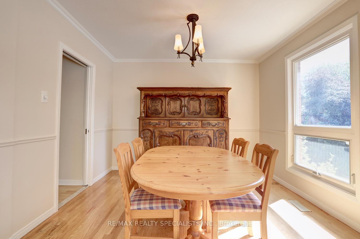
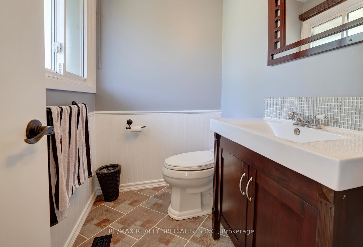
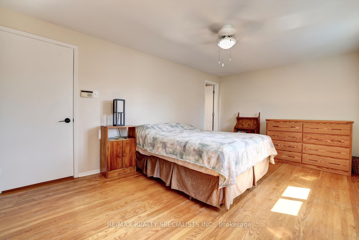
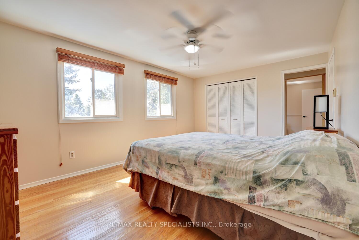
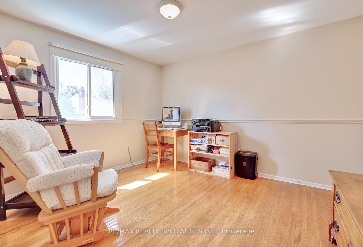
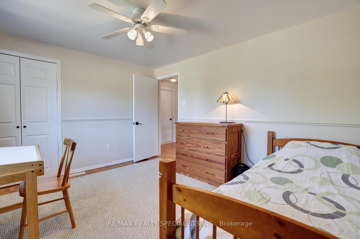
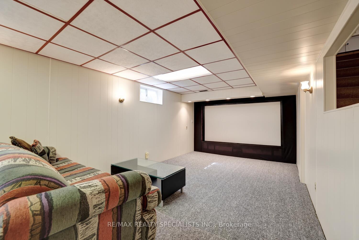
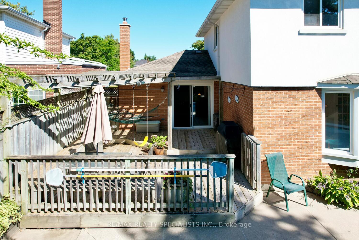
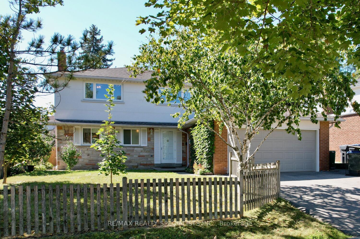








































| Fantastic 4 bedroom home approximately 2000 square feet located in the family friendly neighbourhood of Sheridan Homelands. Spacious Living/Dining room area with hardwood floors, crown moulding, and overlooking an inground pool. Family size kitchen with laminate floors, ceramic backsplash, and breakfast area. Main floor Family Room with hardwood floors, floor to ceiling wood burning fireplace, built-in cabinet, and walk-out to deck. Updated 2 piece powder room and a main 4 piece bathroom. Four upper level bedrooms with hardwood floors throughout. Primary bedroom retreat with an updated 3 piece en-suite and large double closet. Finished basement with recreation area featuring home theatre with surround sound, den/sitting area with laminate floors, lots of storage space, work bench, and large insulated crawl space. Backyard oasis with inground pool, lush landscaped gardens, large deck with pergola, hammock, and kid's swing. Great curb appeal nestled on a 55 by 114 foot treed lot, upgraded stucco and stone exterior. Roof 10 years approx., sand pool filter (2024), and pool heater/pump (2020 approx.) |
| Extras: Premium location close to schools, parks, trails, shopping, transit, highways, Clarkson Go Station, South Common Recreation Centre, tennis/pickleball, sports fields, and University of Toronto (UTM). |
| Price | $1,375,000 |
| Taxes: | $6759.00 |
| Address: | 2312 Homelands Dr , Mississauga, L5K 1G6, Ontario |
| Lot Size: | 55.00 x 114.46 (Feet) |
| Directions/Cross Streets: | Erin Mills Pkwy/Dundas |
| Rooms: | 8 |
| Rooms +: | 3 |
| Bedrooms: | 4 |
| Bedrooms +: | |
| Kitchens: | 1 |
| Family Room: | Y |
| Basement: | Finished |
| Property Type: | Detached |
| Style: | 2-Storey |
| Exterior: | Stone, Stucco/Plaster |
| Garage Type: | Attached |
| (Parking/)Drive: | Pvt Double |
| Drive Parking Spaces: | 4 |
| Pool: | Inground |
| Fireplace/Stove: | Y |
| Heat Source: | Gas |
| Heat Type: | Forced Air |
| Central Air Conditioning: | Central Air |
| Laundry Level: | Lower |
| Sewers: | Sewers |
| Water: | Municipal |
$
%
Years
This calculator is for demonstration purposes only. Always consult a professional
financial advisor before making personal financial decisions.
| Although the information displayed is believed to be accurate, no warranties or representations are made of any kind. |
| RE/MAX REALTY SPECIALISTS INC. |
- Listing -1 of 0
|
|

Simon Huang
Broker
Bus:
905-241-2222
Fax:
905-241-3333
| Virtual Tour | Book Showing | Email a Friend |
Jump To:
At a Glance:
| Type: | Freehold - Detached |
| Area: | Peel |
| Municipality: | Mississauga |
| Neighbourhood: | Sheridan |
| Style: | 2-Storey |
| Lot Size: | 55.00 x 114.46(Feet) |
| Approximate Age: | |
| Tax: | $6,759 |
| Maintenance Fee: | $0 |
| Beds: | 4 |
| Baths: | 3 |
| Garage: | 0 |
| Fireplace: | Y |
| Air Conditioning: | |
| Pool: | Inground |
Locatin Map:
Payment Calculator:

Listing added to your favorite list
Looking for resale homes?

By agreeing to Terms of Use, you will have ability to search up to 235824 listings and access to richer information than found on REALTOR.ca through my website.

