$1,125,000
Available - For Sale
Listing ID: N9385507
1042 Cole St , Innisfil, L9S 0J9, Ontario
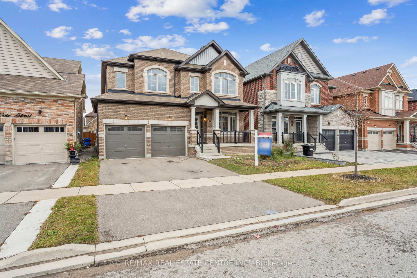
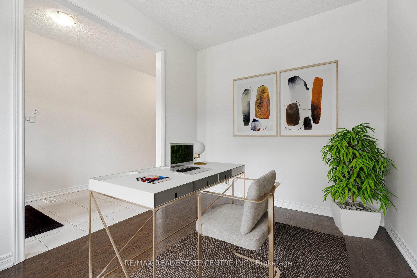
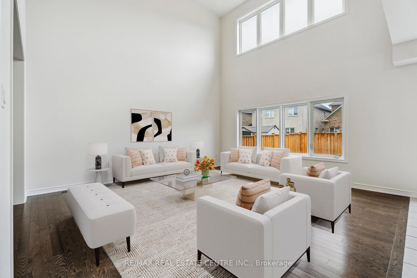
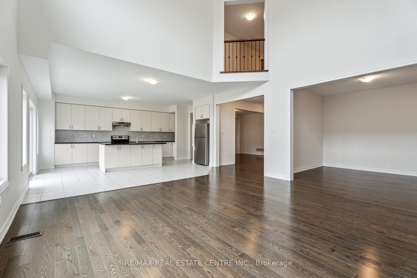
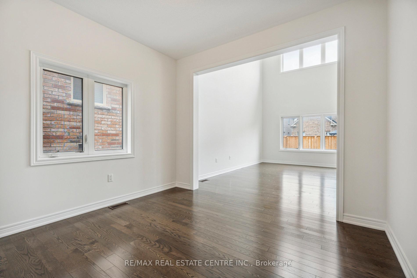
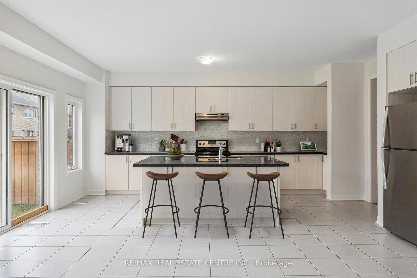
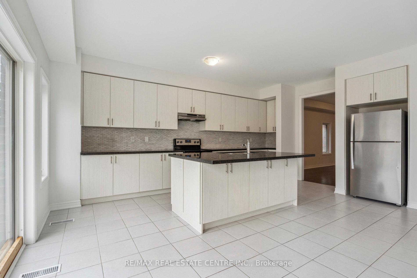
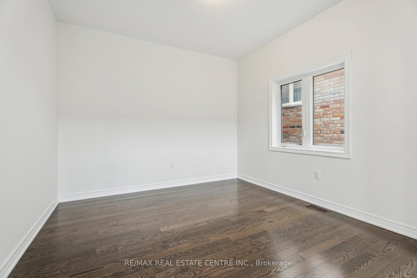
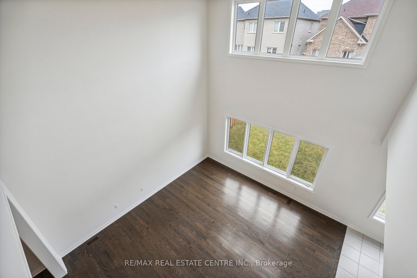
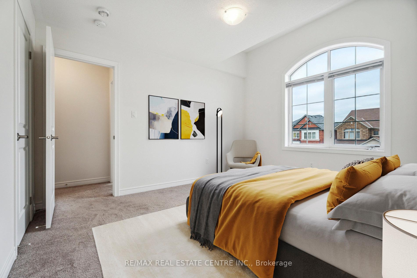
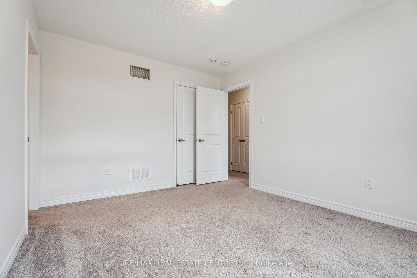
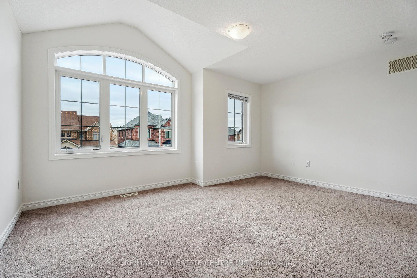
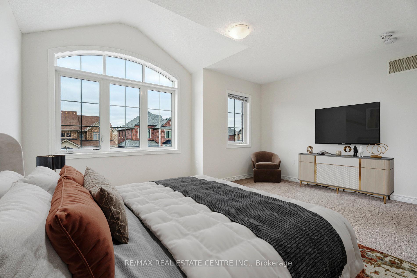
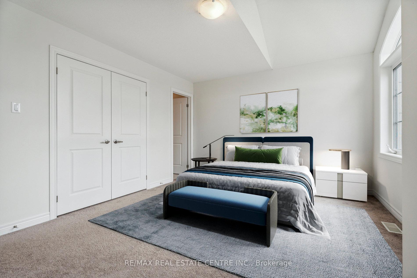
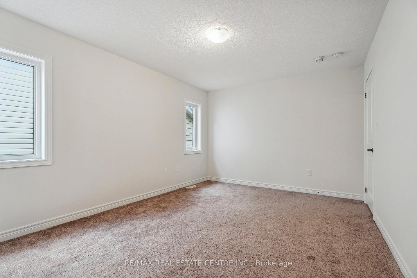
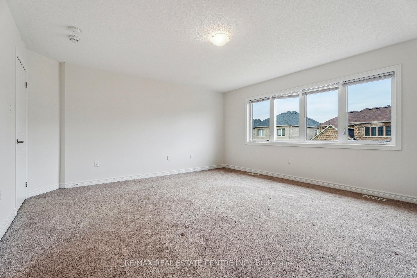
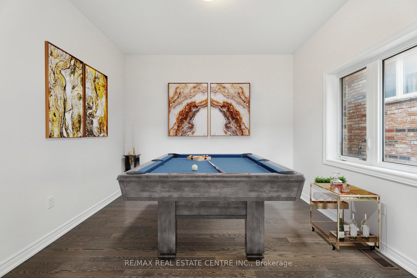
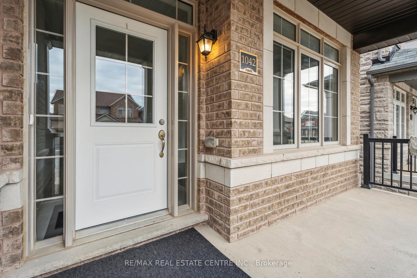
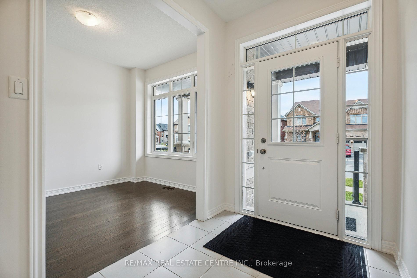
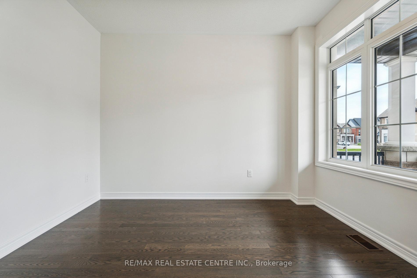
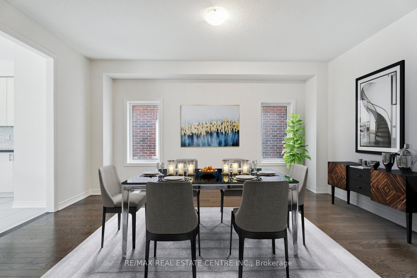
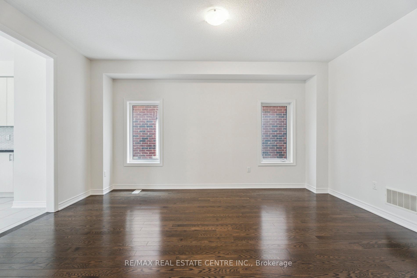
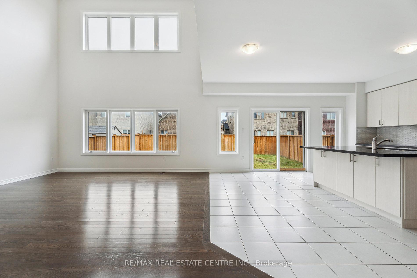
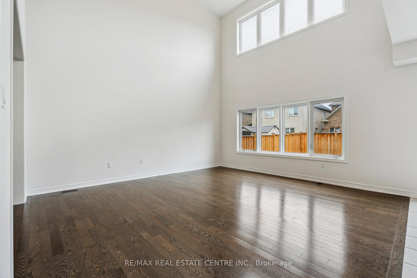
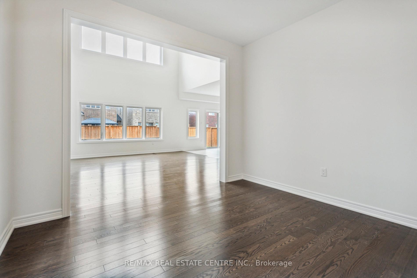
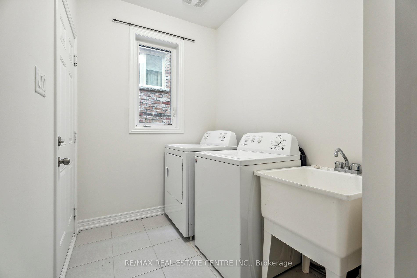
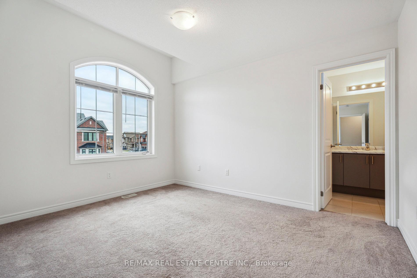
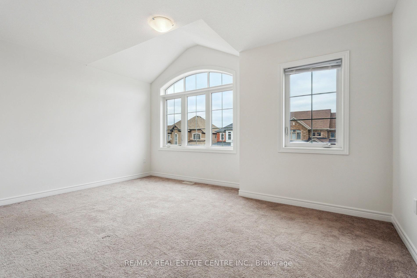
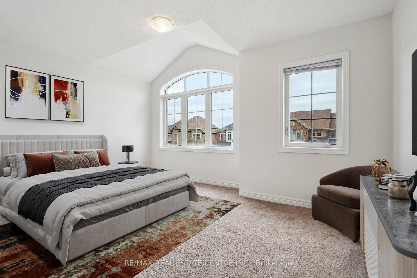
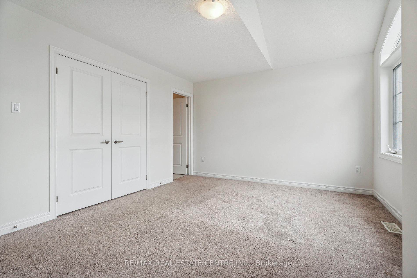
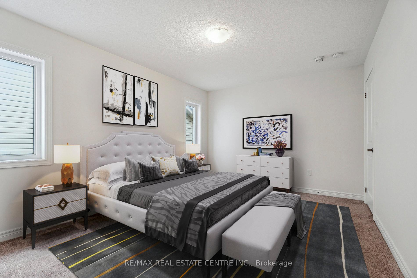































| Discover the perfect blend of style and practicality in this stunning 4-bedroom home. Inviting main floor with a den, formal dining room, spacious kitchen, great room with cathedral ceilings and toy/games room. Main floor laundry room and walk-out to fully fenced yard. Upper level features a luxurious primary bedroom with his and hers walk-in closets and 4 piece ensuite with soaker tub. Second bedroom with it's own 4 piece bathroom and third and fourth bedrooms sharing a jack and jill 4 piece bathroom ideal for family living. Some pictures have been virtually staged. |
| Extras: Spacious 3049 square feet of living space. Recently painted on the main and upper levels for fresh, modern feel. Just a 3 min drive to the beach for endless summer fun! Clean Well-maintained, and ready for you to move in. |
| Price | $1,125,000 |
| Taxes: | $5634.00 |
| Address: | 1042 Cole St , Innisfil, L9S 0J9, Ontario |
| Lot Size: | 41.99 x 114.83 (Feet) |
| Directions/Cross Streets: | 6th Line/20th Side road |
| Rooms: | 9 |
| Bedrooms: | 4 |
| Bedrooms +: | |
| Kitchens: | 1 |
| Family Room: | Y |
| Basement: | Full |
| Property Type: | Detached |
| Style: | 2-Storey |
| Exterior: | Brick |
| Garage Type: | Attached |
| (Parking/)Drive: | Private |
| Drive Parking Spaces: | 2 |
| Pool: | None |
| Approximatly Square Footage: | 3000-3500 |
| Fireplace/Stove: | N |
| Heat Source: | Gas |
| Heat Type: | Forced Air |
| Central Air Conditioning: | Central Air |
| Laundry Level: | Main |
| Sewers: | Sewers |
| Water: | Municipal |
$
%
Years
This calculator is for demonstration purposes only. Always consult a professional
financial advisor before making personal financial decisions.
| Although the information displayed is believed to be accurate, no warranties or representations are made of any kind. |
| RE/MAX REAL ESTATE CENTRE INC. |
- Listing -1 of 0
|
|

Simon Huang
Broker
Bus:
905-241-2222
Fax:
905-241-3333
| Book Showing | Email a Friend |
Jump To:
At a Glance:
| Type: | Freehold - Detached |
| Area: | Simcoe |
| Municipality: | Innisfil |
| Neighbourhood: | Alcona |
| Style: | 2-Storey |
| Lot Size: | 41.99 x 114.83(Feet) |
| Approximate Age: | |
| Tax: | $5,634 |
| Maintenance Fee: | $0 |
| Beds: | 4 |
| Baths: | 4 |
| Garage: | 0 |
| Fireplace: | N |
| Air Conditioning: | |
| Pool: | None |
Locatin Map:
Payment Calculator:

Listing added to your favorite list
Looking for resale homes?

By agreeing to Terms of Use, you will have ability to search up to 235824 listings and access to richer information than found on REALTOR.ca through my website.

