$1,988,000
Available - For Sale
Listing ID: N10442646
38 Angus Glen Blvd , Markham, L6C 1Z1, Ontario
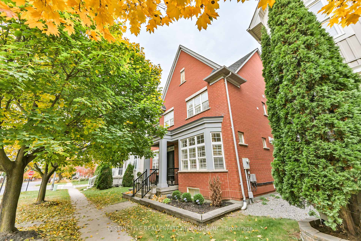
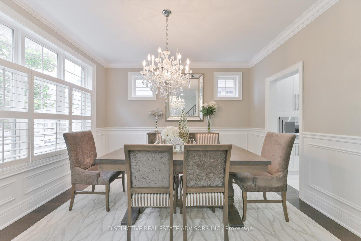
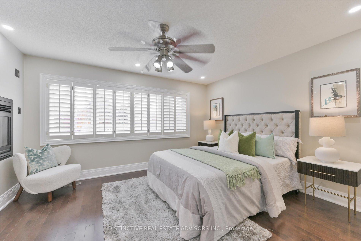
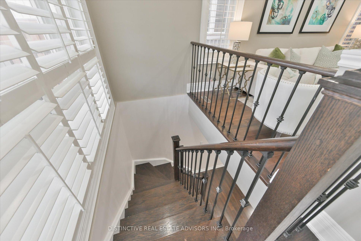
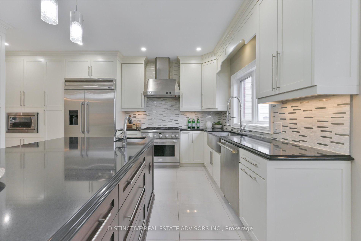
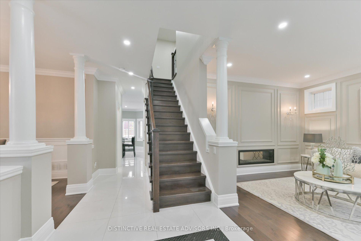
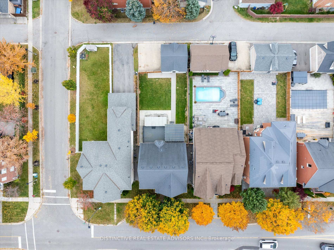
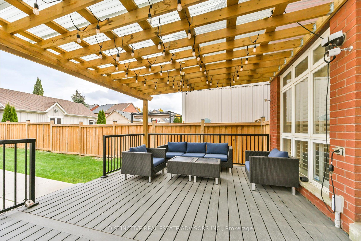
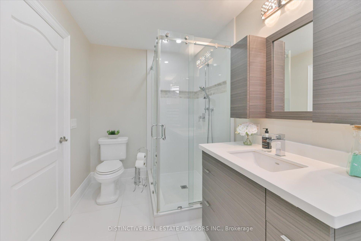
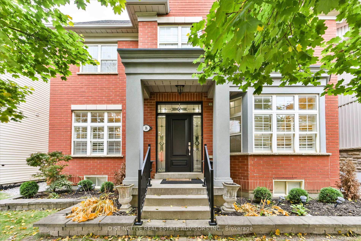
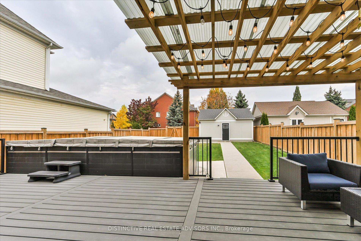
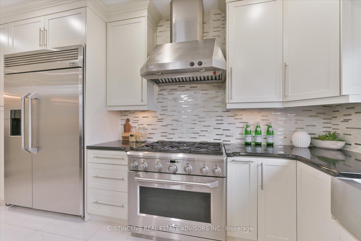
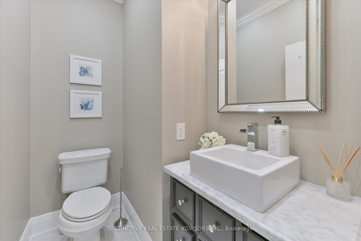
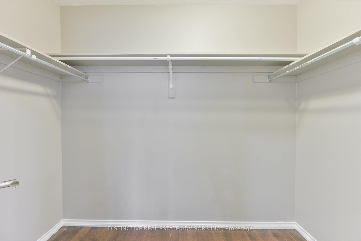
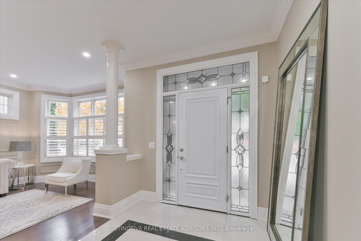
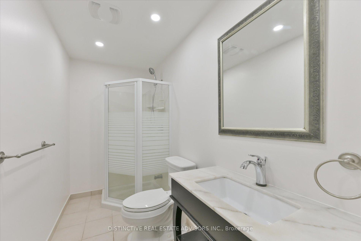
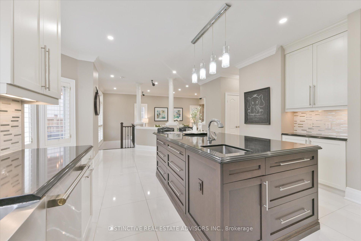
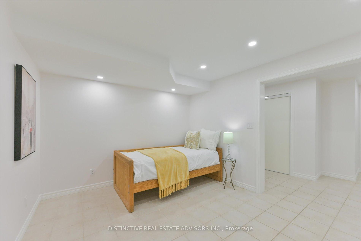
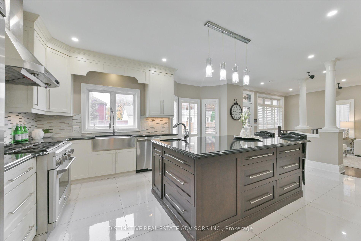
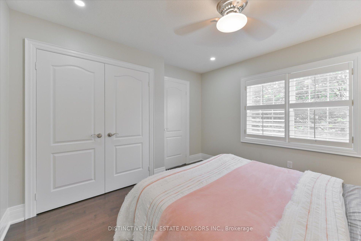
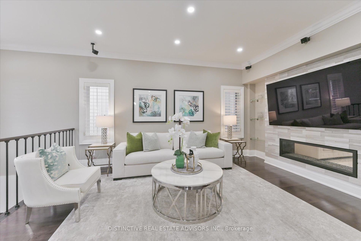
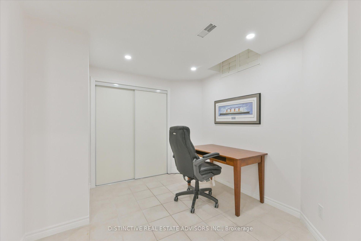
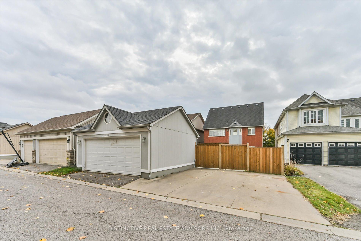
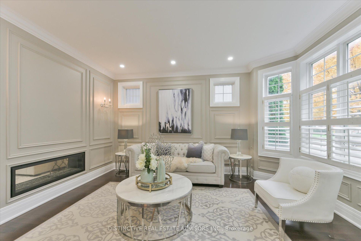
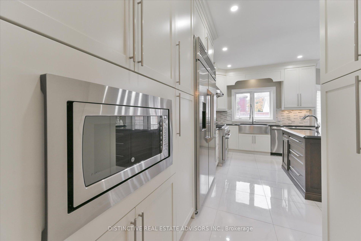
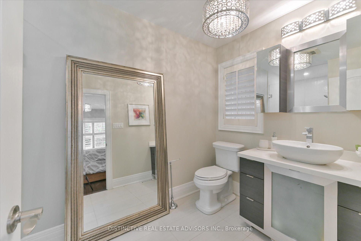
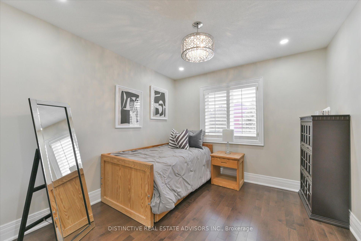
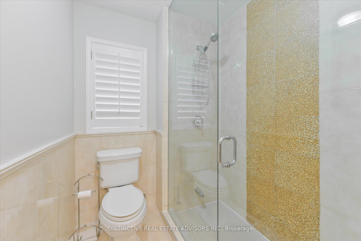
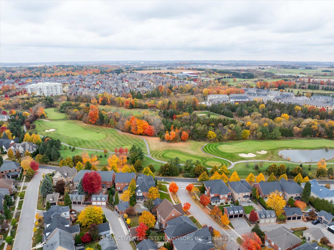
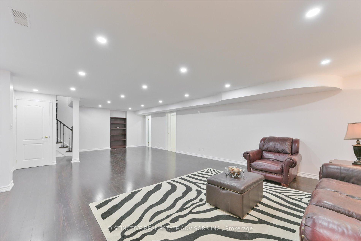
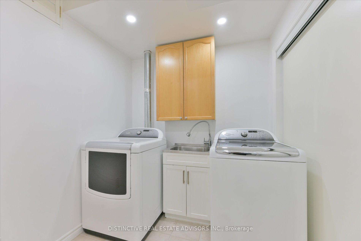
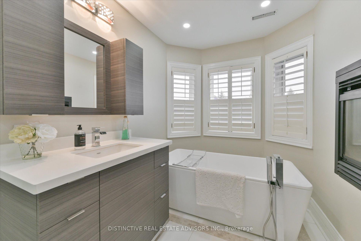
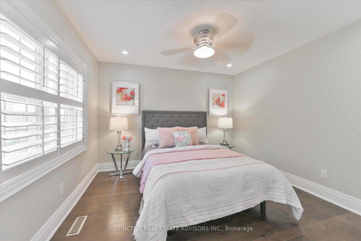
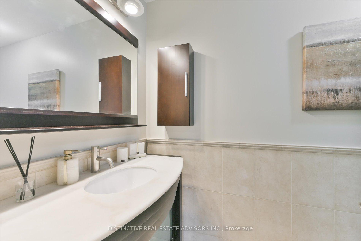
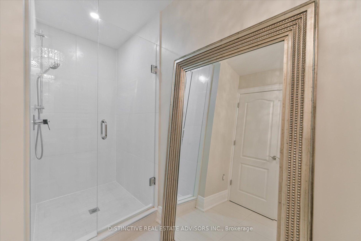
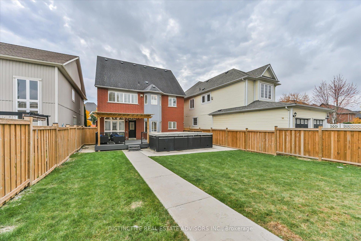
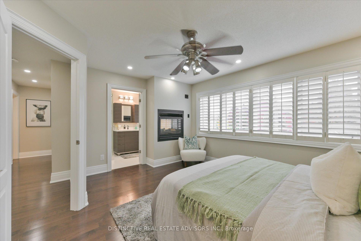
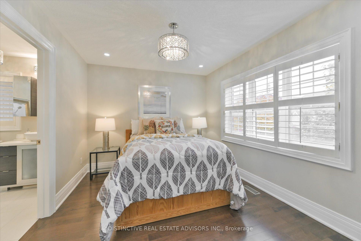
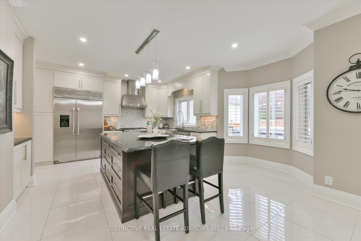
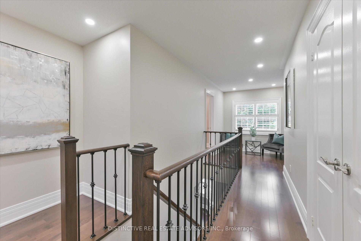
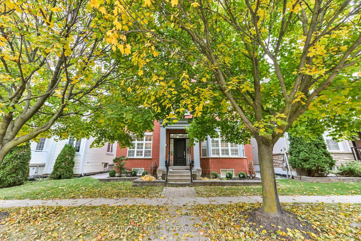









































| This elegant home in the heart of Markham combines traditional charm with thoughtful updates. Acquired by the current owners from the original developer, this two-story, single-family home spans approximately 3,167 sq. ft. and features five bedrooms, four and a half baths, and a finished basement. This beautiful home emanates luxury from the moment you walk in, with a grand staircase, bright white ceramic tile and incredible details everywhere you look. The kitchen is a masterpiece built for a chef with a massive island, six-burner gas stove, commercial grade full fridge with standup freezer and built-in microwave, as well as plenty of storage and room for an eating area and walk-out to the large backyard deck with sitting area, covered pergola and swim-spa offering a hot tub experience in the winter and a low-maintenance swimming pool experience in the summer. The cozy family room off the kitchen features a stone two-way fireplace shared with the formal living room and surround sound. The second floor of the home features a huge primary suite with two-sided fireplace shared with the ensuite bathroom and large walk-in closet. The second bedroom also features an ensuite bathroom and the second floor also plays host to two other large bedrooms, a full main bathroom and a spacious loft space. The finished basement features a full suite with a massive 33 x 20 foot recreation room, full bathroom and a variety of other rooms that can be used to meet the evolving needs of any family and include a finished laundry room. The backyard is large, leading to the detached two-car garage and two-car surface parking spaces that front on a laneway at the rear of the home. Just minutes from Angus Glen Golf Club, this is luxury living at its finest! No conveyance of offers until Thursday, November 28 at 6:00 p.m.; however, the seller reserves the right to review and may accept pre-emptive offers. |
| Extras: Alarm System through Rogers with Arlo Smart Home Cameras, Doorbell and Lights, Surround Sound in Family Room |
| Price | $1,988,000 |
| Taxes: | $7813.33 |
| Address: | 38 Angus Glen Blvd , Markham, L6C 1Z1, Ontario |
| Lot Size: | 42.98 x 131.23 (Feet) |
| Directions/Cross Streets: | Angus Glen Blvd / Kennedy Rd |
| Rooms: | 16 |
| Rooms +: | 4 |
| Bedrooms: | 4 |
| Bedrooms +: | 1 |
| Kitchens: | 1 |
| Family Room: | Y |
| Basement: | Finished |
| Approximatly Age: | 16-30 |
| Property Type: | Detached |
| Style: | 2-Storey |
| Exterior: | Brick |
| Garage Type: | Detached |
| (Parking/)Drive: | Pvt Double |
| Drive Parking Spaces: | 2 |
| Pool: | None |
| Approximatly Age: | 16-30 |
| Approximatly Square Footage: | 2000-2500 |
| Property Features: | Fenced Yard, Golf, Park, Place Of Worship, Rec Centre, School |
| Fireplace/Stove: | Y |
| Heat Source: | Gas |
| Heat Type: | Forced Air |
| Central Air Conditioning: | Central Air |
| Laundry Level: | Lower |
| Elevator Lift: | N |
| Sewers: | Sewers |
| Water: | Municipal |
| Utilities-Cable: | A |
| Utilities-Hydro: | Y |
| Utilities-Gas: | Y |
| Utilities-Telephone: | A |
$
%
Years
This calculator is for demonstration purposes only. Always consult a professional
financial advisor before making personal financial decisions.
| Although the information displayed is believed to be accurate, no warranties or representations are made of any kind. |
| DISTINCTIVE REAL ESTATE ADVISORS INC. |
- Listing -1 of 0
|
|

Simon Huang
Broker
Bus:
905-241-2222
Fax:
905-241-3333
| Virtual Tour | Book Showing | Email a Friend |
Jump To:
At a Glance:
| Type: | Freehold - Detached |
| Area: | York |
| Municipality: | Markham |
| Neighbourhood: | Angus Glen |
| Style: | 2-Storey |
| Lot Size: | 42.98 x 131.23(Feet) |
| Approximate Age: | 16-30 |
| Tax: | $7,813.33 |
| Maintenance Fee: | $0 |
| Beds: | 4+1 |
| Baths: | 5 |
| Garage: | 0 |
| Fireplace: | Y |
| Air Conditioning: | |
| Pool: | None |
Locatin Map:
Payment Calculator:

Listing added to your favorite list
Looking for resale homes?

By agreeing to Terms of Use, you will have ability to search up to 235824 listings and access to richer information than found on REALTOR.ca through my website.

