$1,275,000
Available - For Sale
Listing ID: X10463646
37213 Hills Rd , Goderich, N7A 3Y1, Ontario
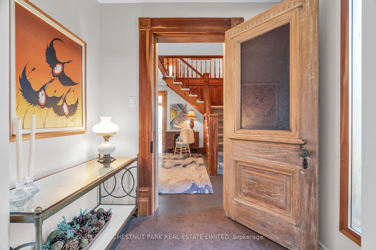
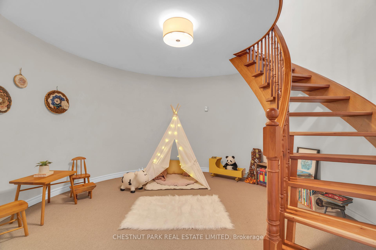
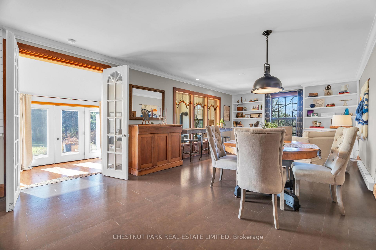
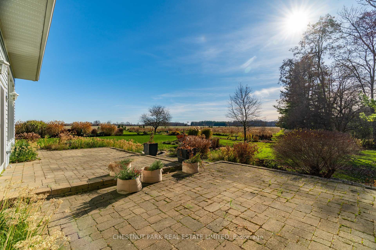
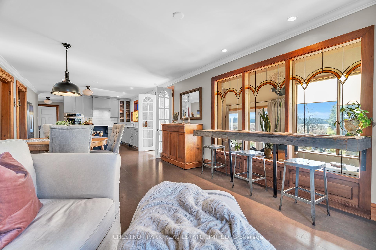
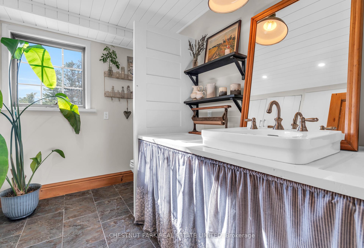
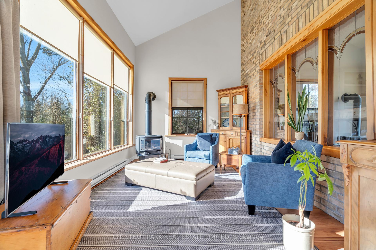
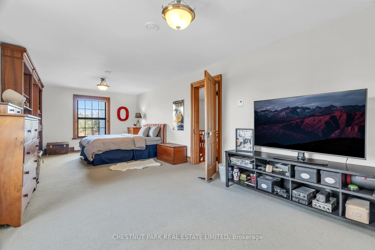
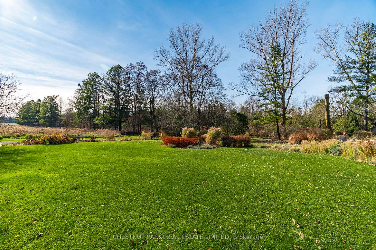
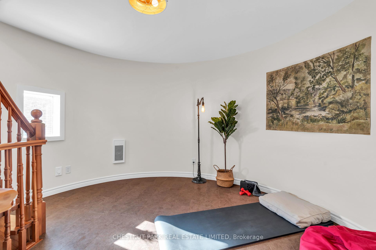
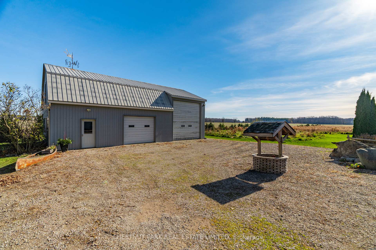
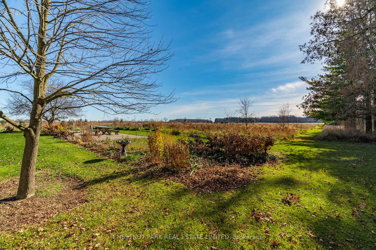
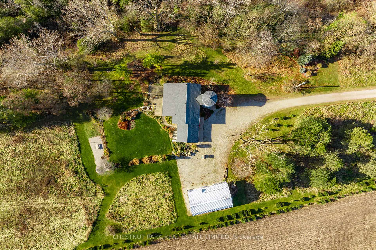
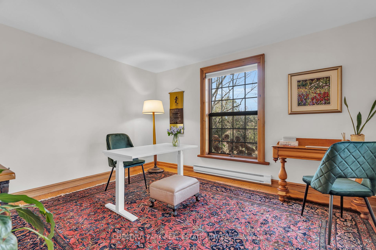
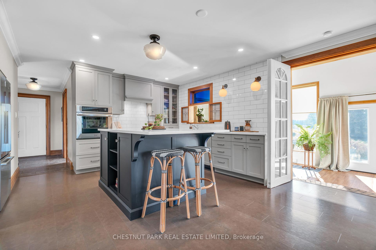
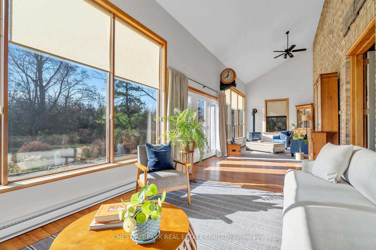
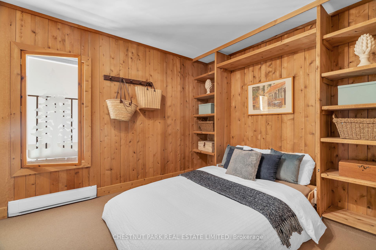
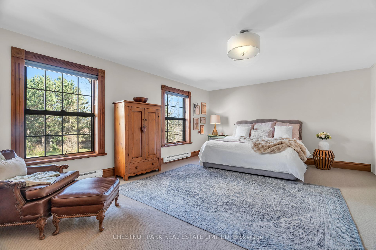
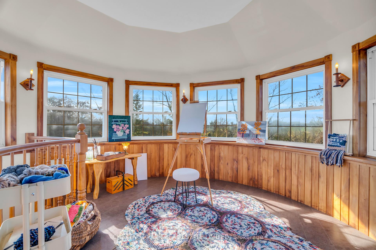
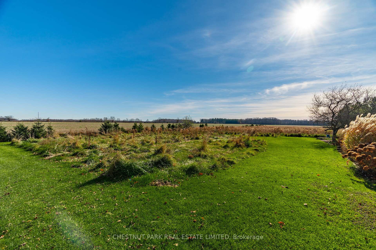
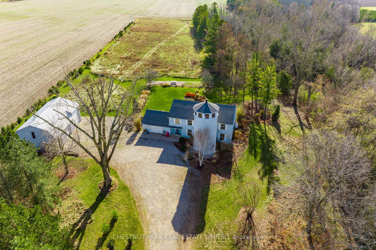
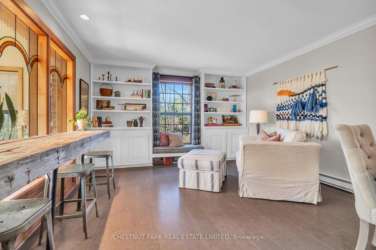
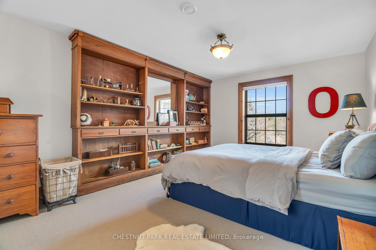
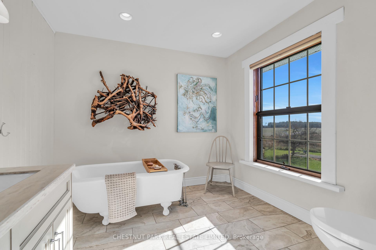
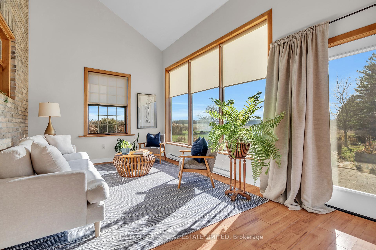
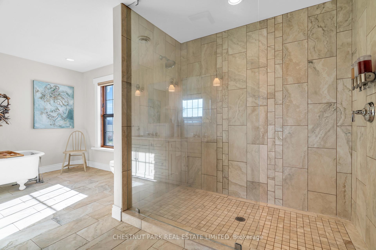
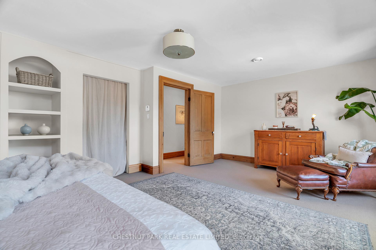
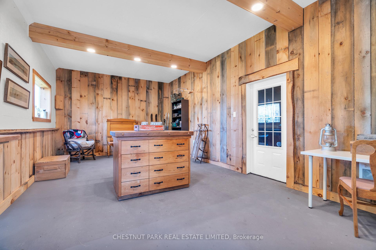
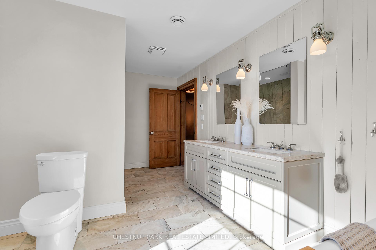
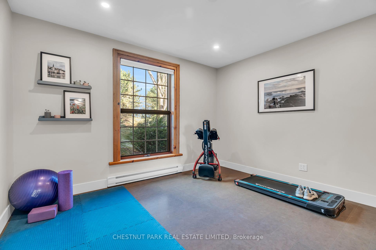
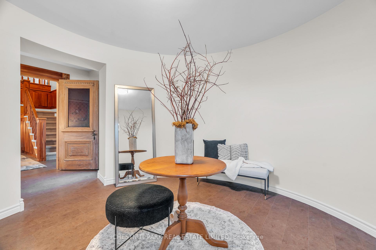
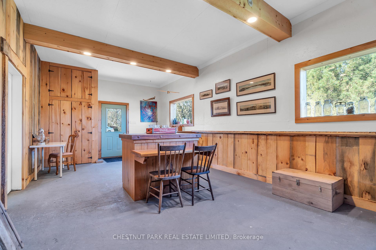
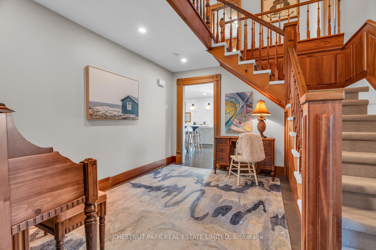
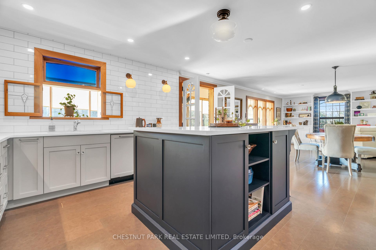
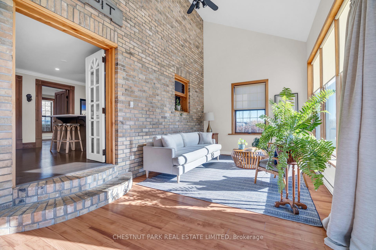



































| A Home Rooted in Legacy - This unique 4 bedroom, 2 bath home is a testament to visionary planning and a deep connection to the land. Purchased in the 1970s and built in 1987, the home stands as a blend of traditional charm and innovative design. The original owners, inspired by their entrepreneurial ventures and love for architecture, meticulously planned every detail to create a residence that harmonizes with its surroundings. This is the first time this property has been available since the early 70s. Architectural Highlights: Silo Tower: Ingeniously repurposed as a natural air conditioner, the tower draws in cool air during summer evenings. Solar South Orientation: Strategically positioned to maximize natural light during the winter months. Repurposed Elements: Incorporates materials from a century home, such as pine doorways, a brick accent wall, and a cast-iron tub as a feature in the primary bathroom, blending history with modern living. Customized Layout: Thoughtfully designed with aesthetic appeal. |
| Extras: This property is a sanctuary for nature lovers. The lush gardens and mature trees frame Sharpes Creek, creating a picturesque and serene environment. |
| Price | $1,275,000 |
| Taxes: | $5439.56 |
| Address: | 37213 Hills Rd , Goderich, N7A 3Y1, Ontario |
| Lot Size: | 541.16 x 1101.74 (Feet) |
| Acreage: | 10-24.99 |
| Directions/Cross Streets: | Hills Rd & Sharpe's Creek Line |
| Rooms: | 16 |
| Bedrooms: | 4 |
| Bedrooms +: | |
| Kitchens: | 1 |
| Family Room: | Y |
| Basement: | None |
| Approximatly Age: | 31-50 |
| Property Type: | Detached |
| Style: | 2-Storey |
| Exterior: | Vinyl Siding |
| Garage Type: | Attached |
| (Parking/)Drive: | Lane |
| Drive Parking Spaces: | 12 |
| Pool: | None |
| Other Structures: | Drive Shed, Workshop |
| Approximatly Age: | 31-50 |
| Approximatly Square Footage: | 3000-3500 |
| Property Features: | Golf, Lake Access, Marina, Park, School, School Bus Route |
| Fireplace/Stove: | Y |
| Heat Source: | Electric |
| Heat Type: | Baseboard |
| Central Air Conditioning: | Central Air |
| Laundry Level: | Upper |
| Elevator Lift: | N |
| Sewers: | Septic |
| Water: | Well |
| Water Supply Types: | Drilled Well |
| Utilities-Cable: | N |
| Utilities-Hydro: | Y |
| Utilities-Gas: | N |
| Utilities-Telephone: | Y |
$
%
Years
This calculator is for demonstration purposes only. Always consult a professional
financial advisor before making personal financial decisions.
| Although the information displayed is believed to be accurate, no warranties or representations are made of any kind. |
| CHESTNUT PARK REAL ESTATE LIMITED |
- Listing -1 of 0
|
|

Simon Huang
Broker
Bus:
905-241-2222
Fax:
905-241-3333
| Virtual Tour | Book Showing | Email a Friend |
Jump To:
At a Glance:
| Type: | Freehold - Detached |
| Area: | Huron |
| Municipality: | Goderich |
| Neighbourhood: | Goderich Town |
| Style: | 2-Storey |
| Lot Size: | 541.16 x 1101.74(Feet) |
| Approximate Age: | 31-50 |
| Tax: | $5,439.56 |
| Maintenance Fee: | $0 |
| Beds: | 4 |
| Baths: | 2 |
| Garage: | 0 |
| Fireplace: | Y |
| Air Conditioning: | |
| Pool: | None |
Locatin Map:
Payment Calculator:

Listing added to your favorite list
Looking for resale homes?

By agreeing to Terms of Use, you will have ability to search up to 235824 listings and access to richer information than found on REALTOR.ca through my website.

