$3,888,000
Available - For Sale
Listing ID: N10442795
336 Pine Trees Crt , Richmond Hill, L4C 5N4, Ontario
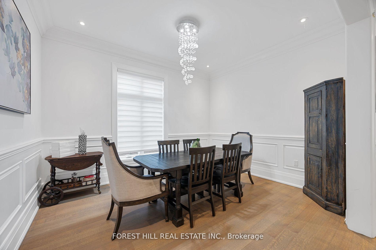
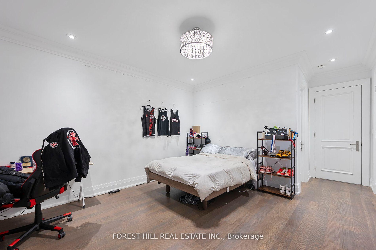
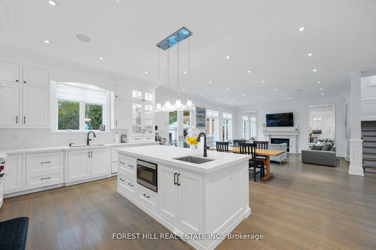
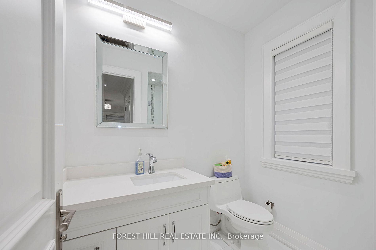
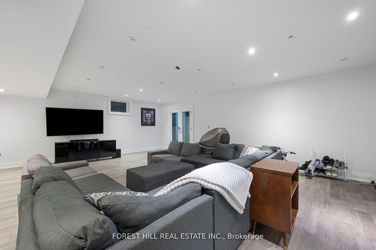
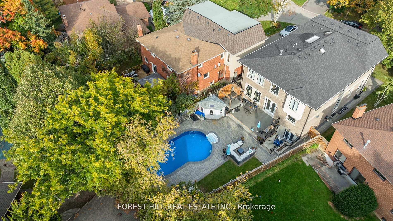
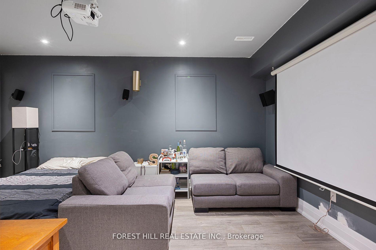
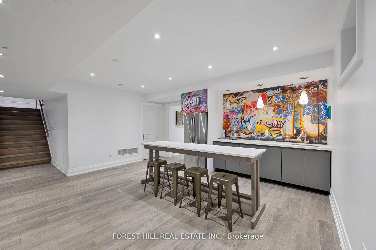
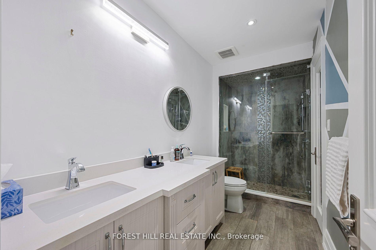
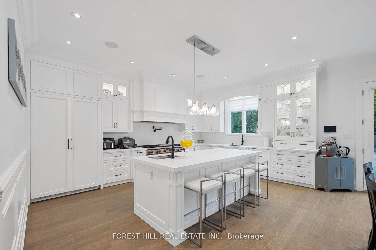
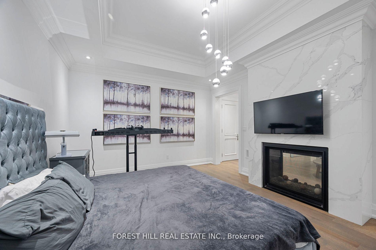
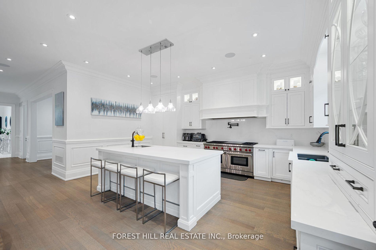
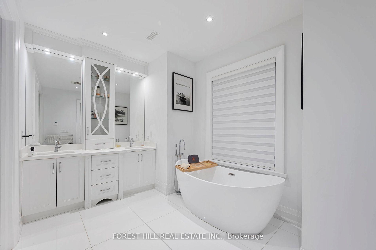
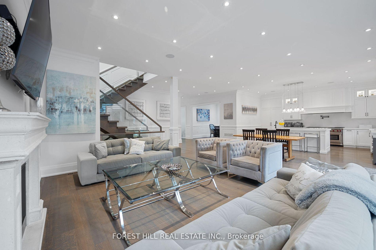
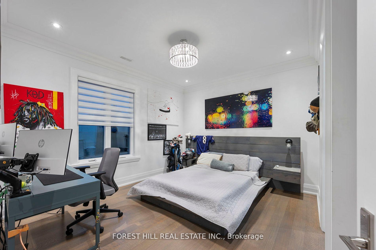
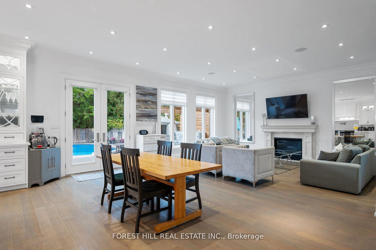
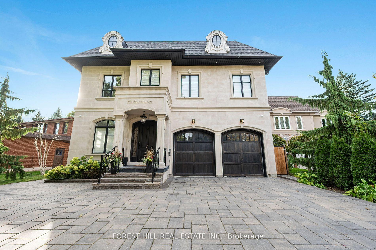
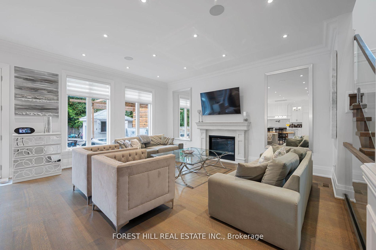
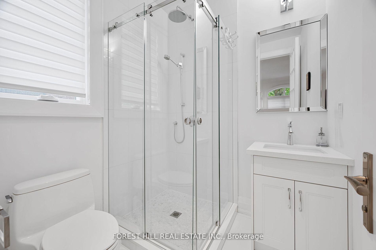
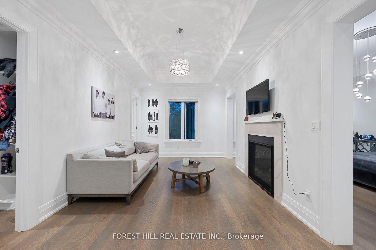
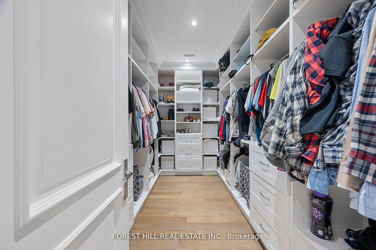
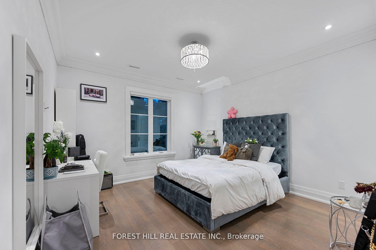
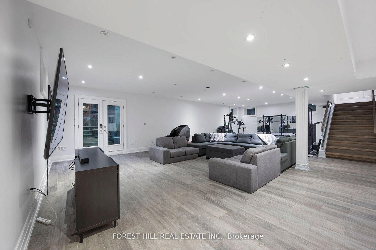
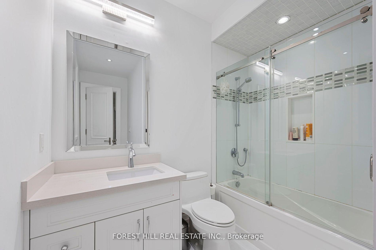
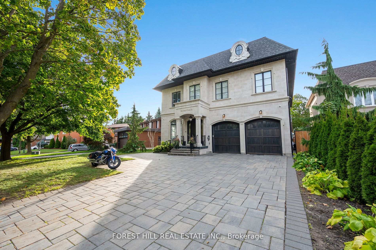
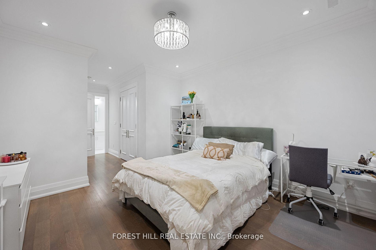
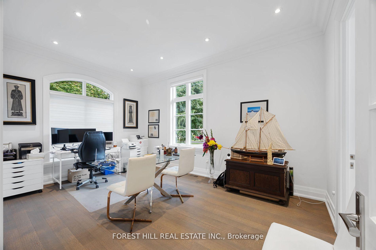
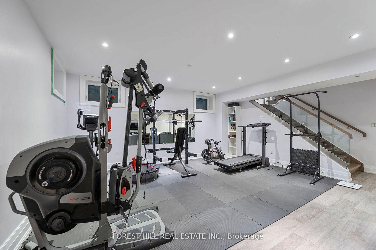
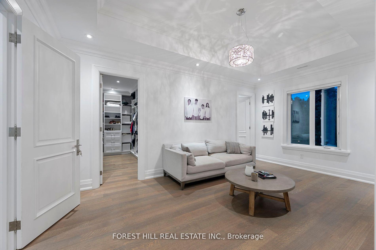
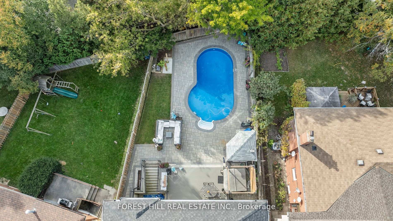
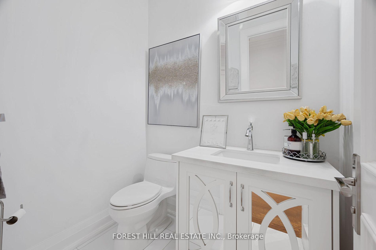
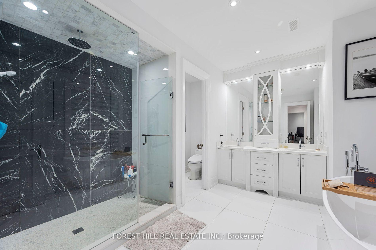
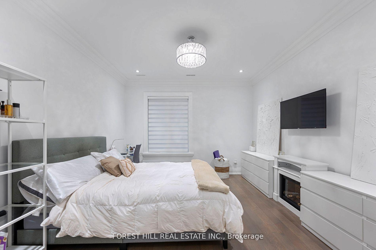
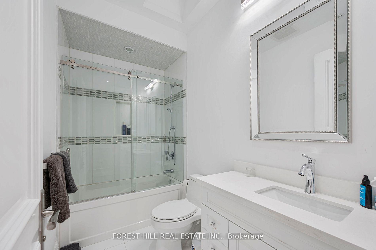
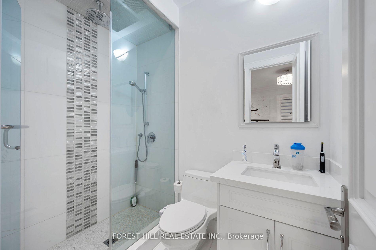
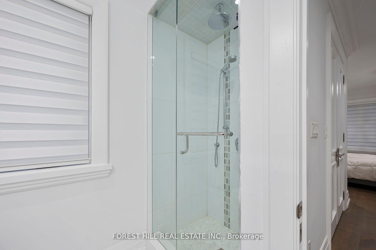
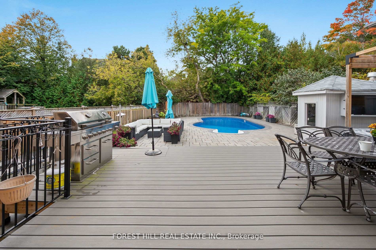
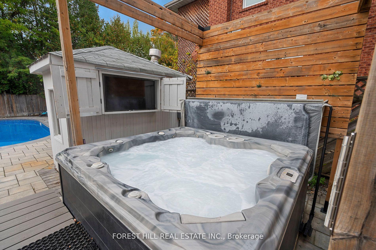






































| **RARE FIND IN MILL POND** Absolutely STUNNING! Welcome to this custom built home in the high demand community of Mill Pond. This 5 Bedroom, 8 bathroom home is situated on a quiet court and offers it all! The Open concept floor plan has a huge custom kitchen with high end appliances Including a chef's 60" Wolf oven containing dual ovens, a griddle, indoor BBQ Grill and a matching high CFM vent hood. Designed for entertaining and large families, the kitchen has dual sinks, a custom backsplash, pot filler and a large Island. Upstairs you will find 5 large Bedrooms, each with their own ensuites, plus a master retreat that offers a spa like bathroom, huge walk in closet and a sitting area with a double sided fireplace. This home's basement has an open concept floor plan with a wet bar, stainless steel fridge, a bar height island and a WALK OUT to the pool. There is a home theater which can also be used as a 6 bedroom is adjacent to the 4 piece bathroom. The Large landscaped lot has a private yard with a POOL, hot tub and a large area for entertaining. Pine Trees Court is within the Pleasantville P.S. District, a high scoring, high demand public school. It also is walking distance to Alexander Mackenzie HS which is an IB School and also offers an Arts Program. **NOTE** The main floor office has a 3 piece bathroom and can be converted to a bedroom for those not wanting to go up and down stairs. |
| Extras: 48" Panelled fridge, 60" wolf Dual oven-griddle-BBQ Grill | B/i 2 Drawer DW, B/i Micro, Vent hood, Washer & Dryer, Bsmnt Fridge, 2 GDOs, all pool equipment, Hot tub, cVac, all ELF, all window cov's & surround sound speakers in the theater. |
| Price | $3,888,000 |
| Taxes: | $14735.20 |
| Address: | 336 Pine Trees Crt , Richmond Hill, L4C 5N4, Ontario |
| Lot Size: | 63.00 x 150.00 (Feet) |
| Directions/Cross Streets: | Bathurst/Mill |
| Rooms: | 9 |
| Rooms +: | 2 |
| Bedrooms: | 5 |
| Bedrooms +: | |
| Kitchens: | 1 |
| Family Room: | Y |
| Basement: | Fin W/O |
| Approximatly Age: | 0-5 |
| Property Type: | Detached |
| Style: | 2-Storey |
| Exterior: | Brick, Stone |
| Garage Type: | Built-In |
| (Parking/)Drive: | Private |
| Drive Parking Spaces: | 4 |
| Pool: | Inground |
| Approximatly Age: | 0-5 |
| Fireplace/Stove: | Y |
| Heat Source: | Gas |
| Heat Type: | Forced Air |
| Central Air Conditioning: | Central Air |
| Sewers: | Sewers |
| Water: | Municipal |
$
%
Years
This calculator is for demonstration purposes only. Always consult a professional
financial advisor before making personal financial decisions.
| Although the information displayed is believed to be accurate, no warranties or representations are made of any kind. |
| FOREST HILL REAL ESTATE INC. |
- Listing -1 of 0
|
|

Simon Huang
Broker
Bus:
905-241-2222
Fax:
905-241-3333
| Book Showing | Email a Friend |
Jump To:
At a Glance:
| Type: | Freehold - Detached |
| Area: | York |
| Municipality: | Richmond Hill |
| Neighbourhood: | Mill Pond |
| Style: | 2-Storey |
| Lot Size: | 63.00 x 150.00(Feet) |
| Approximate Age: | 0-5 |
| Tax: | $14,735.2 |
| Maintenance Fee: | $0 |
| Beds: | 5 |
| Baths: | 8 |
| Garage: | 0 |
| Fireplace: | Y |
| Air Conditioning: | |
| Pool: | Inground |
Locatin Map:
Payment Calculator:

Listing added to your favorite list
Looking for resale homes?

By agreeing to Terms of Use, you will have ability to search up to 235824 listings and access to richer information than found on REALTOR.ca through my website.

