$1,199,800
Available - For Sale
Listing ID: N10441870
47 Jonas Millway , Whitchurch-Stouffville, L4A 0M4, Ontario
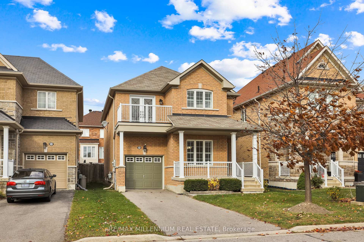
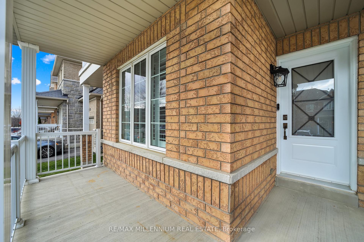
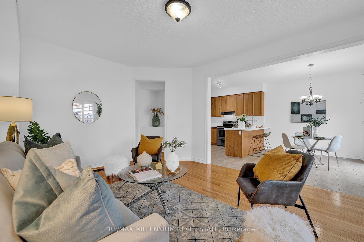
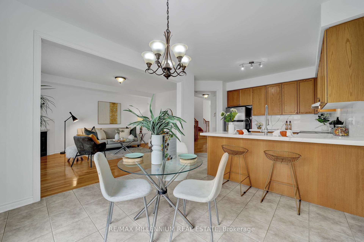
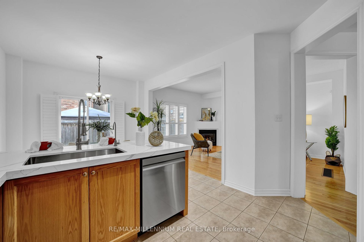
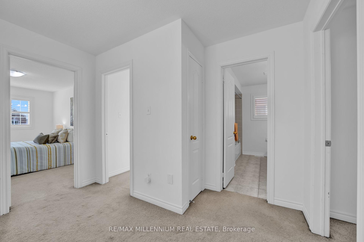
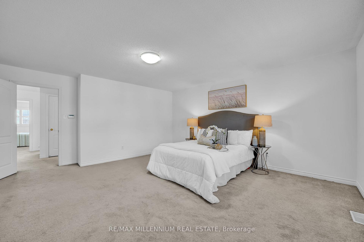
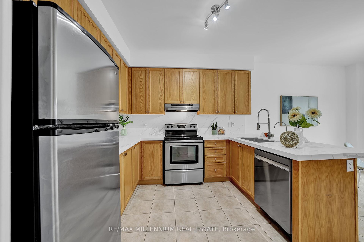
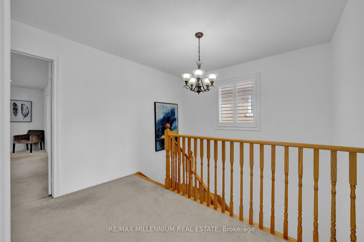
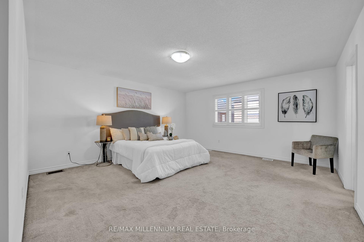
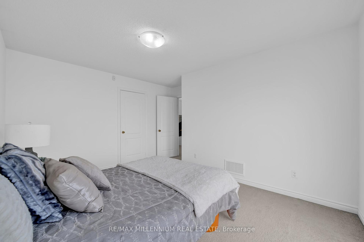
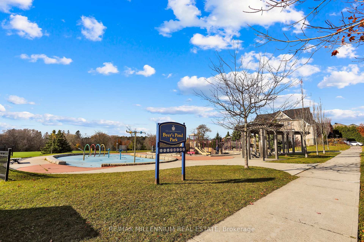
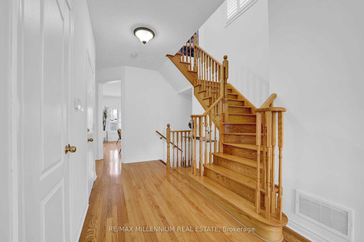
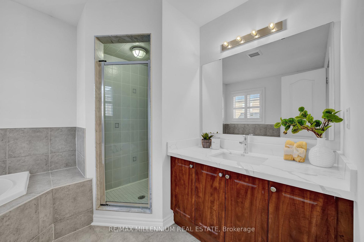
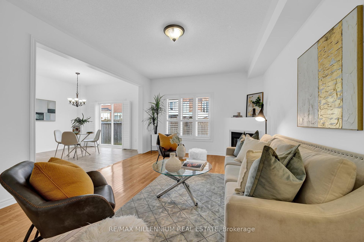
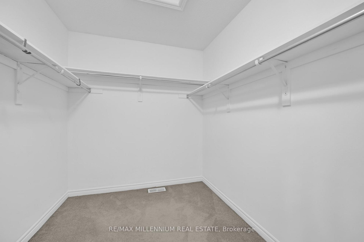
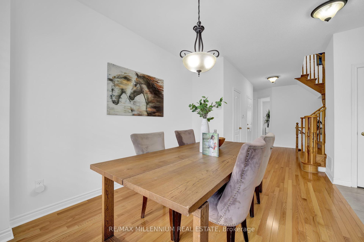
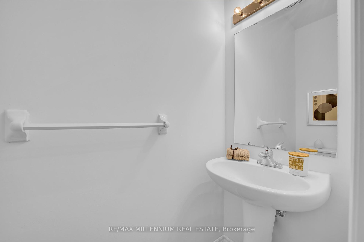
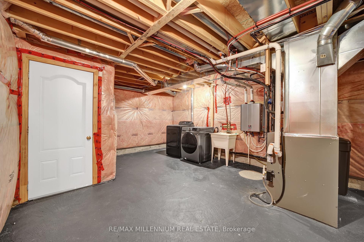
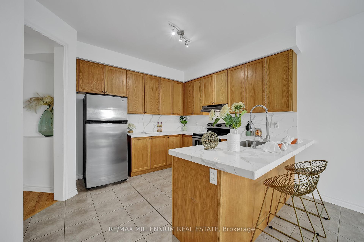
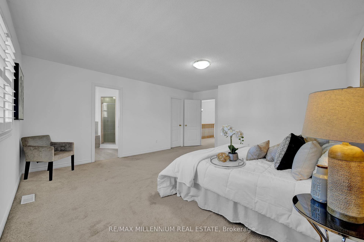
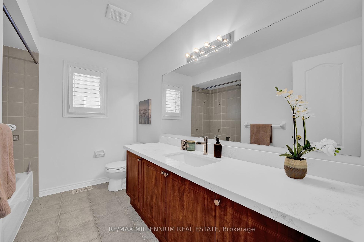
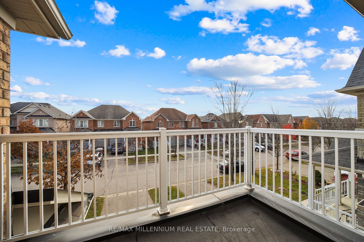
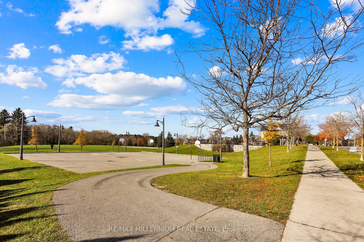
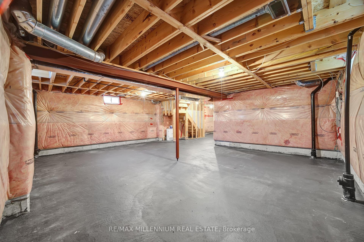
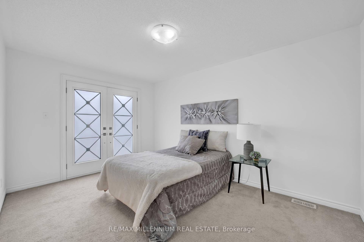
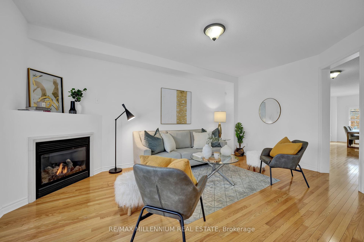
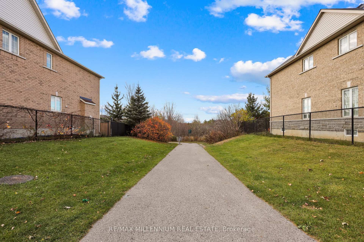
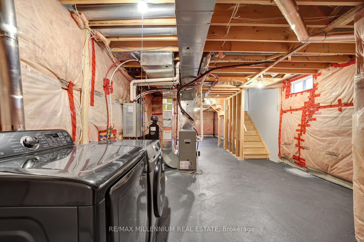
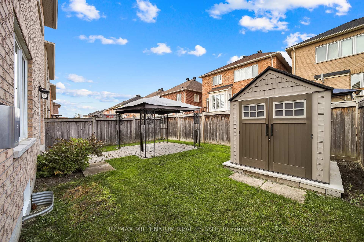
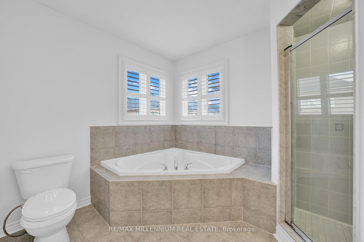
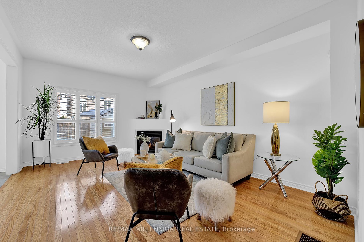
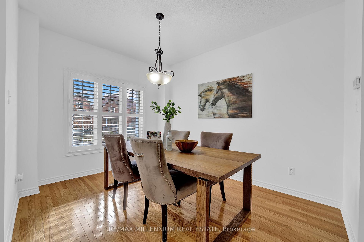
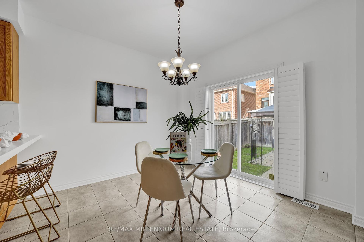
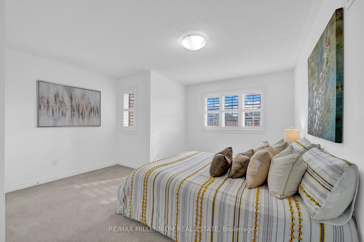
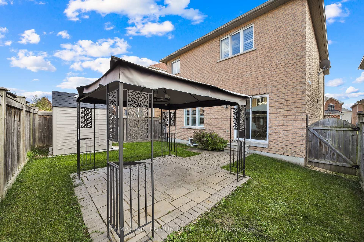
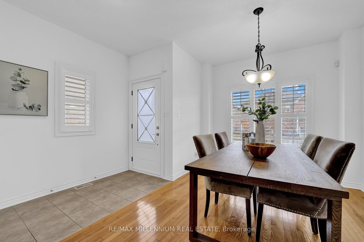
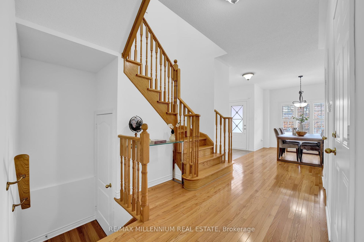
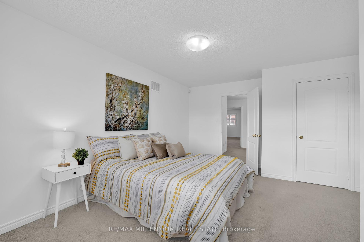







































| Welcome Home This Modern Bright, spacious, floor plan boosts of 9 foot ceiling, quartz counters and matching backsplash, 2nd floor terrace, bidet toilets in 2nd floor washrooms, 3 spacious bedrooms, backyard oasis with pavers & shed for extra storage. Situated in a one of Stouffville's best neighbourhoods w/walking/riding trails, park, splash pad & outdoor winter rink near by. This treelined street is a great place to lay down your roots, flourish and call Home! Shows well, will not disappoint - move in ready - your new home awaits. |
| Extras: SS FRIDGE, STOVE, B/I DISHWASHER, CENTRAL A/C GDO,ALL EXISTING LIGHT FIXTURES, CALIFORNIA SHUTTERS. |
| Price | $1,199,800 |
| Taxes: | $5332.65 |
| Address: | 47 Jonas Millway , Whitchurch-Stouffville, L4A 0M4, Ontario |
| Lot Size: | 34.15 x 85.38 (Feet) |
| Acreage: | < .50 |
| Directions/Cross Streets: | Mantle/10th Line |
| Rooms: | 8 |
| Bedrooms: | 3 |
| Bedrooms +: | |
| Kitchens: | 2 |
| Family Room: | N |
| Basement: | Unfinished |
| Property Type: | Detached |
| Style: | 2-Storey |
| Exterior: | Brick |
| Garage Type: | Attached |
| (Parking/)Drive: | Private |
| Drive Parking Spaces: | 2 |
| Pool: | None |
| Fireplace/Stove: | Y |
| Heat Source: | Gas |
| Heat Type: | Forced Air |
| Central Air Conditioning: | Central Air |
| Sewers: | Sewers |
| Water: | Municipal |
$
%
Years
This calculator is for demonstration purposes only. Always consult a professional
financial advisor before making personal financial decisions.
| Although the information displayed is believed to be accurate, no warranties or representations are made of any kind. |
| RE/MAX MILLENNIUM REAL ESTATE |
- Listing -1 of 0
|
|

Simon Huang
Broker
Bus:
905-241-2222
Fax:
905-241-3333
| Book Showing | Email a Friend |
Jump To:
At a Glance:
| Type: | Freehold - Detached |
| Area: | York |
| Municipality: | Whitchurch-Stouffville |
| Neighbourhood: | Stouffville |
| Style: | 2-Storey |
| Lot Size: | 34.15 x 85.38(Feet) |
| Approximate Age: | |
| Tax: | $5,332.65 |
| Maintenance Fee: | $0 |
| Beds: | 3 |
| Baths: | 3 |
| Garage: | 0 |
| Fireplace: | Y |
| Air Conditioning: | |
| Pool: | None |
Locatin Map:
Payment Calculator:

Listing added to your favorite list
Looking for resale homes?

By agreeing to Terms of Use, you will have ability to search up to 235824 listings and access to richer information than found on REALTOR.ca through my website.

