$1,039,000
Available - For Sale
Listing ID: E9230218
29 Hillingdon Ave , Toronto, M4C 3H8, Ontario
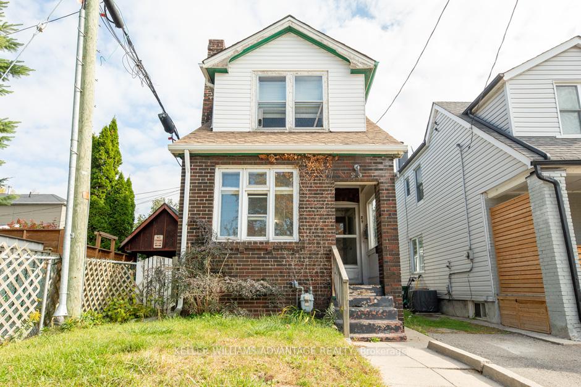
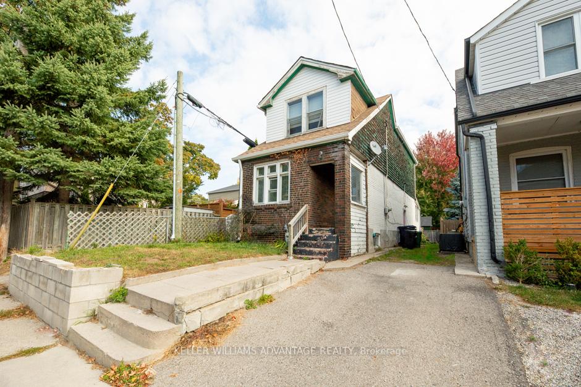
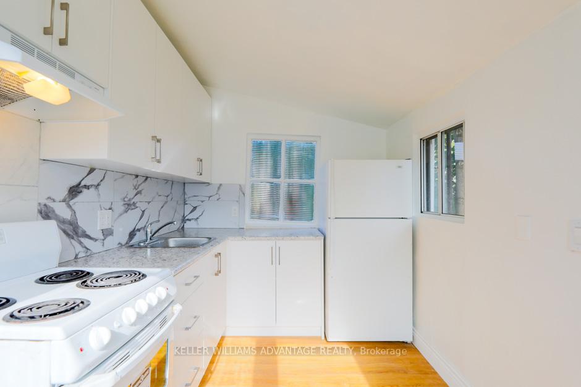
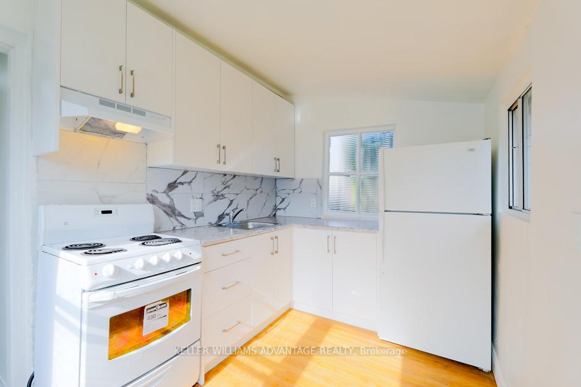
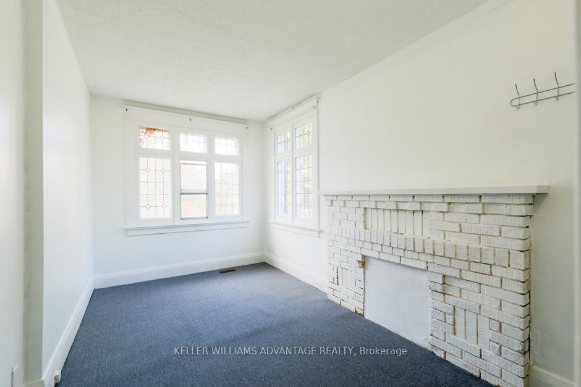
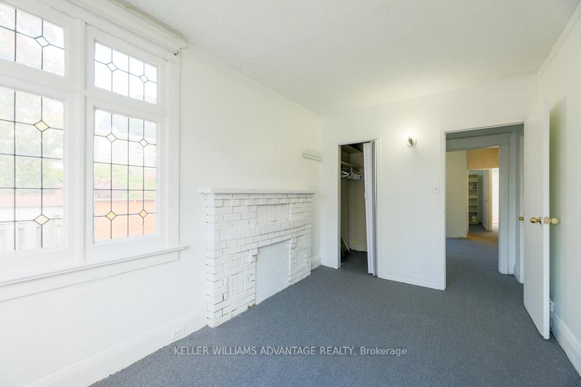
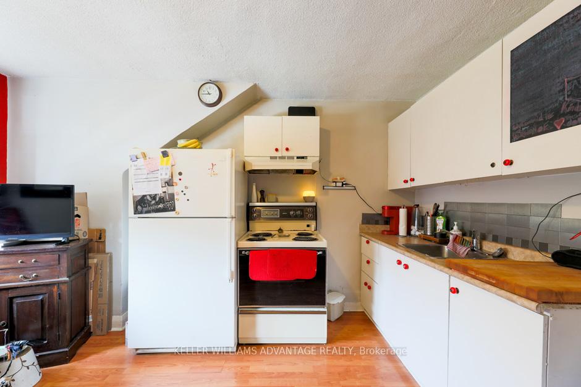
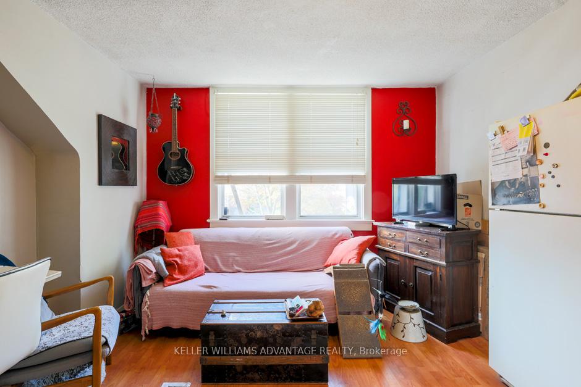
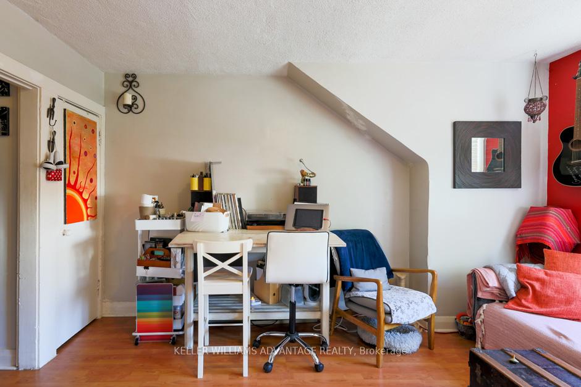
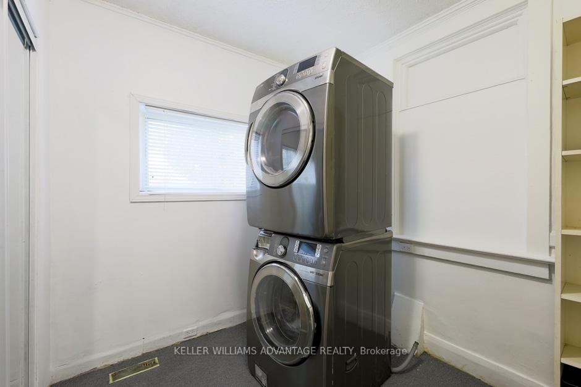
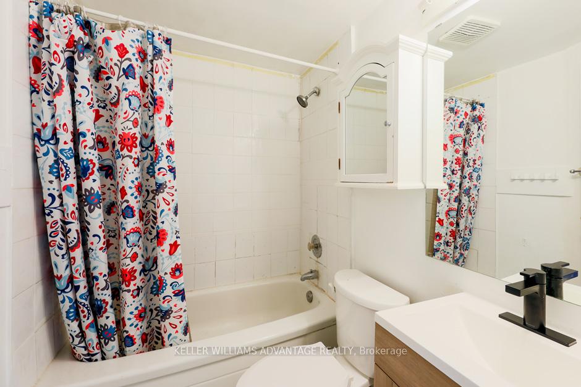
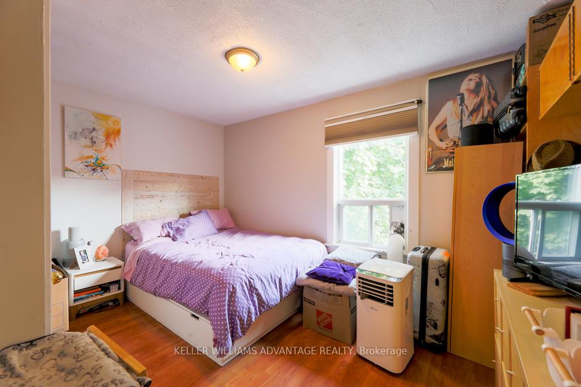
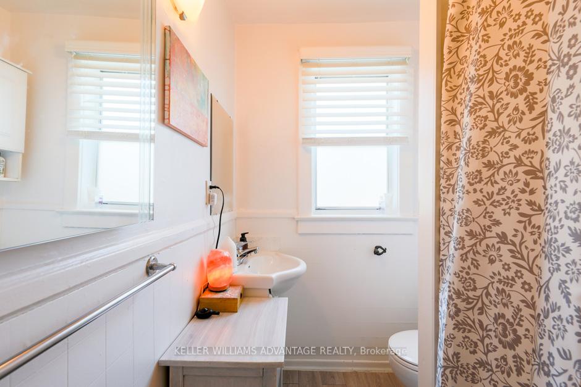
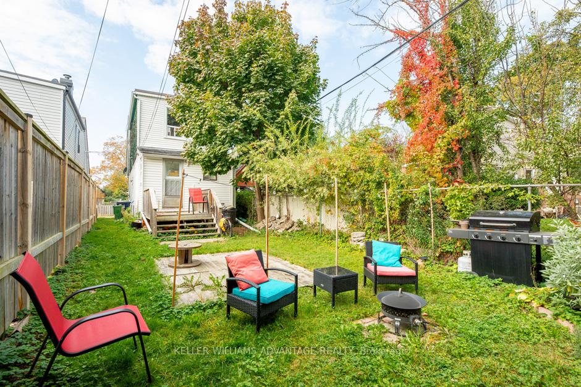
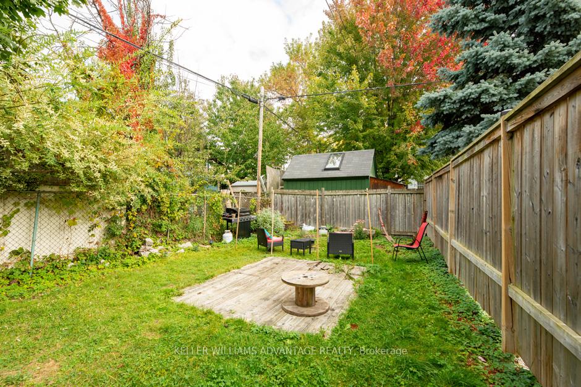
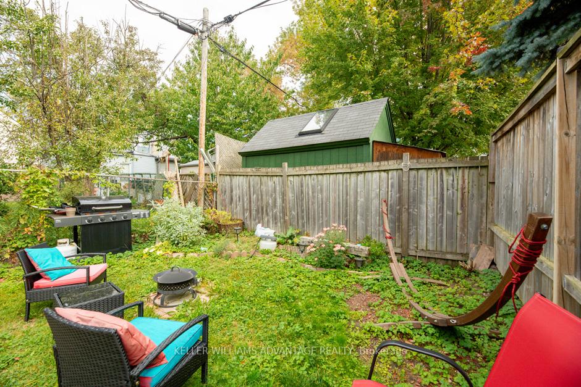
















| Solid detached home offers endless possibilities. Rent all 3 units out for excellent income, live in one unit and carry your mortgage, or build your forever dream home! Excellent rents offer a 6% CAP RATE. Main floor has been freshly painted, with a new bathroom vanity, new washer / dryer, and several kitchen upgrades (new stove, cabinets and backsplash). The lush, private backyard oasis is perfect for entertaining and al fresco dining. Superb location, close to both Monarch and East Lynn parks, and steps to the TTC, the subway and all that the shops on Danforth have to offer. |
| Extras: Main floor unit can be offered vacant. Rental amounts: Main Floor - $2000, Upper Level - $1900, Basement - $1600. Excellent CAP RATE! Please note all leases are in place until the end of the year. |
| Price | $1,039,000 |
| Taxes: | $4457.93 |
| Address: | 29 Hillingdon Ave , Toronto, M4C 3H8, Ontario |
| Lot Size: | 20.00 x 100.00 (Feet) |
| Directions/Cross Streets: | Coxwell / Danforth |
| Rooms: | 7 |
| Rooms +: | 1 |
| Bedrooms: | 3 |
| Bedrooms +: | 1 |
| Kitchens: | 3 |
| Family Room: | N |
| Basement: | Apartment, Sep Entrance |
| Approximatly Age: | 51-99 |
| Property Type: | Detached |
| Style: | 2-Storey |
| Exterior: | Brick, Vinyl Siding |
| Garage Type: | None |
| (Parking/)Drive: | Mutual |
| Drive Parking Spaces: | 0 |
| Pool: | None |
| Approximatly Age: | 51-99 |
| Approximatly Square Footage: | 1500-2000 |
| Fireplace/Stove: | Y |
| Heat Source: | Gas |
| Heat Type: | Forced Air |
| Central Air Conditioning: | None |
| Laundry Level: | Main |
| Elevator Lift: | N |
| Sewers: | Sewers |
| Water: | Municipal |
$
%
Years
This calculator is for demonstration purposes only. Always consult a professional
financial advisor before making personal financial decisions.
| Although the information displayed is believed to be accurate, no warranties or representations are made of any kind. |
| KELLER WILLIAMS ADVANTAGE REALTY |
- Listing -1 of 0
|
|

Simon Huang
Broker
Bus:
905-241-2222
Fax:
905-241-3333
| Book Showing | Email a Friend |
Jump To:
At a Glance:
| Type: | Freehold - Detached |
| Area: | Toronto |
| Municipality: | Toronto |
| Neighbourhood: | Woodbine Corridor |
| Style: | 2-Storey |
| Lot Size: | 20.00 x 100.00(Feet) |
| Approximate Age: | 51-99 |
| Tax: | $4,457.93 |
| Maintenance Fee: | $0 |
| Beds: | 3+1 |
| Baths: | 3 |
| Garage: | 0 |
| Fireplace: | Y |
| Air Conditioning: | |
| Pool: | None |
Locatin Map:
Payment Calculator:

Listing added to your favorite list
Looking for resale homes?

By agreeing to Terms of Use, you will have ability to search up to 235824 listings and access to richer information than found on REALTOR.ca through my website.

