$1,250,000
Available - For Sale
Listing ID: S10477018
63 Gateway Dr , Barrie, L9C 0C2, Ontario
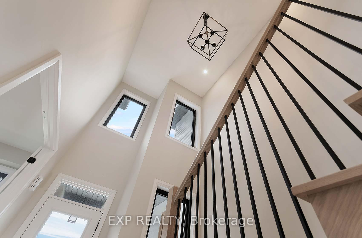
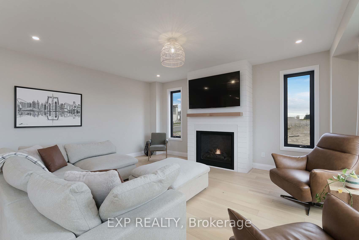
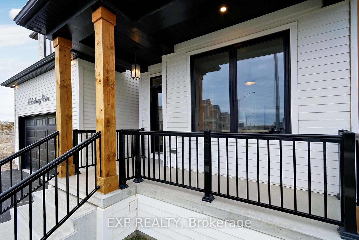
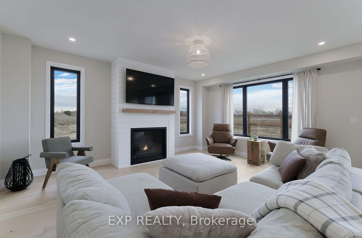
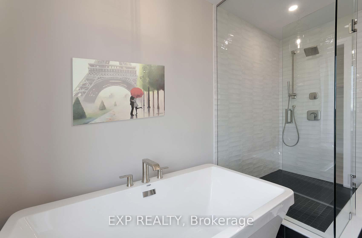
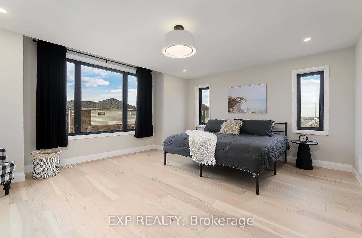
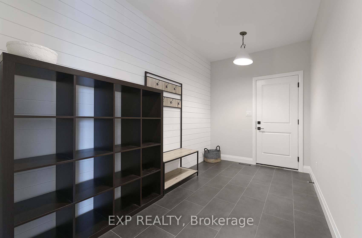
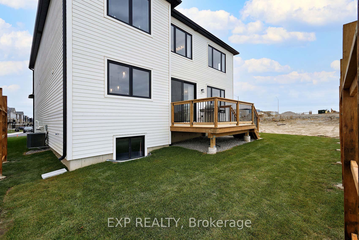
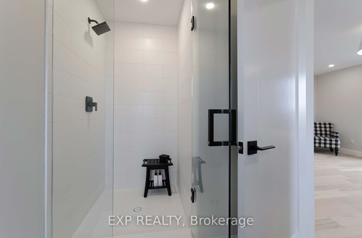
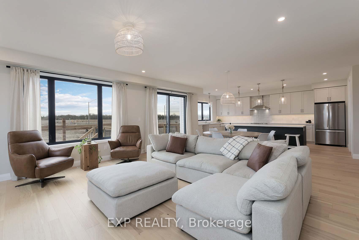
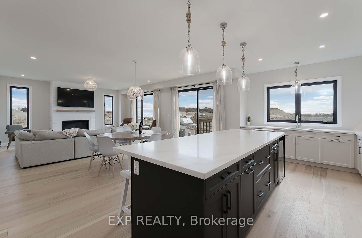
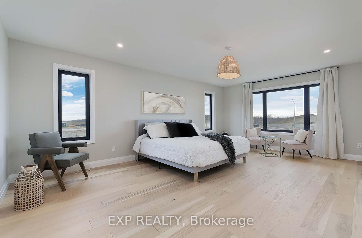
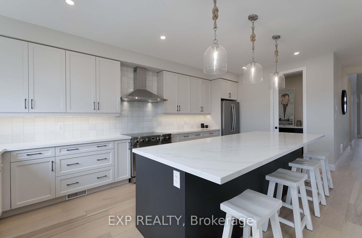
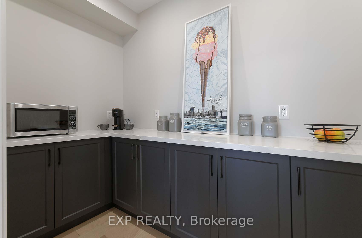
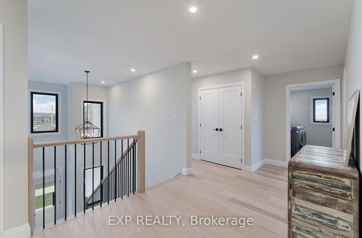
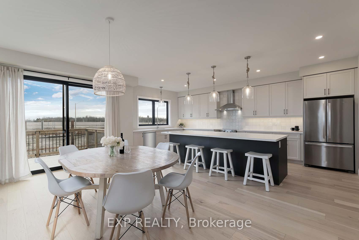
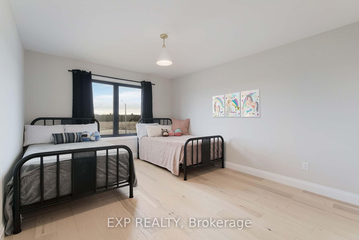
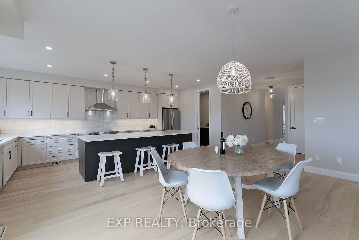
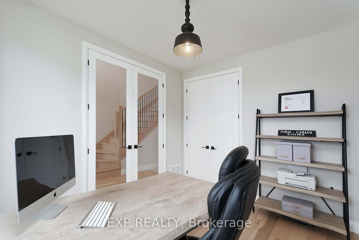
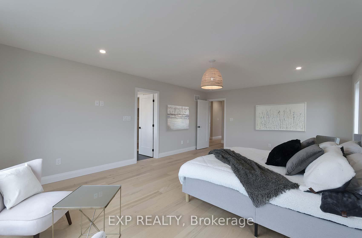
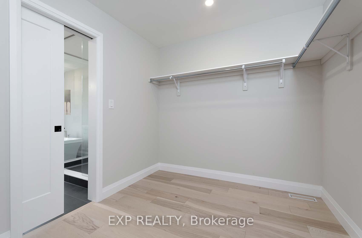
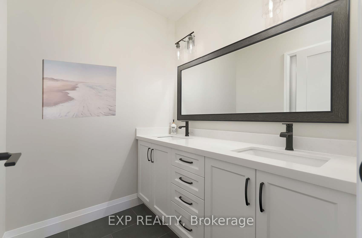
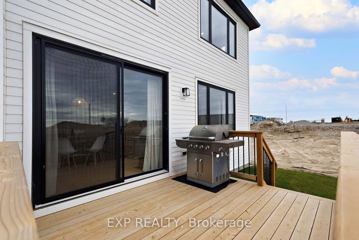
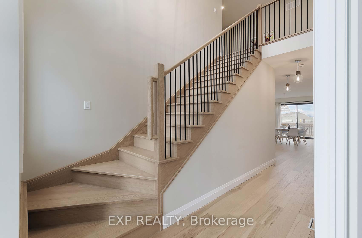
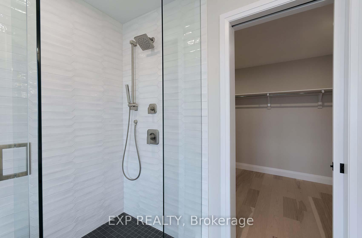
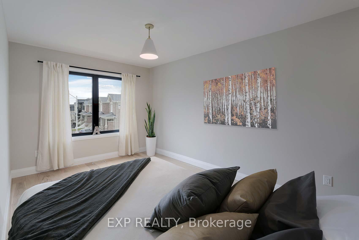
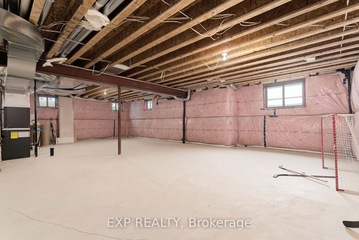
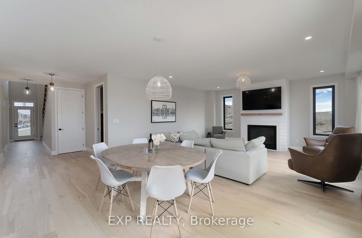
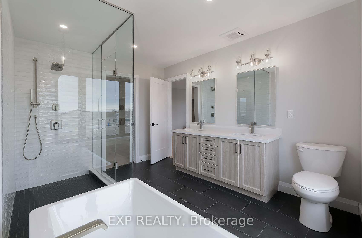
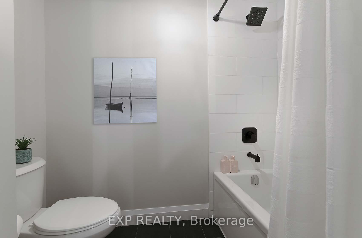
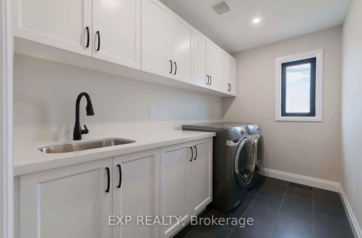
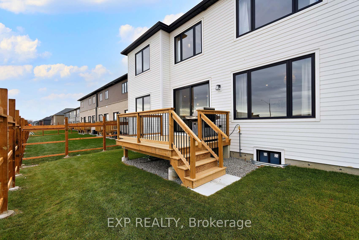
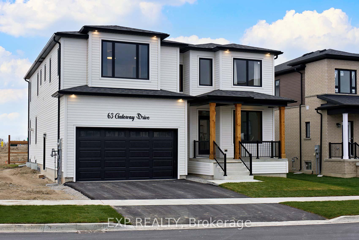
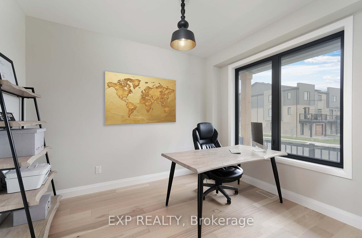
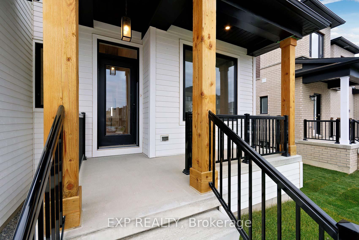
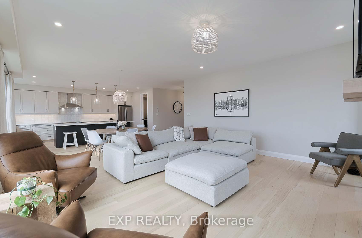
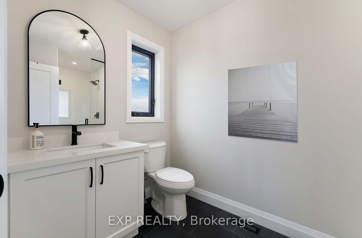
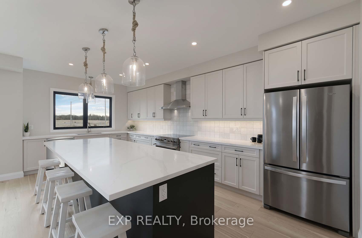
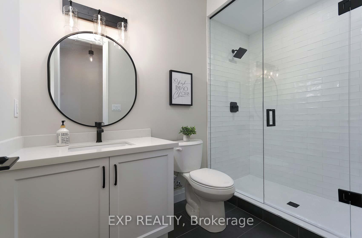
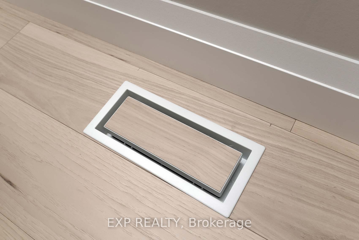








































| File This Under: The Gateway To A Life You've Only Dreamed Of. SUPER Gorgeous Top To Bottom On This Brand New Build At 63 Gateway Drive! This One Has The Chops To Be Your Forever Home. Main Floor Is Spacious, Luxurious, & Grand. Great Room With A Great Feature Gas Fire Place, Sophisticated Black On Black Windows And The Stunning 17' Lobby Make This Decision, Easy. Smart Build With Smart Large Front Walk-In Closet. Main Floor Office With 3PC Bath Means You Can Work All Night. Treat Your Eyeballs To 3/4' Maple Floors, Main Floor 9' Ceilings And 8' Solid Wood Doors, Lucky You. 10' Quartz Breakfast Bar, Walk-In Pantry And A Ginormous 36' Oven That Would Turn Bobby Flay's Head. Large Private Deck, Fully Fenced Rear Yard, Oversized Garage And All The Details You'd Expect In A Custom Build. This Place Play For Keeps, Come And Get It. |
| Extras: Maibec Siding, 12X10 Deck, Gas BBQ Connection, Hot Water Recirculation Pump Detail Oriented Build, 7 Year Tarion Warranty. |
| Price | $1,250,000 |
| Taxes: | $0.00 |
| Assessment: | $0 |
| Assessment Year: | 2024 |
| Address: | 63 Gateway Dr , Barrie, L9C 0C2, Ontario |
| Lot Size: | 45.74 x 89.99 (Feet) |
| Directions/Cross Streets: | Prince William Way/Gateway Dr |
| Rooms: | 9 |
| Rooms +: | 2 |
| Bedrooms: | 4 |
| Bedrooms +: | |
| Kitchens: | 1 |
| Family Room: | Y |
| Basement: | Sep Entrance, Unfinished |
| Approximatly Age: | New |
| Property Type: | Detached |
| Style: | 2-Storey |
| Exterior: | Wood |
| Garage Type: | Built-In |
| (Parking/)Drive: | Pvt Double |
| Drive Parking Spaces: | 2 |
| Pool: | None |
| Approximatly Age: | New |
| Approximatly Square Footage: | 3000-3500 |
| Fireplace/Stove: | Y |
| Heat Source: | Gas |
| Heat Type: | Forced Air |
| Central Air Conditioning: | Central Air |
| Laundry Level: | Upper |
| Sewers: | Sewers |
| Water: | Municipal |
| Water Supply Types: | Unknown |
| Utilities-Cable: | Y |
| Utilities-Hydro: | Y |
| Utilities-Gas: | Y |
| Utilities-Telephone: | Y |
$
%
Years
This calculator is for demonstration purposes only. Always consult a professional
financial advisor before making personal financial decisions.
| Although the information displayed is believed to be accurate, no warranties or representations are made of any kind. |
| EXP REALTY |
- Listing -1 of 0
|
|

Simon Huang
Broker
Bus:
905-241-2222
Fax:
905-241-3333
| Book Showing | Email a Friend |
Jump To:
At a Glance:
| Type: | Freehold - Detached |
| Area: | Simcoe |
| Municipality: | Barrie |
| Neighbourhood: | Rural Barrie Southeast |
| Style: | 2-Storey |
| Lot Size: | 45.74 x 89.99(Feet) |
| Approximate Age: | New |
| Tax: | $0 |
| Maintenance Fee: | $0 |
| Beds: | 4 |
| Baths: | 4 |
| Garage: | 0 |
| Fireplace: | Y |
| Air Conditioning: | |
| Pool: | None |
Locatin Map:
Payment Calculator:

Listing added to your favorite list
Looking for resale homes?

By agreeing to Terms of Use, you will have ability to search up to 235824 listings and access to richer information than found on REALTOR.ca through my website.

