$1,799,000
Available - For Sale
Listing ID: N10454130
58 Green Acres Rd , Vaughan, L4J 4S1, Ontario
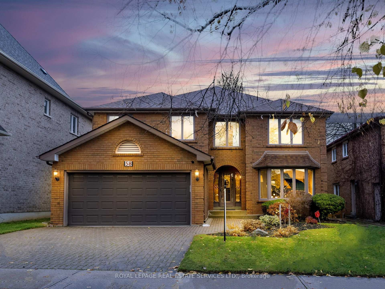
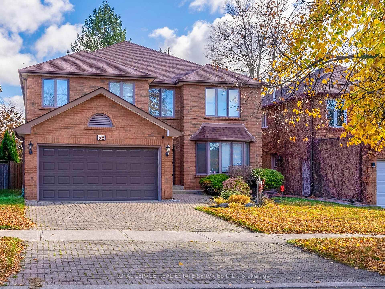
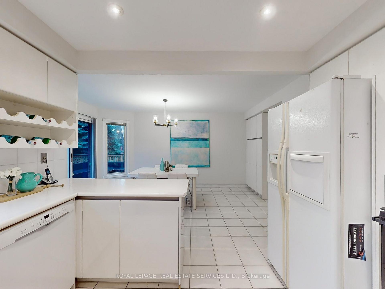
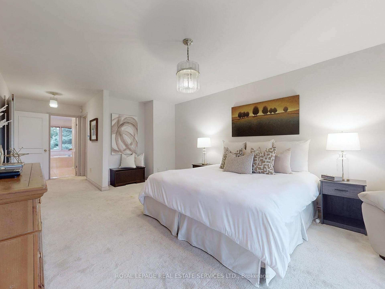
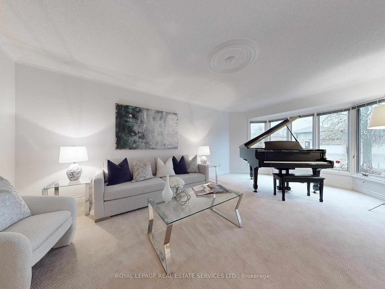
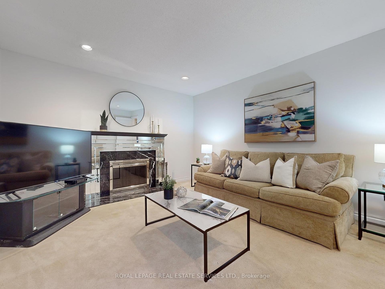
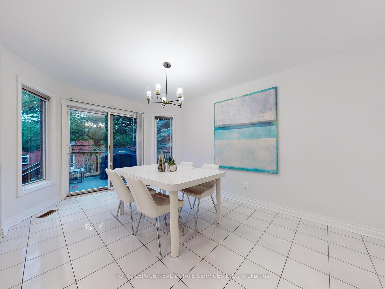
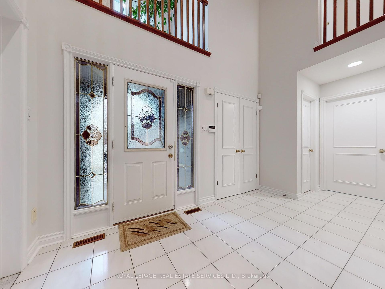
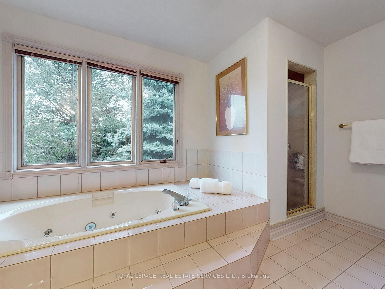
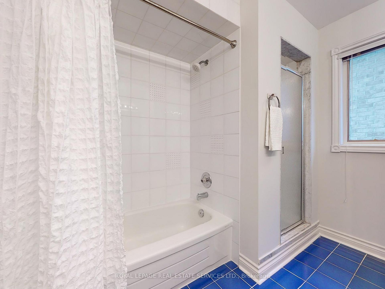
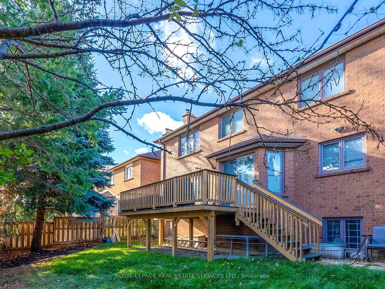
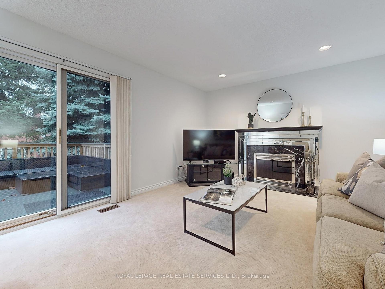
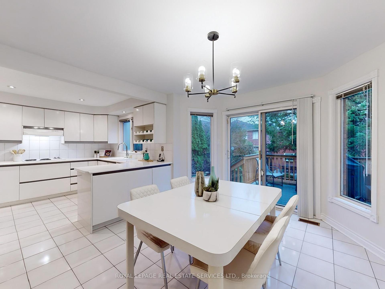
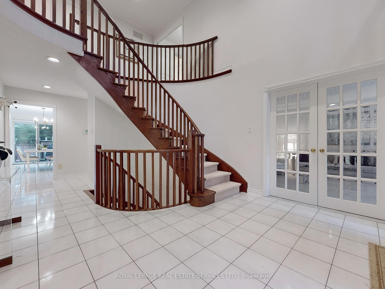
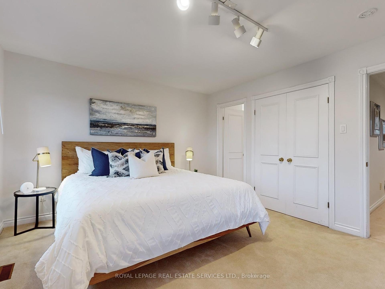
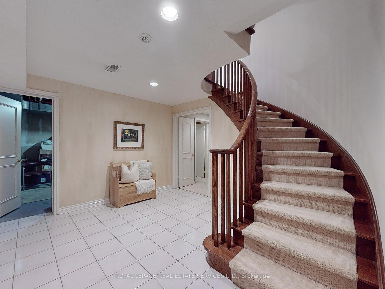
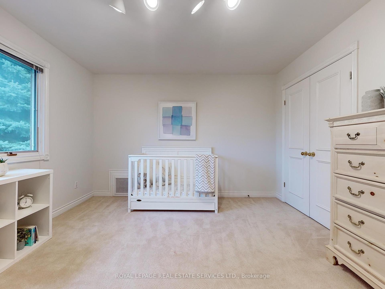
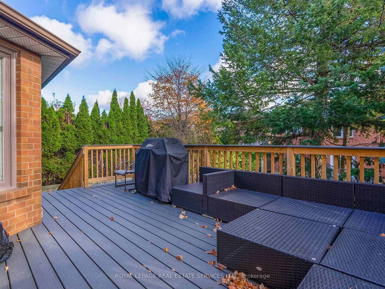
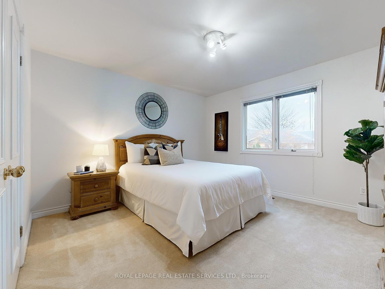
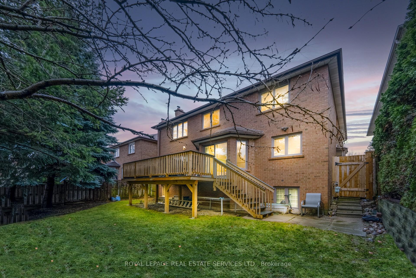
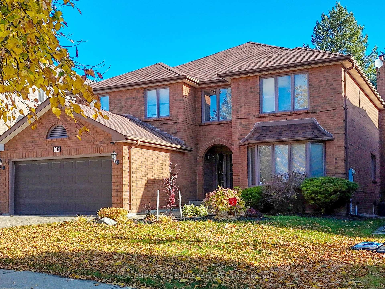
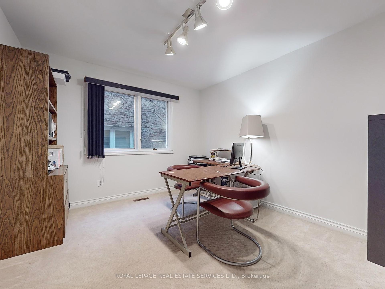
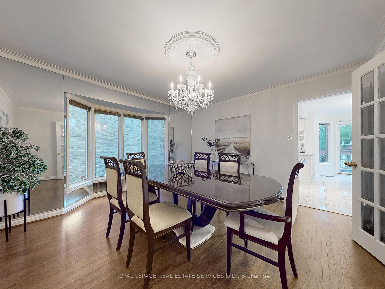
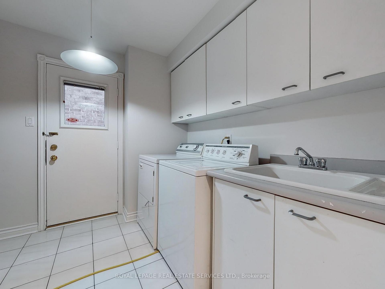
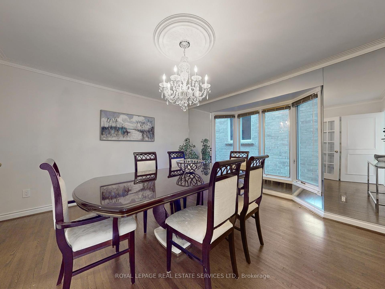
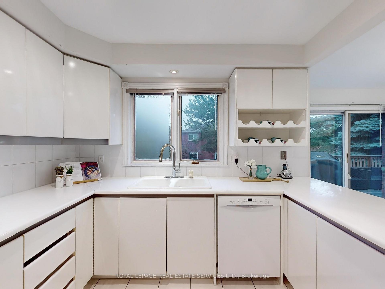
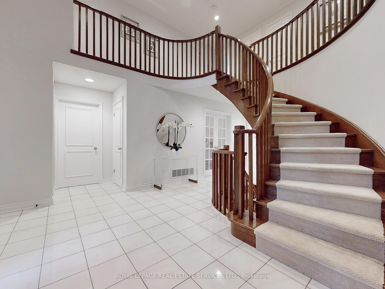
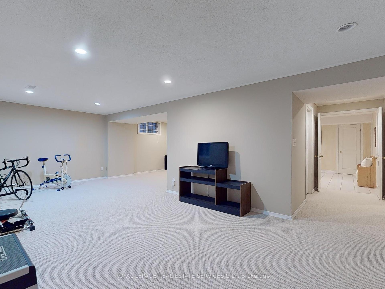
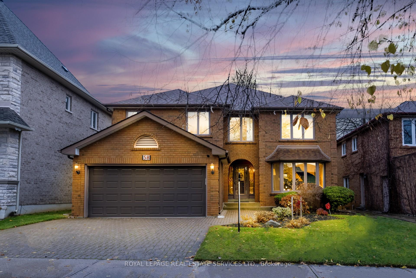
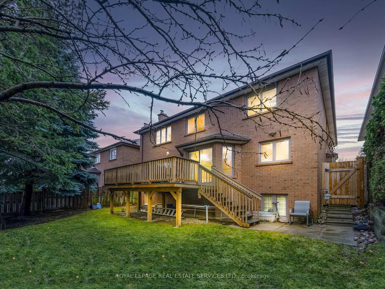
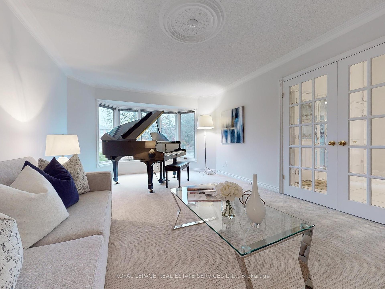































| Bright spacious detached 2 storey 4+1 bedroom large executive home with main floor family room and den/library, Large Kitchen with pantry, walkout from family room & kitchen to newer Clam Shell Trex Decking overlooking backyard, walk in from garage to laundry room, finished basement with recreation & nanny's room, 2nd bedroom has 4piece ensuite bathroom, approx. 3420 sq ft as per MPAC plus finished basement, lots of storage, located on a prestigious no traffic street in Rosedale North backing and siding onto other homes, Located near the Promenade Mall, Garnet Williams Community Centre, schools, parks, places of worship, e-z access to 407 highway, Show & Sell! |
| Price | $1,799,000 |
| Taxes: | $8394.00 |
| Address: | 58 Green Acres Rd , Vaughan, L4J 4S1, Ontario |
| Lot Size: | 49.04 x 108.38 (Feet) |
| Directions/Cross Streets: | Bathurst & Centre |
| Rooms: | 10 |
| Rooms +: | 2 |
| Bedrooms: | 4 |
| Bedrooms +: | 1 |
| Kitchens: | 1 |
| Family Room: | Y |
| Basement: | Finished |
| Property Type: | Detached |
| Style: | 2-Storey |
| Exterior: | Brick |
| Garage Type: | Attached |
| (Parking/)Drive: | Private |
| Drive Parking Spaces: | 2 |
| Pool: | None |
| Approximatly Square Footage: | 3000-3500 |
| Property Features: | Fenced Yard, Grnbelt/Conserv, Hospital, Library, Park, Place Of Worship |
| Fireplace/Stove: | Y |
| Heat Source: | Gas |
| Heat Type: | Forced Air |
| Central Air Conditioning: | Central Air |
| Sewers: | Sewers |
| Water: | Municipal |
$
%
Years
This calculator is for demonstration purposes only. Always consult a professional
financial advisor before making personal financial decisions.
| Although the information displayed is believed to be accurate, no warranties or representations are made of any kind. |
| ROYAL LEPAGE REAL ESTATE SERVICES LTD. |
- Listing -1 of 0
|
|

Simon Huang
Broker
Bus:
905-241-2222
Fax:
905-241-3333
| Virtual Tour | Book Showing | Email a Friend |
Jump To:
At a Glance:
| Type: | Freehold - Detached |
| Area: | York |
| Municipality: | Vaughan |
| Neighbourhood: | Uplands |
| Style: | 2-Storey |
| Lot Size: | 49.04 x 108.38(Feet) |
| Approximate Age: | |
| Tax: | $8,394 |
| Maintenance Fee: | $0 |
| Beds: | 4+1 |
| Baths: | 5 |
| Garage: | 0 |
| Fireplace: | Y |
| Air Conditioning: | |
| Pool: | None |
Locatin Map:
Payment Calculator:

Listing added to your favorite list
Looking for resale homes?

By agreeing to Terms of Use, you will have ability to search up to 235824 listings and access to richer information than found on REALTOR.ca through my website.

