$1,290,000
Available - For Sale
Listing ID: E10442303
1419 Sandhurst Cres , Pickering, L1V 6R4, Ontario
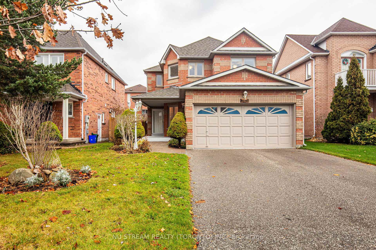
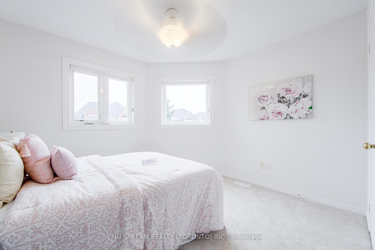
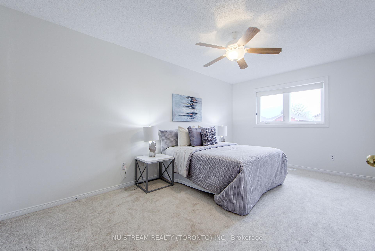
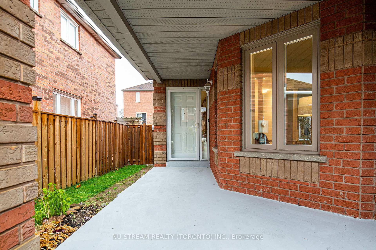
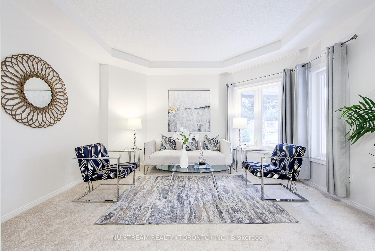
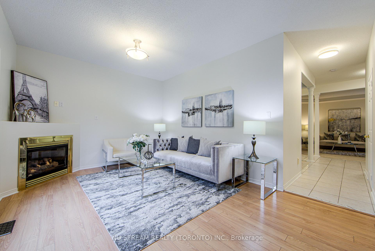
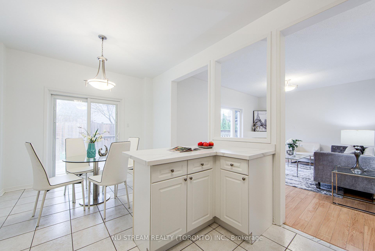
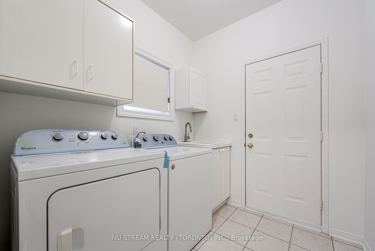
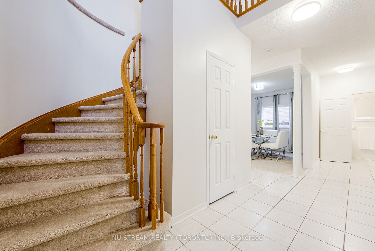
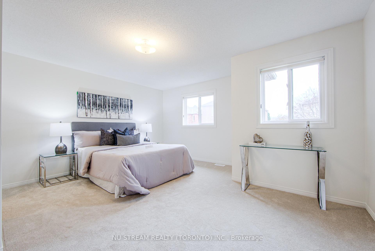
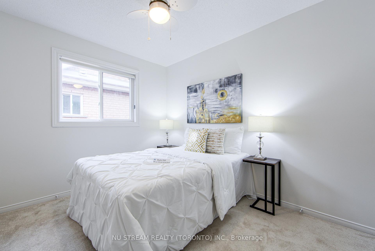
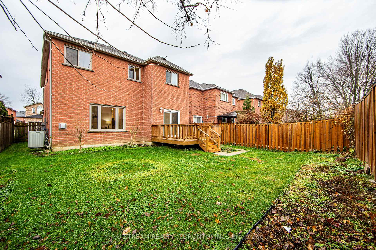
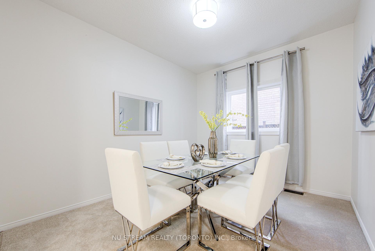
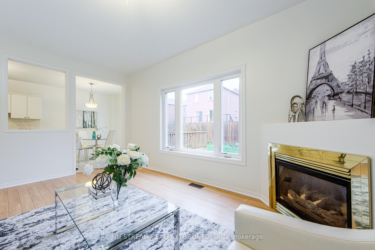
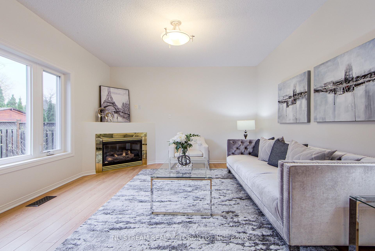
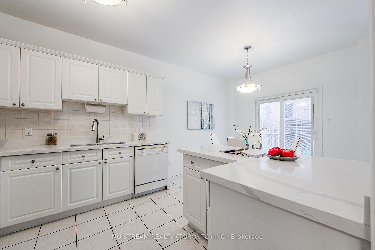
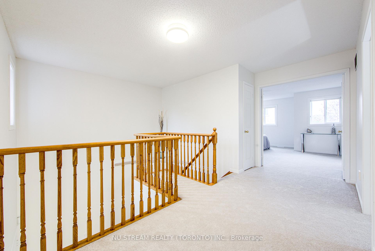
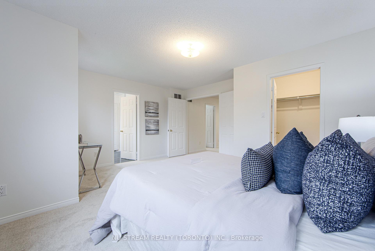
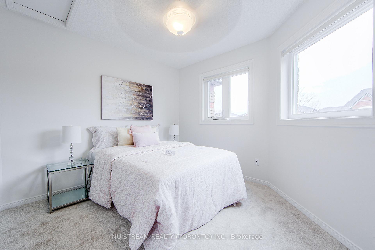
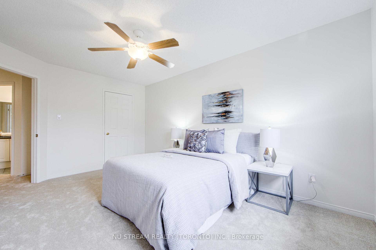
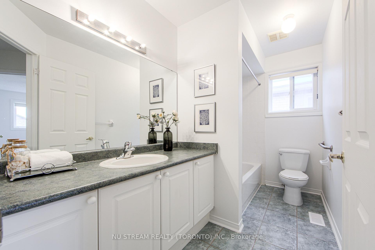
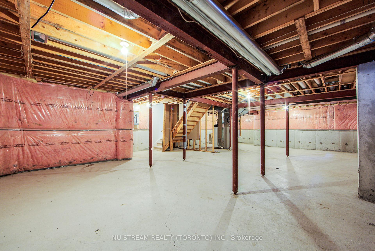
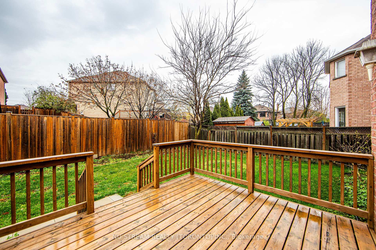
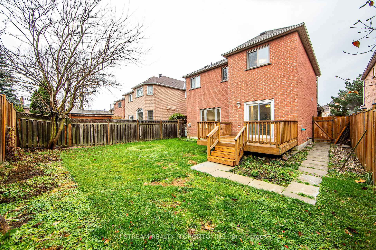
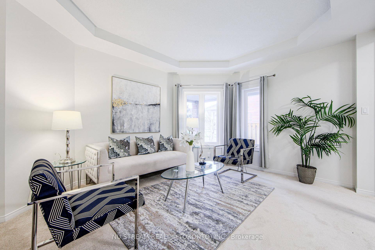
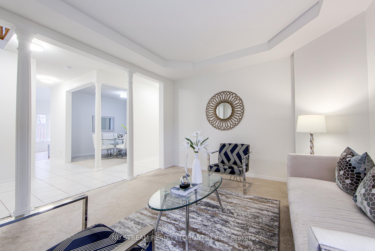
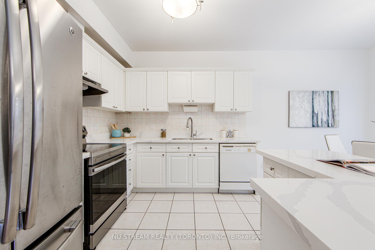
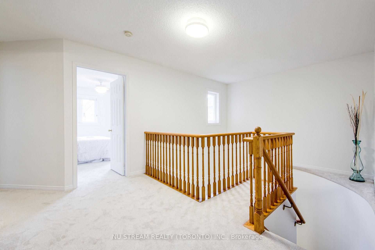
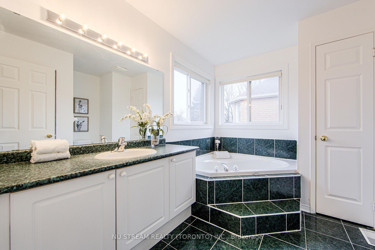
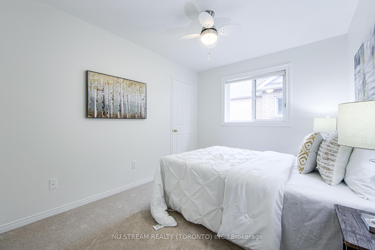
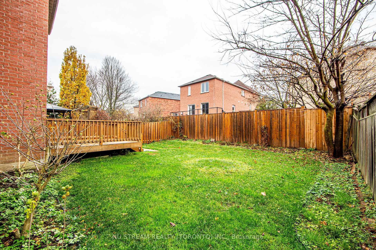
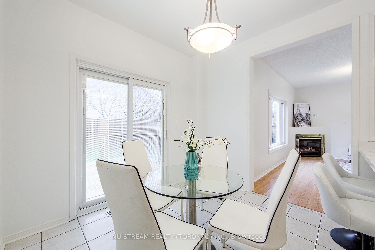
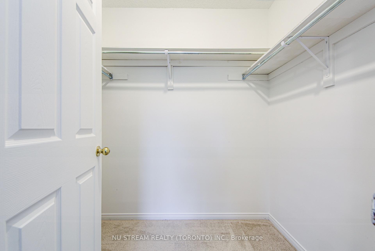
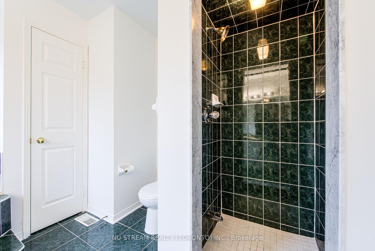
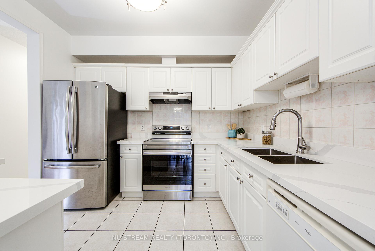
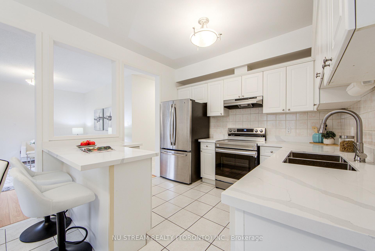
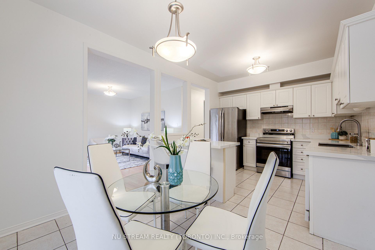
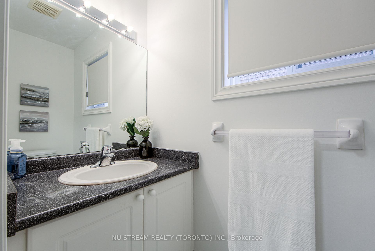






































| Welcome to 1419 Sandhurst Crescent nestled in the prestigious Highbush community of Pickering. This south-facing, stunning detached home boasts elegance and modernity at every turn. 9 Ft Ceiling Throughout on Main Floor. A 4 bedroom generous layout is truly a showstopper. Renovated modern kitchen has quartz countertops with undermount sink and stainless steel appliances. Oversized Primary Bedroom features 4 piece ensuite with soaker tub & separate shower;. Fenced in large private backyard for you to enjoy. Beyond its impeccable interior, this house offers the convenience of a prime location. Enjoy easy access to a plethora of amenities, including top-rated Dunbarton High School & St. Mary Catholic Secondary School, parks, shopping, and dining options, ensuring that every need is met just moments from your doorstep. 401 & GO Station Just 10 Minutes Away. Don't miss your chance to own in one of Pickering's most desired neighbourhoods. |
| Extras: Newly Painted. New Quartz Kitchen Counter Top. New Broadloom (2024). Patio Doors with Sophisticated Internal Blind Inserts (2022), New Interlock Front Walkway (2024). High Efficiency Furnace. Air Conditioner. |
| Price | $1,290,000 |
| Taxes: | $7661.63 |
| Address: | 1419 Sandhurst Cres , Pickering, L1V 6R4, Ontario |
| Lot Size: | 41.09 x 113.39 (Feet) |
| Directions/Cross Streets: | Sheppard Ave& Altona Rd |
| Rooms: | 9 |
| Bedrooms: | 4 |
| Bedrooms +: | |
| Kitchens: | 1 |
| Family Room: | Y |
| Basement: | Full, Unfinished |
| Approximatly Age: | 16-30 |
| Property Type: | Detached |
| Style: | 2-Storey |
| Exterior: | Brick |
| Garage Type: | Attached |
| (Parking/)Drive: | Pvt Double |
| Drive Parking Spaces: | 4 |
| Pool: | None |
| Approximatly Age: | 16-30 |
| Approximatly Square Footage: | 2000-2500 |
| Property Features: | Fenced Yard, Park |
| Fireplace/Stove: | Y |
| Heat Source: | Gas |
| Heat Type: | Forced Air |
| Central Air Conditioning: | Central Air |
| Laundry Level: | Main |
| Sewers: | Sewers |
| Water: | Municipal |
| Utilities-Cable: | A |
| Utilities-Hydro: | A |
| Utilities-Gas: | A |
| Utilities-Telephone: | A |
$
%
Years
This calculator is for demonstration purposes only. Always consult a professional
financial advisor before making personal financial decisions.
| Although the information displayed is believed to be accurate, no warranties or representations are made of any kind. |
| NU STREAM REALTY (TORONTO) INC. |
- Listing -1 of 0
|
|

Simon Huang
Broker
Bus:
905-241-2222
Fax:
905-241-3333
| Virtual Tour | Book Showing | Email a Friend |
Jump To:
At a Glance:
| Type: | Freehold - Detached |
| Area: | Durham |
| Municipality: | Pickering |
| Neighbourhood: | Highbush |
| Style: | 2-Storey |
| Lot Size: | 41.09 x 113.39(Feet) |
| Approximate Age: | 16-30 |
| Tax: | $7,661.63 |
| Maintenance Fee: | $0 |
| Beds: | 4 |
| Baths: | 3 |
| Garage: | 0 |
| Fireplace: | Y |
| Air Conditioning: | |
| Pool: | None |
Locatin Map:
Payment Calculator:

Listing added to your favorite list
Looking for resale homes?

By agreeing to Terms of Use, you will have ability to search up to 235824 listings and access to richer information than found on REALTOR.ca through my website.

