$899,900
Available - For Sale
Listing ID: X10441394
411 Barker Pkwy West , Thorold, L2E 6S4, Ontario
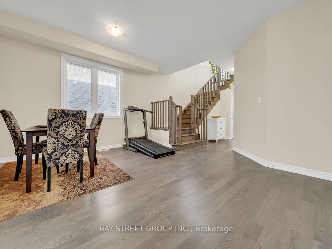
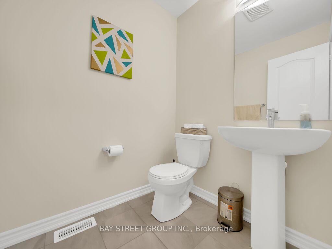
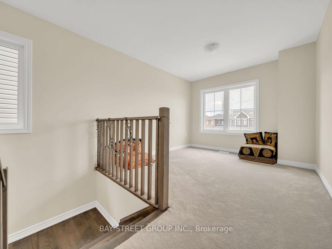
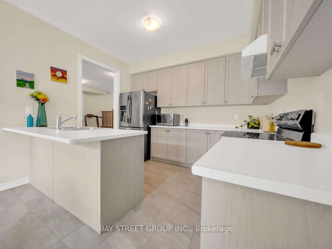
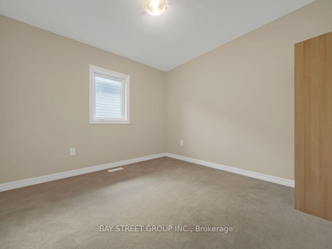
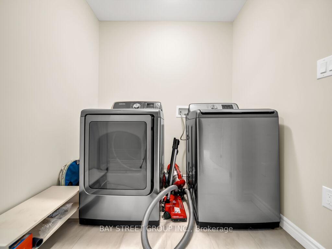
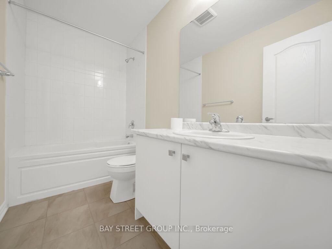
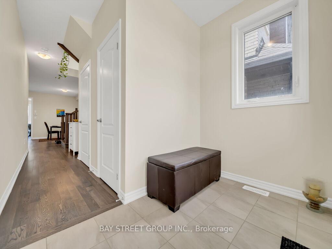
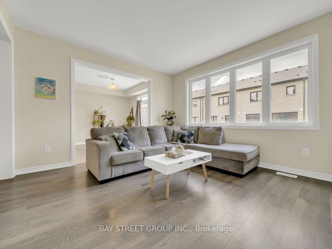
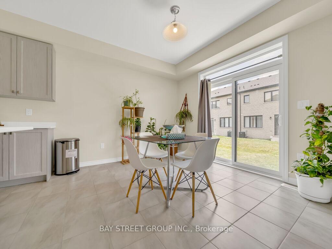
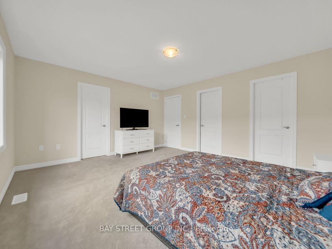
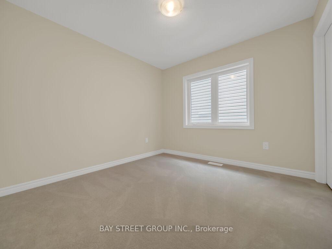
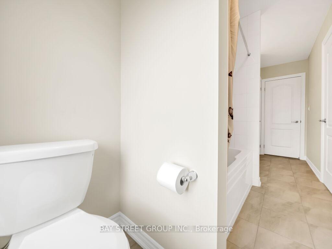
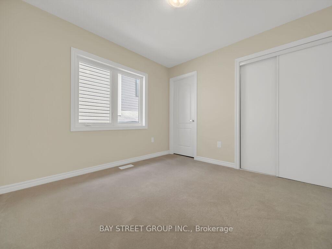
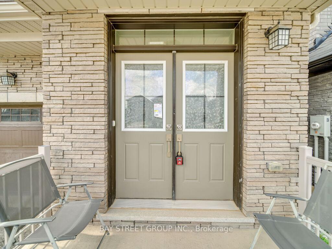
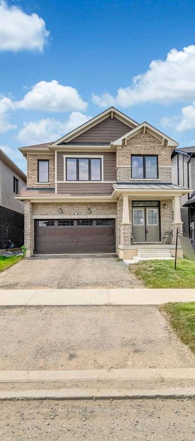
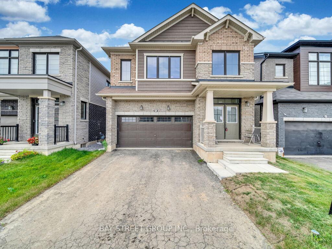
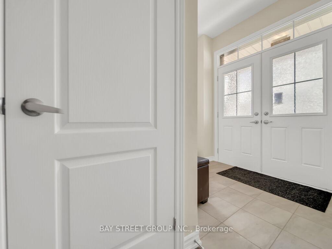
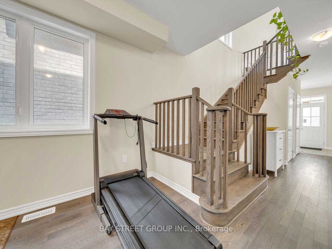
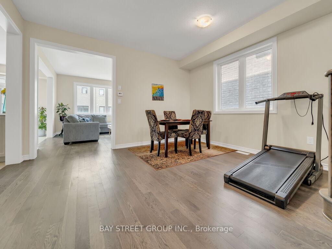
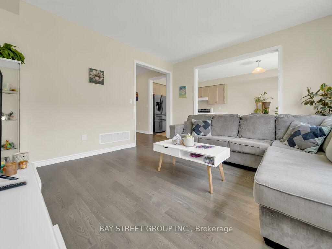
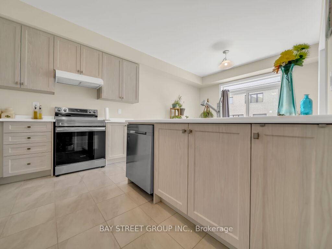
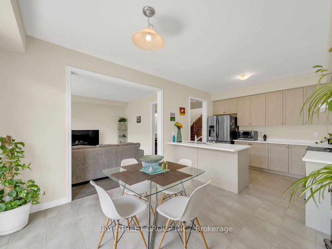
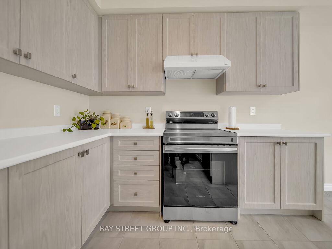
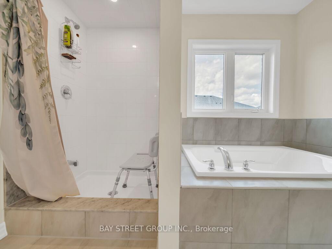
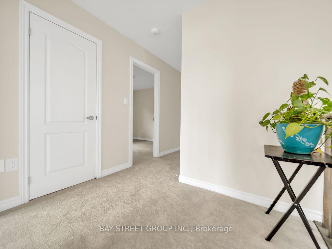
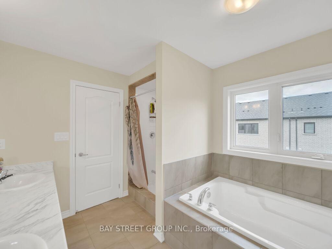
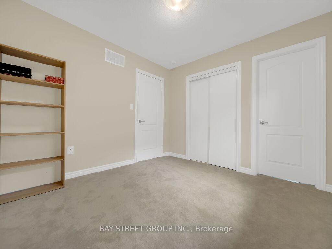
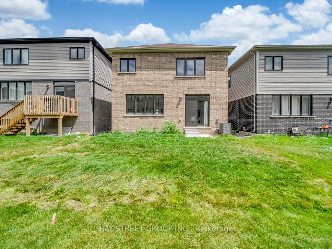
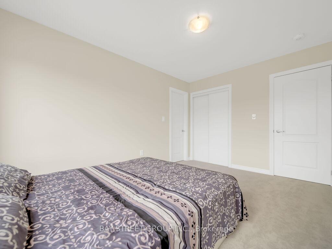
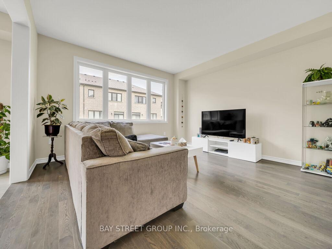
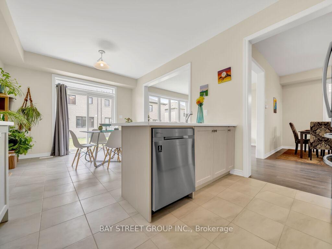
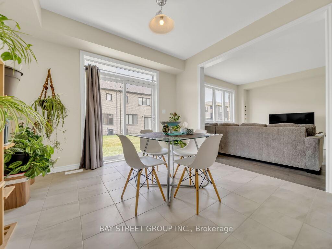
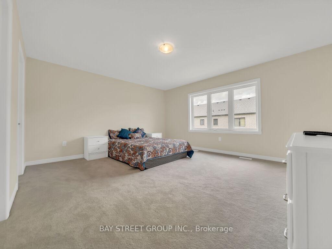
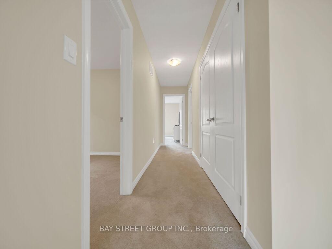
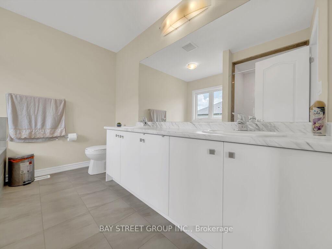
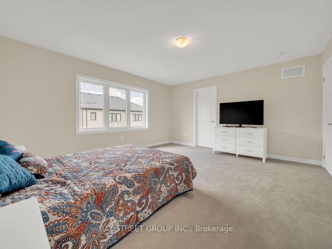
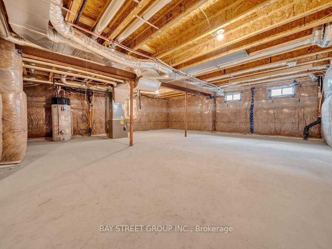
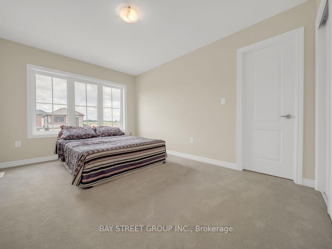
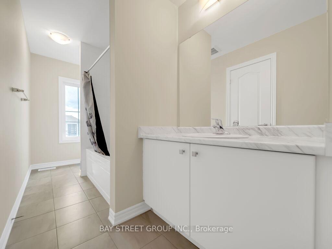








































| Brand new beautiful home to start your life. Your perfect space awaits. detached house offers 4 spacious bedrooms & 3.5 modern bathrooms. Main floor with bright and spacious great room 9 ft ceilings, hardwood flooring. Great Model Dryden C, Open-concept living space with a contemporary kitchen.200 Amp for car charging in garage (Will Be installed By The Builder), Primary bedroom with 5pc ensuite and walk-in closet. 2nd floor laundry for convenience. Minutes away from Niagara on the Lake, Niagara Falls, and the U.S border & much more to discover. |
| Price | $899,900 |
| Taxes: | $1840.00 |
| Address: | 411 Barker Pkwy West , Thorold, L2E 6S4, Ontario |
| Lot Size: | 34.15 x 105.28 (Feet) |
| Directions/Cross Streets: | Lundys Lane and Davis Rd |
| Rooms: | 14 |
| Bedrooms: | 4 |
| Bedrooms +: | |
| Kitchens: | 1 |
| Family Room: | Y |
| Basement: | Full, Unfinished |
| Approximatly Age: | 0-5 |
| Property Type: | Detached |
| Style: | 2-Storey |
| Exterior: | Brick |
| Garage Type: | Attached |
| (Parking/)Drive: | Pvt Double |
| Drive Parking Spaces: | 2 |
| Pool: | None |
| Approximatly Age: | 0-5 |
| Approximatly Square Footage: | 2500-3000 |
| Fireplace/Stove: | N |
| Heat Source: | Gas |
| Heat Type: | Forced Air |
| Central Air Conditioning: | Central Air |
| Sewers: | Sewers |
| Water: | Municipal |
| Utilities-Hydro: | Y |
| Utilities-Gas: | Y |
$
%
Years
This calculator is for demonstration purposes only. Always consult a professional
financial advisor before making personal financial decisions.
| Although the information displayed is believed to be accurate, no warranties or representations are made of any kind. |
| BAY STREET GROUP INC. |
- Listing -1 of 0
|
|

Simon Huang
Broker
Bus:
905-241-2222
Fax:
905-241-3333
| Virtual Tour | Book Showing | Email a Friend |
Jump To:
At a Glance:
| Type: | Freehold - Detached |
| Area: | Niagara |
| Municipality: | Thorold |
| Neighbourhood: | |
| Style: | 2-Storey |
| Lot Size: | 34.15 x 105.28(Feet) |
| Approximate Age: | 0-5 |
| Tax: | $1,840 |
| Maintenance Fee: | $0 |
| Beds: | 4 |
| Baths: | 4 |
| Garage: | 0 |
| Fireplace: | N |
| Air Conditioning: | |
| Pool: | None |
Locatin Map:
Payment Calculator:

Listing added to your favorite list
Looking for resale homes?

By agreeing to Terms of Use, you will have ability to search up to 235824 listings and access to richer information than found on REALTOR.ca through my website.

