$849,000
Available - For Sale
Listing ID: N10442685
115 Huron Heights Dr , Newmarket, L3Y 3J8, Ontario
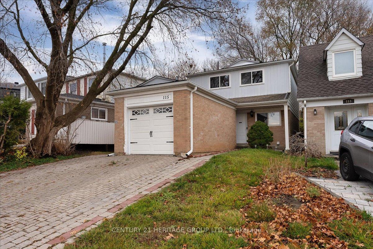
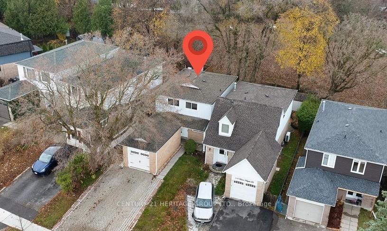
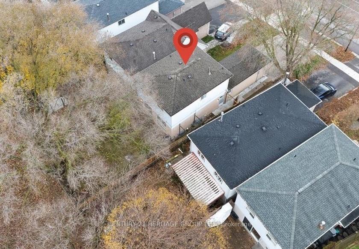
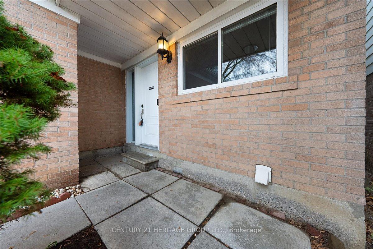
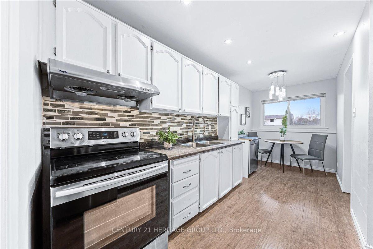
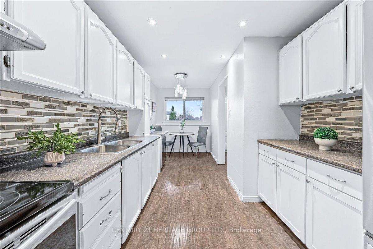
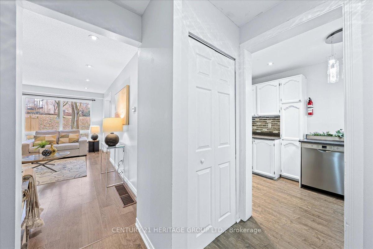
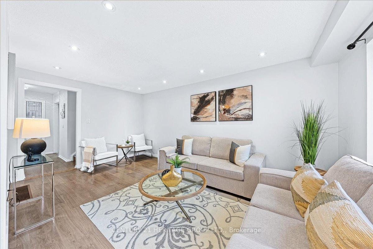
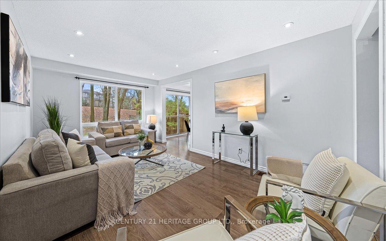
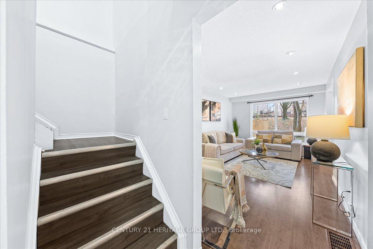
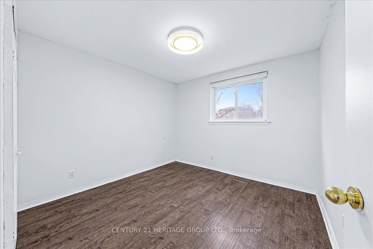
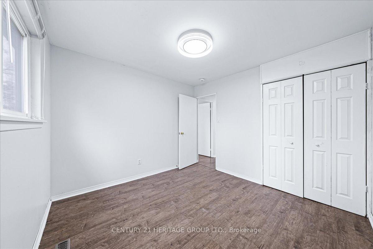
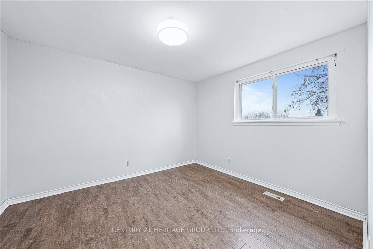
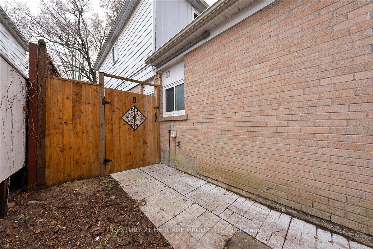
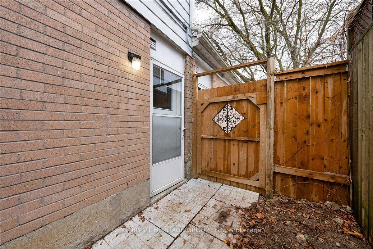
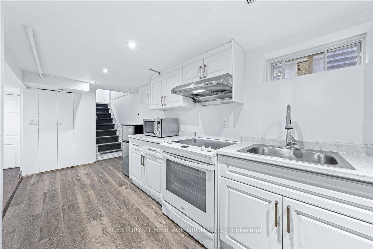
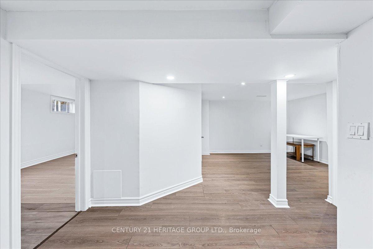
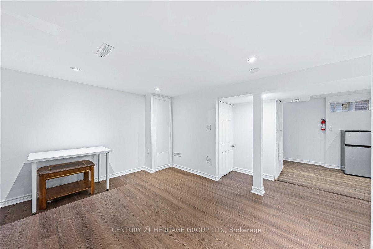
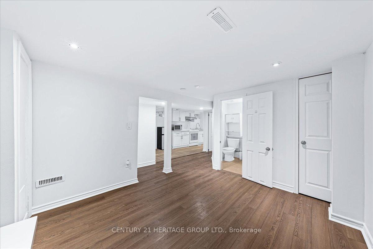
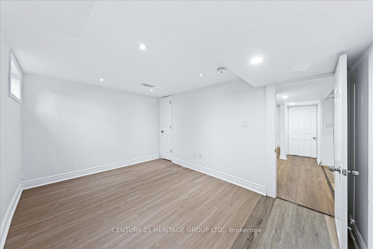
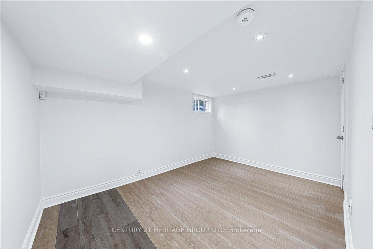
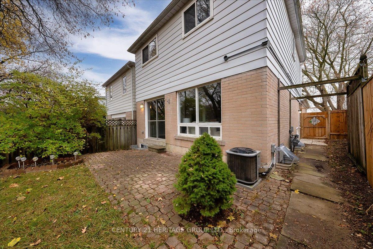
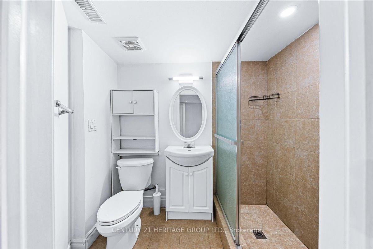
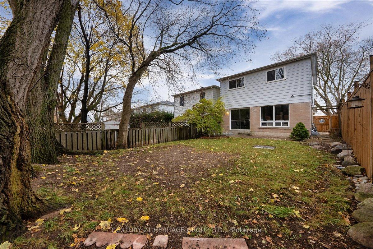
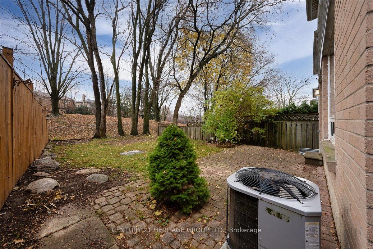
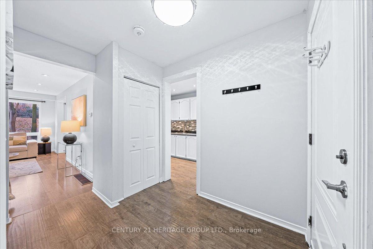
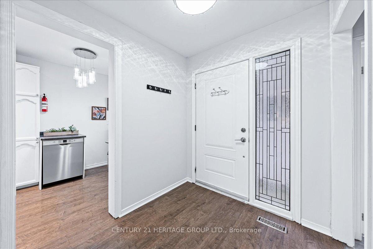
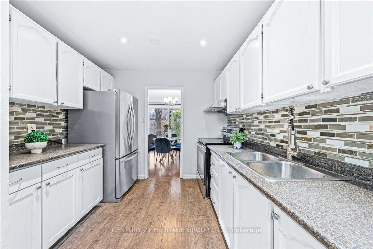
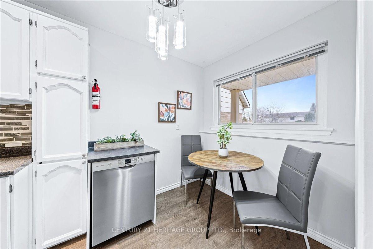
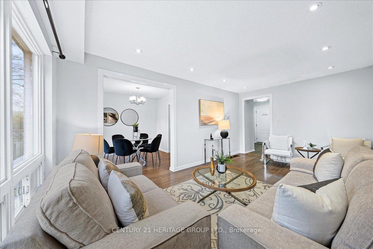
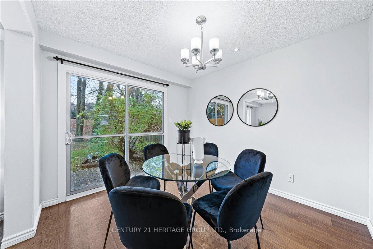
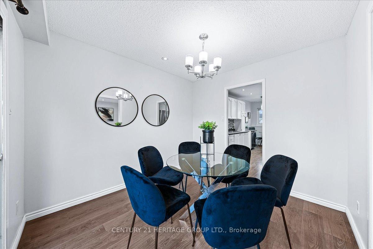
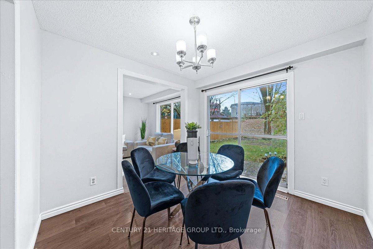
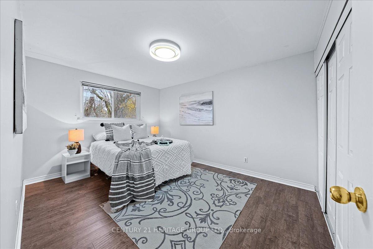
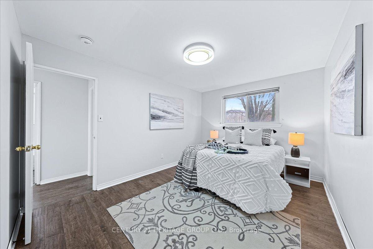
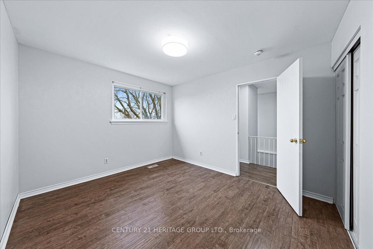
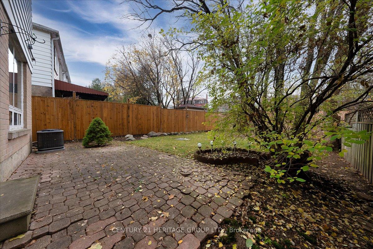





































| Opportunity Knocks! * 3 bedroom, 2 baths Fully Detached home above grade * with a legal, registered 1 bedroom basement apartment w/ fire resistant insulation - fully inspected and approved by town! * 1 Car garage with new garage door * Plus newly renovated double wide driveway - large enough for 4 cars! * Laminate flooring - NO carpet anywhere! * NEWLY RENOVATED * Freshly painted & upgraded light fixtures throughout - including pot lights * Large window in bright living room * Plus separate dining room with sliding glass door and walk-out to backyard * Upper Level Kitchen features built-in stainless steel appliances, including brand new dishwasher & lots of cupboard space * 1.5 bathrooms in upper unit - including fully renovated powder room w/ new floor, sink/vanity, toilet, lights and fan * Separate Laundry upstairs and down * Basement offers great investment potential with large bedroom, full kitchen, living space, and 3 pc bath! * Perfect starter home or investment property * Very Private backyard with new fence and gate, new walkway & mature trees backing onto green space! * No neighbours directly behind * $$ Spent - upgrades include newer furnace, garage door, bathroom renovations, driveway, and more! * Close to all amenities! * Steps to Southlake Hospital, Parks, Schools, Transit, Shopping & More! * Just mins to Upper Canada Mall, Highway 400 & 404, GO Station * Easy commuting to the city |
| Extras: Perfect investment property or for First Time Buyers looking for a great income-generating option to decrease their monthly carrying costs! * Or can be easily converted back to single family dwelling |
| Price | $849,000 |
| Taxes: | $4798.68 |
| Address: | 115 Huron Heights Dr , Newmarket, L3Y 3J8, Ontario |
| Lot Size: | 32.99 x 115.92 (Feet) |
| Directions/Cross Streets: | Davis Dr. & Huron Heights |
| Rooms: | 6 |
| Rooms +: | 3 |
| Bedrooms: | 3 |
| Bedrooms +: | 1 |
| Kitchens: | 1 |
| Kitchens +: | 1 |
| Family Room: | N |
| Basement: | Apartment, Sep Entrance |
| Property Type: | Detached |
| Style: | 2-Storey |
| Exterior: | Brick, Vinyl Siding |
| Garage Type: | Attached |
| (Parking/)Drive: | Pvt Double |
| Drive Parking Spaces: | 4 |
| Pool: | None |
| Property Features: | Fenced Yard, Hospital, Park, Rec Centre, School, Wooded/Treed |
| Fireplace/Stove: | N |
| Heat Source: | Gas |
| Heat Type: | Forced Air |
| Central Air Conditioning: | Central Air |
| Sewers: | Sewers |
| Water: | Municipal |
$
%
Years
This calculator is for demonstration purposes only. Always consult a professional
financial advisor before making personal financial decisions.
| Although the information displayed is believed to be accurate, no warranties or representations are made of any kind. |
| CENTURY 21 HERITAGE GROUP LTD. |
- Listing -1 of 0
|
|

Simon Huang
Broker
Bus:
905-241-2222
Fax:
905-241-3333
| Book Showing | Email a Friend |
Jump To:
At a Glance:
| Type: | Freehold - Detached |
| Area: | York |
| Municipality: | Newmarket |
| Neighbourhood: | Huron Heights-Leslie Valley |
| Style: | 2-Storey |
| Lot Size: | 32.99 x 115.92(Feet) |
| Approximate Age: | |
| Tax: | $4,798.68 |
| Maintenance Fee: | $0 |
| Beds: | 3+1 |
| Baths: | 3 |
| Garage: | 0 |
| Fireplace: | N |
| Air Conditioning: | |
| Pool: | None |
Locatin Map:
Payment Calculator:

Listing added to your favorite list
Looking for resale homes?

By agreeing to Terms of Use, you will have ability to search up to 235824 listings and access to richer information than found on REALTOR.ca through my website.

