$3,800
Available - For Rent
Listing ID: N10463664
8 Charles Sturdy Rd , Markham, L6C 3A8, Ontario
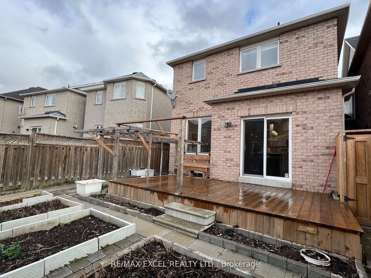
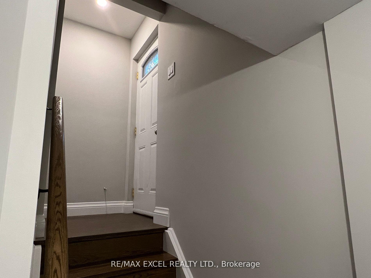
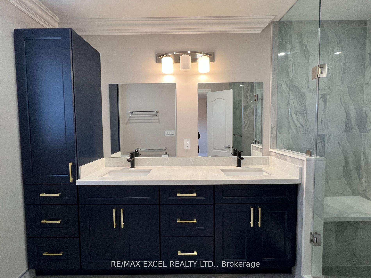
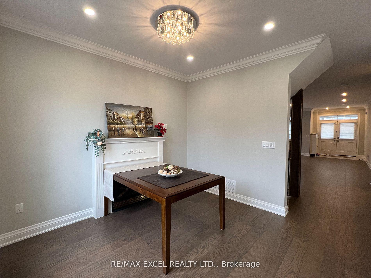
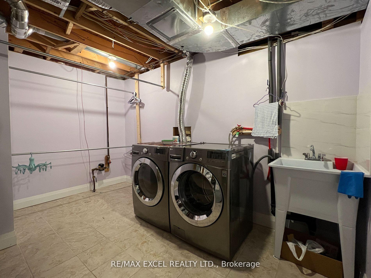
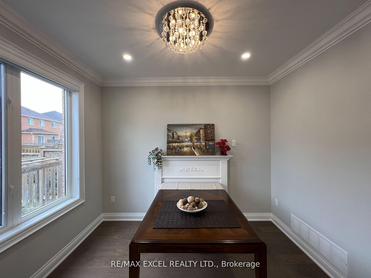
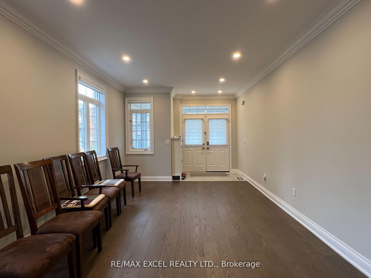
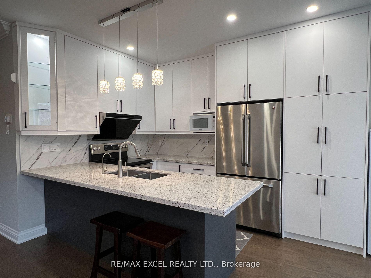
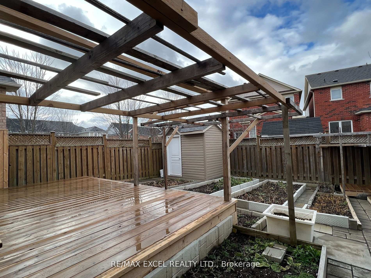
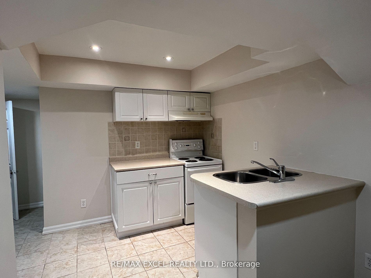
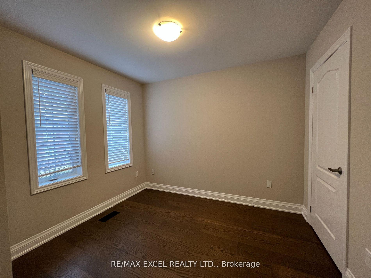
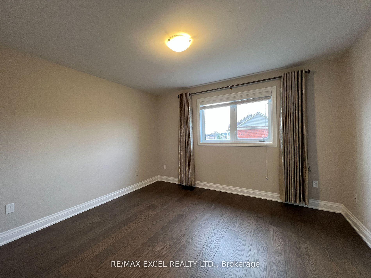
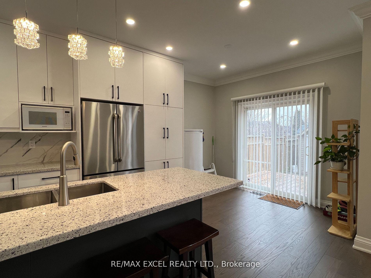
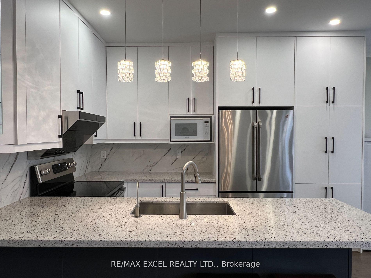
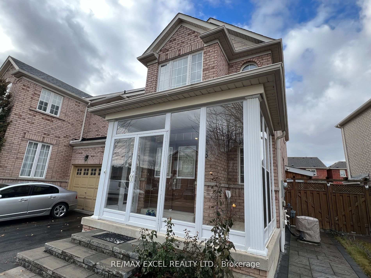
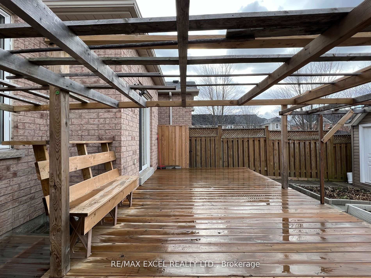
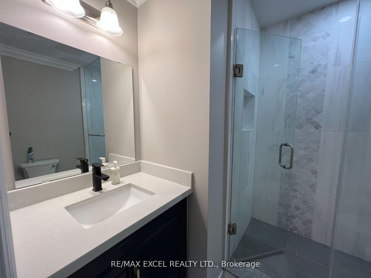
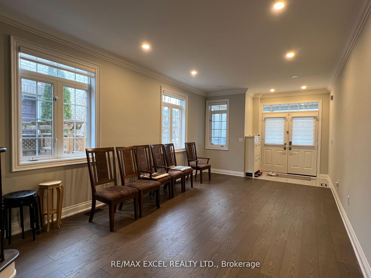
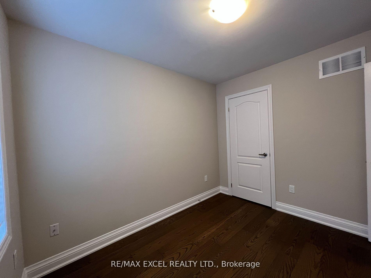
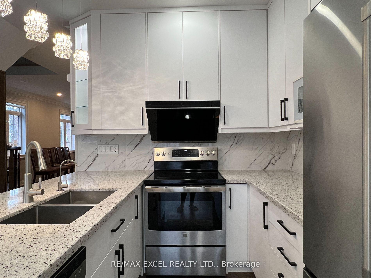
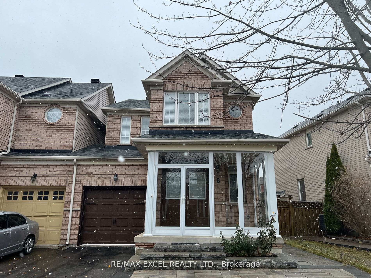
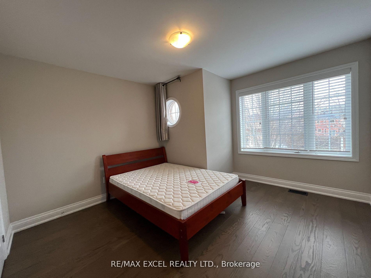
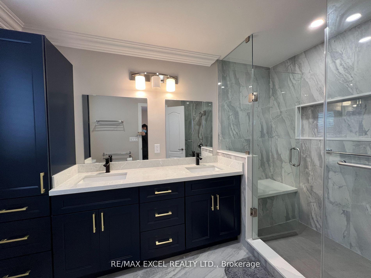
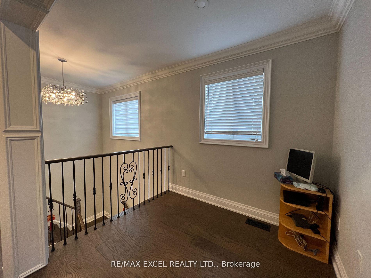
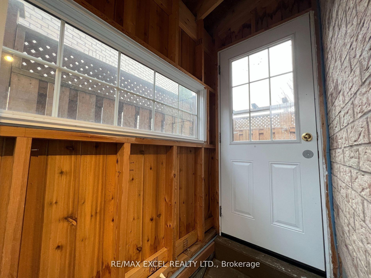
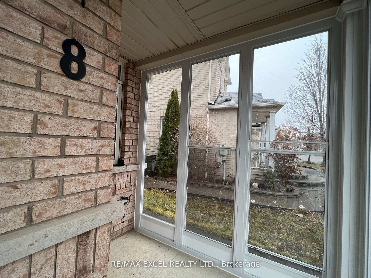
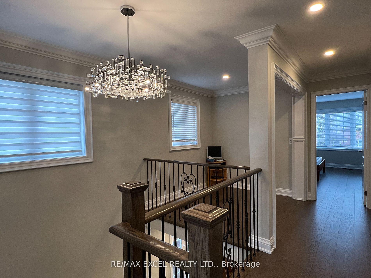
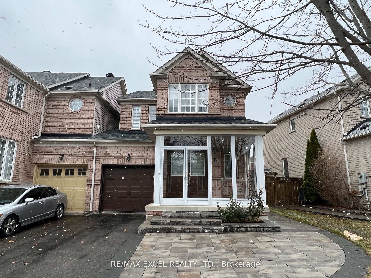
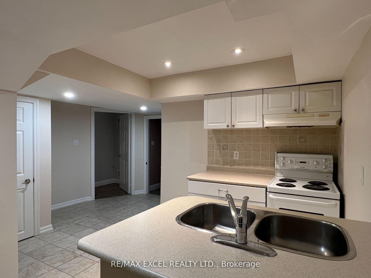
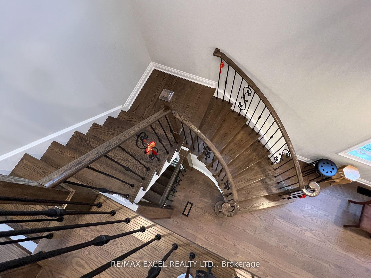
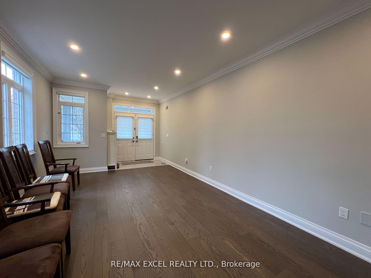
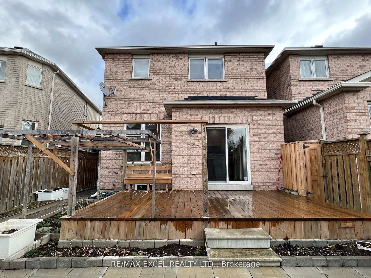
































| This stunning 3-bedroom semi-detached home is nestled in the sought-after Berczy neighborhood, boasting proximity to highly ranked Pierre Elliott Trudeau H.S. and Stonebridge P.S. Close to shopping and transit, this residence features an open-concept living and dining area with 9-ft ceilings and hardwood floors. The sun-filled kitchen offers stainless steel appliances, a newly installed quartz countertop, and an eat-in area with a walkout to the fenced yard. The family room overlooks the kitchen and includes a gas fireplace. Leading to the second floor is a beautiful spiral staircase with oak wood. The master bedroom is highlighted by a walk-in closet and a 4-piece ensuite. Additionally, the house is linked only by the garage, providing added privacy and convenience. Perfect home for any family. |
| Price | $3,800 |
| Address: | 8 Charles Sturdy Rd , Markham, L6C 3A8, Ontario |
| Directions/Cross Streets: | Mccowan / Bur Oak |
| Rooms: | 8 |
| Rooms +: | 1 |
| Bedrooms: | 3 |
| Bedrooms +: | 1 |
| Kitchens: | 1 |
| Kitchens +: | 1 |
| Family Room: | Y |
| Basement: | Fin W/O, Sep Entrance |
| Furnished: | N |
| Property Type: | Link |
| Style: | 2-Storey |
| Exterior: | Brick |
| Garage Type: | Attached |
| (Parking/)Drive: | Private |
| Drive Parking Spaces: | 3 |
| Pool: | None |
| Private Entrance: | Y |
| Laundry Access: | Ensuite |
| Other Structures: | Garden Shed |
| Parking Included: | Y |
| Fireplace/Stove: | Y |
| Heat Source: | Gas |
| Heat Type: | Forced Air |
| Central Air Conditioning: | Central Air |
| Sewers: | Sewers |
| Water: | Municipal |
| Although the information displayed is believed to be accurate, no warranties or representations are made of any kind. |
| RE/MAX EXCEL REALTY LTD. |
- Listing -1 of 0
|
|

Simon Huang
Broker
Bus:
905-241-2222
Fax:
905-241-3333
| Book Showing | Email a Friend |
Jump To:
At a Glance:
| Type: | Freehold - Link |
| Area: | York |
| Municipality: | Markham |
| Neighbourhood: | Berczy |
| Style: | 2-Storey |
| Lot Size: | x () |
| Approximate Age: | |
| Tax: | $0 |
| Maintenance Fee: | $0 |
| Beds: | 3+1 |
| Baths: | 4 |
| Garage: | 0 |
| Fireplace: | Y |
| Air Conditioning: | |
| Pool: | None |
Locatin Map:

Listing added to your favorite list
Looking for resale homes?

By agreeing to Terms of Use, you will have ability to search up to 235824 listings and access to richer information than found on REALTOR.ca through my website.

