$804,900
Available - For Sale
Listing ID: N10441470
113 Carrick Ave , Georgina, L4P 3R7, Ontario
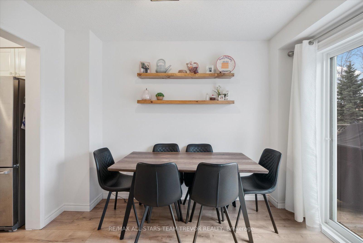
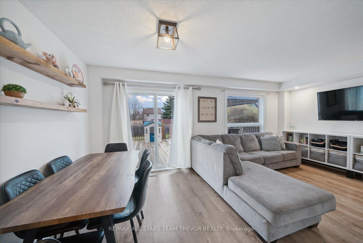
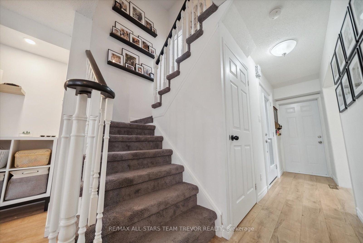
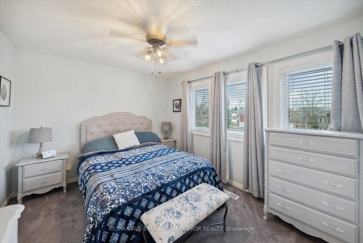
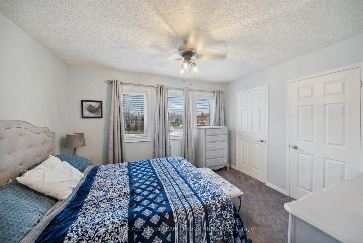
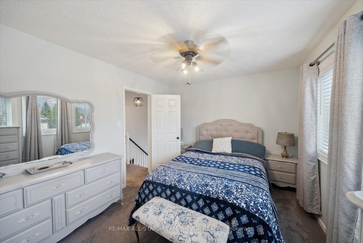
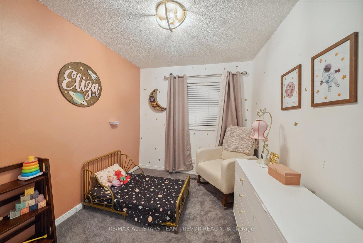
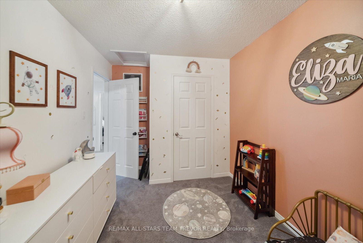
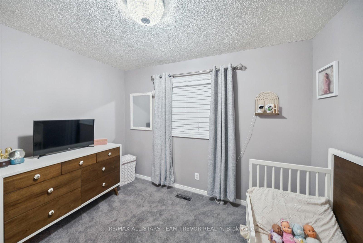
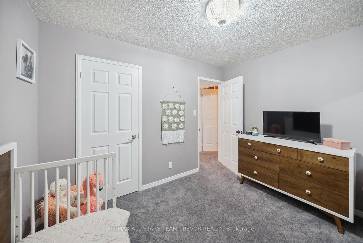
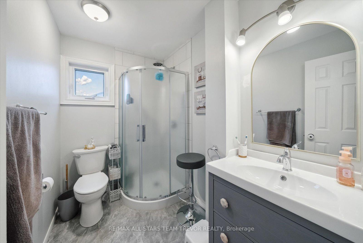
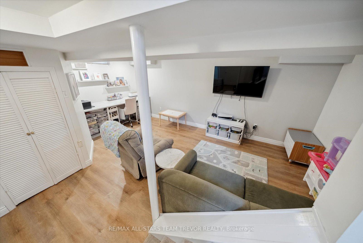
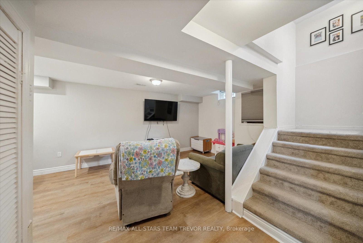
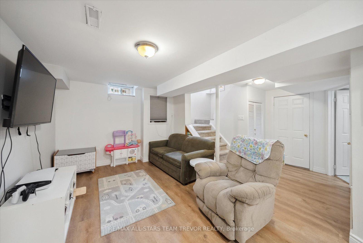
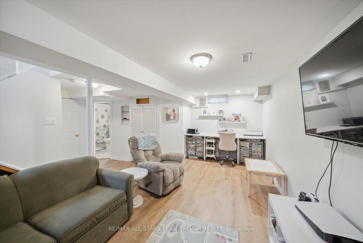
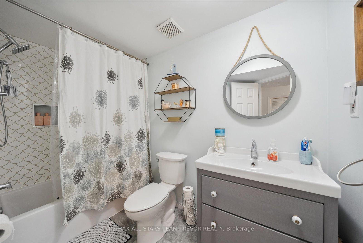
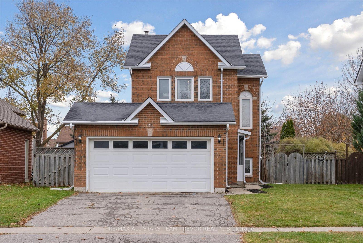
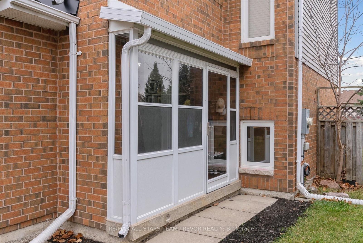
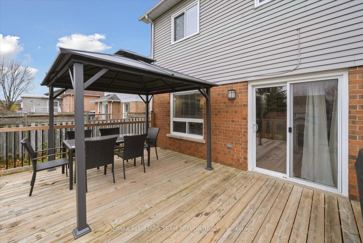
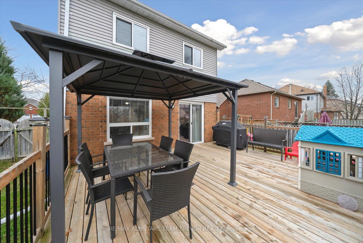
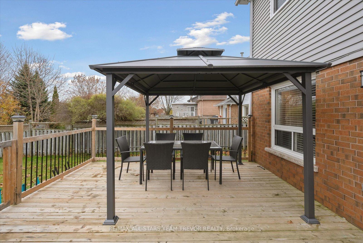
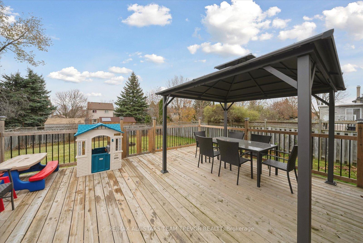
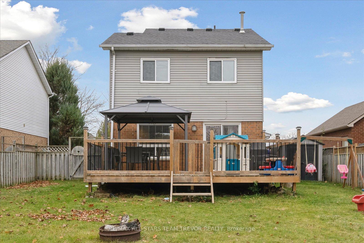
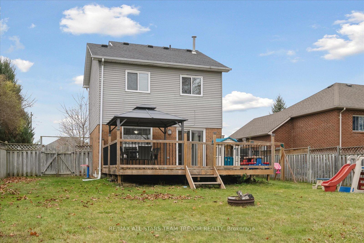
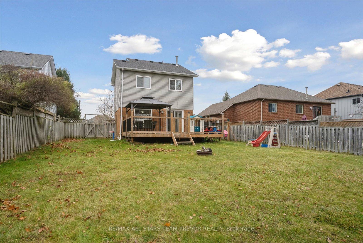
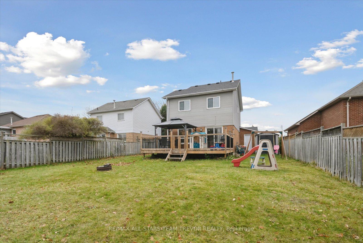
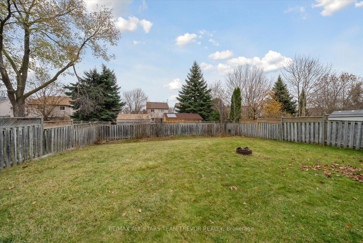
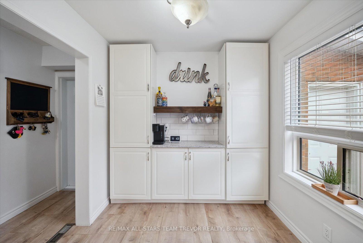
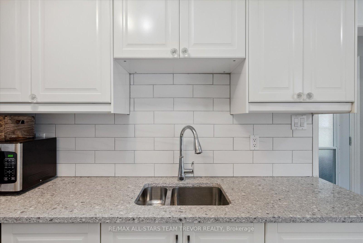
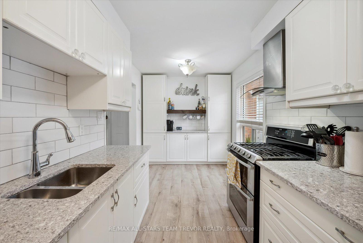
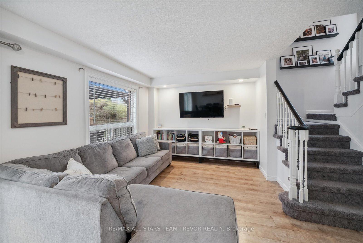
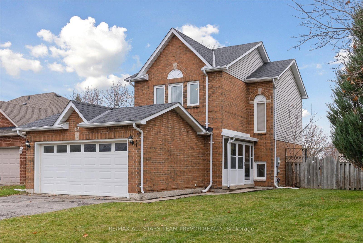
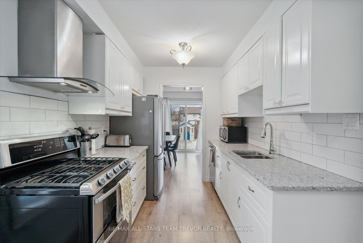
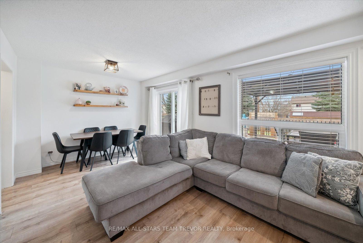
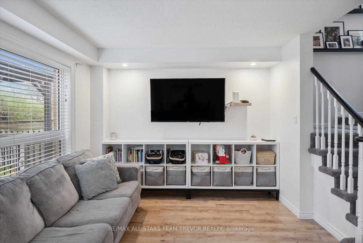
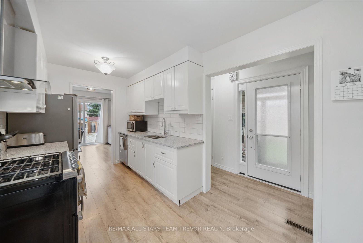
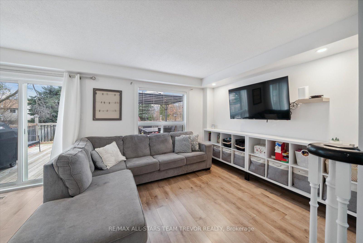
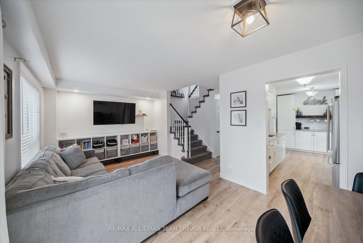
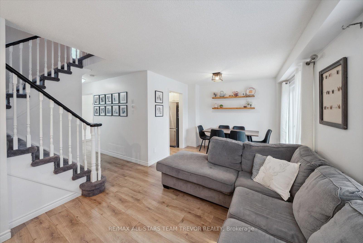







































| Welcome to 113 Carrick Ave in the highly sought-after neighbourhood of Keswick By The Lake. This lovely updated starter home features a great layout & newer laminate flooring on the main level. The spacious kitchen boasts new soft close cabinets which include a large pantry/coffee station, granite counter tops, as well as newer gleaming stainless steel appliances which include a desirable gas stove. The combination living room & dining room receives lots of natural light from the large windows as well as the sliding glass doors which walk out to the large back deck complete with a gazebo. The 3 bedrooms on the upper level are complete with spacious closets, good sized windows & newer broadloom. Both of the bathrooms have been recently updated & the finished basement provides lots of extra living space for your family. This home is move in ready with the newer windows, doors, shingles, furnace & deck. The double garage has access to the interior of the house for your convenience. Just steps from home are the neighbourhood school, the fantastic Whipper Watson park, the combination arena/library/rec centre, as well as public transit. A two minute drive will get you to lots of shopping/amenities & a five minute drive will get you on Highway 404 for quick access to the rest of York Region as well as the GTA! |
| Price | $804,900 |
| Taxes: | $4443.00 |
| Address: | 113 Carrick Ave , Georgina, L4P 3R7, Ontario |
| Lot Size: | 50.22 x 144.39 (Feet) |
| Acreage: | < .50 |
| Directions/Cross Streets: | WOODBINE AVE & WEXFORD DR |
| Rooms: | 5 |
| Rooms +: | 1 |
| Bedrooms: | 3 |
| Bedrooms +: | |
| Kitchens: | 1 |
| Family Room: | N |
| Basement: | Finished, Full |
| Approximatly Age: | 31-50 |
| Property Type: | Detached |
| Style: | 2-Storey |
| Exterior: | Brick, Vinyl Siding |
| Garage Type: | Attached |
| (Parking/)Drive: | Pvt Double |
| Drive Parking Spaces: | 4 |
| Pool: | None |
| Approximatly Age: | 31-50 |
| Approximatly Square Footage: | 700-1100 |
| Property Features: | Fenced Yard, Lake/Pond, Park, Public Transit, Rec Centre, School |
| Fireplace/Stove: | N |
| Heat Source: | Gas |
| Heat Type: | Forced Air |
| Central Air Conditioning: | Central Air |
| Laundry Level: | Lower |
| Elevator Lift: | N |
| Sewers: | Sewers |
| Water: | Municipal |
| Utilities-Cable: | A |
| Utilities-Hydro: | Y |
| Utilities-Gas: | Y |
| Utilities-Telephone: | A |
$
%
Years
This calculator is for demonstration purposes only. Always consult a professional
financial advisor before making personal financial decisions.
| Although the information displayed is believed to be accurate, no warranties or representations are made of any kind. |
| RE/MAX ALL-STARS TEAM TREVOR REALTY |
- Listing -1 of 0
|
|

Simon Huang
Broker
Bus:
905-241-2222
Fax:
905-241-3333
| Virtual Tour | Book Showing | Email a Friend |
Jump To:
At a Glance:
| Type: | Freehold - Detached |
| Area: | York |
| Municipality: | Georgina |
| Neighbourhood: | Keswick North |
| Style: | 2-Storey |
| Lot Size: | 50.22 x 144.39(Feet) |
| Approximate Age: | 31-50 |
| Tax: | $4,443 |
| Maintenance Fee: | $0 |
| Beds: | 3 |
| Baths: | 2 |
| Garage: | 0 |
| Fireplace: | N |
| Air Conditioning: | |
| Pool: | None |
Locatin Map:
Payment Calculator:

Listing added to your favorite list
Looking for resale homes?

By agreeing to Terms of Use, you will have ability to search up to 235824 listings and access to richer information than found on REALTOR.ca through my website.

