$4,950
Available - For Rent
Listing ID: C10442846
53 Alcorn Ave , Toronto, M4V 1E5, Ontario
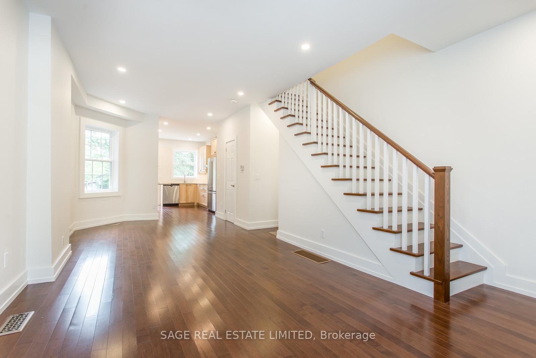
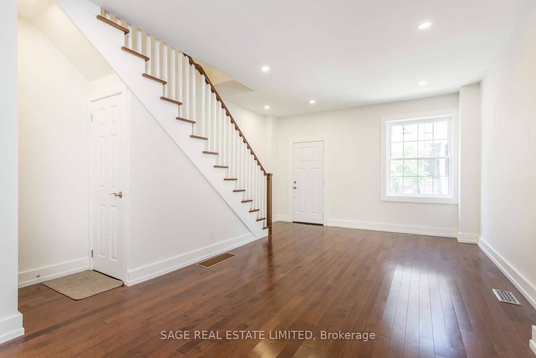
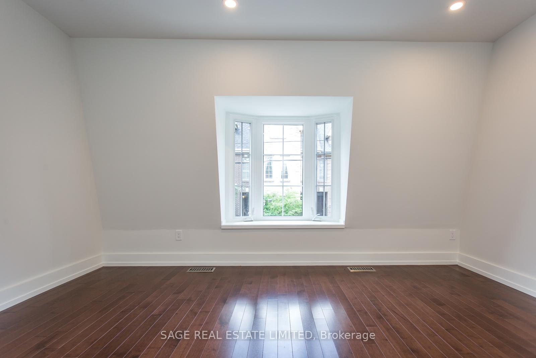
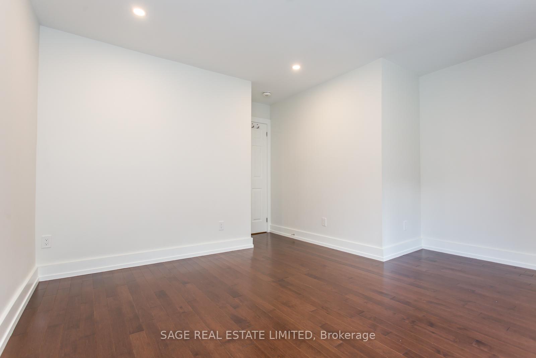
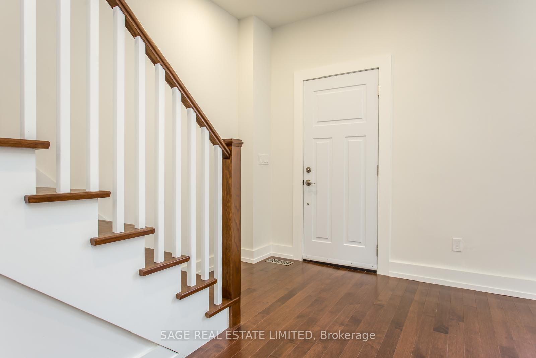
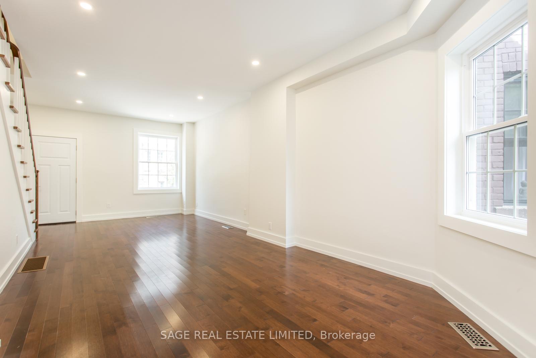
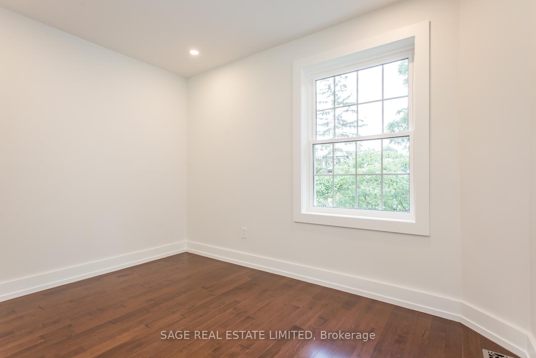
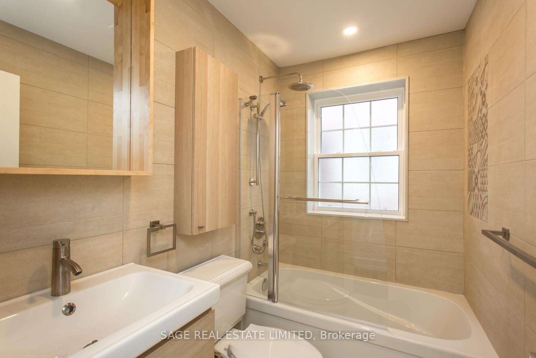
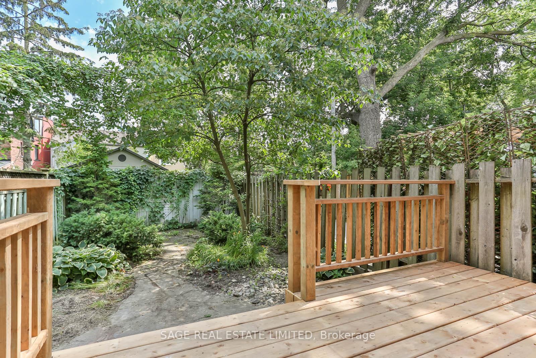
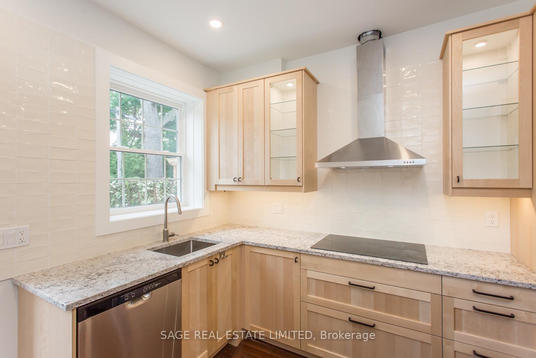
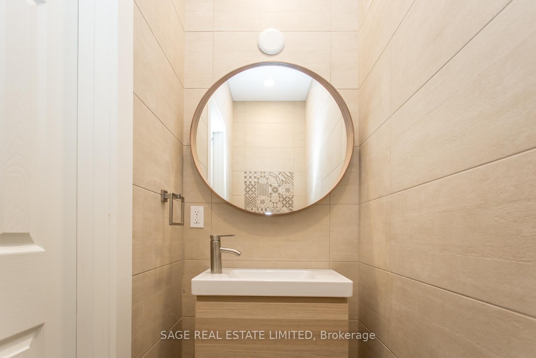
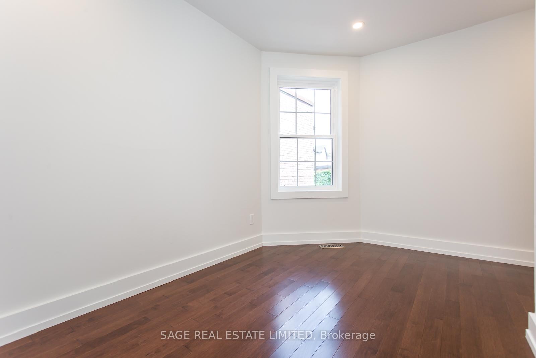
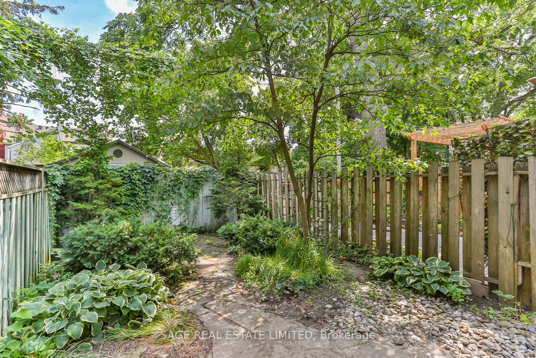
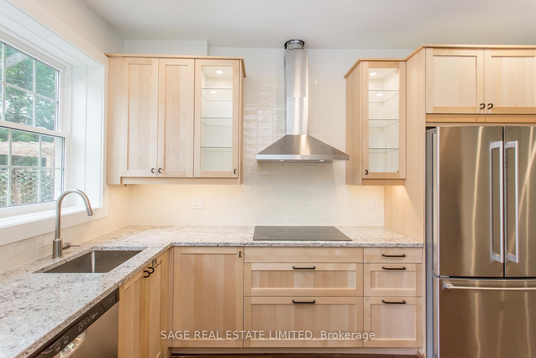
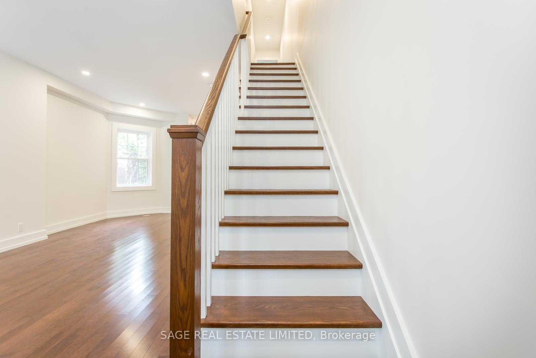
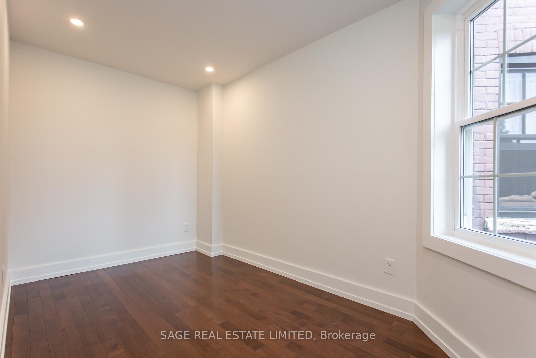
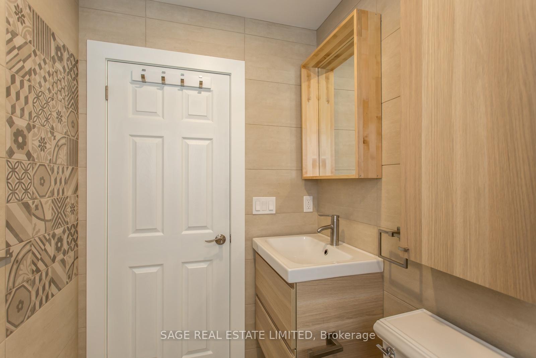
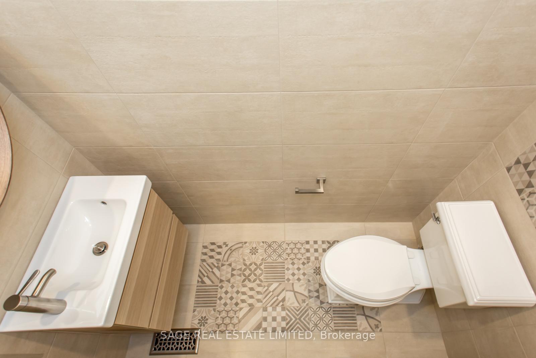


















| Nestled on a quiet, tree-lined street in one of Midtown Toronto's most desirable pockets, this lovely home offers the perfect balance of tranquility and urban convenience. Just steps from Summerhill subway station, LCBO, boutique shops, restaurants, grocery stores, and top-rated schools, this location is unbeatable. Inside, you'll find an inviting open-concept living and dining area, ideal for entertaining or relaxing with family. The bright and spacious design flows seamlessly to a rear deck, perfect for outdoor dining or enjoying your private outdoor space.Upstairs, three bedrooms provide ample space for your family or home office needs. Don't miss this opportunity to lease a home that combines charm, location, and modern convenience. Schedule your viewing today! |
| Extras: S/S Oven, Stove, Microwave, D/W, Range Hood, All Elfs, All Existing Window Coverings, Washer AndDryer. No Smoking. Note: 2nd And 3rd Bedrooms Are Smaller. Tenant Is Responsible For All Utilities,Garden Maintenance And Snow Removal |
| Price | $4,950 |
| Address: | 53 Alcorn Ave , Toronto, M4V 1E5, Ontario |
| Lot Size: | 16.50 x 78.75 (Feet) |
| Directions/Cross Streets: | Yonge and Summerhill |
| Rooms: | 6 |
| Bedrooms: | 3 |
| Bedrooms +: | |
| Kitchens: | 1 |
| Family Room: | N |
| Basement: | Unfinished |
| Furnished: | N |
| Property Type: | Semi-Detached |
| Style: | 2-Storey |
| Exterior: | Brick |
| Garage Type: | None |
| (Parking/)Drive: | None |
| Drive Parking Spaces: | 0 |
| Pool: | None |
| Private Entrance: | N |
| Laundry Access: | Ensuite |
| Approximatly Square Footage: | 1500-2000 |
| Property Features: | Park, Public Transit, School |
| Fireplace/Stove: | N |
| Heat Source: | Gas |
| Heat Type: | Forced Air |
| Central Air Conditioning: | Central Air |
| Sewers: | Sewers |
| Water: | Municipal |
| Although the information displayed is believed to be accurate, no warranties or representations are made of any kind. |
| SAGE REAL ESTATE LIMITED |
- Listing -1 of 0
|
|

Simon Huang
Broker
Bus:
905-241-2222
Fax:
905-241-3333
| Book Showing | Email a Friend |
Jump To:
At a Glance:
| Type: | Freehold - Semi-Detached |
| Area: | Toronto |
| Municipality: | Toronto |
| Neighbourhood: | Yonge-St. Clair |
| Style: | 2-Storey |
| Lot Size: | 16.50 x 78.75(Feet) |
| Approximate Age: | |
| Tax: | $0 |
| Maintenance Fee: | $0 |
| Beds: | 3 |
| Baths: | 2 |
| Garage: | 0 |
| Fireplace: | N |
| Air Conditioning: | |
| Pool: | None |
Locatin Map:

Listing added to your favorite list
Looking for resale homes?

By agreeing to Terms of Use, you will have ability to search up to 235824 listings and access to richer information than found on REALTOR.ca through my website.

