$2,700
Available - For Rent
Listing ID: X10477037
150 Sonoma Lane , Hamilton, L8E 0L1, Ontario
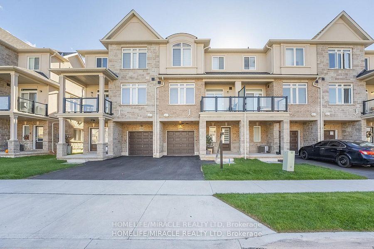
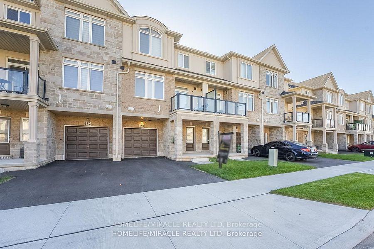
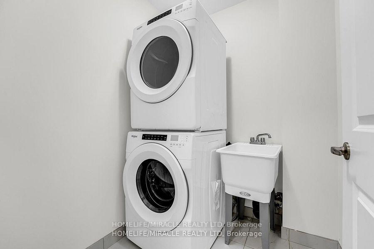
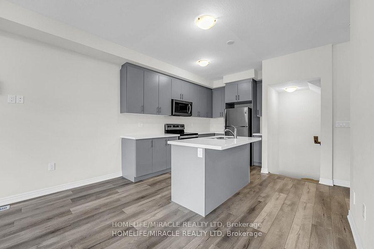
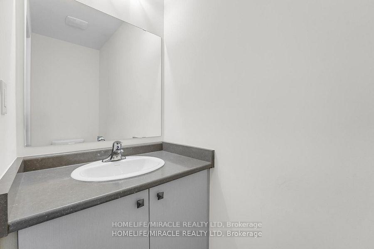
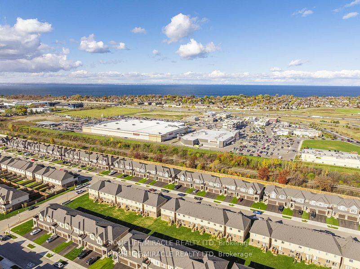
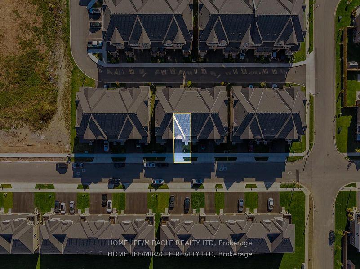
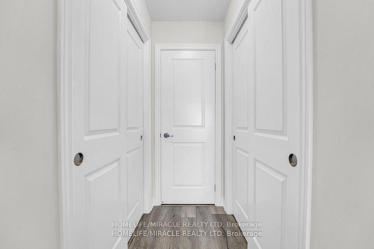
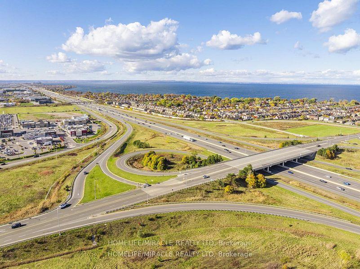
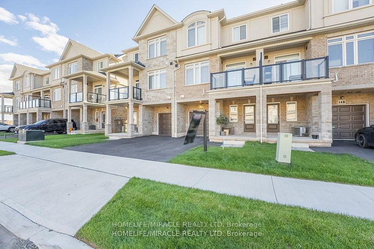
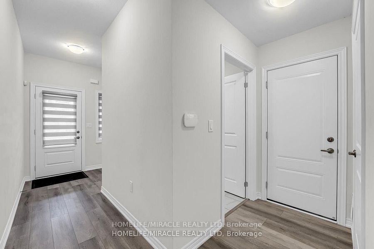
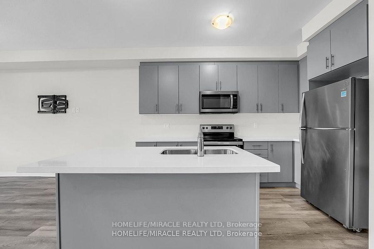
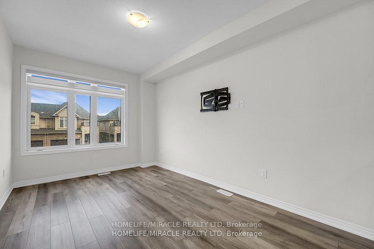
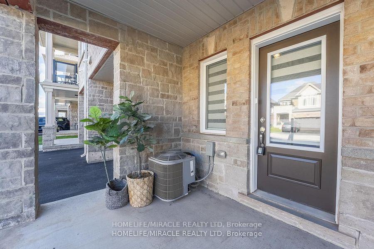
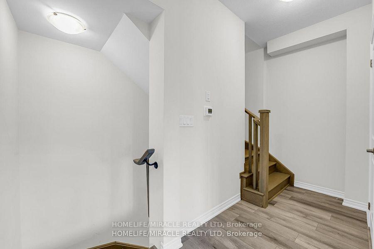
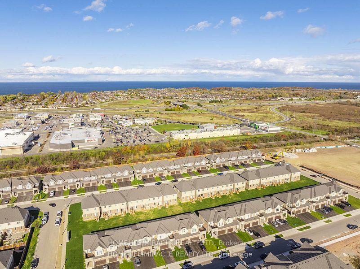
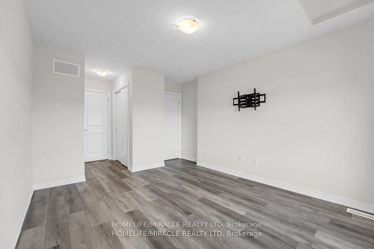
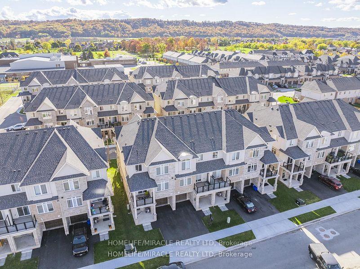
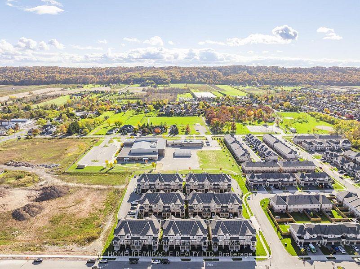
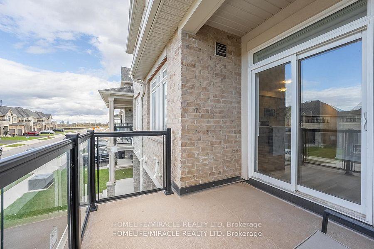
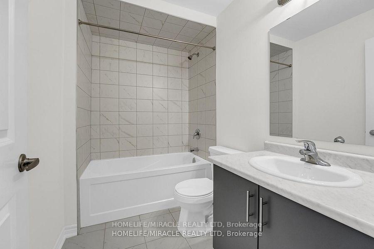
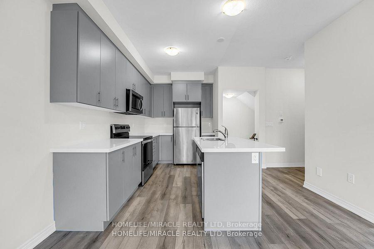
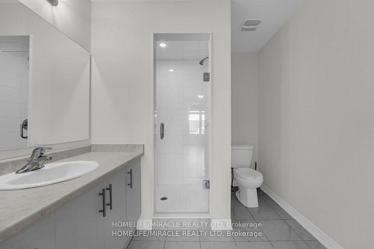
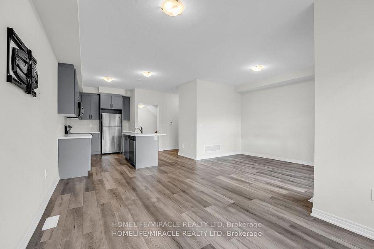
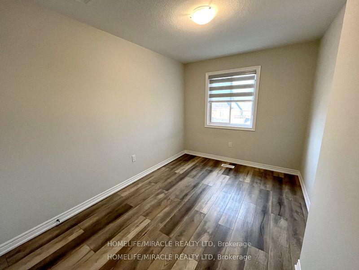
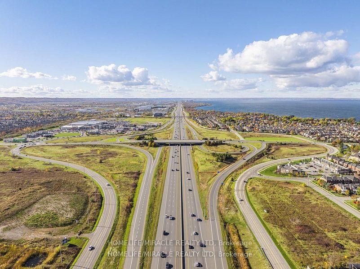
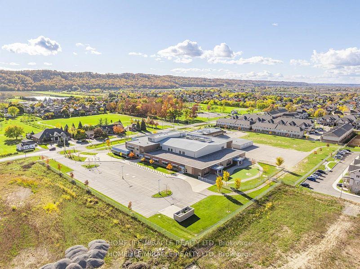
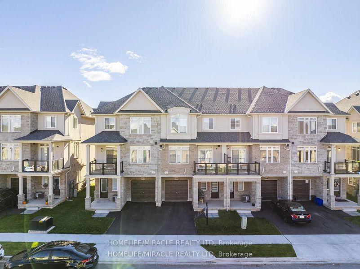
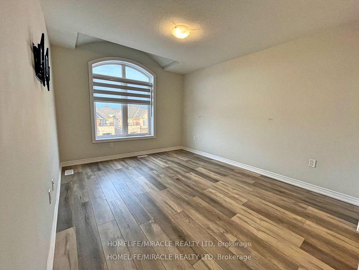
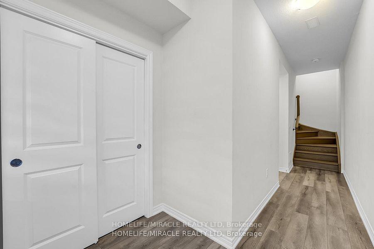
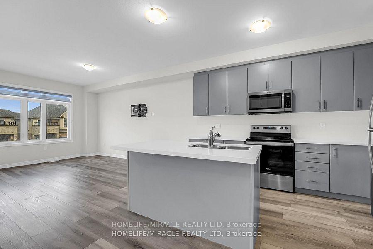
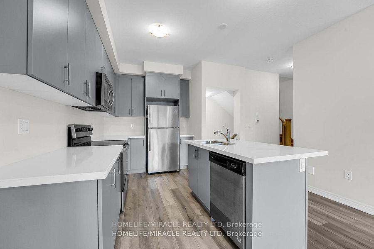
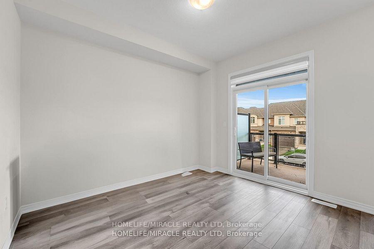
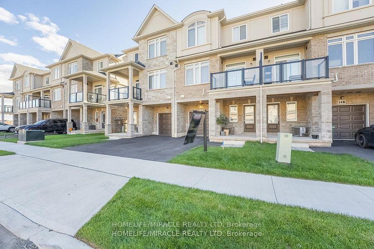
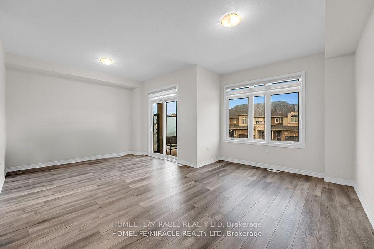
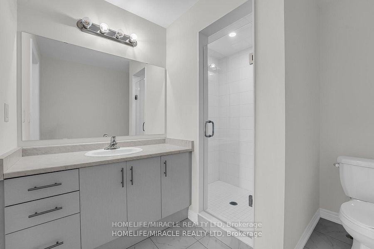
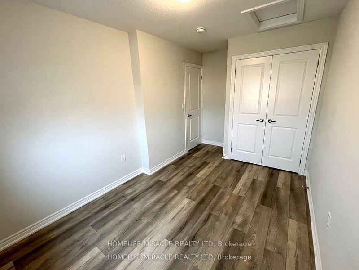





































| Executive 3 Storey Townhome Featuring 2 Bedrooms, 3 Washrooms, 9Ft Ceilings, Open Concept Layout, High End Kitchen With Quartz Countertops, Extended Cabinetry, Bedroom With His & Her Walk Through Closets Leading To The Luxury Ensuite. Access To The Garage From The Home, And Additional Storage Room In The Garage. Located In The Family Friendly Neighborhood In The Foothills Of Winona. Minutes From The Qew, Shopping Restaurants, Costco, Winona Peach Festival Conservation Park, Fifty Point Yacht Club, Brand New Elementary School & The Future Go Station |
| Extras: TV Wall Mounts In Living Room & Primary Bedroom. Central Vacuum System Including Powerhead & Standard Attachments Mounted In The Garage. |
| Price | $2,700 |
| Address: | 150 Sonoma Lane , Hamilton, L8E 0L1, Ontario |
| Directions/Cross Streets: | Qew & Fifty Rd |
| Rooms: | 7 |
| Bedrooms: | 2 |
| Bedrooms +: | |
| Kitchens: | 1 |
| Family Room: | N |
| Basement: | None |
| Furnished: | N |
| Property Type: | Att/Row/Twnhouse |
| Style: | 3-Storey |
| Exterior: | Brick, Stone |
| Garage Type: | Attached |
| (Parking/)Drive: | Private |
| Drive Parking Spaces: | 1 |
| Pool: | None |
| Private Entrance: | Y |
| Laundry Access: | Ensuite |
| CAC Included: | Y |
| Parking Included: | Y |
| Fireplace/Stove: | N |
| Heat Source: | Gas |
| Heat Type: | Forced Air |
| Central Air Conditioning: | Central Air |
| Sewers: | Sewers |
| Water: | Municipal |
| Although the information displayed is believed to be accurate, no warranties or representations are made of any kind. |
| HOMELIFE/MIRACLE REALTY LTD |
- Listing -1 of 0
|
|

Simon Huang
Broker
Bus:
905-241-2222
Fax:
905-241-3333
| Book Showing | Email a Friend |
Jump To:
At a Glance:
| Type: | Freehold - Att/Row/Twnhouse |
| Area: | Hamilton |
| Municipality: | Hamilton |
| Neighbourhood: | Stoney Creek |
| Style: | 3-Storey |
| Lot Size: | x () |
| Approximate Age: | |
| Tax: | $0 |
| Maintenance Fee: | $0 |
| Beds: | 2 |
| Baths: | 3 |
| Garage: | 0 |
| Fireplace: | N |
| Air Conditioning: | |
| Pool: | None |
Locatin Map:

Listing added to your favorite list
Looking for resale homes?

By agreeing to Terms of Use, you will have ability to search up to 235824 listings and access to richer information than found on REALTOR.ca through my website.

