$3,000
Available - For Rent
Listing ID: E10707681
65 Mildenhall Pl , Unit Upper, Whitby, L1M 0E5, Ontario
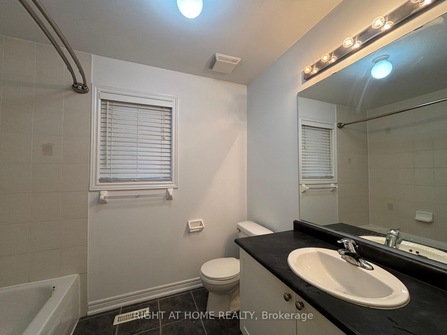
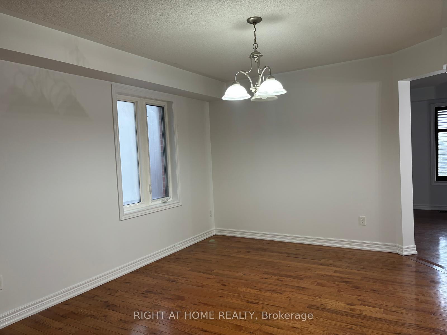
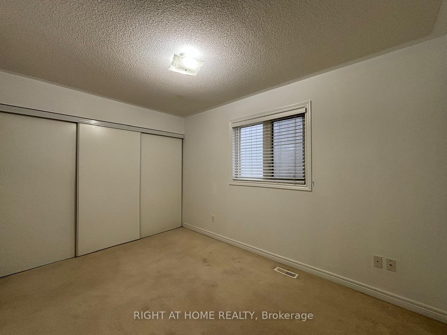
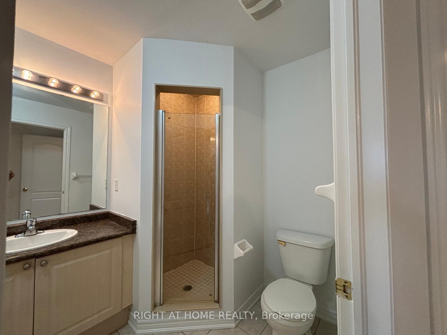
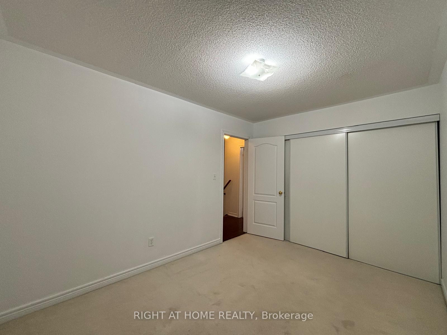
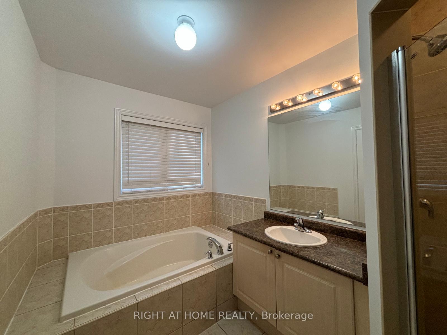
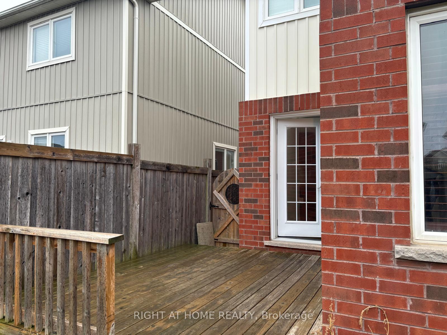
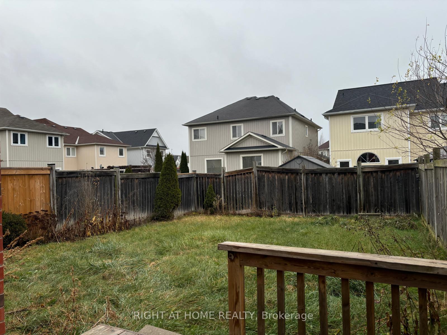
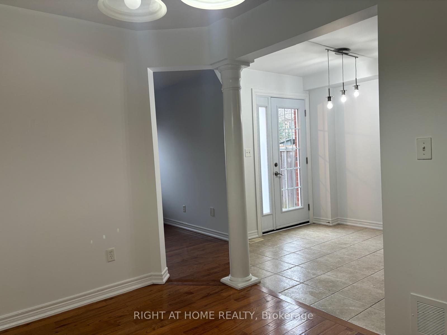
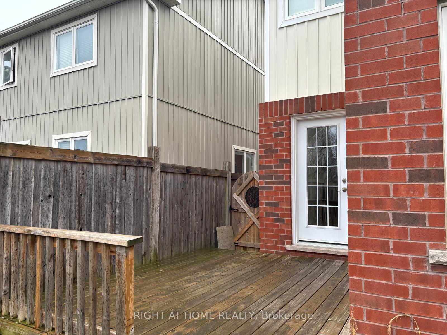
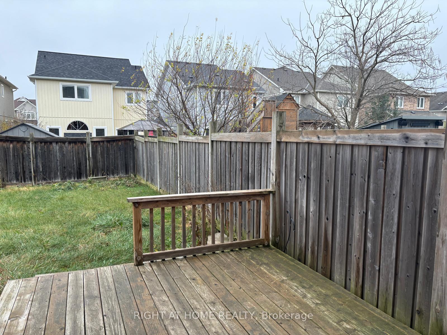
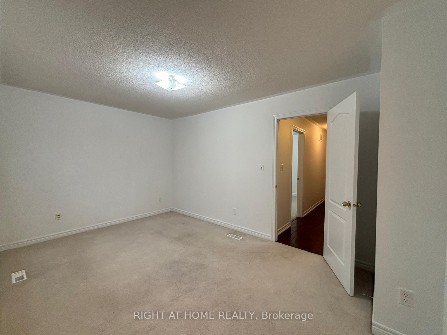
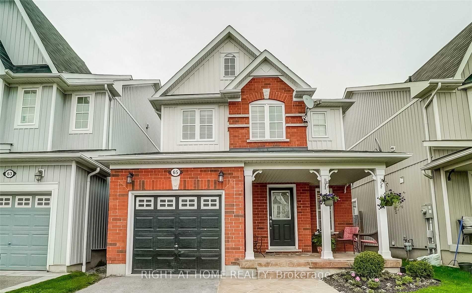
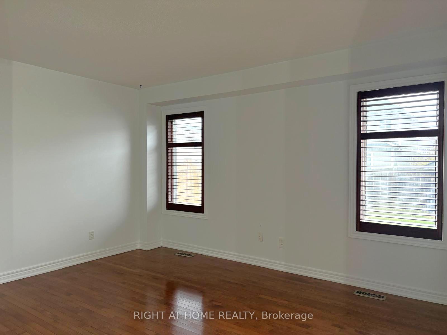
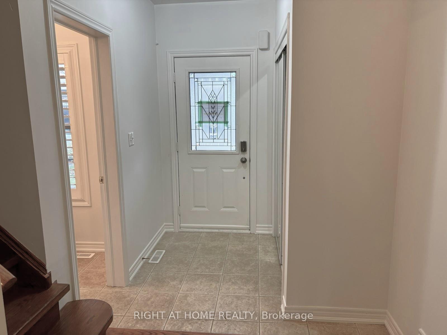
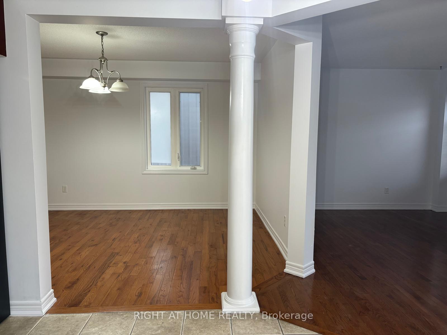
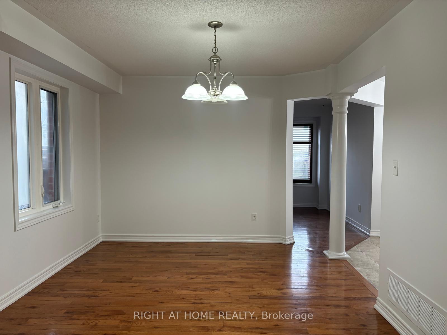
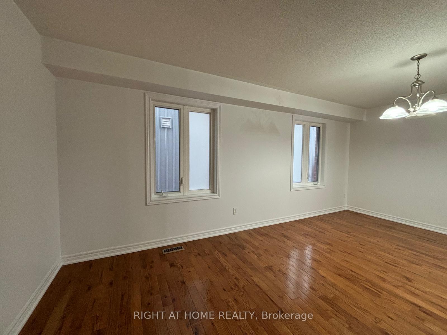
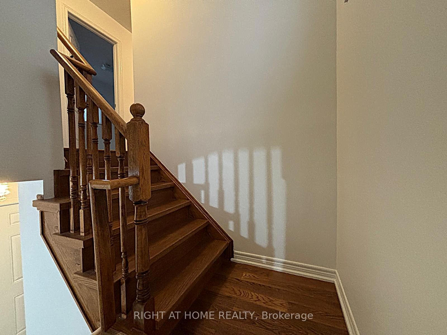
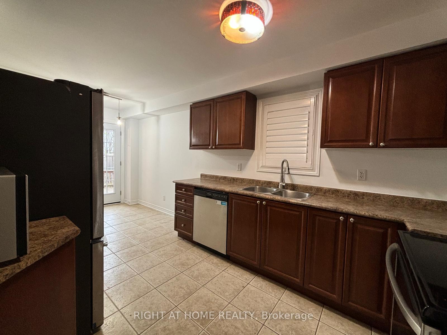
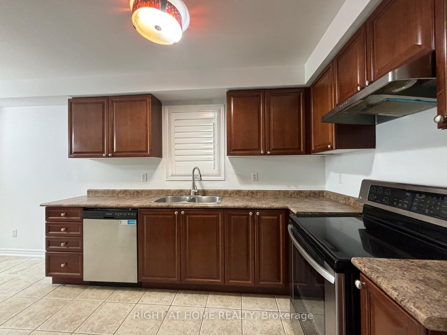
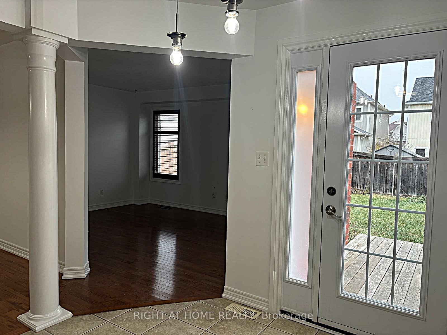
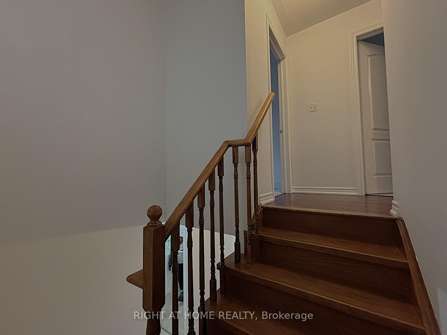
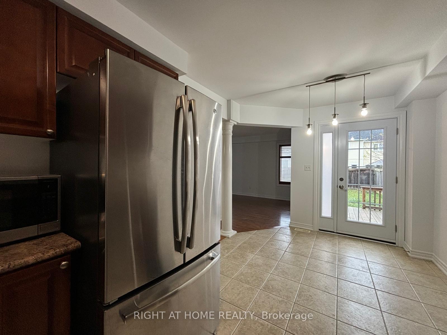
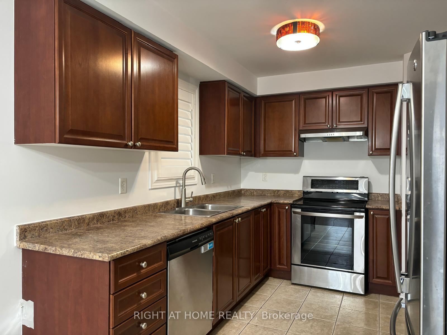

























| Nestled in the highly sought-after family-friendly community of Brooklin in Whitby, this freshly painted 3-bedroom, 3-bathroom home offers spacious living and modern comfort. The open-concept living and dining areas create a welcoming flow throughout the main floor, perfect for entertaining and family gatherings. The bright kitchen features ample cupboard and counter space, complemented by a cozy breakfast area with a walkout to the sundeck, overlooking a fully fenced backyard an ideal space for outdoor enjoyment. The master bedroom boasts a private 4-piece ensuite with a luxurious soaker tub, separate shower, and a walk-in closet for added convenience. Additional highlights include excellent schools nearby, easy access to Hwy407 & 412, and a short drive to the 401 for a seamless commute. |
| Extras: 1 garage and 1 driveway parking space. Utilities and WiFi split with a single downstairs tenant. Laundry shared. |
| Price | $3,000 |
| Address: | 65 Mildenhall Pl , Unit Upper, Whitby, L1M 0E5, Ontario |
| Apt/Unit: | Upper |
| Directions/Cross Streets: | Columbus Rd E / Thickson Rd |
| Rooms: | 7 |
| Bedrooms: | 3 |
| Bedrooms +: | |
| Kitchens: | 1 |
| Family Room: | N |
| Basement: | None |
| Furnished: | N |
| Approximatly Age: | 16-30 |
| Property Type: | Detached |
| Style: | 2-Storey |
| Exterior: | Brick |
| Garage Type: | Built-In |
| (Parking/)Drive: | Mutual |
| Drive Parking Spaces: | 1 |
| Pool: | None |
| Private Entrance: | Y |
| Laundry Access: | Shared |
| Approximatly Age: | 16-30 |
| Parking Included: | Y |
| Fireplace/Stove: | N |
| Heat Source: | Gas |
| Heat Type: | Forced Air |
| Central Air Conditioning: | Central Air |
| Sewers: | Sewers |
| Water: | Municipal |
| Although the information displayed is believed to be accurate, no warranties or representations are made of any kind. |
| RIGHT AT HOME REALTY |
- Listing -1 of 0
|
|

Simon Huang
Broker
Bus:
905-241-2222
Fax:
905-241-3333
| Book Showing | Email a Friend |
Jump To:
At a Glance:
| Type: | Freehold - Detached |
| Area: | Durham |
| Municipality: | Whitby |
| Neighbourhood: | Brooklin |
| Style: | 2-Storey |
| Lot Size: | x () |
| Approximate Age: | 16-30 |
| Tax: | $0 |
| Maintenance Fee: | $0 |
| Beds: | 3 |
| Baths: | 3 |
| Garage: | 0 |
| Fireplace: | N |
| Air Conditioning: | |
| Pool: | None |
Locatin Map:

Listing added to your favorite list
Looking for resale homes?

By agreeing to Terms of Use, you will have ability to search up to 235824 listings and access to richer information than found on REALTOR.ca through my website.

