$1,990,000
Available - For Sale
Listing ID: N10477017
336 Worthington Ave , Richmond Hill, L4E 1G1, Ontario
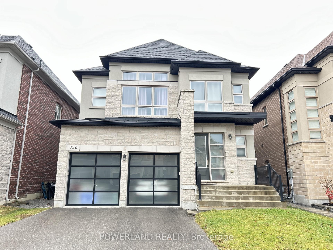
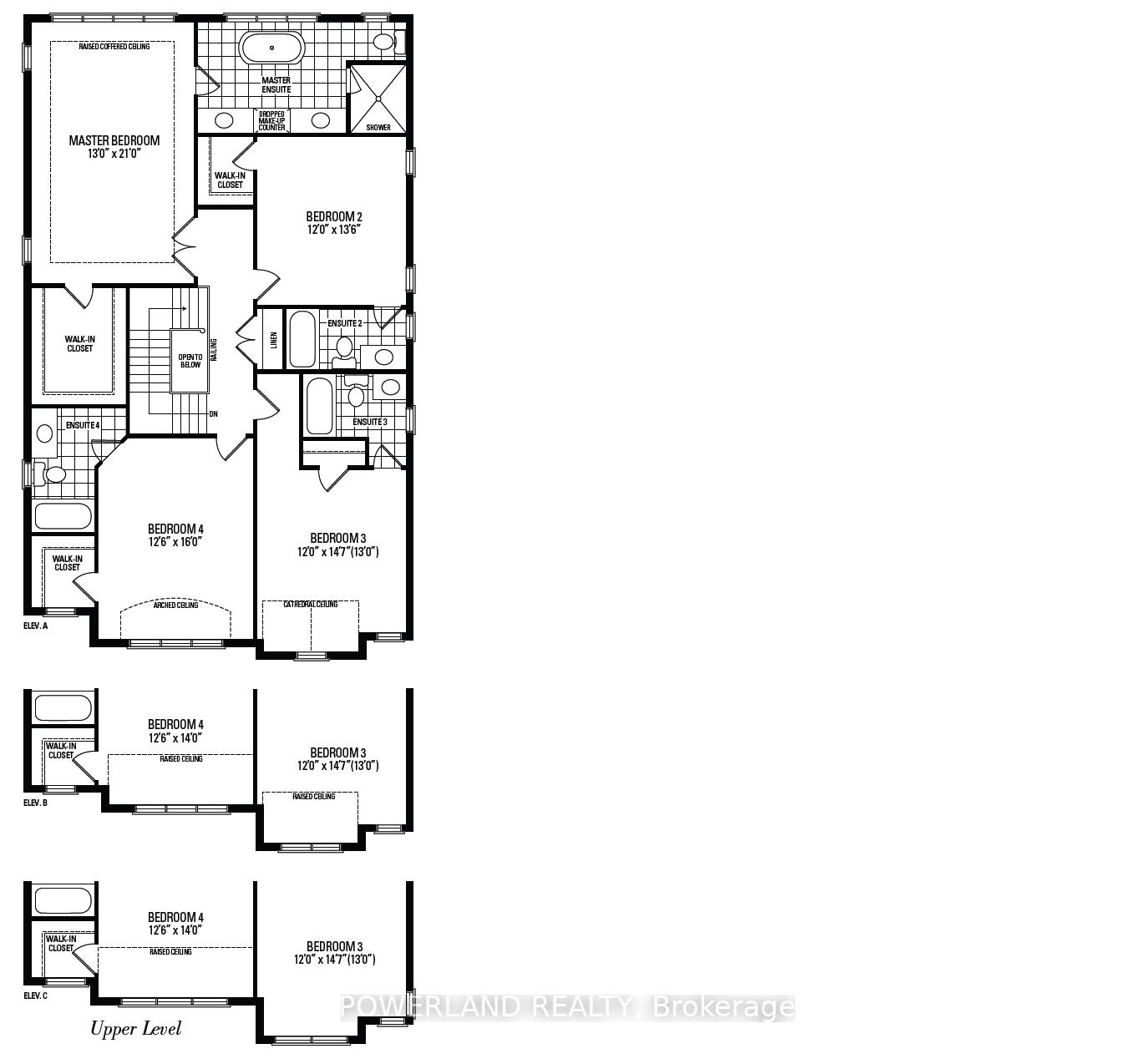
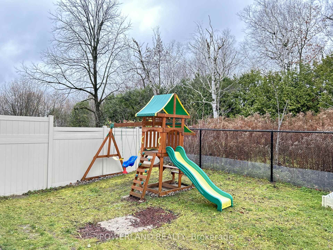
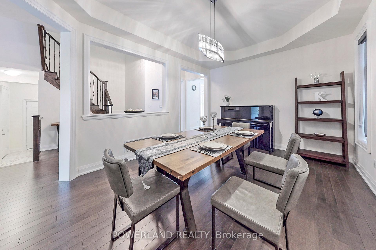
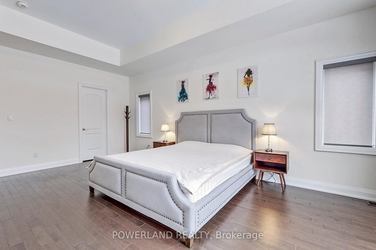
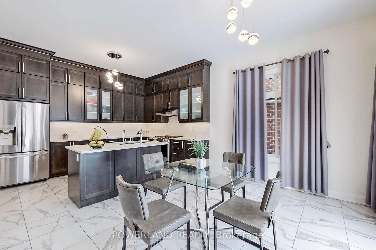
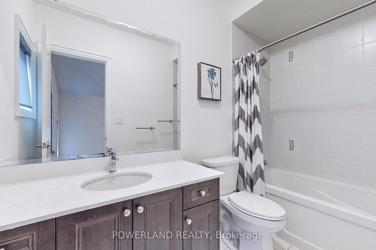
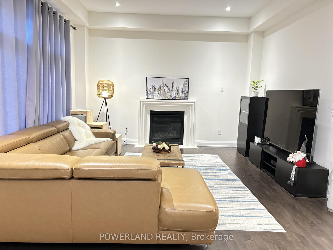
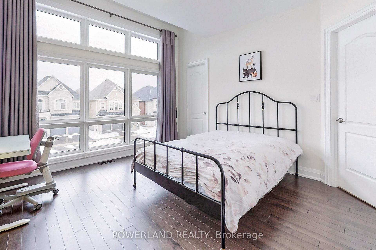
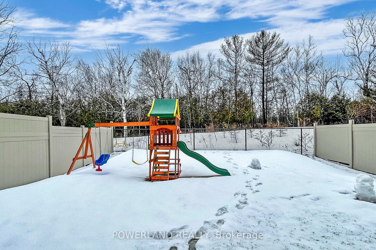
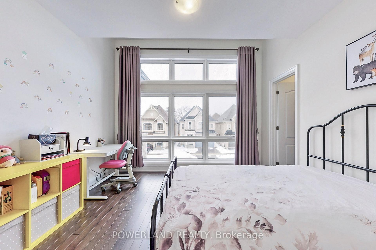
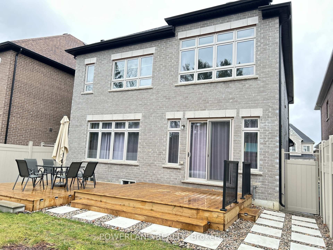
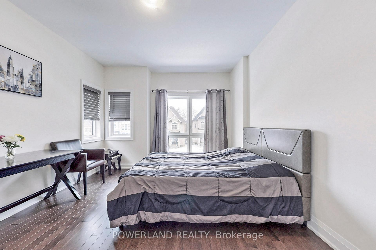
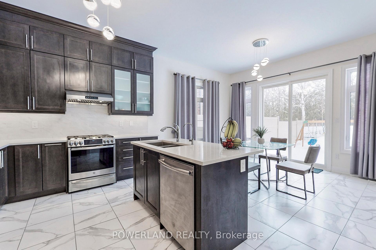
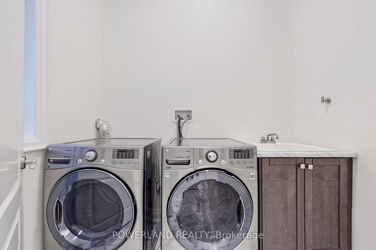
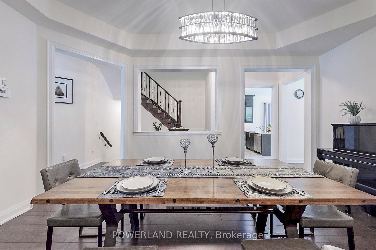
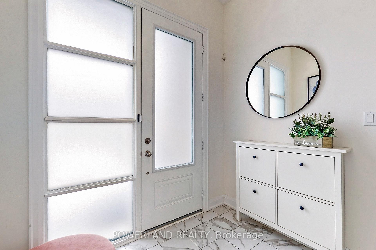
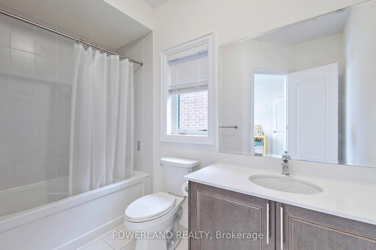
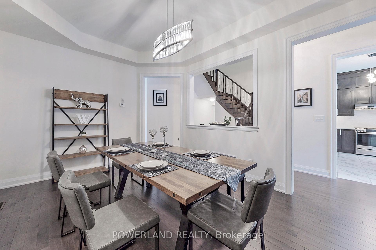
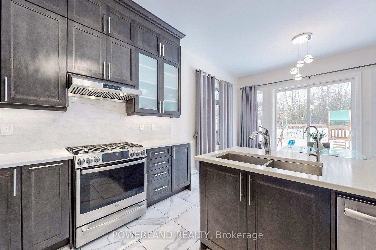
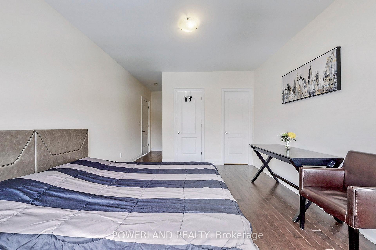
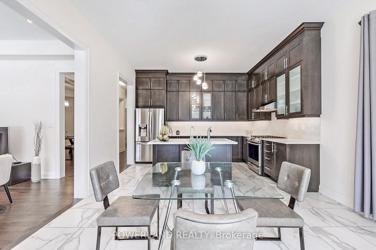
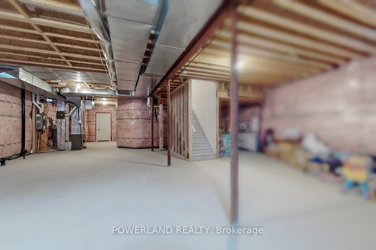
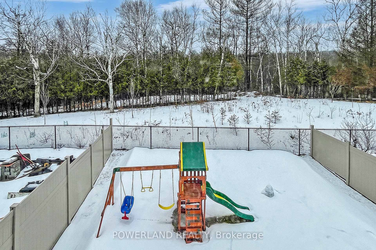
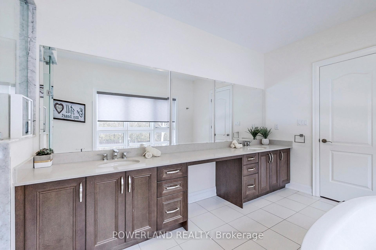
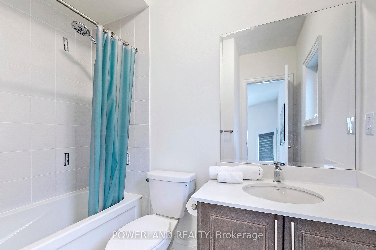
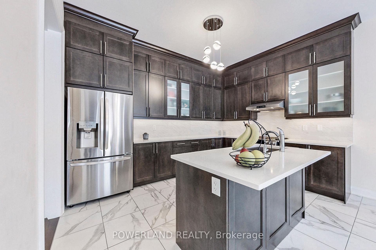
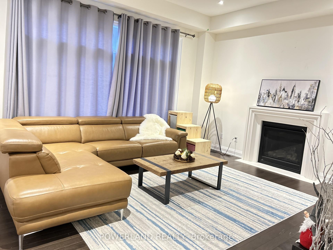
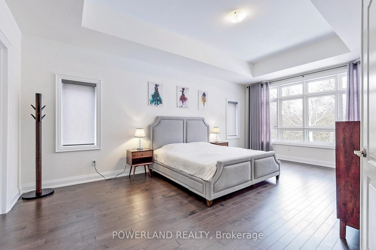
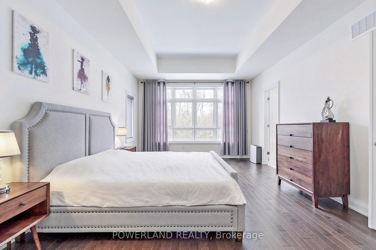
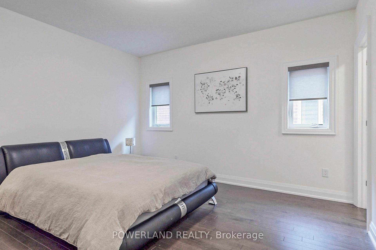
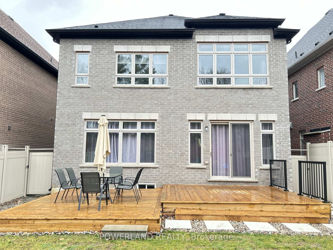
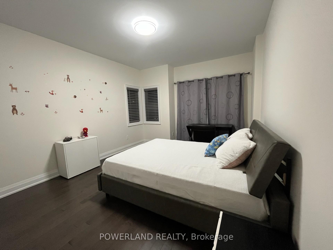
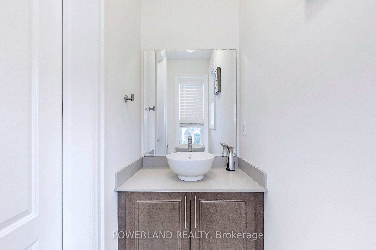
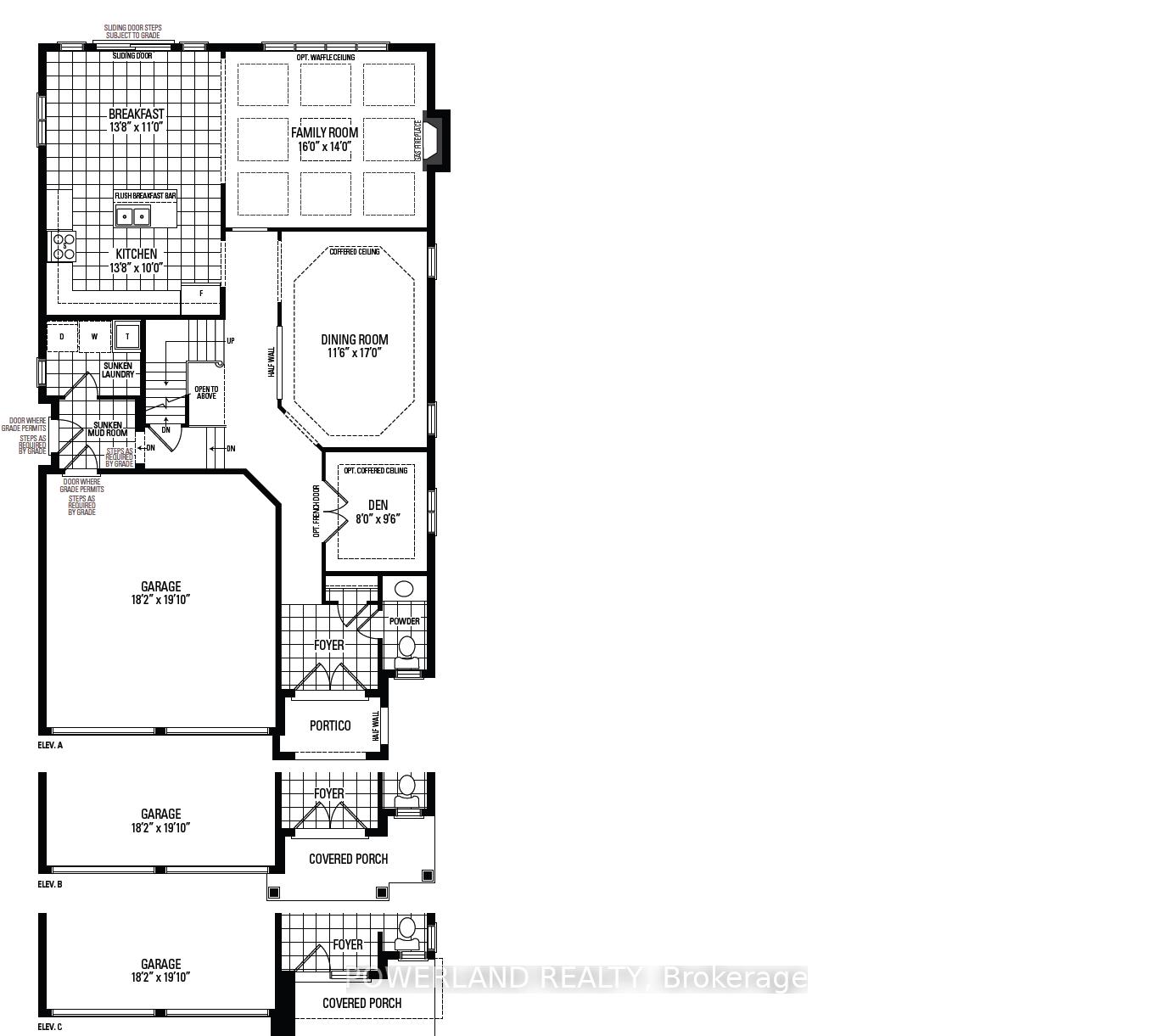
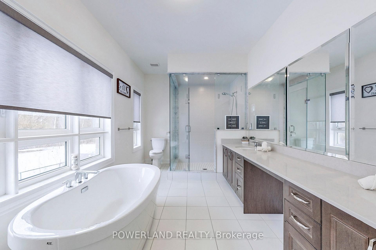
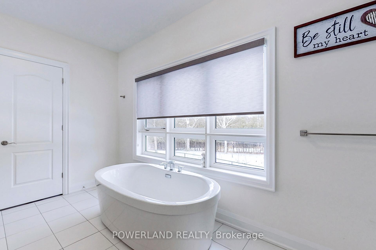
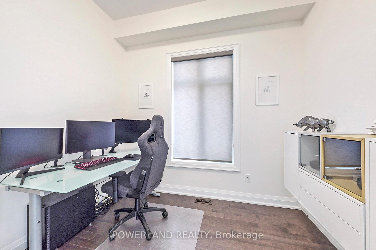
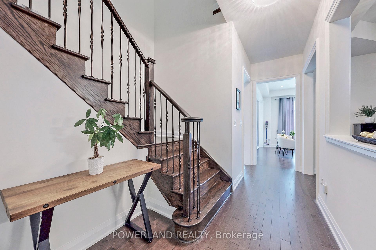
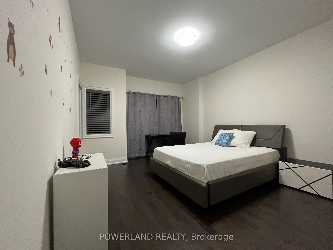








































| Welcome to Your Dream Home! This stunning, 5-year-new modern masterpiece by Regal Crest Homes offers luxurious living with every detail thoughtfully designed. Situated on a premium ravine lot, this 2928 sq. ft. gem is a perfect blend of style and functionality. Step inside to experience elevated living with soaring ceilings10 on the main floor and 9 on both the second floor and basement. The home boasts gleaming 3 1/4 maple hardwood floors, smooth ceilings throughout, and custom lighting that adds an elegant touch to every room. The chefs kitchen features granite countertops, stainless steel appliances, and a gas line for your stove, making it a culinary delight. Enjoy the convenience of a main-floor office with French doors and a well-appointed laundry room. The oak staircase and handrail add timeless charm, while all four spacious bedrooms are designed with ensuite baths for privacy and comfort. Additional highlights include a separate entrance to the basement, an advanced ventilation system, a vinyl-fenced backyard, and a water softener & filtration system. Outdoor living is made easy with a gas line for BBQs and a kids playset in the backyard perfect for family fun. Modern tech upgrades include a 200 Amp electrical service and an ESA-certified EV charger (2024). The property is also prepped with a central vacuum rough-in for added convenience. Located in a desirable neighborhood, this home combines modern elegance, thoughtful upgrades, and breathtaking natural surroundings. Make this exceptional house your forever home today! |
| Extras: Amazing Neighborhood. Top Ranking School: Windham Ridge P.S. and Richmond Green S.S. Tankless Hot Water Tank Is Rented. Steps To Golf Course, Trails, Lake Wilcox Park, Community Center, Go Station & Hwy 404. |
| Price | $1,990,000 |
| Taxes: | $8611.00 |
| Address: | 336 Worthington Ave , Richmond Hill, L4E 1G1, Ontario |
| Lot Size: | 40.03 x 112.63 (Feet) |
| Directions/Cross Streets: | Bayview & Bloomington |
| Rooms: | 9 |
| Bedrooms: | 4 |
| Bedrooms +: | |
| Kitchens: | 1 |
| Family Room: | Y |
| Basement: | Sep Entrance, Unfinished |
| Approximatly Age: | 0-5 |
| Property Type: | Detached |
| Style: | 2-Storey |
| Exterior: | Brick, Stone |
| Garage Type: | Attached |
| (Parking/)Drive: | Private |
| Drive Parking Spaces: | 2 |
| Pool: | None |
| Approximatly Age: | 0-5 |
| Approximatly Square Footage: | 2500-3000 |
| Property Features: | Fenced Yard, Golf, Park, Public Transit, Ravine, Rec Centre |
| Fireplace/Stove: | Y |
| Heat Source: | Gas |
| Heat Type: | Forced Air |
| Central Air Conditioning: | Central Air |
| Laundry Level: | Main |
| Elevator Lift: | N |
| Sewers: | Sewers |
| Water: | Municipal |
$
%
Years
This calculator is for demonstration purposes only. Always consult a professional
financial advisor before making personal financial decisions.
| Although the information displayed is believed to be accurate, no warranties or representations are made of any kind. |
| POWERLAND REALTY |
- Listing -1 of 0
|
|

Simon Huang
Broker
Bus:
905-241-2222
Fax:
905-241-3333
| Book Showing | Email a Friend |
Jump To:
At a Glance:
| Type: | Freehold - Detached |
| Area: | York |
| Municipality: | Richmond Hill |
| Neighbourhood: | Oak Ridges Lake Wilcox |
| Style: | 2-Storey |
| Lot Size: | 40.03 x 112.63(Feet) |
| Approximate Age: | 0-5 |
| Tax: | $8,611 |
| Maintenance Fee: | $0 |
| Beds: | 4 |
| Baths: | 5 |
| Garage: | 0 |
| Fireplace: | Y |
| Air Conditioning: | |
| Pool: | None |
Locatin Map:
Payment Calculator:

Listing added to your favorite list
Looking for resale homes?

By agreeing to Terms of Use, you will have ability to search up to 235824 listings and access to richer information than found on REALTOR.ca through my website.

