$3,059,000
Available - For Sale
Listing ID: W10442699
878 Shadeland Ave , Burlington, L7T 2M1, Ontario
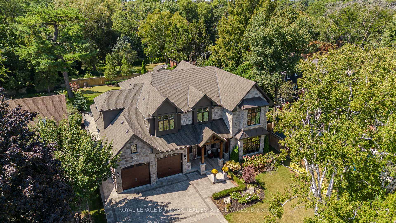
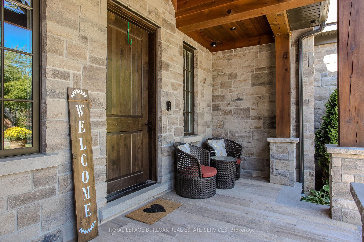
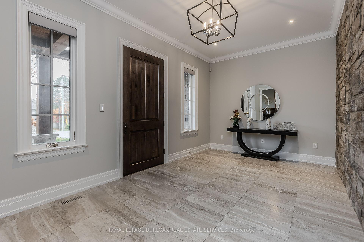
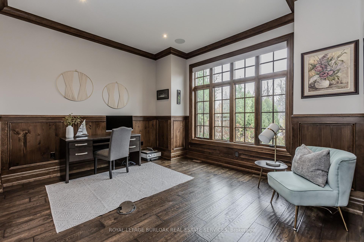
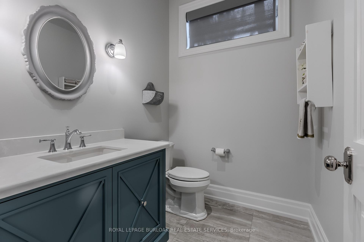
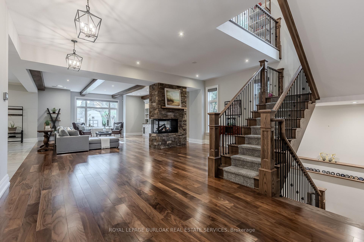
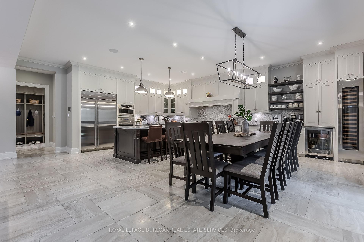
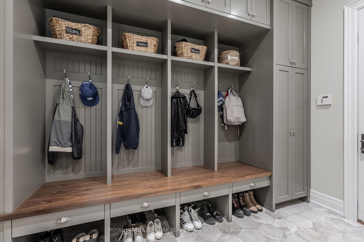
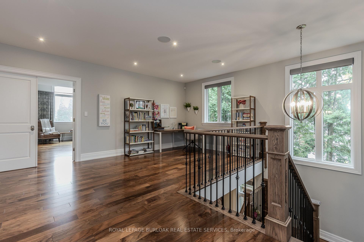
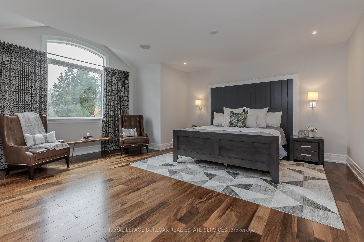
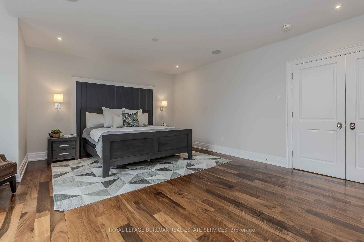
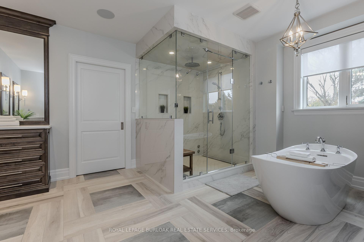
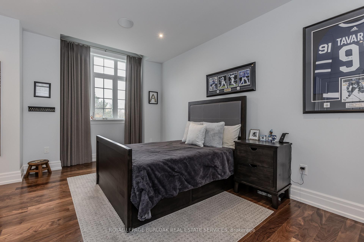
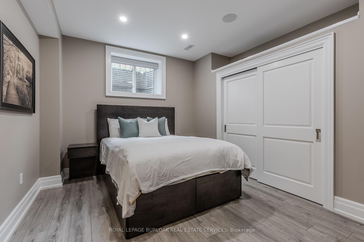
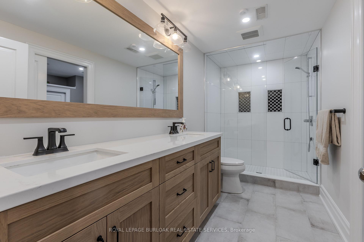
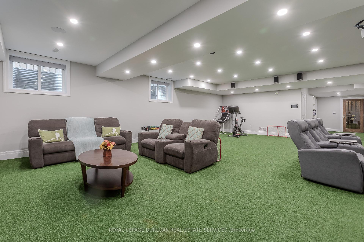
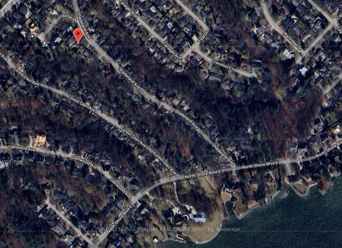
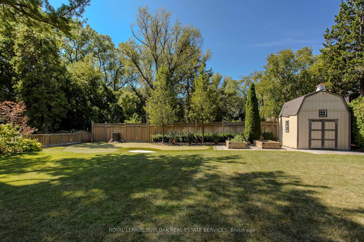
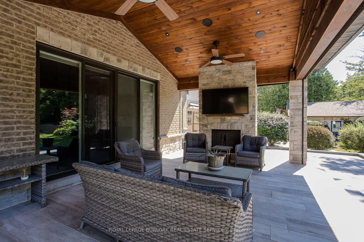
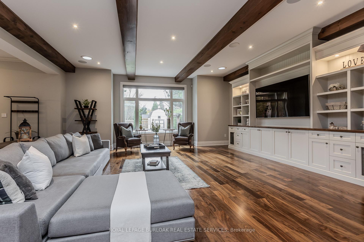
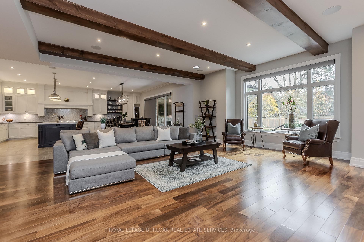
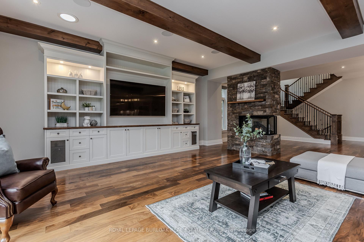
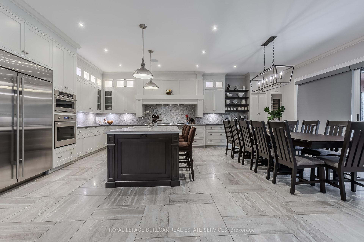
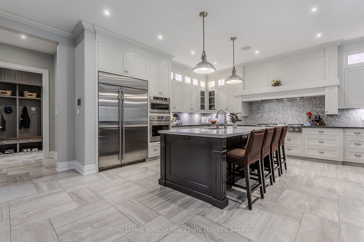
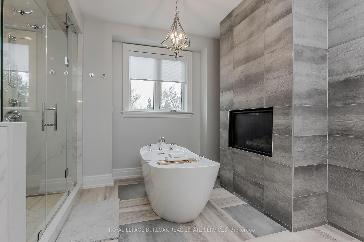
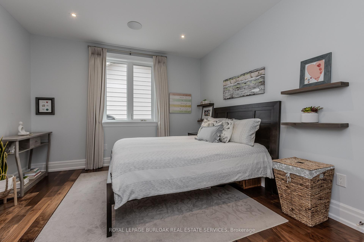
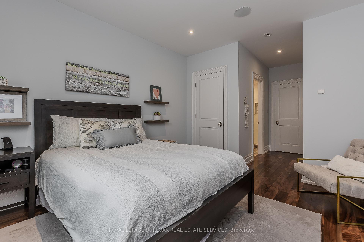
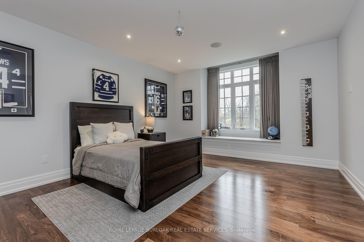
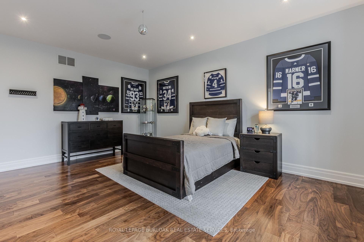
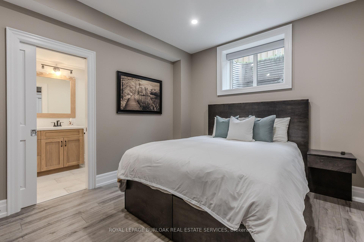
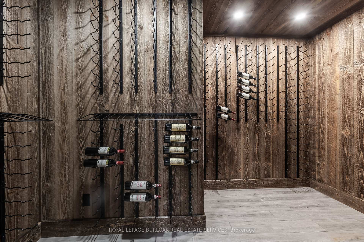
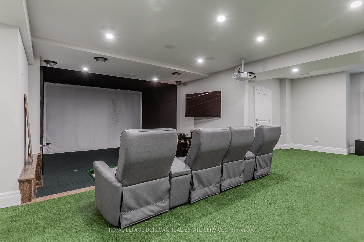
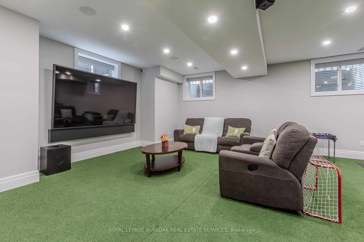
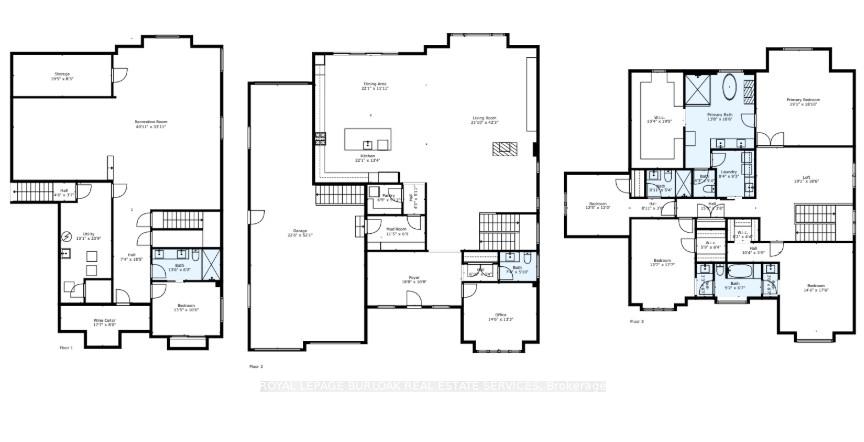
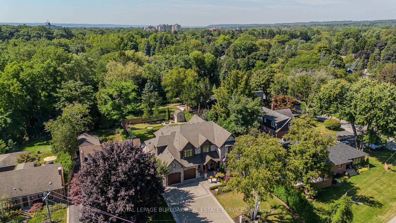
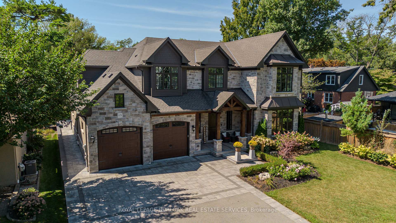
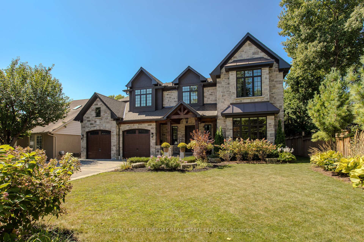
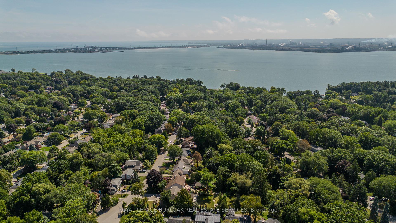
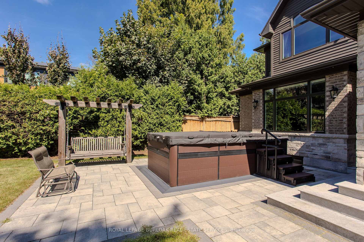
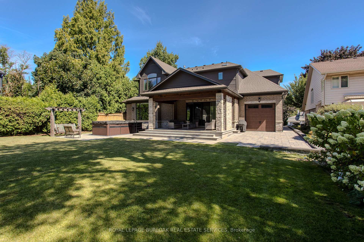








































| Welcome to 878 Shadeland Avenue, a stunning 2-story custom home by Dalzotto Homes, situated on a premium 75' x 178' wooded lot in Aldershot. This executive property features 4+1 beds, 4 baths, and is a golfer's paradise, complete with a golf simulator/movie screen, and a professionally landscaped mini-putt in the backyard. Inside, enjoy hardwood floors, an Avaton Smart home system, 9' ceilings on both the main and lower levels, and a cozy Napoleon gas fireplace. The chefs kitchen includes custom Barzotti Woodworking cabinetry and a walk-in pantry. The second floor boasts heated floors in all bathrooms, and a steam shower in the primary ensuite. The lower level features a temperature-controlled wine cellar. Outdoors, relax in the enclosed porch with retractable screens, a fireplace, and a luxurious swim spa. Additional perks include a heated garage, irrigation system, and central VAC. Minutes from highways, LaSalle Park, the marina, and local amenities. |
| Price | $3,059,000 |
| Taxes: | $14901.63 |
| Address: | 878 Shadeland Ave , Burlington, L7T 2M1, Ontario |
| Lot Size: | 75.00 x 178.50 (Feet) |
| Acreage: | < .50 |
| Directions/Cross Streets: | North Shore Blvd E |
| Rooms: | 15 |
| Rooms +: | 6 |
| Bedrooms: | 4 |
| Bedrooms +: | 1 |
| Kitchens: | 1 |
| Family Room: | Y |
| Basement: | Finished, Full |
| Approximatly Age: | 6-15 |
| Property Type: | Detached |
| Style: | 2-Storey |
| Exterior: | Brick, Stucco/Plaster |
| Garage Type: | Attached |
| (Parking/)Drive: | Pvt Double |
| Drive Parking Spaces: | 4 |
| Pool: | None |
| Approximatly Age: | 6-15 |
| Approximatly Square Footage: | 3500-5000 |
| Property Features: | Golf, Level, Park, Place Of Worship, School, Wooded/Treed |
| Fireplace/Stove: | Y |
| Heat Source: | Gas |
| Heat Type: | Forced Air |
| Central Air Conditioning: | Central Air |
| Sewers: | Sewers |
| Water: | Municipal |
$
%
Years
This calculator is for demonstration purposes only. Always consult a professional
financial advisor before making personal financial decisions.
| Although the information displayed is believed to be accurate, no warranties or representations are made of any kind. |
| ROYAL LEPAGE BURLOAK REAL ESTATE SERVICES |
- Listing -1 of 0
|
|

Simon Huang
Broker
Bus:
905-241-2222
Fax:
905-241-3333
| Virtual Tour | Book Showing | Email a Friend |
Jump To:
At a Glance:
| Type: | Freehold - Detached |
| Area: | Halton |
| Municipality: | Burlington |
| Neighbourhood: | LaSalle |
| Style: | 2-Storey |
| Lot Size: | 75.00 x 178.50(Feet) |
| Approximate Age: | 6-15 |
| Tax: | $14,901.63 |
| Maintenance Fee: | $0 |
| Beds: | 4+1 |
| Baths: | 5 |
| Garage: | 0 |
| Fireplace: | Y |
| Air Conditioning: | |
| Pool: | None |
Locatin Map:
Payment Calculator:

Listing added to your favorite list
Looking for resale homes?

By agreeing to Terms of Use, you will have ability to search up to 235824 listings and access to richer information than found on REALTOR.ca through my website.

