$1,349,000
Available - For Sale
Listing ID: E9325164
13 Bremner St , Whitby, L1R 0P7, Ontario
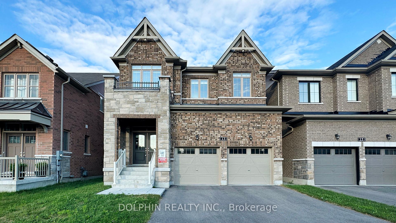
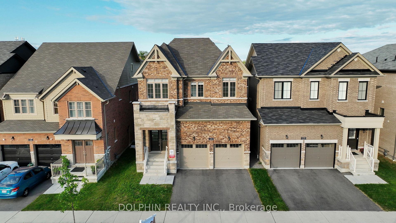
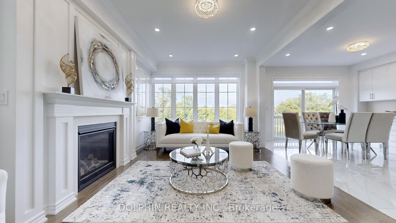
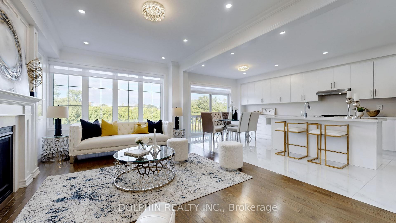
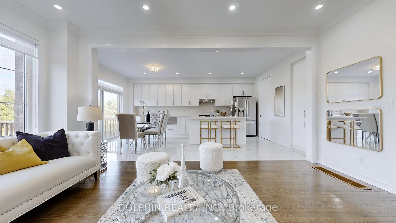
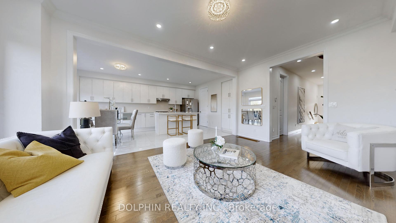
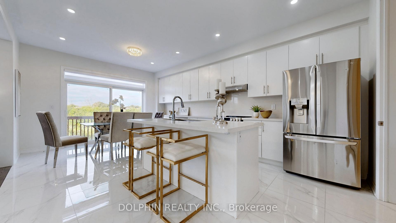
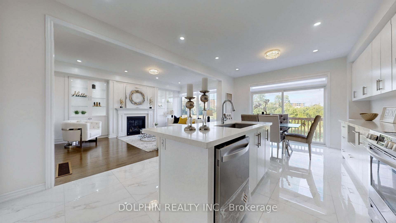
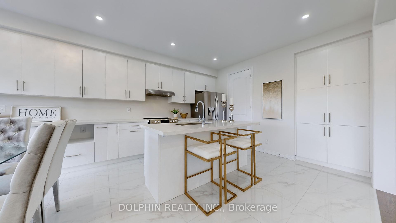
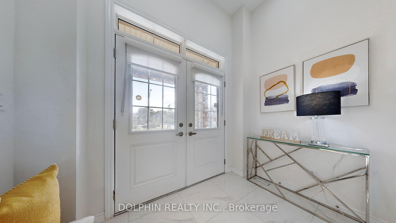
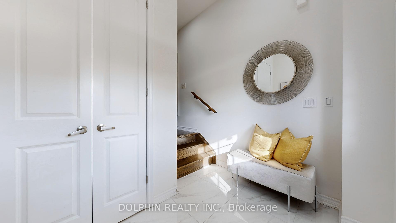
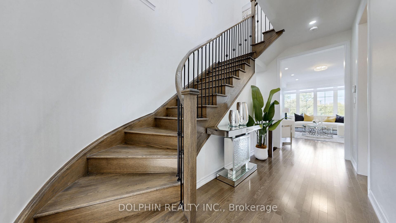
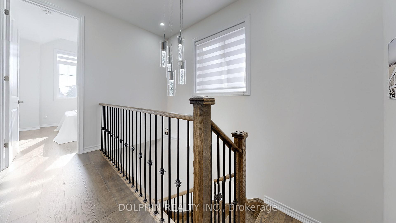
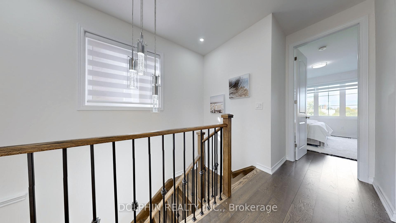
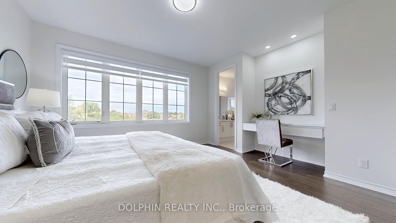
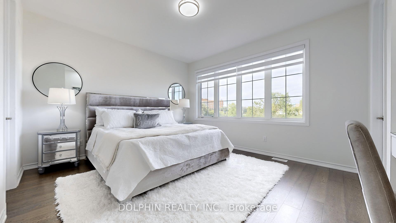
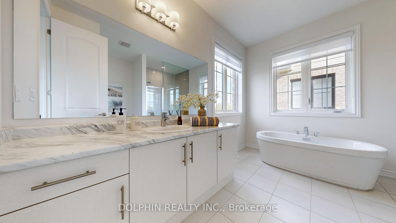
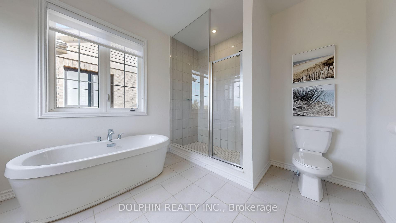
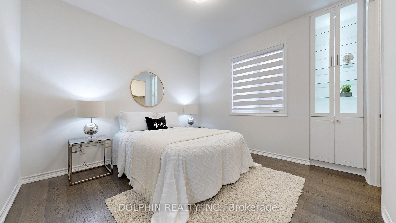
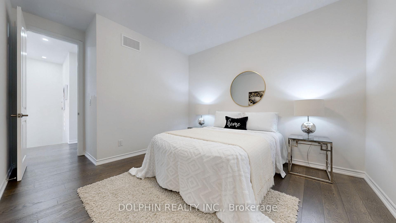
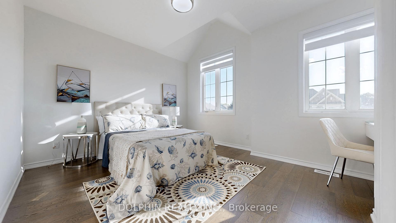
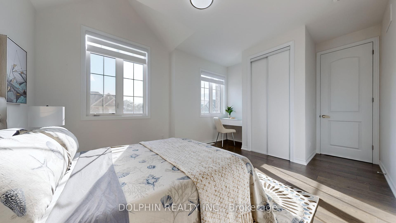
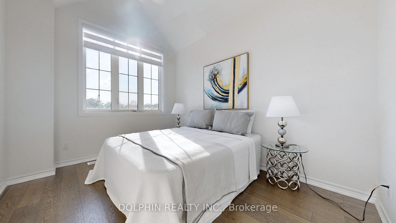
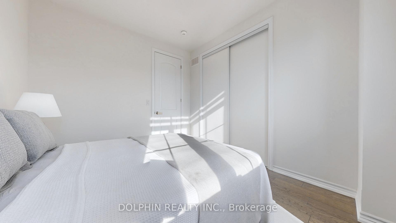
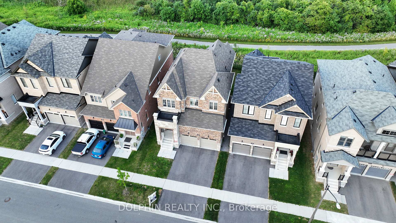
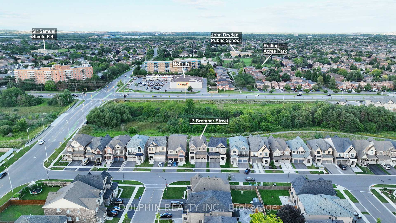
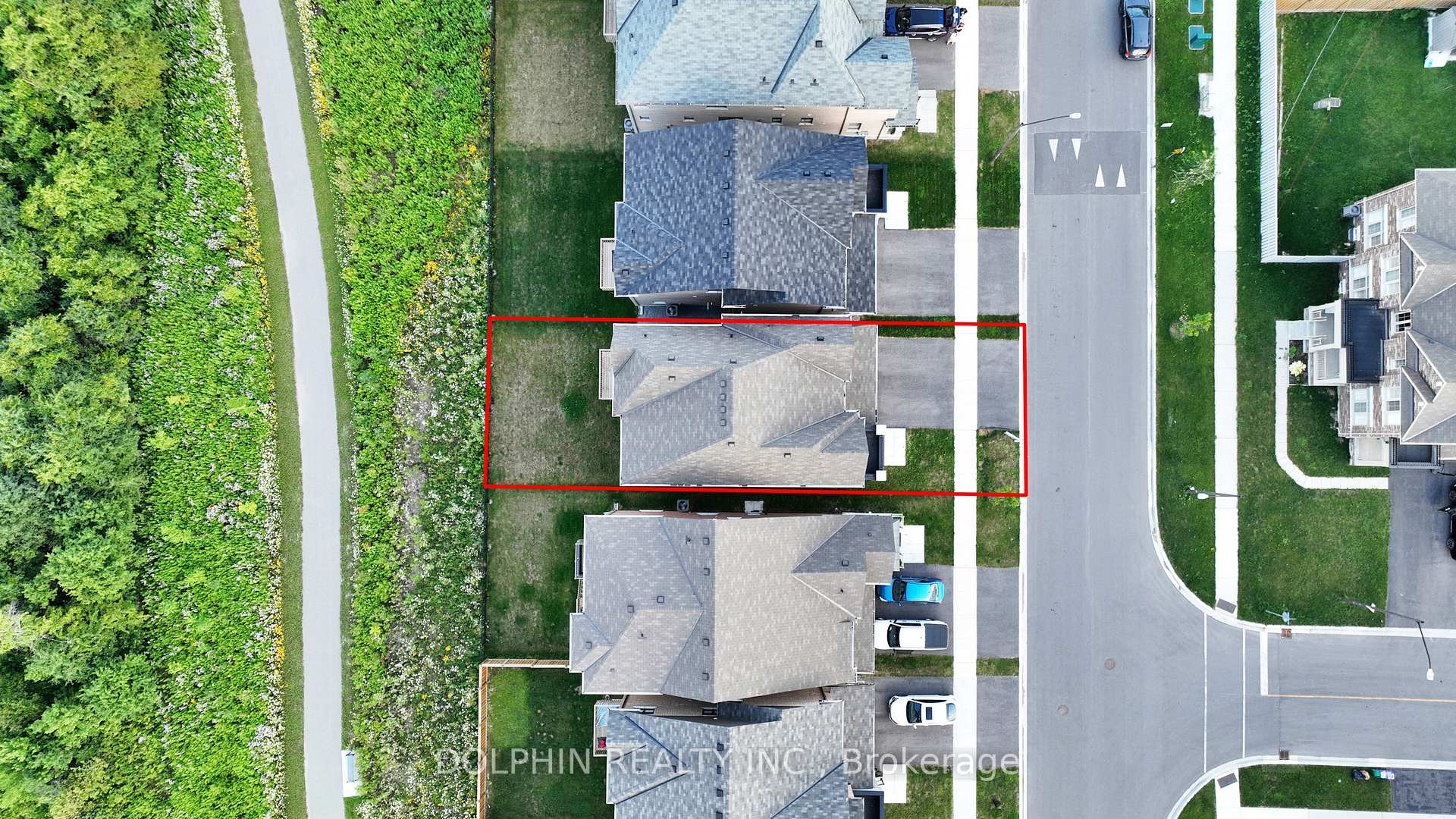
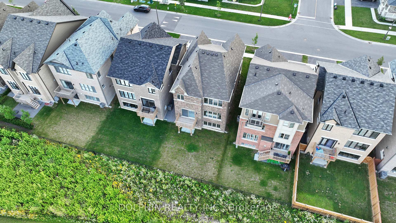
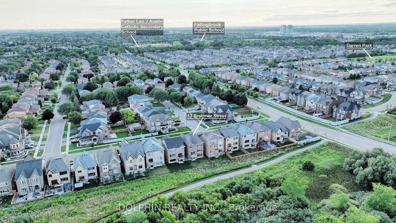
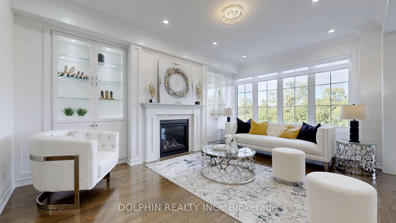
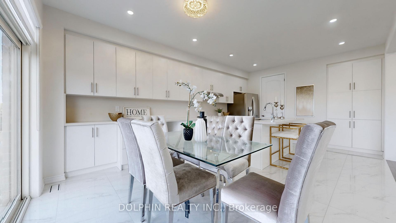
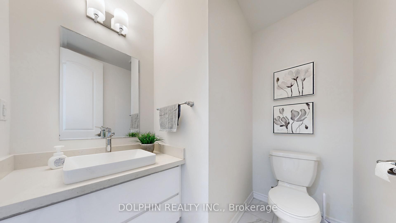
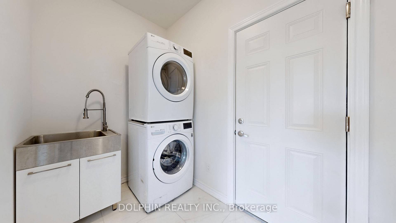
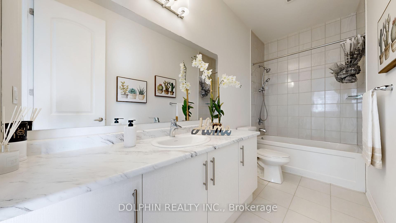
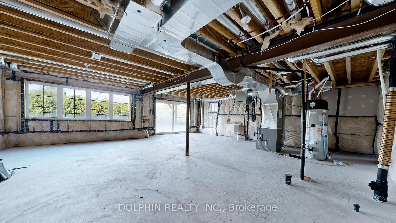
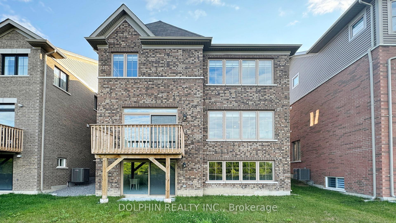
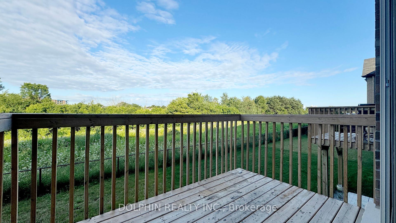
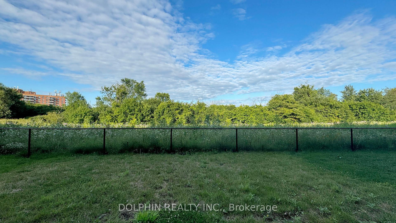
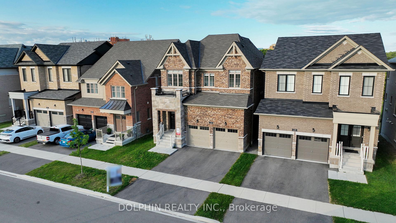
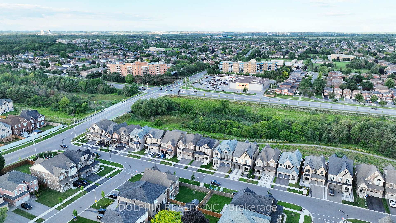








































| MUST SEE NEW DETACHED! Stunning 2-Year-Old Dream Home With Premium Upgrades! Discover The Perfect Blend Of Luxury And Privacy In This Beautiful Ravine Lot Home With A Walk-Out Basement, Offering Potential Rental Income. Enjoy Spaciousness With 9' Ceilings On The Main Floor And Upgraded 8' Ceiling Doors For A Grand, Open Feel. The Open-Concept Kitchen, Combined With The Living Room, Features Upgraded Extended Kitchen Cabinets For Extra Storage And Convenience, Complemented By An Upgraded Built-In TV Cabinet. High-Quality Upgraded Engineered Hardwood Flooring Enhances Both The Main And Second Floors. The Walk-Out Deck From The Kitchen Is Perfect For Entertaining And Enjoying Premium Ravine Views. The Second Floor Boasts Upgraded Built-In Cabinets And Tables In Three Rooms, Offering Additional Storage And Workspace. The Luxurious Master Suite Includes A Walk-In Closet With Built-In Shelves And A Spa-Like 5-Piece Ensuite Bathroom. Experience The Ultimate In Comfort And Sophistication With These Meticulously Chosen Upgrades. Just Minutes From Essential Amenities, Shopping, Schools, Highway 401, And The GO Train. |
| Extras: All Appliances, Blinds, And A Remote. Still Under Tarion Warranty!!! |
| Price | $1,349,000 |
| Taxes: | $8536.92 |
| Address: | 13 Bremner St , Whitby, L1R 0P7, Ontario |
| Lot Size: | 36.09 x 99.41 (Feet) |
| Directions/Cross Streets: | Thickson Rd N/ Dryden Blvd |
| Rooms: | 7 |
| Bedrooms: | 4 |
| Bedrooms +: | |
| Kitchens: | 1 |
| Family Room: | N |
| Basement: | W/O |
| Approximatly Age: | 0-5 |
| Property Type: | Detached |
| Style: | 2-Storey |
| Exterior: | Brick, Stone |
| Garage Type: | Built-In |
| (Parking/)Drive: | Private |
| Drive Parking Spaces: | 4 |
| Pool: | None |
| Approximatly Age: | 0-5 |
| Approximatly Square Footage: | 2000-2500 |
| Fireplace/Stove: | Y |
| Heat Source: | Gas |
| Heat Type: | Forced Air |
| Central Air Conditioning: | Central Air |
| Laundry Level: | Main |
| Elevator Lift: | N |
| Sewers: | Sewers |
| Water: | Municipal |
$
%
Years
This calculator is for demonstration purposes only. Always consult a professional
financial advisor before making personal financial decisions.
| Although the information displayed is believed to be accurate, no warranties or representations are made of any kind. |
| DOLPHIN REALTY INC. |
- Listing -1 of 0
|
|

Simon Huang
Broker
Bus:
905-241-2222
Fax:
905-241-3333
| Virtual Tour | Book Showing | Email a Friend |
Jump To:
At a Glance:
| Type: | Freehold - Detached |
| Area: | Durham |
| Municipality: | Whitby |
| Neighbourhood: | Rolling Acres |
| Style: | 2-Storey |
| Lot Size: | 36.09 x 99.41(Feet) |
| Approximate Age: | 0-5 |
| Tax: | $8,536.92 |
| Maintenance Fee: | $0 |
| Beds: | 4 |
| Baths: | 3 |
| Garage: | 0 |
| Fireplace: | Y |
| Air Conditioning: | |
| Pool: | None |
Locatin Map:
Payment Calculator:

Listing added to your favorite list
Looking for resale homes?

By agreeing to Terms of Use, you will have ability to search up to 235824 listings and access to richer information than found on REALTOR.ca through my website.

