$999,999
Available - For Sale
Listing ID: W10442755
50 Begonia Cres , Brampton, L7A 0M6, Ontario
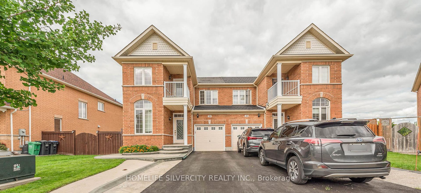
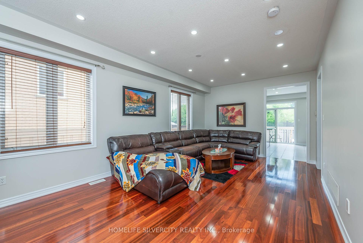
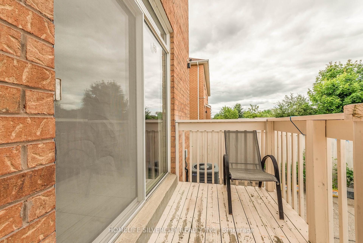
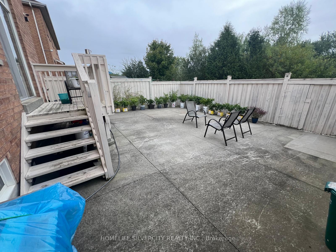
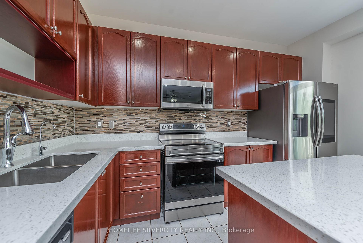
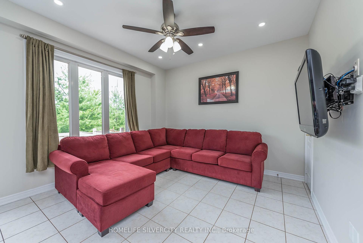
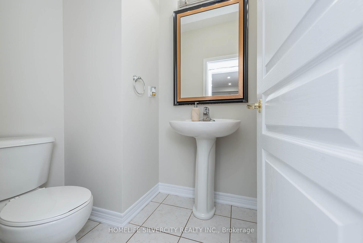
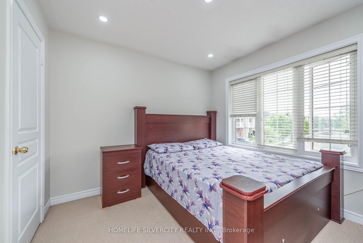
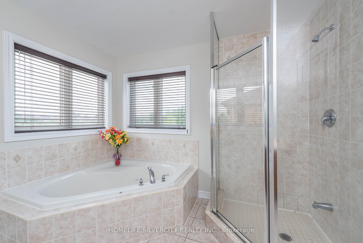
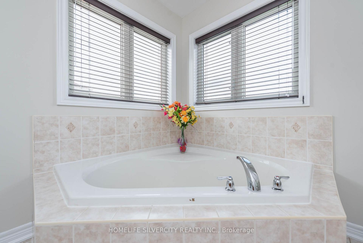
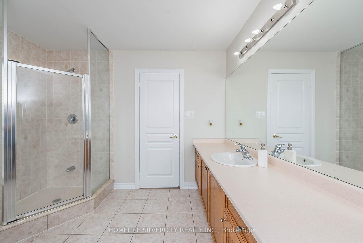
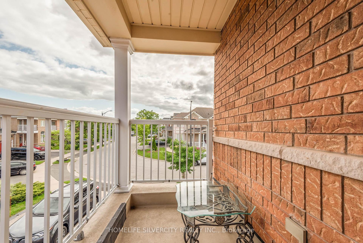
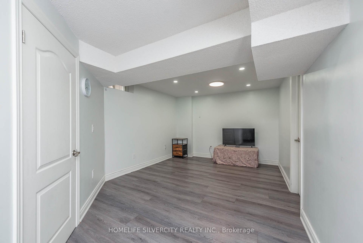
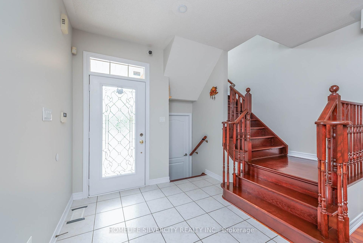
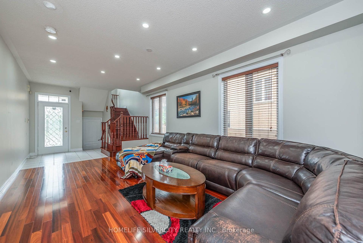
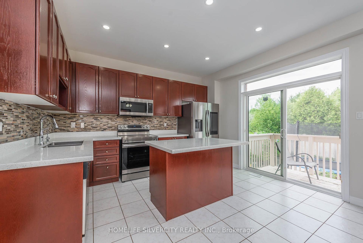
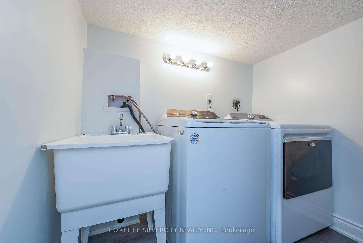
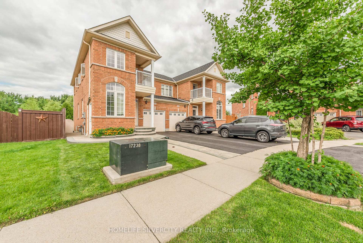
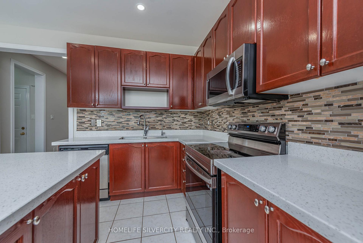
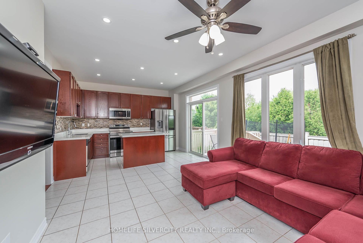
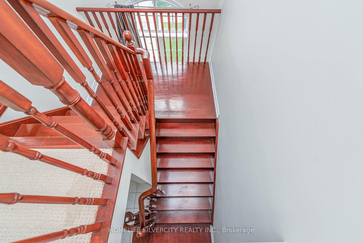
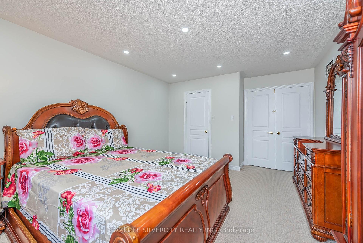
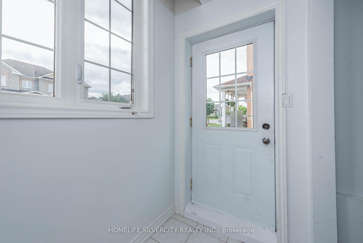
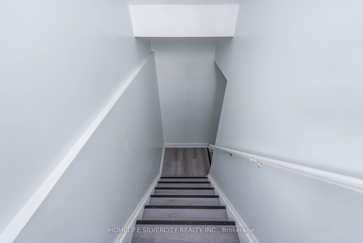
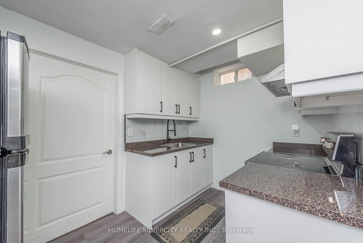
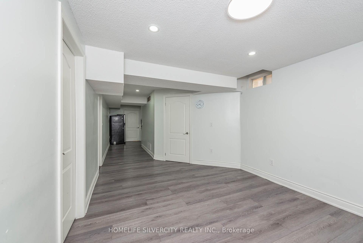
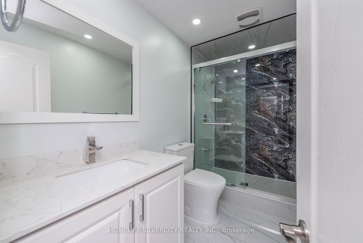
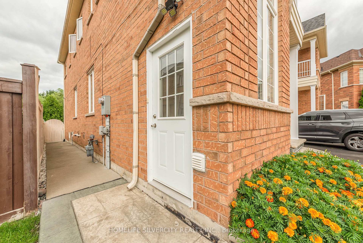
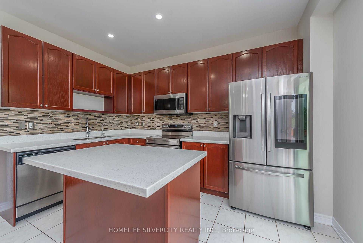
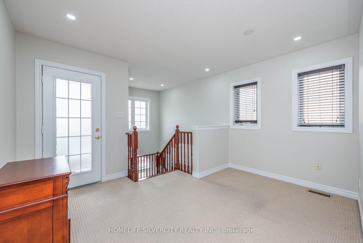
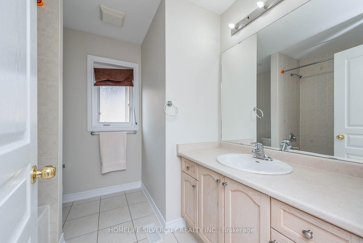
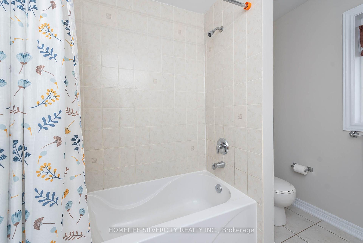
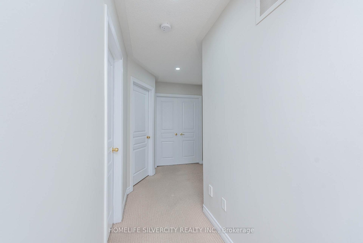
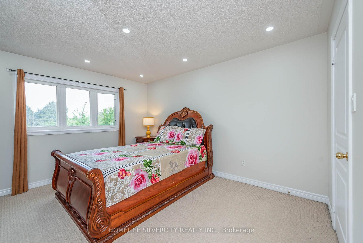
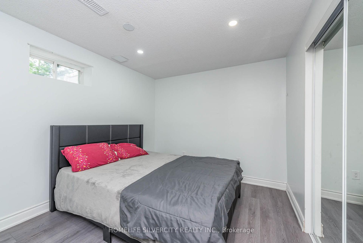
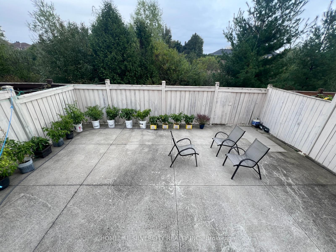
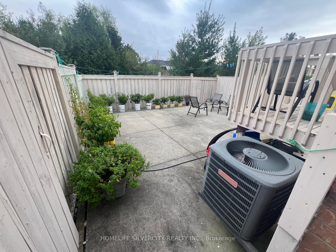
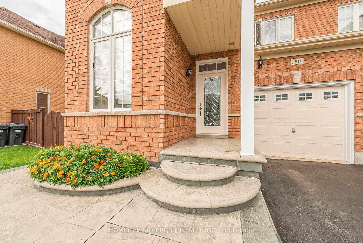
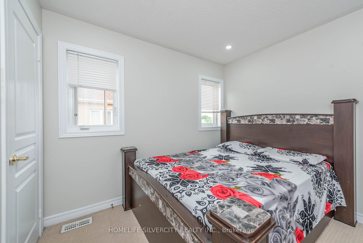







































| Introducing a stunning semi-detached home located in a prestigious community, offering 3 spacious bedrooms plus a fully finished basement with a separate side entrance, ideal for extended family. This well-appointed residence boasts 4 bathrooms, a main floor family room, and convenient direct access from the garage. The eat-in kitchen features a brand new quartz island. The main floor showcases beautiful hardwood flooring, while the primary bedroom offers a walk-in closet and a luxurious 4-piece ensuite. Situated on a ravine lot with no rear neighbors. Additional highlights include a 3-car driveway plus garage parking, providing space for a total of 4 vehicles. Freshly painted, ready for move-in. Located in a highly desirable neighborhood this home is an exceptional opportunity for refined living. |
| Price | $999,999 |
| Taxes: | $5002.00 |
| Address: | 50 Begonia Cres , Brampton, L7A 0M6, Ontario |
| Lot Size: | 28.11 x 89.00 (Feet) |
| Acreage: | < .50 |
| Directions/Cross Streets: | Vankirk/Mayfield |
| Rooms: | 8 |
| Bedrooms: | 3 |
| Bedrooms +: | 1 |
| Kitchens: | 1 |
| Kitchens +: | 1 |
| Family Room: | Y |
| Basement: | Finished, Sep Entrance |
| Property Type: | Semi-Detached |
| Style: | 2-Storey |
| Exterior: | Brick |
| Garage Type: | Attached |
| (Parking/)Drive: | Pvt Double |
| Drive Parking Spaces: | 3 |
| Pool: | None |
| Approximatly Square Footage: | 2000-2500 |
| Property Features: | Clear View, Fenced Yard, Park, Public Transit, Ravine, School Bus Route |
| Fireplace/Stove: | N |
| Heat Source: | Gas |
| Heat Type: | Forced Air |
| Central Air Conditioning: | Central Air |
| Sewers: | Sewers |
| Water: | Municipal |
$
%
Years
This calculator is for demonstration purposes only. Always consult a professional
financial advisor before making personal financial decisions.
| Although the information displayed is believed to be accurate, no warranties or representations are made of any kind. |
| HOMELIFE SILVERCITY REALTY INC. |
- Listing -1 of 0
|
|

Simon Huang
Broker
Bus:
905-241-2222
Fax:
905-241-3333
| Book Showing | Email a Friend |
Jump To:
At a Glance:
| Type: | Freehold - Semi-Detached |
| Area: | Peel |
| Municipality: | Brampton |
| Neighbourhood: | Northwest Sandalwood Parkway |
| Style: | 2-Storey |
| Lot Size: | 28.11 x 89.00(Feet) |
| Approximate Age: | |
| Tax: | $5,002 |
| Maintenance Fee: | $0 |
| Beds: | 3+1 |
| Baths: | 4 |
| Garage: | 0 |
| Fireplace: | N |
| Air Conditioning: | |
| Pool: | None |
Locatin Map:
Payment Calculator:

Listing added to your favorite list
Looking for resale homes?

By agreeing to Terms of Use, you will have ability to search up to 235824 listings and access to richer information than found on REALTOR.ca through my website.

