$2,799,888
Available - For Sale
Listing ID: W10442791
1050 Masters Green , Oakville, L6M 2P1, Ontario
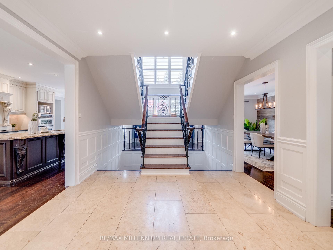
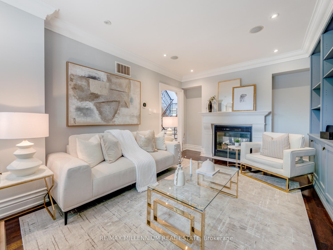
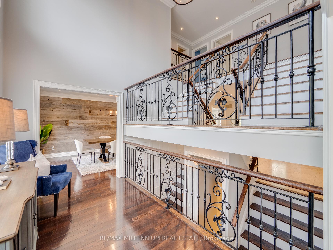
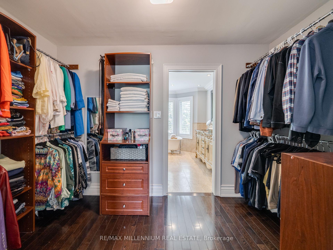
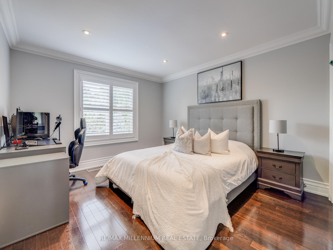
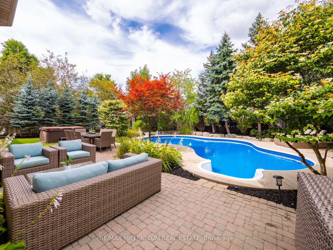
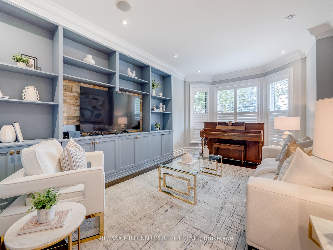
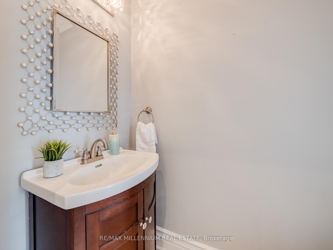
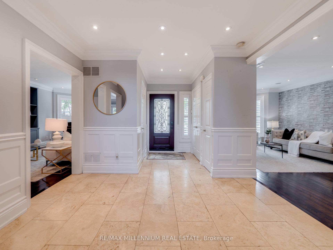
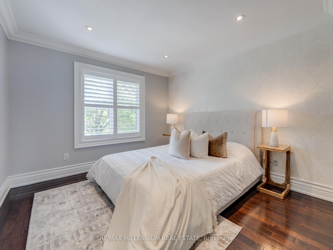
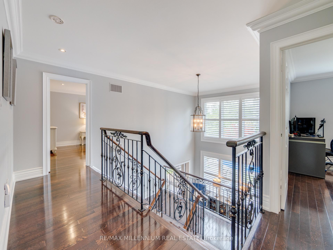
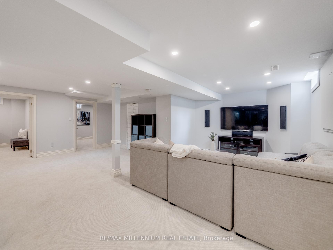
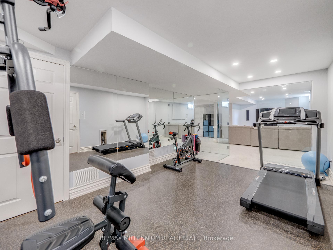
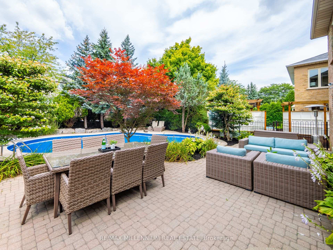
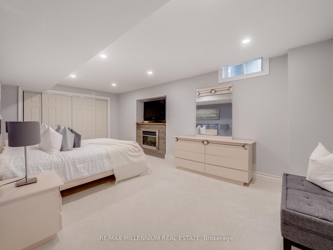
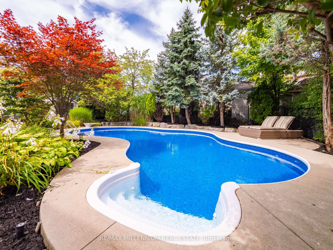
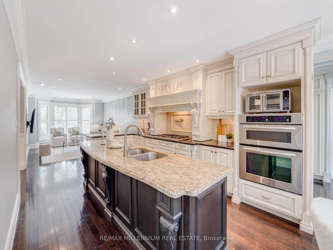
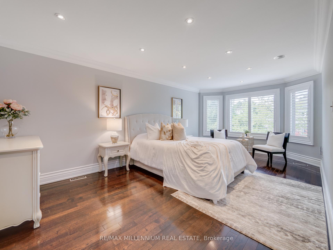
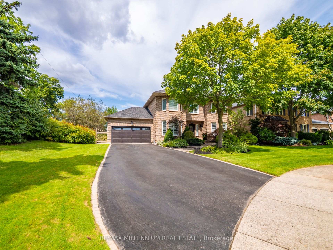
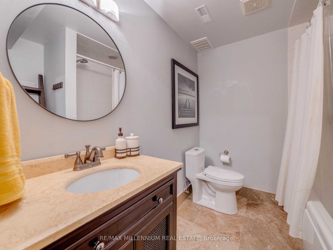
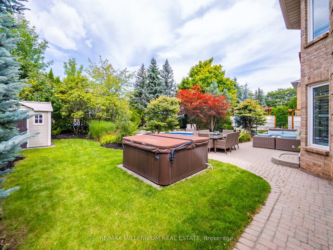
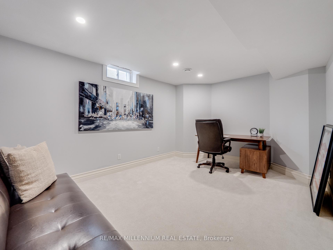
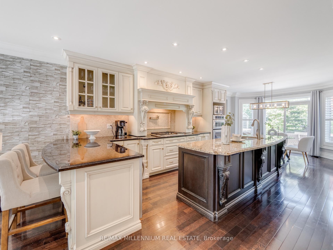
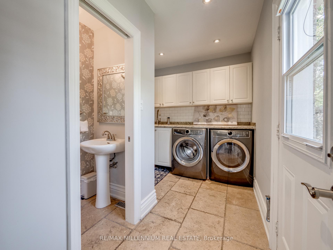
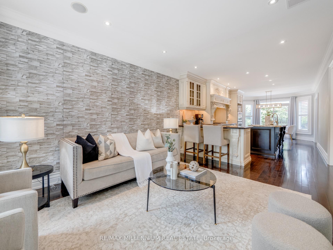
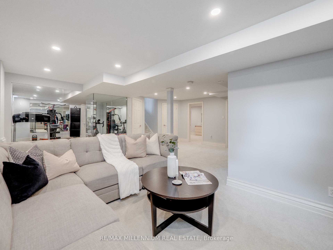
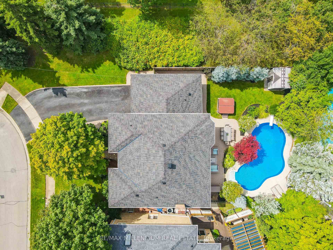
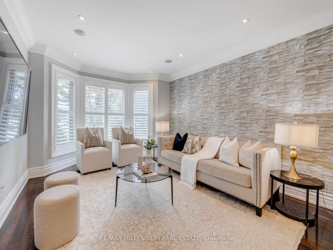
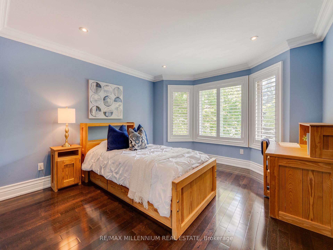
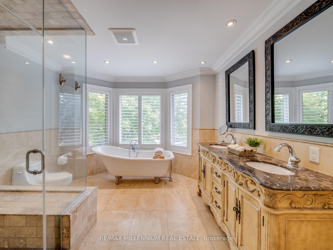
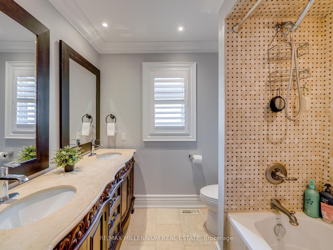
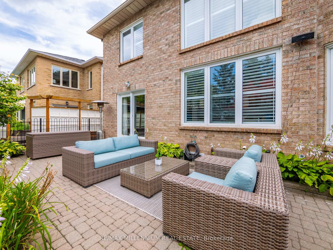
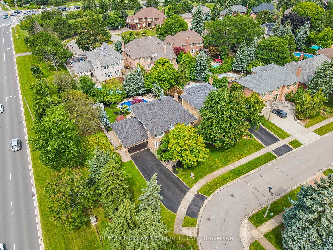
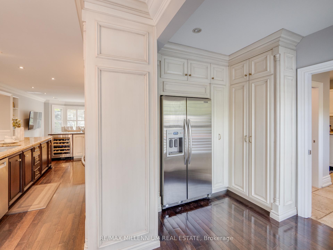
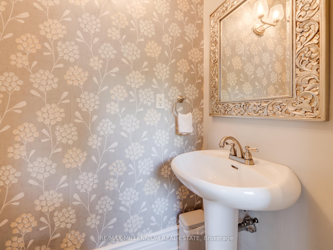
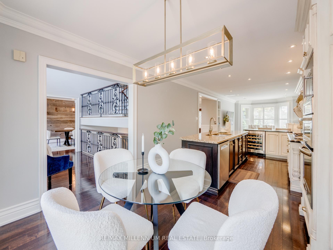
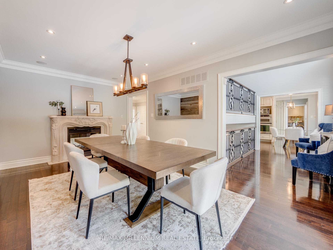
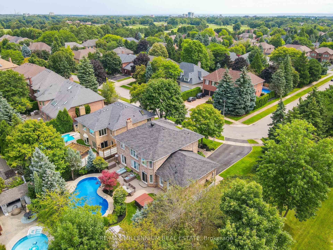








































| Welcome to 1050 Masters Green! This rare opportunity to live in the exclusive Fairway Hills community offers luxurious living on an expansive 65ft corner lot. This stunning home features approx. 4,300 sqft. of luxurious living space, including hardwood floors, crown moulding/upgraded trim, and speakers T/O the home. Outstanding Kitchen W/high end built-in SS Appliances, eat-in island, direct access to the Spa Like backyard with stunning landscaping, Large Saltwater Pool, Hot tub and Interlocked Patio. The over-sized bedrooms offer ample closet space and adaptable areas perfect for an office. The primary suite is a true retreat, featuring a sitting area, a walk-in closet, and a luxurious 5-piece ensuite. The double-car garage, with the expansive extended driveway, offers parking space for up to 6. Situated near top-tier shops, Oakville GO, restaurants, and downtown Oakville, and just steps from the world-famous Glen Abbey Golf Club, this home blends luxury living with convenience. |
| Extras: Recently painted, with California shutters throughout, new high-efficiency furnace and AC, pool liner (2022), pool cover, and hot tub. Vibrant Fairway Hills community hosts various events T/O the year,(Annual Association Fee: $900) |
| Price | $2,799,888 |
| Taxes: | $9496.00 |
| Address: | 1050 Masters Green , Oakville, L6M 2P1, Ontario |
| Lot Size: | 65.10 x 119.99 (Feet) |
| Directions/Cross Streets: | Dorval And Upper Middle |
| Rooms: | 15 |
| Rooms +: | 6 |
| Bedrooms: | 4 |
| Bedrooms +: | 2 |
| Kitchens: | 1 |
| Family Room: | Y |
| Basement: | Finished |
| Property Type: | Detached |
| Style: | 2-Storey |
| Exterior: | Brick |
| Garage Type: | Attached |
| (Parking/)Drive: | Pvt Double |
| Drive Parking Spaces: | 4 |
| Pool: | Inground |
| Property Features: | Golf, Grnbelt/Conserv, Park, Public Transit, Rec Centre, School |
| Fireplace/Stove: | Y |
| Heat Source: | Gas |
| Heat Type: | Forced Air |
| Central Air Conditioning: | Central Air |
| Sewers: | Sewers |
| Water: | Municipal |
$
%
Years
This calculator is for demonstration purposes only. Always consult a professional
financial advisor before making personal financial decisions.
| Although the information displayed is believed to be accurate, no warranties or representations are made of any kind. |
| RE/MAX MILLENNIUM REAL ESTATE |
- Listing -1 of 0
|
|

Simon Huang
Broker
Bus:
905-241-2222
Fax:
905-241-3333
| Virtual Tour | Book Showing | Email a Friend |
Jump To:
At a Glance:
| Type: | Freehold - Detached |
| Area: | Halton |
| Municipality: | Oakville |
| Neighbourhood: | Glen Abbey |
| Style: | 2-Storey |
| Lot Size: | 65.10 x 119.99(Feet) |
| Approximate Age: | |
| Tax: | $9,496 |
| Maintenance Fee: | $0 |
| Beds: | 4+2 |
| Baths: | 5 |
| Garage: | 0 |
| Fireplace: | Y |
| Air Conditioning: | |
| Pool: | Inground |
Locatin Map:
Payment Calculator:

Listing added to your favorite list
Looking for resale homes?

By agreeing to Terms of Use, you will have ability to search up to 235824 listings and access to richer information than found on REALTOR.ca through my website.

