$739,900
Available - For Sale
Listing ID: X10463679
2586 Foxmeadow Rd North , Peterborough, K9L 1X2, Ontario
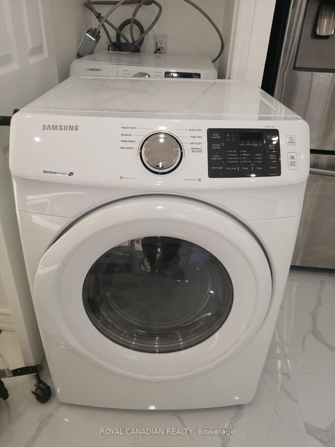
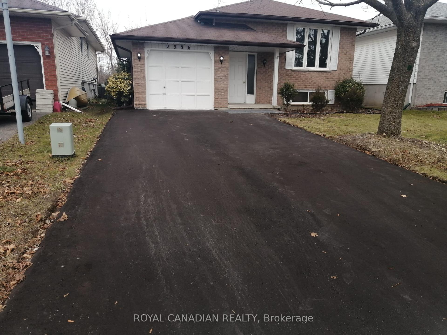
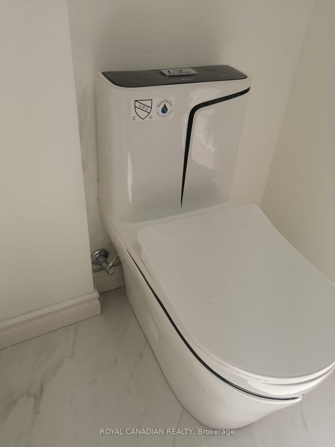
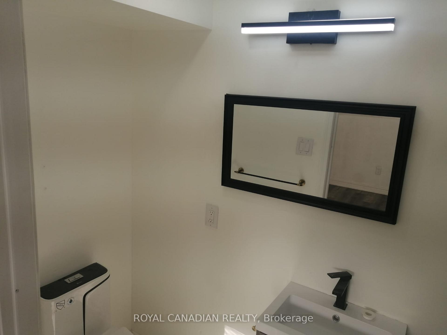
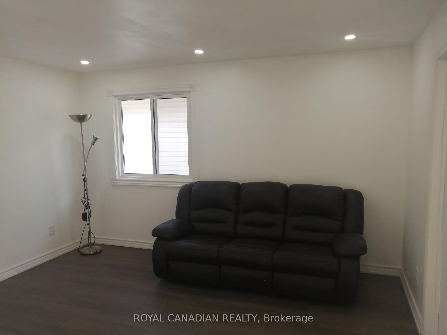
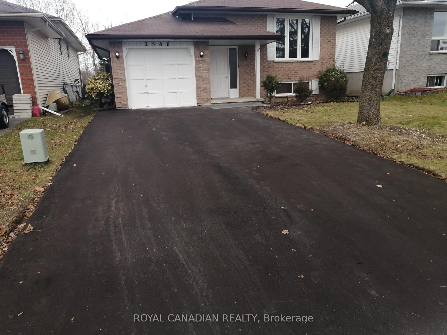
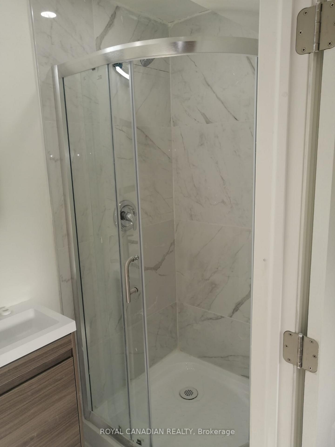
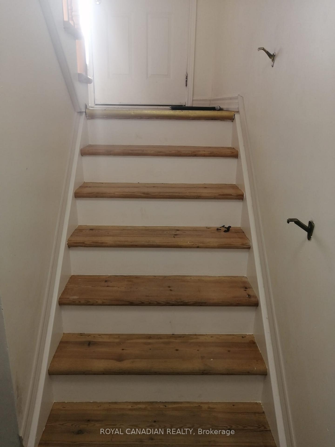
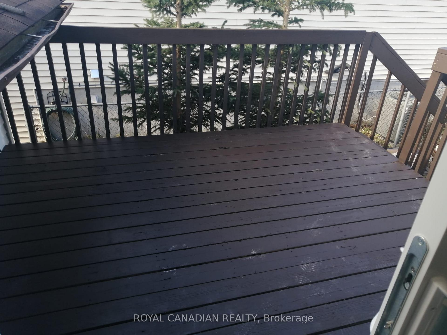
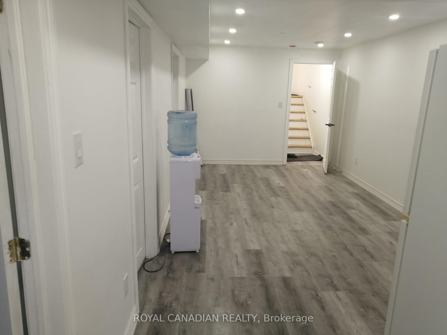
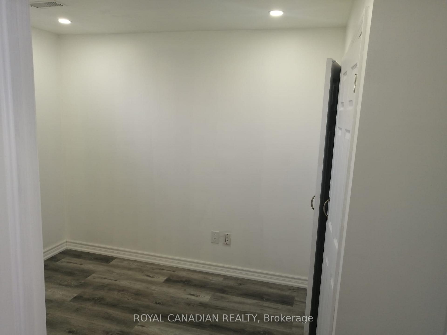
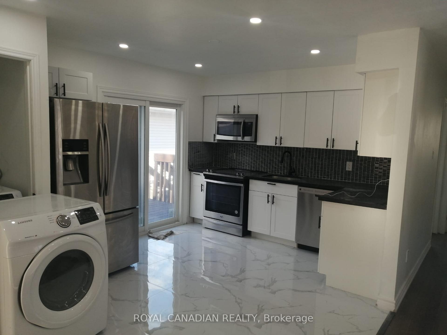
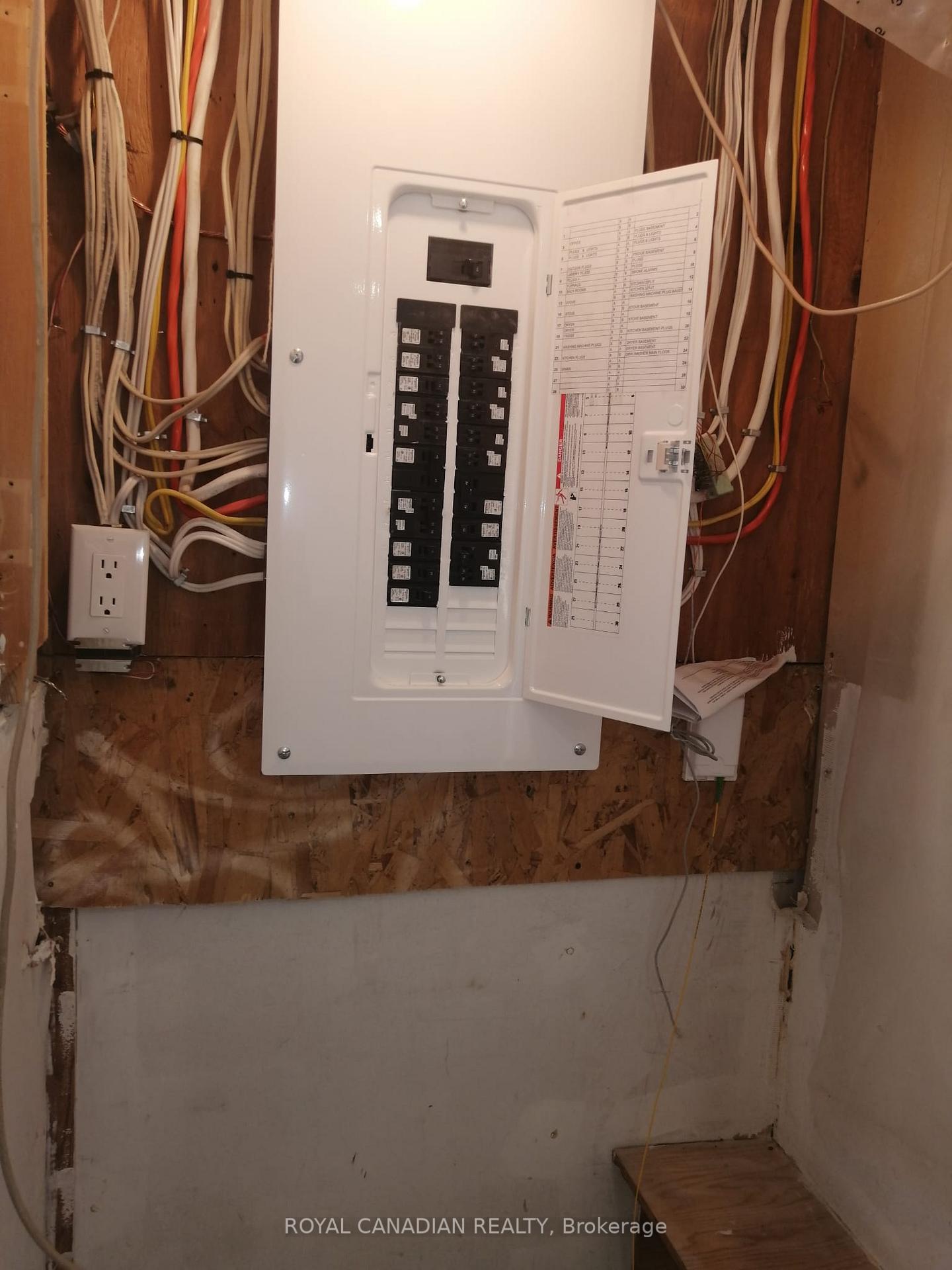
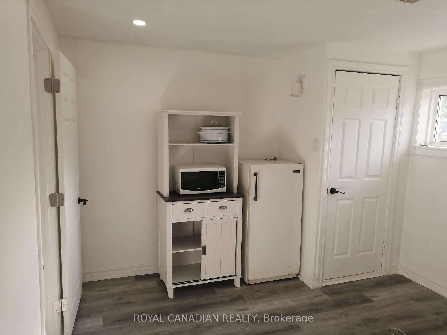
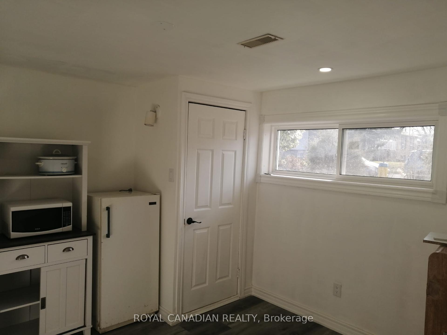
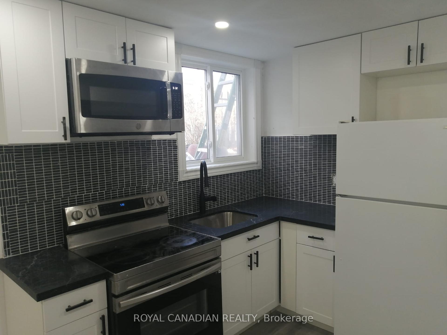
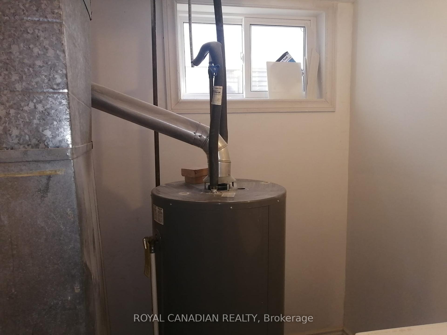
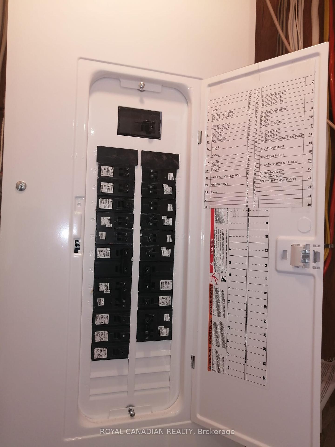
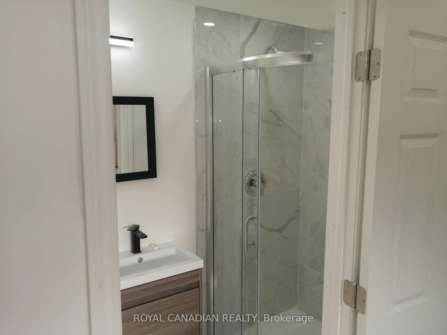
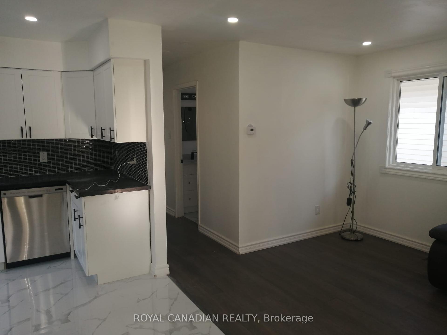
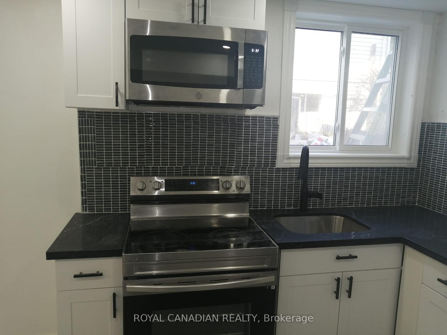
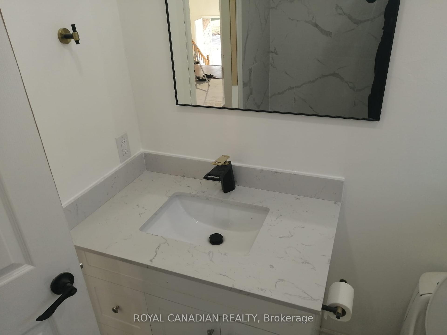
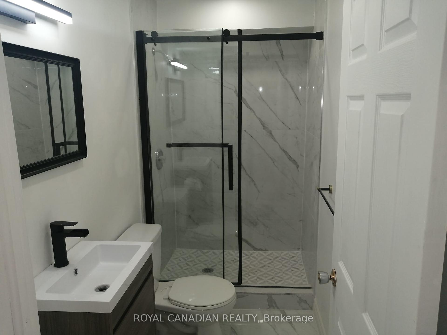
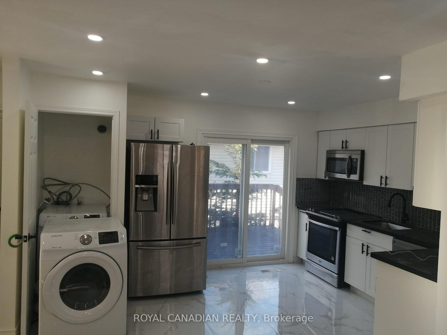
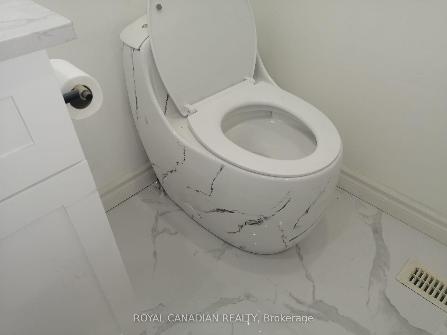

























| This is your opportunity to own a cash flow property or live free in a house belonging to you. This full renovated 3 bedroom property with 2 in-law suites. The main level features a spacious 3-bedroom unit with a brand-new kitchen, updated windows, new flooring in the kitchen and bedrooms, laminate flooring in the living room and pot lights throughout. It also includes its own washer and dryer, a walkout to a patio from the kitchen, and a pool-sized backyard. The lower level includes a bachelor unit with a modern bathroom, new vinyl flooring, updated windows, and a microwave and electric slow cooker, ideal for a student or young professional. Additionally, there is a 2-bedroom unit with its own washer and dryer, new kitchen, updated bathroom, and new flooring. This property also includes a brand-new double-car driveway. A must-see! |
| Price | $739,900 |
| Taxes: | $3915.77 |
| Assessment: | $237 |
| Assessment Year: | 2024 |
| Address: | 2586 Foxmeadow Rd North , Peterborough, K9L 1X2, Ontario |
| Lot Size: | 40.03 x 150.00 (Feet) |
| Acreage: | < .50 |
| Directions/Cross Streets: | Foxmeadow and Walker Ave |
| Rooms: | 4 |
| Rooms +: | 5 |
| Bedrooms: | 3 |
| Bedrooms +: | 3 |
| Kitchens: | 1 |
| Kitchens +: | 1 |
| Family Room: | N |
| Basement: | Apartment, Sep Entrance |
| Approximatly Age: | 31-50 |
| Property Type: | Detached |
| Style: | Bungalow |
| Exterior: | Brick, Vinyl Siding |
| Garage Type: | Attached |
| (Parking/)Drive: | Pvt Double |
| Drive Parking Spaces: | 4 |
| Pool: | None |
| Other Structures: | Garden Shed |
| Approximatly Age: | 31-50 |
| Approximatly Square Footage: | 1100-1500 |
| Property Features: | Public Trans, Ravine, School, School Bus Route |
| Fireplace/Stove: | N |
| Heat Source: | Gas |
| Heat Type: | Forced Air |
| Central Air Conditioning: | Central Air |
| Laundry Level: | Main |
| Elevator Lift: | N |
| Sewers: | Sewers |
| Water: | Municipal |
| Water Supply Types: | Unknown |
| Utilities-Cable: | A |
| Utilities-Hydro: | A |
| Utilities-Gas: | A |
| Utilities-Telephone: | A |
$
%
Years
This calculator is for demonstration purposes only. Always consult a professional
financial advisor before making personal financial decisions.
| Although the information displayed is believed to be accurate, no warranties or representations are made of any kind. |
| ROYAL CANADIAN REALTY |
- Listing -1 of 0
|
|

Simon Huang
Broker
Bus:
905-241-2222
Fax:
905-241-3333
| Book Showing | Email a Friend |
Jump To:
At a Glance:
| Type: | Freehold - Detached |
| Area: | Peterborough |
| Municipality: | Peterborough |
| Neighbourhood: | Ashburnham |
| Style: | Bungalow |
| Lot Size: | 40.03 x 150.00(Feet) |
| Approximate Age: | 31-50 |
| Tax: | $3,915.77 |
| Maintenance Fee: | $0 |
| Beds: | 3+3 |
| Baths: | 3 |
| Garage: | 0 |
| Fireplace: | N |
| Air Conditioning: | |
| Pool: | None |
Locatin Map:
Payment Calculator:

Listing added to your favorite list
Looking for resale homes?

By agreeing to Terms of Use, you will have ability to search up to 235824 listings and access to richer information than found on REALTOR.ca through my website.

