$1,538,000
Available - For Sale
Listing ID: N10454197
165 Revell Rd , Newmarket, L3X 1S7, Ontario
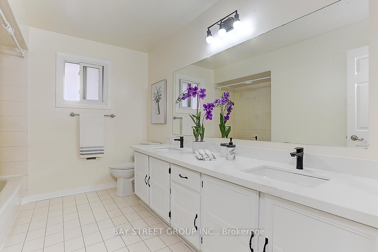
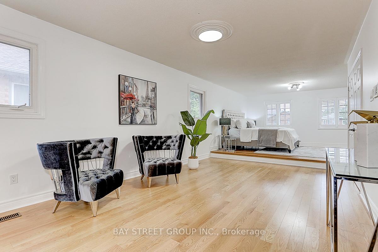
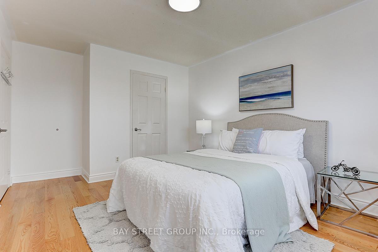
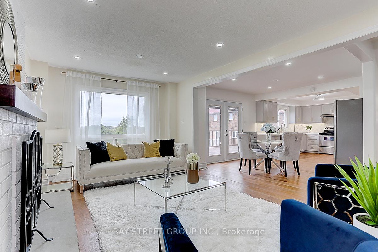
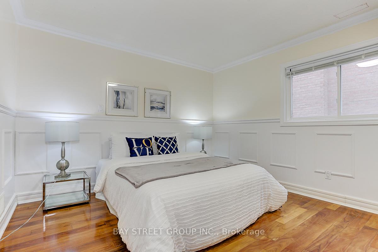
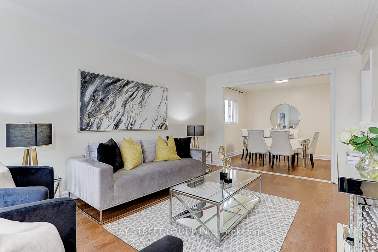
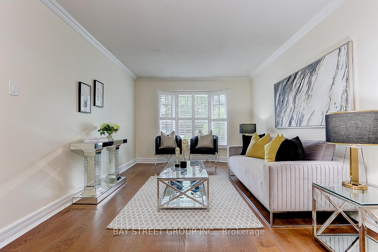
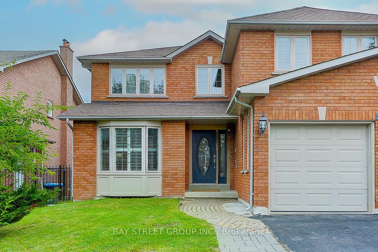
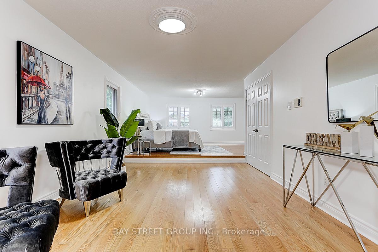
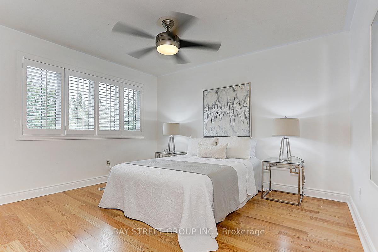
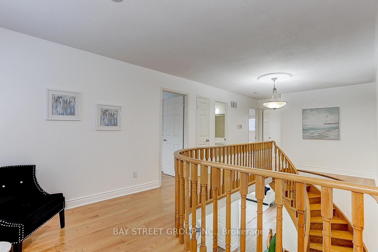
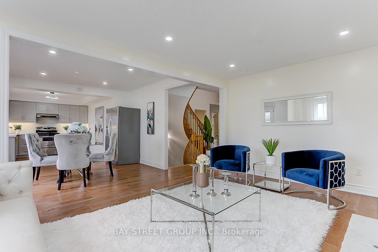
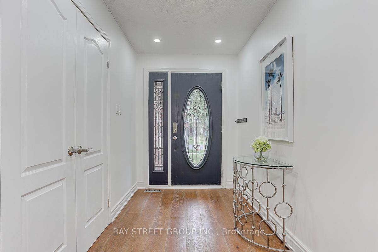
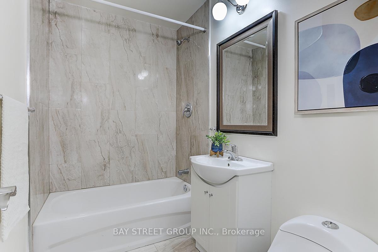
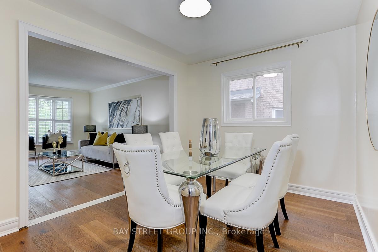
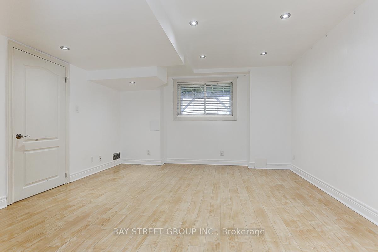
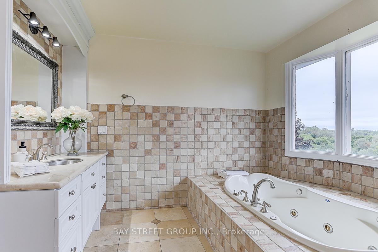
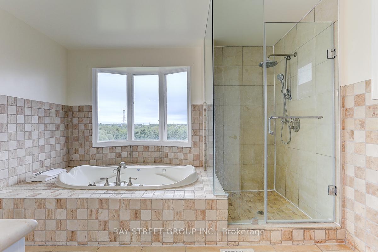
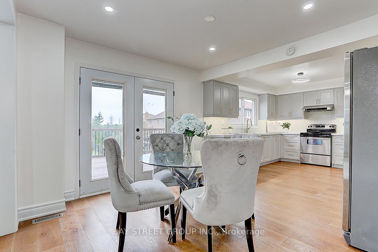
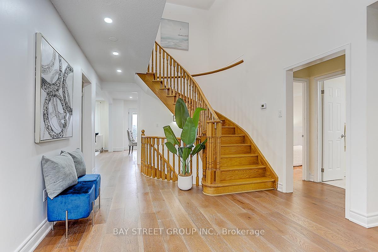
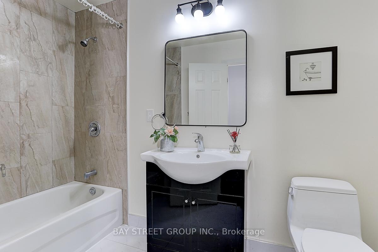
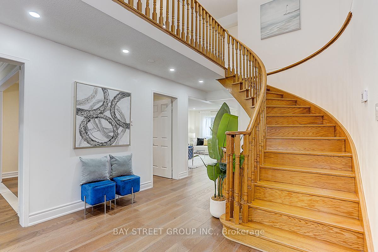
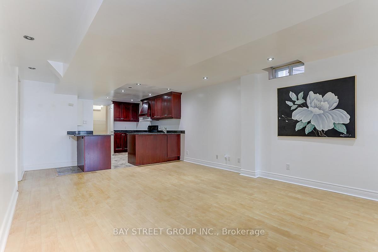
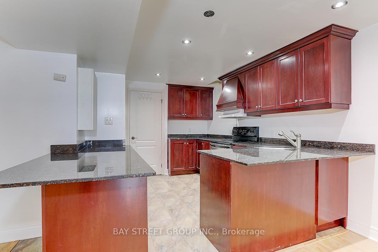
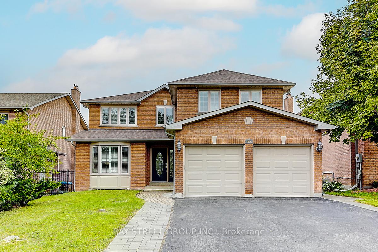
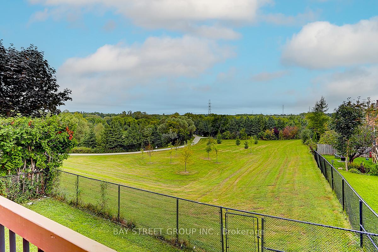
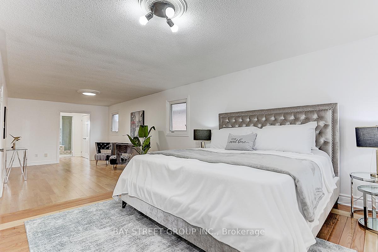
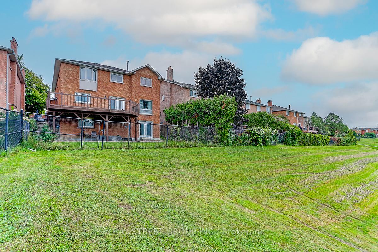
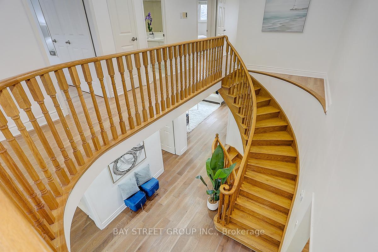
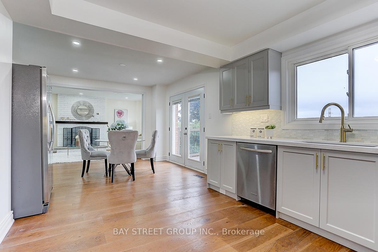
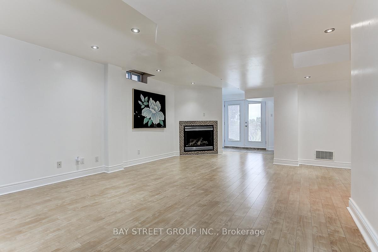
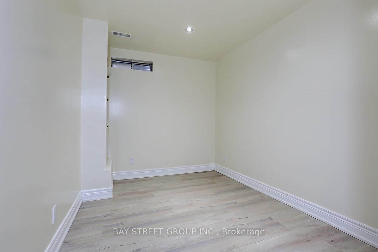
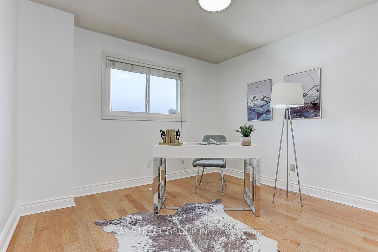
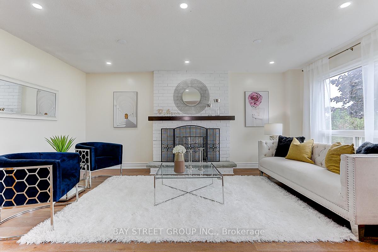
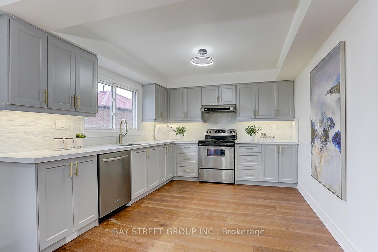
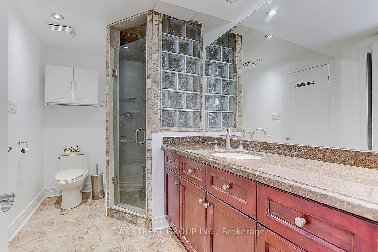




































| Make this Dream House Yours! Wake Out Bsmt+ Ravine Lot! Ensuite Bedroom in Main Floor! Potential Income from finished bsmt Apartment! 5 bedrooms+5 washrooms! This beautiful home Features Over 4000 Sf Of Finished Living Space And Sits On A Spectacular Tranquil Ravine Lot! Practical Layout Offers A Renovated Kitchen With Stainless Steel Appliances /Quartz Counters & Generously Sized Family Room W/Fireplace and Potlights. Spacious Bedrooms W/Closets/Large Primary Bedroom Features Sitting Room &Walk In Closet & Ensuite W/Frameless Glass Shower. Finished Walk Out Basement With Bedroom/Rec/Bathroom. Multiple Upgrades Include: New Washer & Dryer '21,New Hardwood Floor 21', Newly Renovated Kitchen ' 21, Hvac '22, Furnace' 22, R50 Insulation. Steps To School, Trails, Golf, Go Stn/Transit & Yonge St Amenities! This home has everything you are looking for! Don't let this incredible opportunity pass you by! |
| Extras: Fridge(2), Stove(2), B/I Dishwasher(2),Washer+Dryer, All Elfs, All Window Coverings. |
| Price | $1,538,000 |
| Taxes: | $6427.18 |
| Address: | 165 Revell Rd , Newmarket, L3X 1S7, Ontario |
| Lot Size: | 49.00 x 111.50 (Feet) |
| Acreage: | < .50 |
| Directions/Cross Streets: | Yonge/Savage |
| Rooms: | 10 |
| Rooms +: | 4 |
| Bedrooms: | 5 |
| Bedrooms +: | 2 |
| Kitchens: | 1 |
| Kitchens +: | 1 |
| Family Room: | Y |
| Basement: | Finished, W/O |
| Property Type: | Detached |
| Style: | 2-Storey |
| Exterior: | Brick |
| Garage Type: | Attached |
| (Parking/)Drive: | Private |
| Drive Parking Spaces: | 4 |
| Pool: | None |
| Approximatly Square Footage: | 2500-3000 |
| Property Features: | Grnbelt/Cons, Hospital, Park, Public Transit, Ravine, School |
| Fireplace/Stove: | Y |
| Heat Source: | Gas |
| Heat Type: | Forced Air |
| Central Air Conditioning: | Central Air |
| Laundry Level: | Main |
| Elevator Lift: | N |
| Sewers: | Sewers |
| Water: | Municipal |
| Utilities-Cable: | Y |
| Utilities-Hydro: | Y |
| Utilities-Gas: | Y |
| Utilities-Telephone: | Y |
$
%
Years
This calculator is for demonstration purposes only. Always consult a professional
financial advisor before making personal financial decisions.
| Although the information displayed is believed to be accurate, no warranties or representations are made of any kind. |
| BAY STREET GROUP INC. |
- Listing -1 of 0
|
|

Simon Huang
Broker
Bus:
905-241-2222
Fax:
905-241-3333
| Virtual Tour | Book Showing | Email a Friend |
Jump To:
At a Glance:
| Type: | Freehold - Detached |
| Area: | York |
| Municipality: | Newmarket |
| Neighbourhood: | Armitage |
| Style: | 2-Storey |
| Lot Size: | 49.00 x 111.50(Feet) |
| Approximate Age: | |
| Tax: | $6,427.18 |
| Maintenance Fee: | $0 |
| Beds: | 5+2 |
| Baths: | 5 |
| Garage: | 0 |
| Fireplace: | Y |
| Air Conditioning: | |
| Pool: | None |
Locatin Map:
Payment Calculator:

Listing added to your favorite list
Looking for resale homes?

By agreeing to Terms of Use, you will have ability to search up to 235824 listings and access to richer information than found on REALTOR.ca through my website.

