$849,999
Available - For Sale
Listing ID: X10442520
189 Country Club Dr , Guelph, N1E 3K8, Ontario
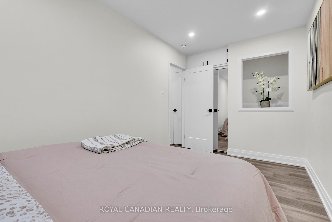
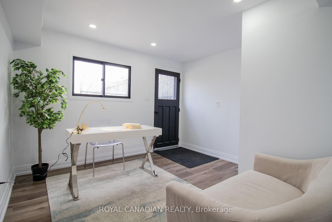
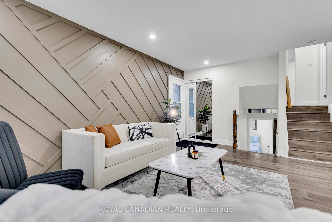
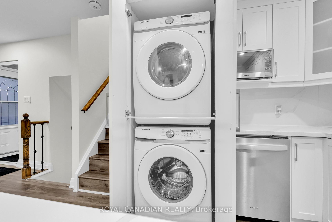
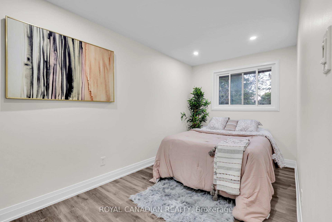
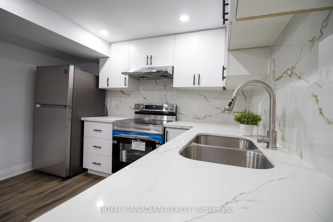
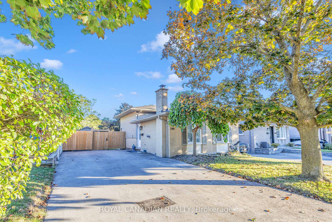
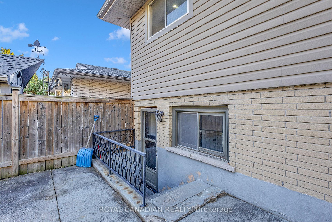
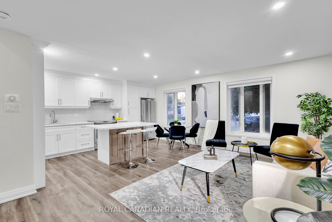
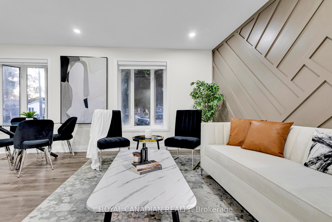
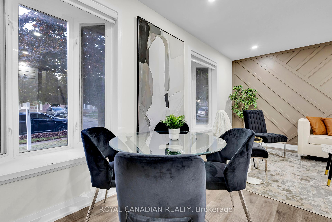
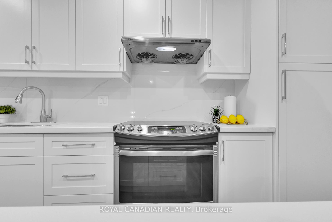
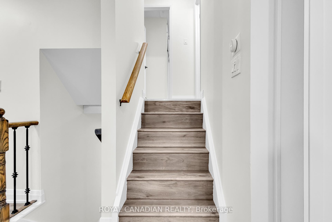
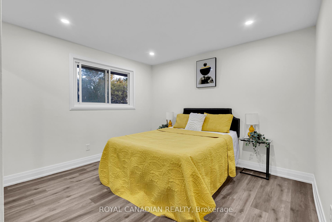
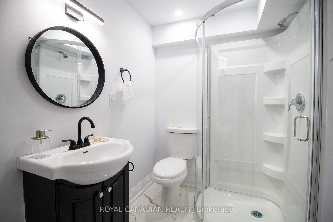
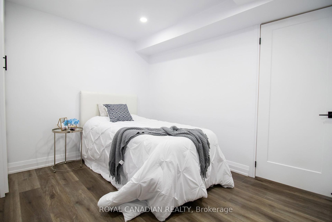
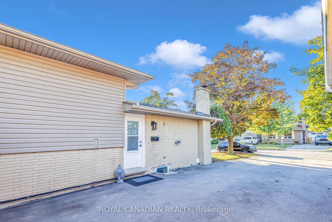
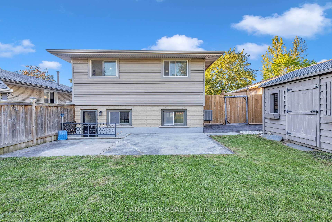
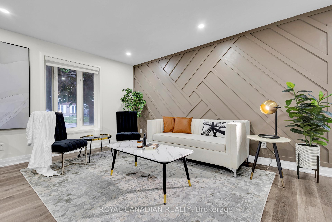
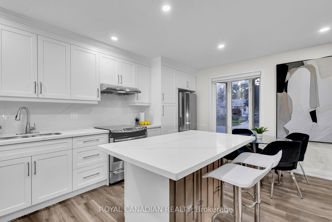
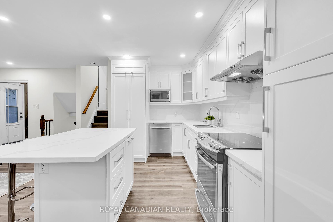
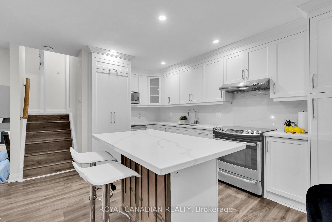
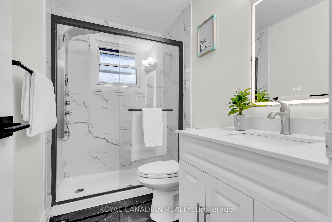
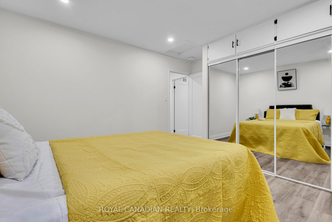
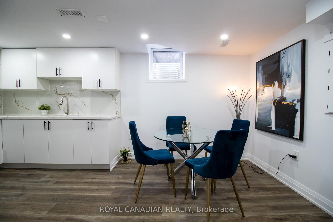
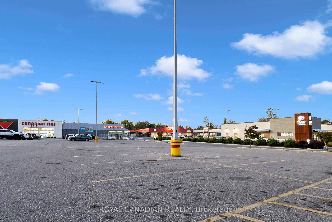
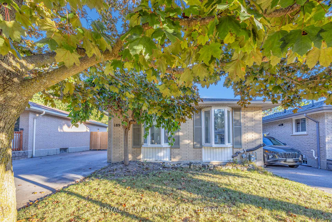
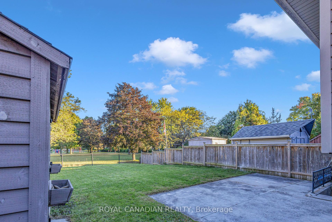
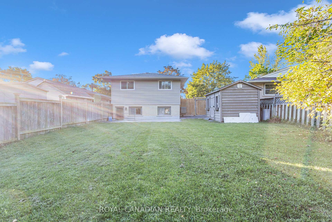
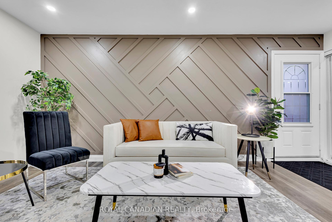
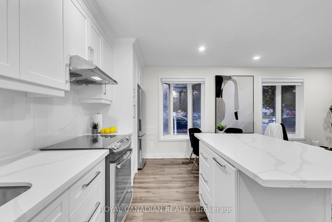
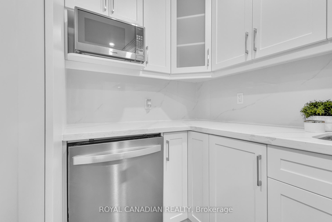
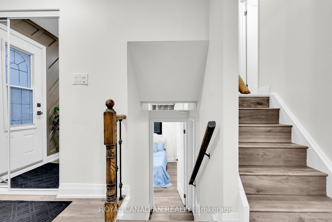
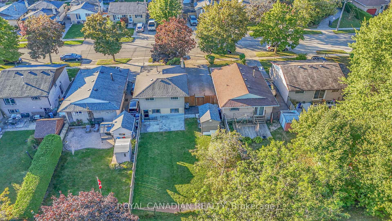
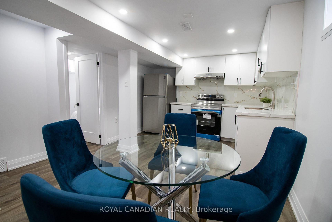
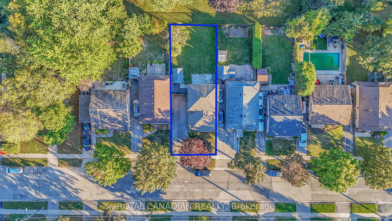
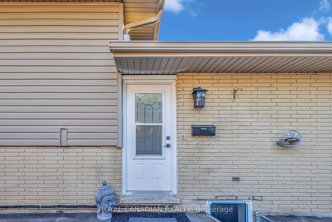
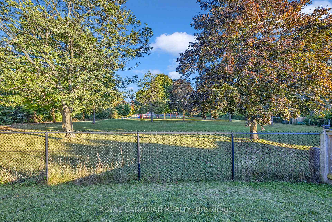
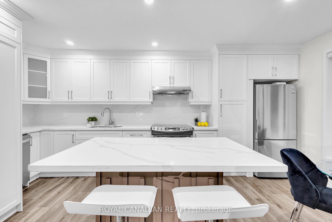
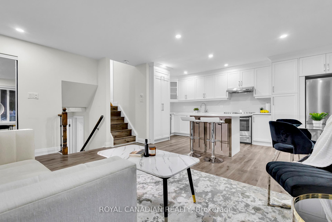
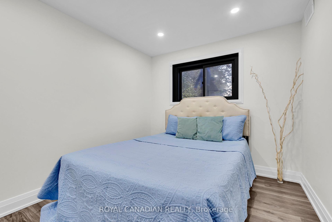
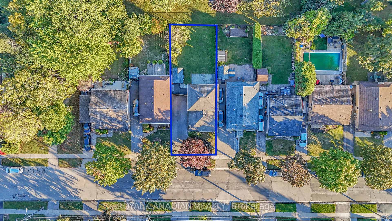
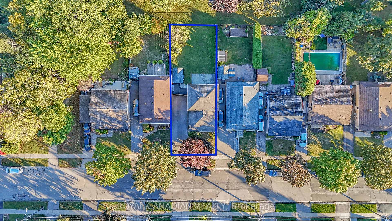











































| Welcome to your modernized LEGAL DUPLEX Detached House, which features an open-concept main level with new vinyl flooring, paint, doors, trims, baseboards, and locks. Brand New: Inviting White Kitchen with Custom Island, Quartz Countertops, and Backsplash. $$$,$$$ spent on Upgrades. The property features Dimable Pot Lights in all rooms. Both Bathrooms have been Redone with gorgeous Tiles, Standup Shower, Vanity, and Toilet. The house features a Legal Secondary Dwelling Unit with a separate entrance, laundry, and New Custom kitchen, and is a great Mortgage helper. That's not it, the property also had some Big Ticket Upgrades, a New Asphalt Driveway in 2022, a Privacy Fence in 2022, a New Furnace, Central A/C, and Tankless Water Heater (All Owned)in 2022, and a New Stainless Steel Appliances 2023, Brand New Upstairs Kitchen 2024. The House features a huge beautiful backyard backing onto a park. No Neighbours at the back. Access to the park from the backyard. Custom Shed in the Backyard. |
| Extras: The Basement is currently Tenanted to AAA, Upstairs is vacant. |
| Price | $849,999 |
| Taxes: | $3998.51 |
| Address: | 189 Country Club Dr , Guelph, N1E 3K8, Ontario |
| Lot Size: | 41.00 x 110.00 (Feet) |
| Directions/Cross Streets: | Woodlawn Rd E/Country Club Dr |
| Rooms: | 5 |
| Rooms +: | 4 |
| Bedrooms: | 3 |
| Bedrooms +: | 1 |
| Kitchens: | 1 |
| Kitchens +: | 1 |
| Family Room: | Y |
| Basement: | Apartment, Walk-Up |
| Property Type: | Detached |
| Style: | Backsplit 4 |
| Exterior: | Brick, Vinyl Siding |
| Garage Type: | None |
| (Parking/)Drive: | Pvt Double |
| Drive Parking Spaces: | 6 |
| Pool: | None |
| Other Structures: | Garden Shed |
| Approximatly Square Footage: | 1500-2000 |
| Property Features: | Fenced Yard, Grnbelt/Conserv, Hospital, Park, Public Transit, School |
| Fireplace/Stove: | N |
| Heat Source: | Gas |
| Heat Type: | Forced Air |
| Central Air Conditioning: | Central Air |
| Sewers: | Sewers |
| Water: | Municipal |
$
%
Years
This calculator is for demonstration purposes only. Always consult a professional
financial advisor before making personal financial decisions.
| Although the information displayed is believed to be accurate, no warranties or representations are made of any kind. |
| ROYAL CANADIAN REALTY |
- Listing -1 of 0
|
|

Simon Huang
Broker
Bus:
905-241-2222
Fax:
905-241-3333
| Virtual Tour | Book Showing | Email a Friend |
Jump To:
At a Glance:
| Type: | Freehold - Detached |
| Area: | Wellington |
| Municipality: | Guelph |
| Neighbourhood: | Waverley |
| Style: | Backsplit 4 |
| Lot Size: | 41.00 x 110.00(Feet) |
| Approximate Age: | |
| Tax: | $3,998.51 |
| Maintenance Fee: | $0 |
| Beds: | 3+1 |
| Baths: | 2 |
| Garage: | 0 |
| Fireplace: | N |
| Air Conditioning: | |
| Pool: | None |
Locatin Map:
Payment Calculator:

Listing added to your favorite list
Looking for resale homes?

By agreeing to Terms of Use, you will have ability to search up to 235824 listings and access to richer information than found on REALTOR.ca through my website.

