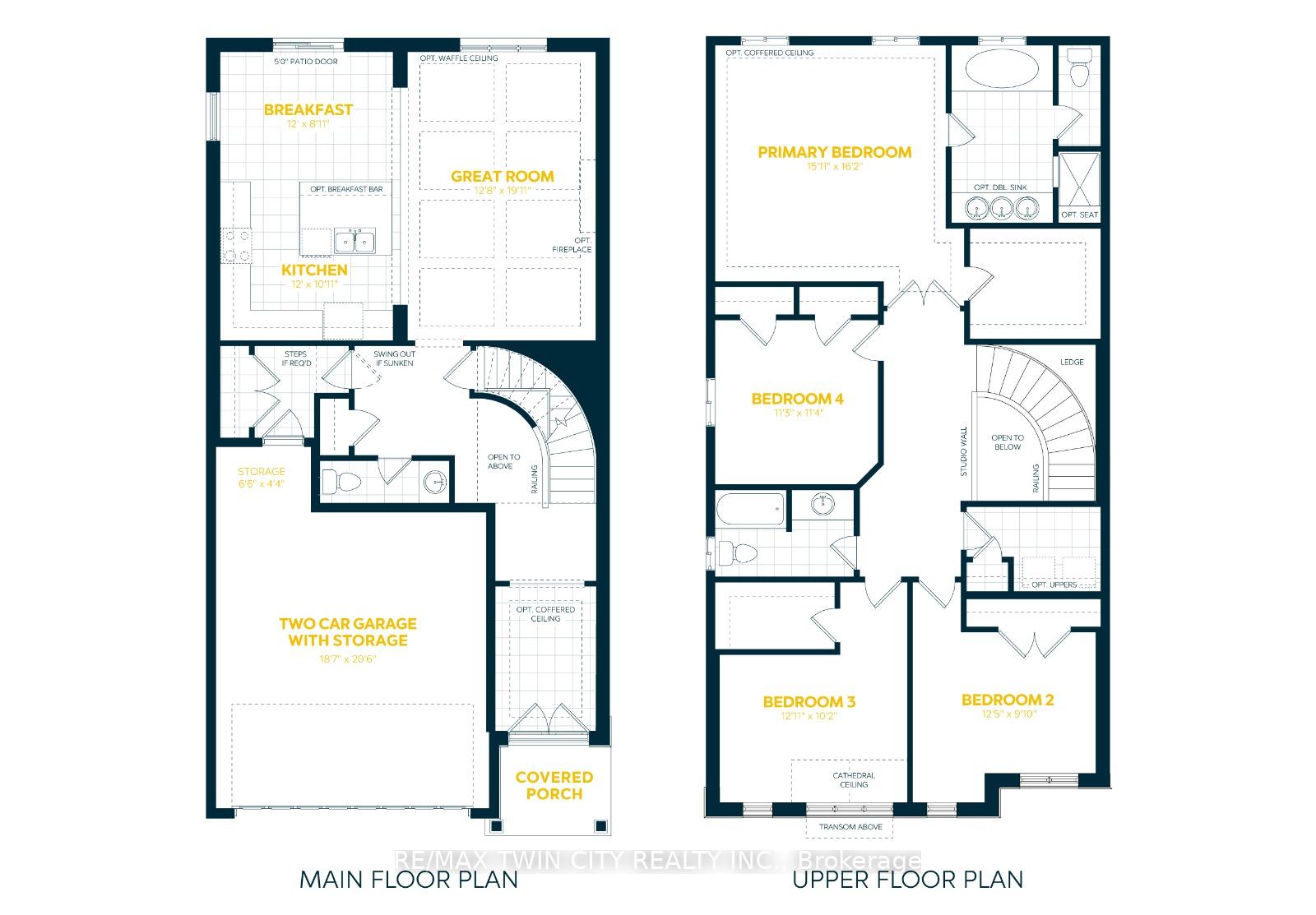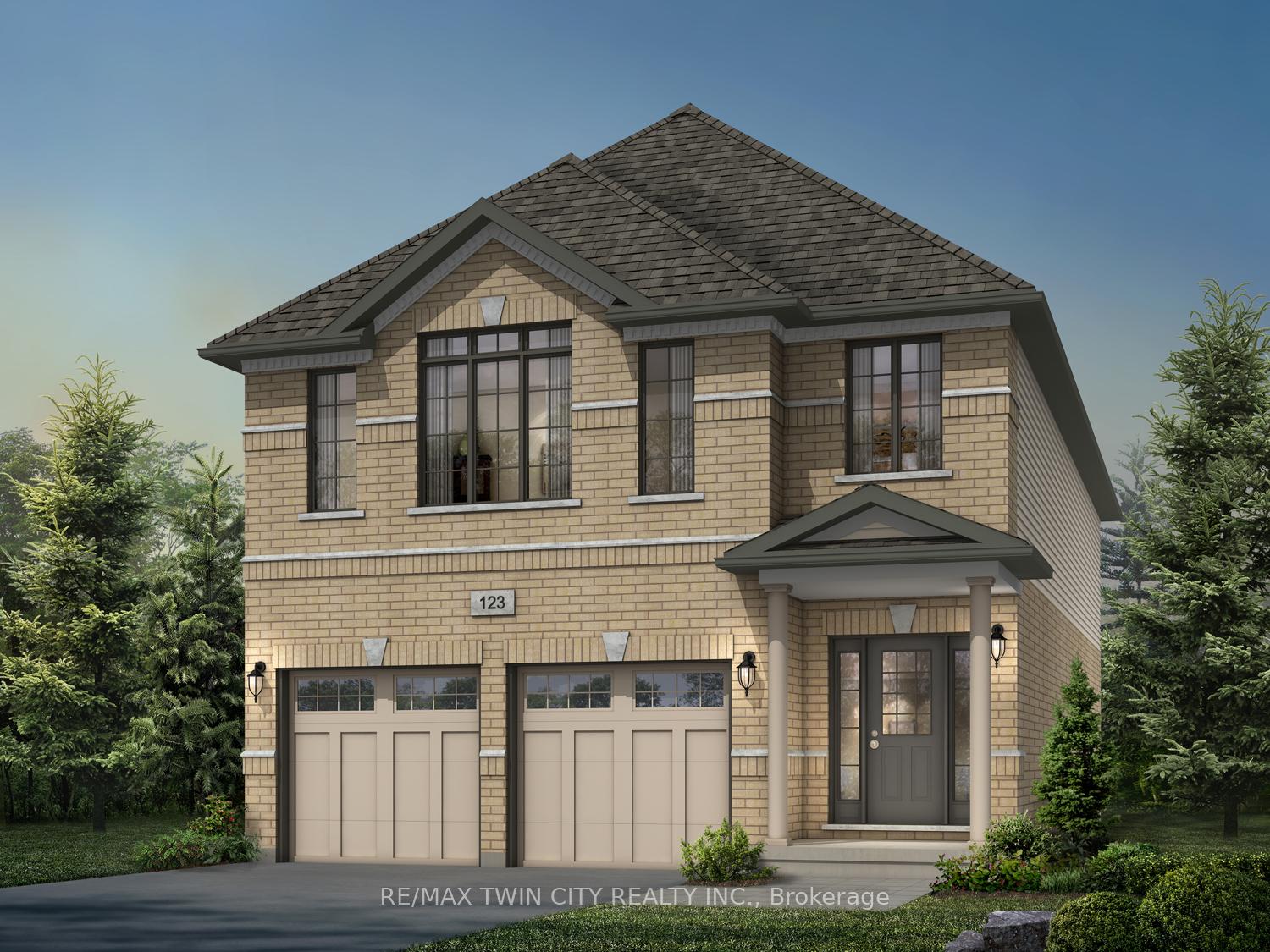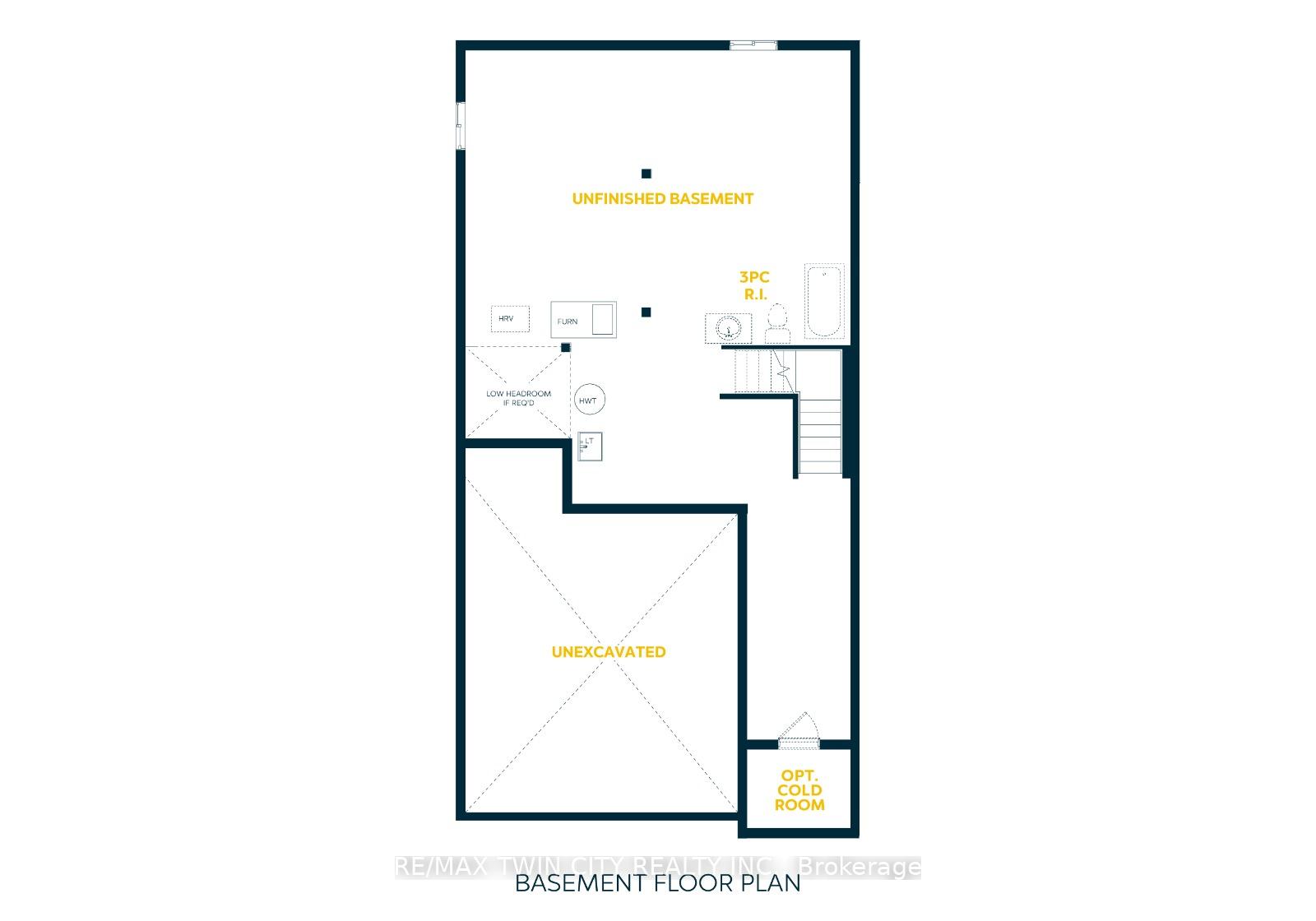$1,139,900
Available - For Sale
Listing ID: X10442010
512 ANTON Cres , Kitchener, N2R 1P6, Ontario






| Welcome to 512 Anton Crescent, Kitchenerwhere luxury living meets unparalleled craftsmanship in the sought-after Williamsburg community. This pre-construction masterpiece, the Brockton B model by Fusion Homes, offers an expansive 2,350 sq. ft. of thoughtfully designed space on a premium 343 x 985 lot, perfectly blending style, comfort, and functionality. This home is a dream come true for families and discerning buyers seeking elegance in every detail. Boasting a timeless brick and vinyl exterior, the home features 3 spacious bedrooms, 2.5 beautifully appointed bathrooms, and a double-car garage. Inside, youll be captivated by 9 ceilings on the main floor, sleek quartz kitchen countertops, a Blanco Quatrus double basin sink, and elegant 6 hardwood flooring complemented by ceramic tiles. The oak railings with spindles and modern Halifax satin nickel interior door levers add touches of sophistication, while the Moen chrome kitchen faucet exemplifies quality and style. Designed with your comfort in mind, the home includes forced air heating, a tankless water heater, and a water softener rental, ensuring efficiency and convenience. While the A/C, fireplace, and appliances are not included, the builder provides ample opportunity for customization, with custom layout changes permitted (subject to approval and upgrade fees). Enjoy the added benefit of a $10,000 upgrade credit, a flexible 5-7% deposit plan over 90 days, and a tentative closing date between June and December 2025, making this property an exceptional investment in your future. This is a rare opportunity to secure a home that truly defines modern luxury. Dont miss your chance to own this stunning property, Book your showing today to learn more about making 512 Anton Crescent your forever home! |
| Price | $1,139,900 |
| Taxes: | $0.00 |
| Address: | 512 ANTON Cres , Kitchener, N2R 1P6, Ontario |
| Lot Size: | 34.00 x 98.00 (Feet) |
| Acreage: | < .50 |
| Directions/Cross Streets: | Fisher Hallman To Rosenberg wy |
| Rooms: | 10 |
| Rooms +: | 0 |
| Bedrooms: | 4 |
| Bedrooms +: | 0 |
| Kitchens: | 1 |
| Family Room: | N |
| Basement: | Full, Unfinished |
| Property Type: | Detached |
| Style: | 2-Storey |
| Exterior: | Brick, Vinyl Siding |
| Garage Type: | Attached |
| (Parking/)Drive: | Pvt Double |
| Drive Parking Spaces: | 2 |
| Pool: | None |
| Fireplace/Stove: | N |
| Heat Source: | Gas |
| Heat Type: | Forced Air |
| Central Air Conditioning: | Central Air |
| Sewers: | Sewers |
| Water: | Municipal |
$
%
Years
This calculator is for demonstration purposes only. Always consult a professional
financial advisor before making personal financial decisions.
| Although the information displayed is believed to be accurate, no warranties or representations are made of any kind. |
| RE/MAX TWIN CITY REALTY INC. |
- Listing -1 of 0
|
|

Simon Huang
Broker
Bus:
905-241-2222
Fax:
905-241-3333
| Book Showing | Email a Friend |
Jump To:
At a Glance:
| Type: | Freehold - Detached |
| Area: | Waterloo |
| Municipality: | Kitchener |
| Neighbourhood: | |
| Style: | 2-Storey |
| Lot Size: | 34.00 x 98.00(Feet) |
| Approximate Age: | |
| Tax: | $0 |
| Maintenance Fee: | $0 |
| Beds: | 4 |
| Baths: | 3 |
| Garage: | 0 |
| Fireplace: | N |
| Air Conditioning: | |
| Pool: | None |
Locatin Map:
Payment Calculator:

Listing added to your favorite list
Looking for resale homes?

By agreeing to Terms of Use, you will have ability to search up to 235824 listings and access to richer information than found on REALTOR.ca through my website.

