$999,000
Available - For Sale
Listing ID: N10405627
119 Albert St , Whitchurch-Stouffville, L4A 1B2, Ontario
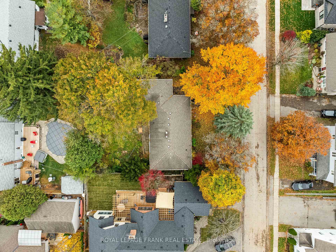
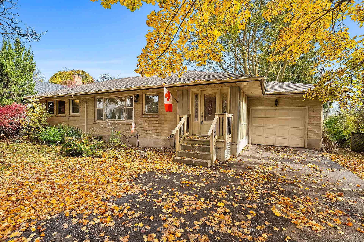
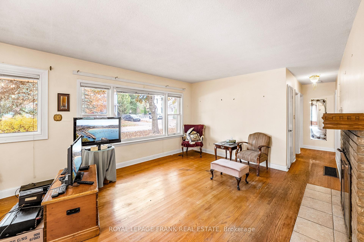
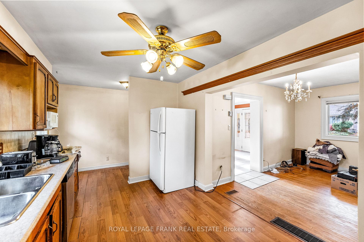
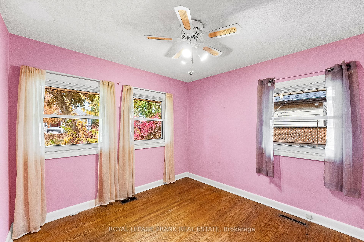
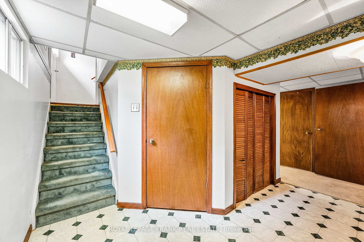
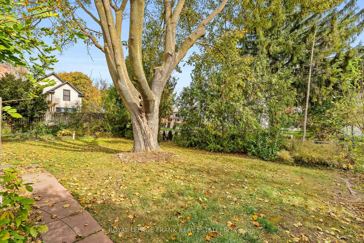
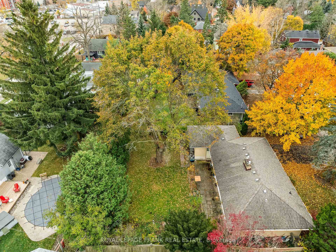
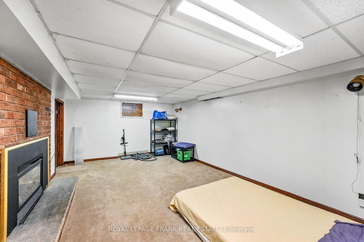
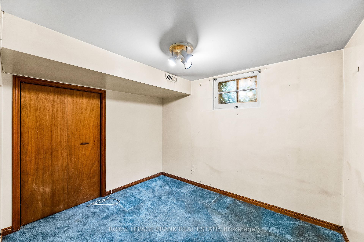
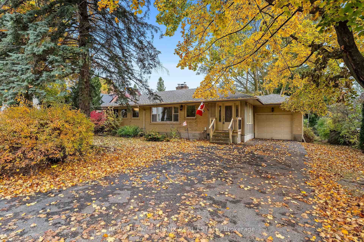
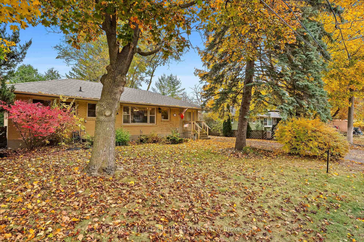
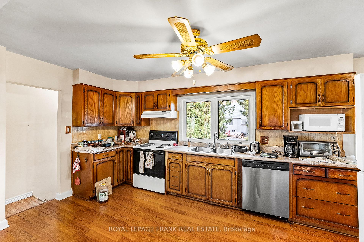
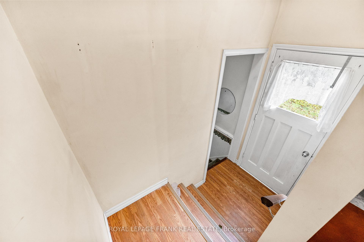
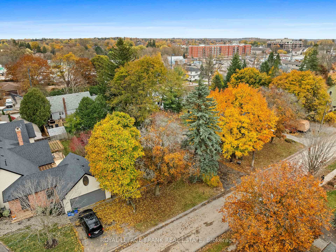
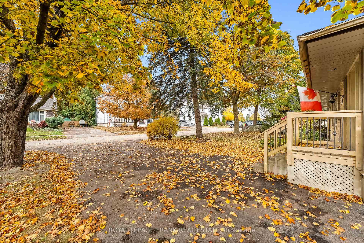
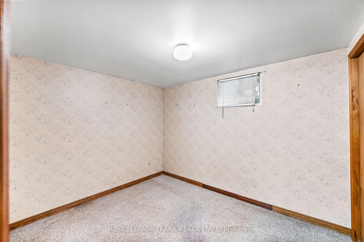
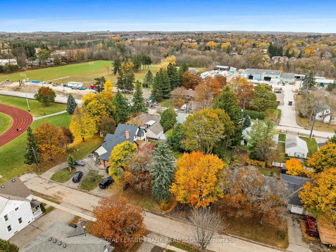
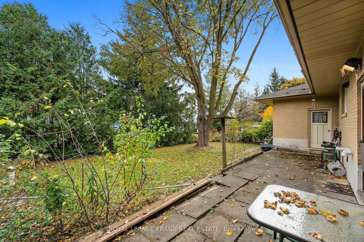
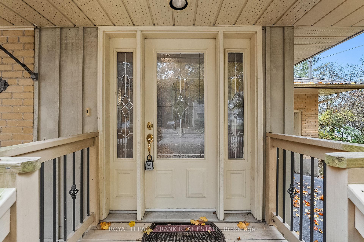
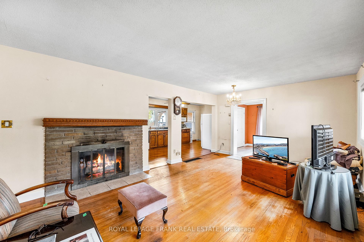
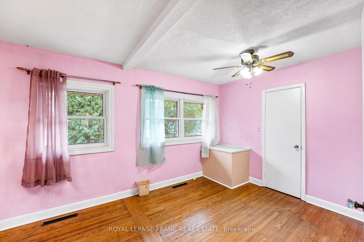
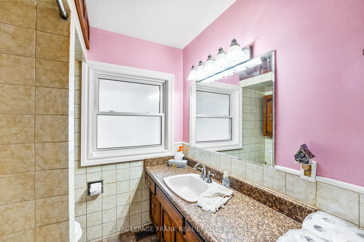
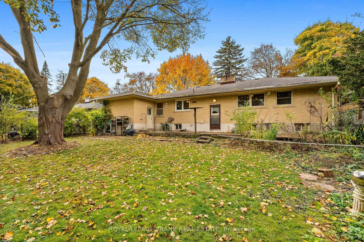
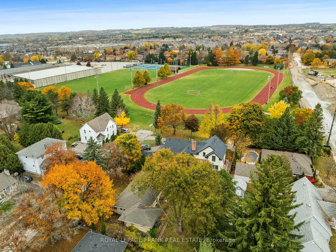
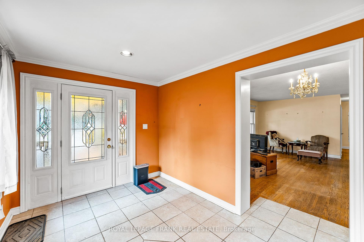
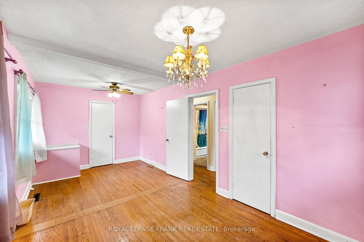
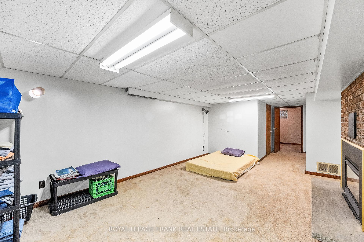
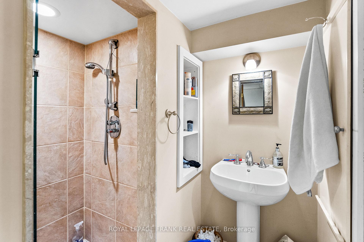
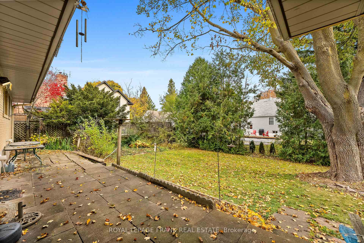
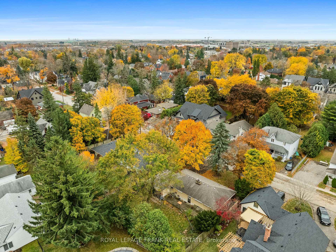
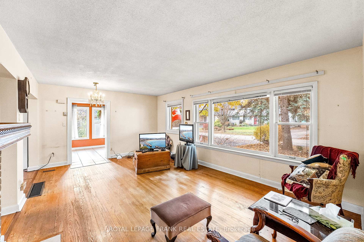
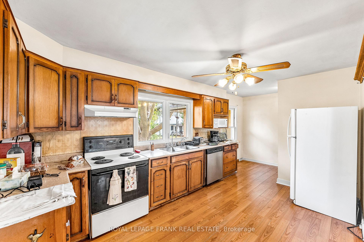
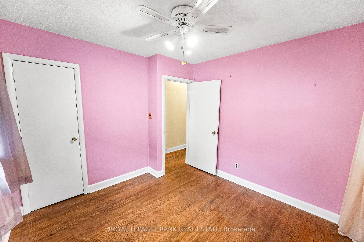
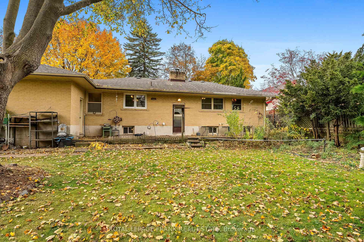
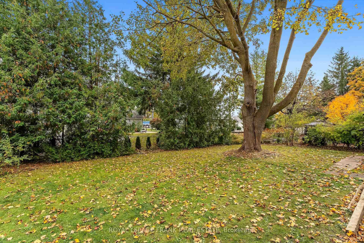
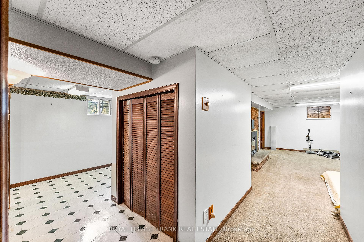
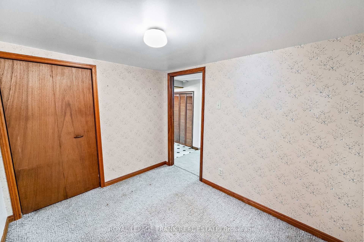
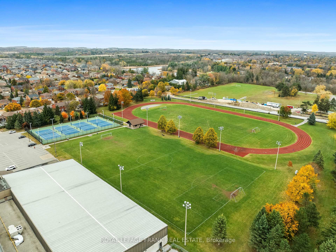







































| This is your chance to bring your vision to life on a prime lot in Stouffville! Perfectly situated just off Ninth Line and steps from Downtown Stouffville, this 78ft x 98ft lot offers a rare opportunity to renovate or build your dream home from the ground up. The existing bungalow features a 2+2 bedroom 2-bathroom layout and is nestled on a quiet cul-de-sac, providing a peaceful setting for any project. Enjoy the ultimate convenience with nearby schools, parks, sports fields, and community centers all within walking distance. This lot is ideally located for commuters too just minutes from the highway and GO stations, providing easy access to Toronto. With many homes in the area already redeveloped, the neighborhood is blossoming into one of Stouffville's most desirable areas. Don't miss out on this exceptional chance to create the home you've always wanted in an ideal location! |
| Price | $999,000 |
| Taxes: | $5268.50 |
| Address: | 119 Albert St , Whitchurch-Stouffville, L4A 1B2, Ontario |
| Lot Size: | 78.05 x 98.38 (Feet) |
| Acreage: | < .50 |
| Directions/Cross Streets: | Ninth Line & Harold Ave |
| Rooms: | 5 |
| Rooms +: | 4 |
| Bedrooms: | 2 |
| Bedrooms +: | 2 |
| Kitchens: | 1 |
| Family Room: | N |
| Basement: | Finished, Full |
| Property Type: | Detached |
| Style: | Bungalow |
| Exterior: | Brick |
| Garage Type: | Attached |
| (Parking/)Drive: | Private |
| Drive Parking Spaces: | 4 |
| Pool: | None |
| Property Features: | Cul De Sac, Fenced Yard, Public Transit, Rec Centre, School, School Bus Route |
| Fireplace/Stove: | Y |
| Heat Source: | Gas |
| Heat Type: | Forced Air |
| Central Air Conditioning: | None |
| Laundry Level: | Lower |
| Sewers: | Sewers |
| Water: | Municipal |
| Utilities-Hydro: | Y |
| Utilities-Gas: | Y |
$
%
Years
This calculator is for demonstration purposes only. Always consult a professional
financial advisor before making personal financial decisions.
| Although the information displayed is believed to be accurate, no warranties or representations are made of any kind. |
| ROYAL LEPAGE FRANK REAL ESTATE |
- Listing -1 of 0
|
|

Simon Huang
Broker
Bus:
905-241-2222
Fax:
905-241-3333
| Book Showing | Email a Friend |
Jump To:
At a Glance:
| Type: | Freehold - Detached |
| Area: | York |
| Municipality: | Whitchurch-Stouffville |
| Neighbourhood: | Stouffville |
| Style: | Bungalow |
| Lot Size: | 78.05 x 98.38(Feet) |
| Approximate Age: | |
| Tax: | $5,268.5 |
| Maintenance Fee: | $0 |
| Beds: | 2+2 |
| Baths: | 2 |
| Garage: | 0 |
| Fireplace: | Y |
| Air Conditioning: | |
| Pool: | None |
Locatin Map:
Payment Calculator:

Listing added to your favorite list
Looking for resale homes?

By agreeing to Terms of Use, you will have ability to search up to 235824 listings and access to richer information than found on REALTOR.ca through my website.

