$797,000
Available - For Sale
Listing ID: W9511940
39 Kidron Valley Dr , Toronto, M9V 4L3, Ontario
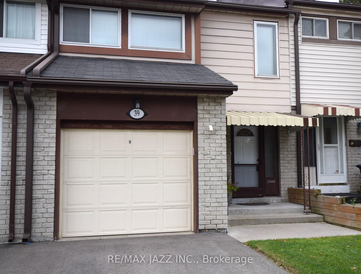
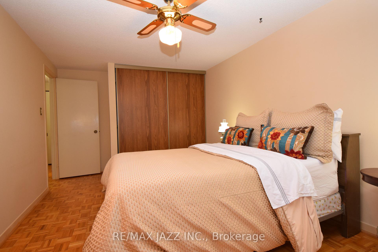
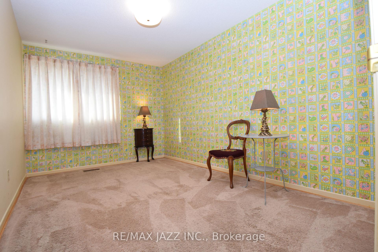
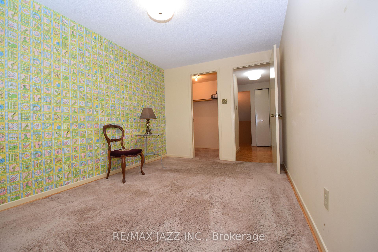
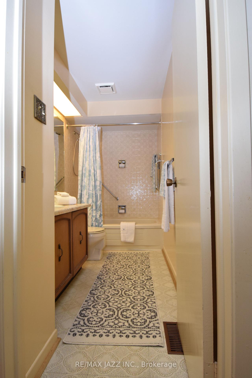
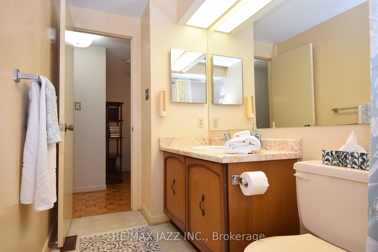
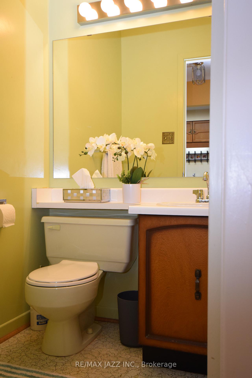
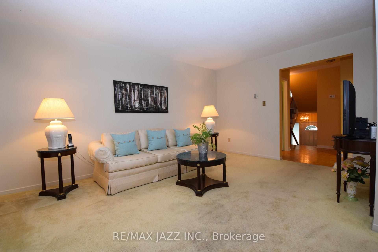
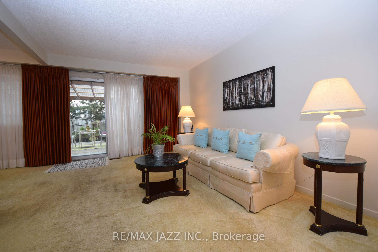
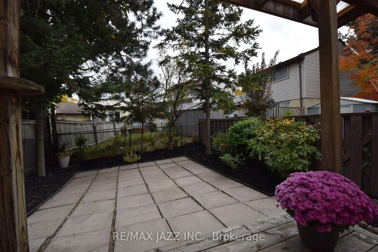
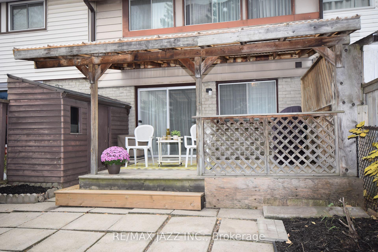
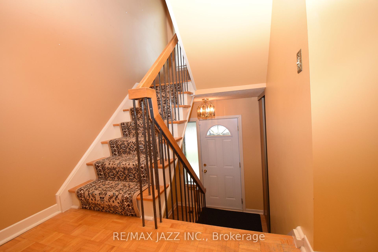
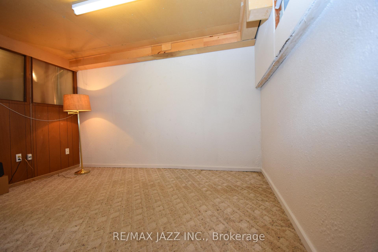
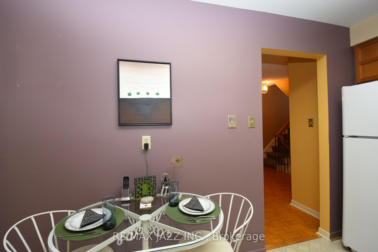
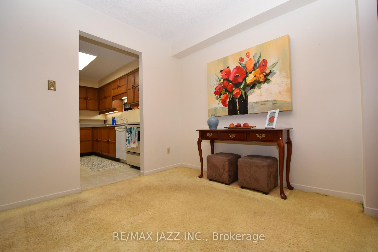
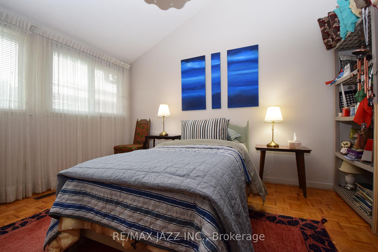
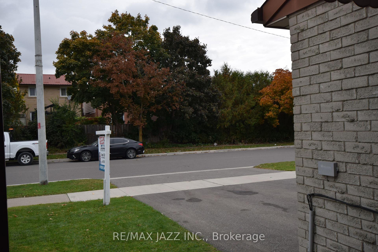
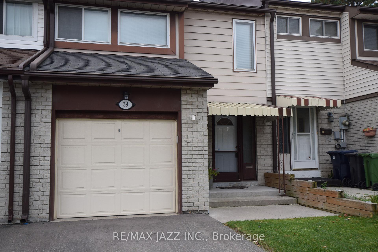
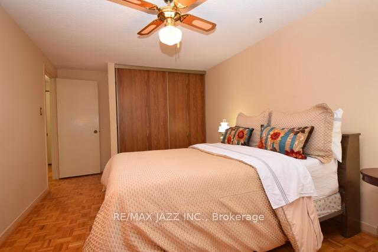
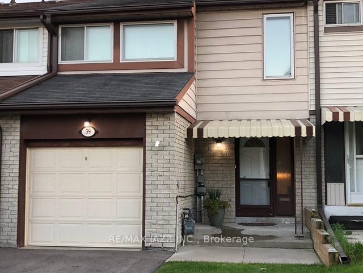
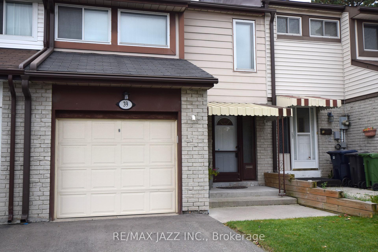
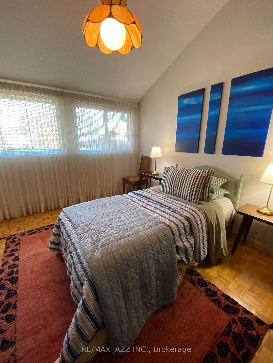
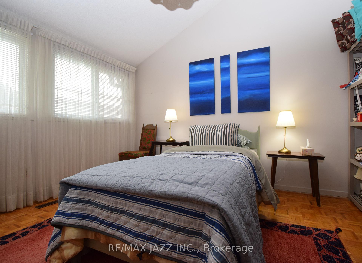
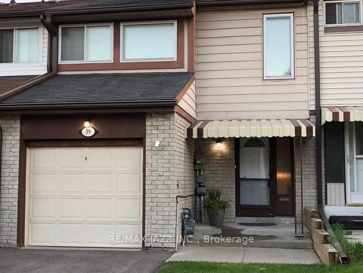
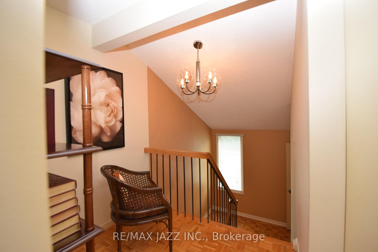
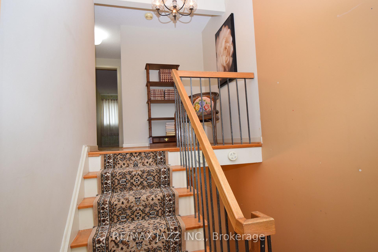
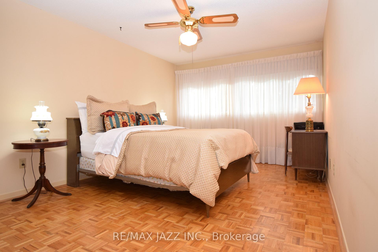
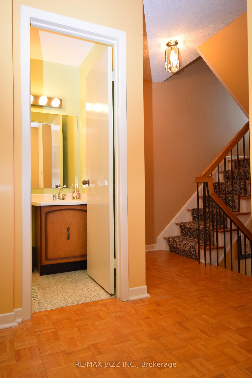
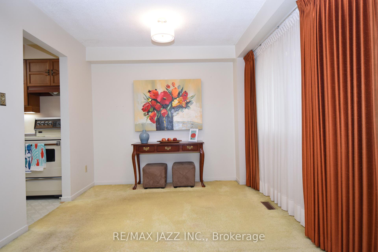
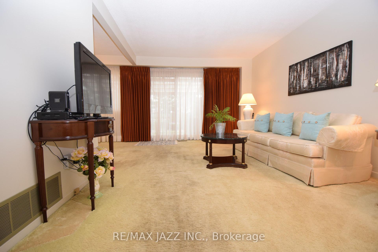
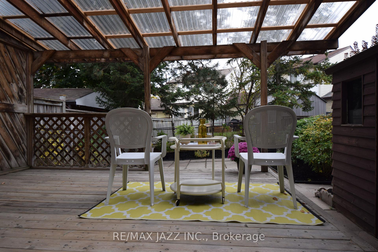
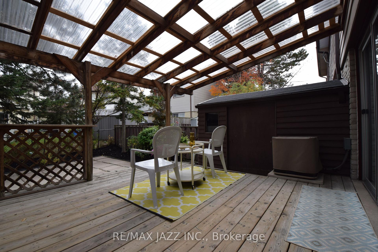
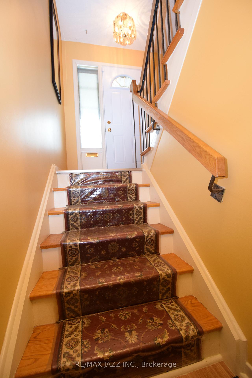
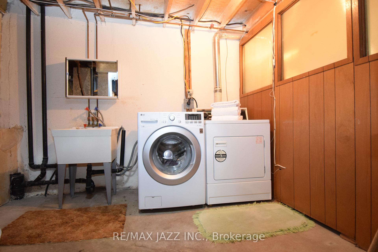
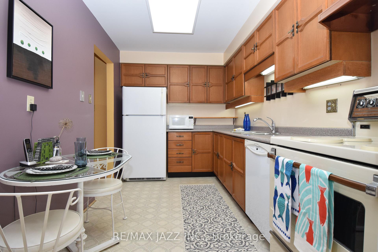
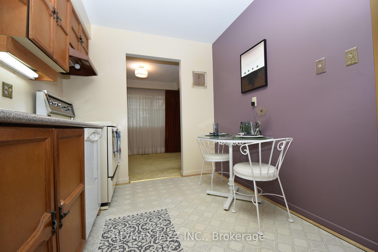




































| Charming Freehold Townhome, lovingly cared for by its original owners, offers a timeless mid-century modern style layout, Featuring 3 Spacious Bedrooms, 2 Bathrooms and an Eat-in Kitchen with ample counter space. This home boasts a cozy vintage appeal with an abundance of natural light. A spacious Living Room with large sliding glass door opens to a lovely walk-out rear covered Deck overlooking a peaceful perennial garden, perfect for outdoor entertaining. Additional features include a separate L-shape Dining Room with a large bright window, while parquet lay under the broadloom on the main floor. A spacious partly finished basement provides an extra room and ample storage. This home features a private driveway as well as an attached single car garage with automatic opener included! Prime Location! Near Schools, Parks, Shopping, Transportation and many other Amenities. This home is perfect for families and is ready for your personal touch! |
| Price | $797,000 |
| Taxes: | $2883.00 |
| Address: | 39 Kidron Valley Dr , Toronto, M9V 4L3, Ontario |
| Lot Size: | 20.50 x 96.70 (Feet) |
| Directions/Cross Streets: | Kipling & Steeles |
| Rooms: | 6 |
| Bedrooms: | 3 |
| Bedrooms +: | |
| Kitchens: | 1 |
| Family Room: | N |
| Basement: | Part Fin |
| Approximatly Age: | 31-50 |
| Property Type: | Att/Row/Twnhouse |
| Style: | 2-Storey |
| Exterior: | Alum Siding, Brick |
| Garage Type: | Attached |
| (Parking/)Drive: | Private |
| Drive Parking Spaces: | 1 |
| Pool: | None |
| Other Structures: | Garden Shed |
| Approximatly Age: | 31-50 |
| Approximatly Square Footage: | 1100-1500 |
| Property Features: | Fenced Yard, Public Transit, School |
| Fireplace/Stove: | N |
| Heat Source: | Gas |
| Heat Type: | Forced Air |
| Central Air Conditioning: | Central Air |
| Sewers: | Sewers |
| Water: | Municipal |
$
%
Years
This calculator is for demonstration purposes only. Always consult a professional
financial advisor before making personal financial decisions.
| Although the information displayed is believed to be accurate, no warranties or representations are made of any kind. |
| RE/MAX JAZZ INC. |
- Listing -1 of 0
|
|

Simon Huang
Broker
Bus:
905-241-2222
Fax:
905-241-3333
| Book Showing | Email a Friend |
Jump To:
At a Glance:
| Type: | Freehold - Att/Row/Twnhouse |
| Area: | Toronto |
| Municipality: | Toronto |
| Neighbourhood: | Mount Olive-Silverstone-Jamestown |
| Style: | 2-Storey |
| Lot Size: | 20.50 x 96.70(Feet) |
| Approximate Age: | 31-50 |
| Tax: | $2,883 |
| Maintenance Fee: | $0 |
| Beds: | 3 |
| Baths: | 2 |
| Garage: | 0 |
| Fireplace: | N |
| Air Conditioning: | |
| Pool: | None |
Locatin Map:
Payment Calculator:

Listing added to your favorite list
Looking for resale homes?

By agreeing to Terms of Use, you will have ability to search up to 235824 listings and access to richer information than found on REALTOR.ca through my website.

