$1,645,000
Available - For Sale
Listing ID: W10442856
12 Idol Rd , Brampton, L6X 5H8, Ontario
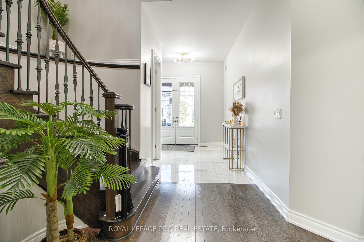
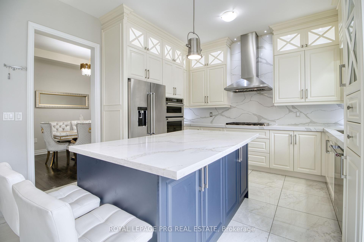
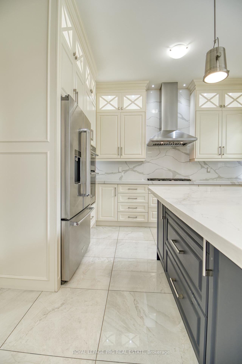
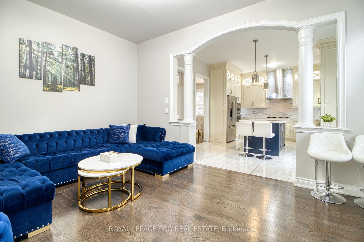

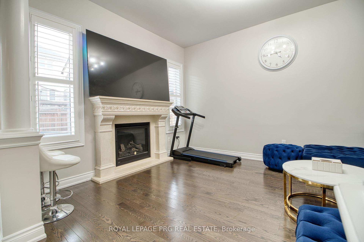
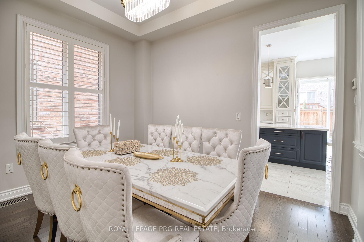
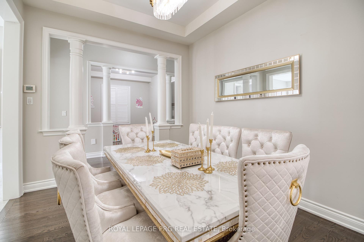
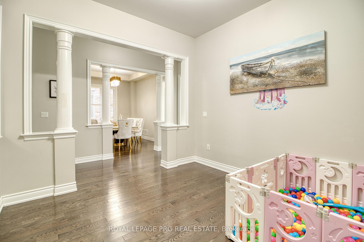
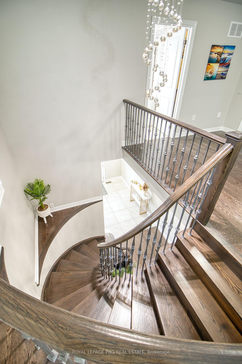
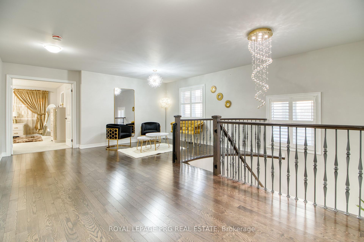
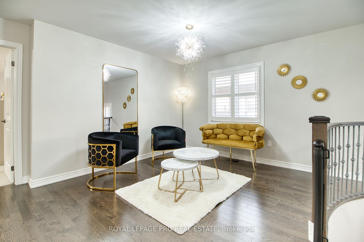
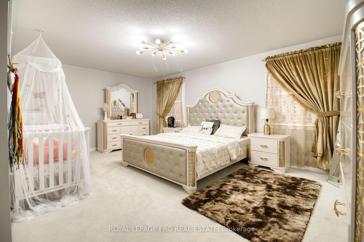
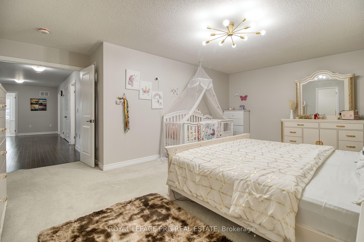
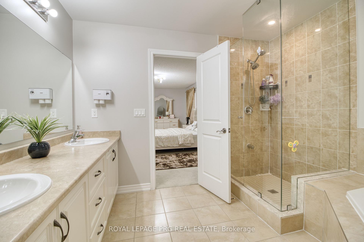
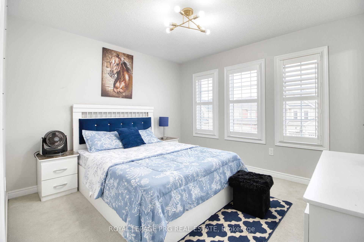
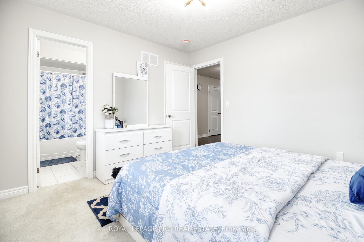
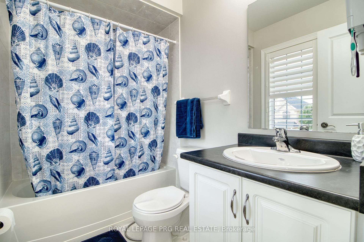
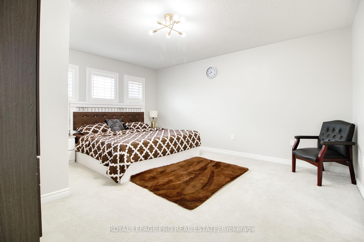
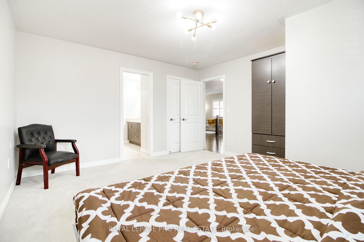
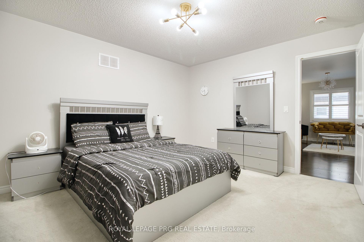
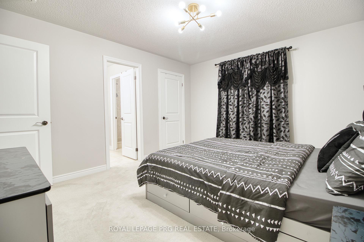
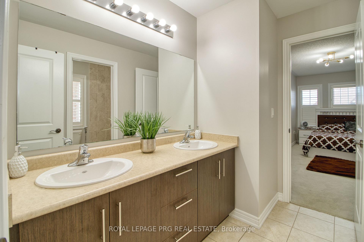
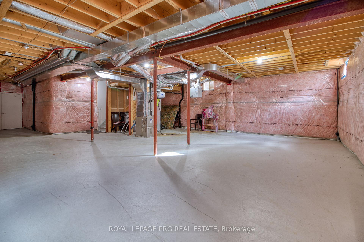
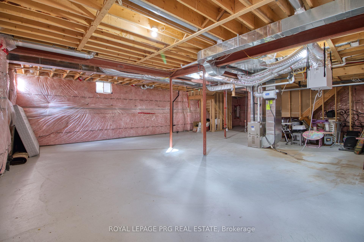
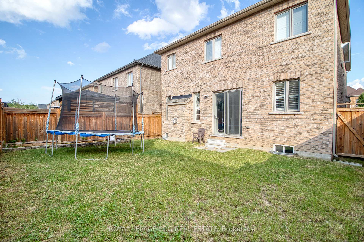
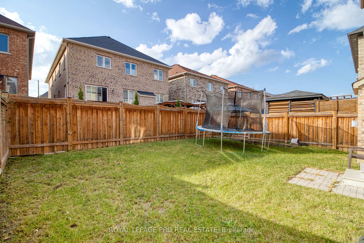
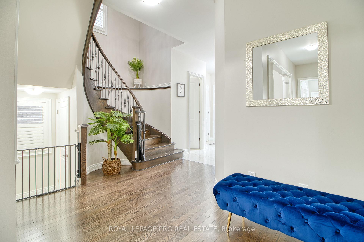
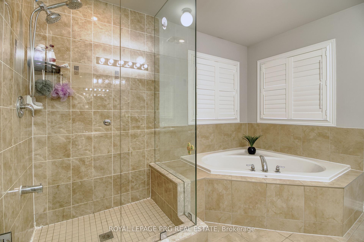
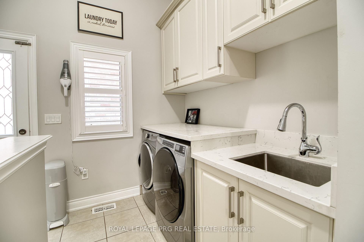
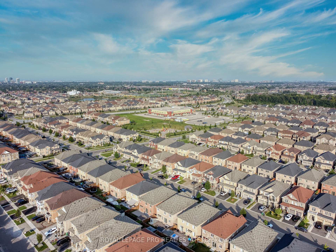
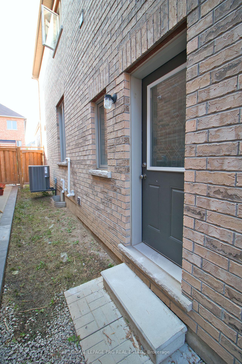
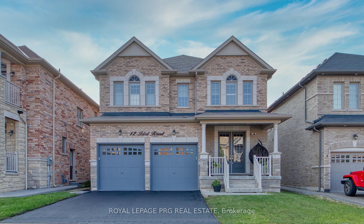
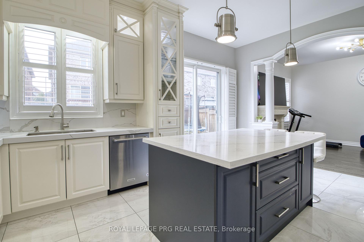
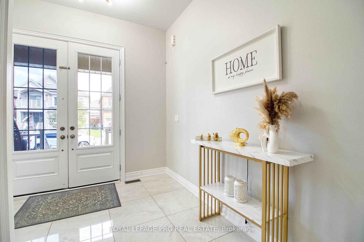
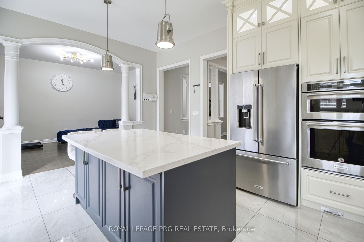
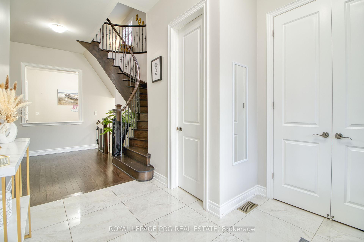
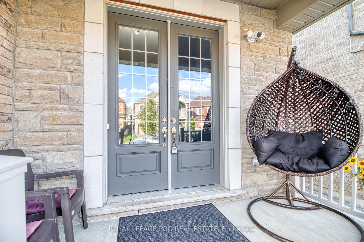
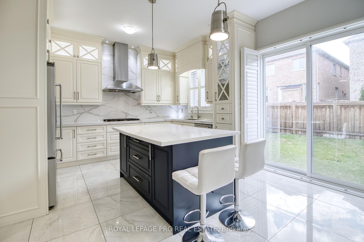
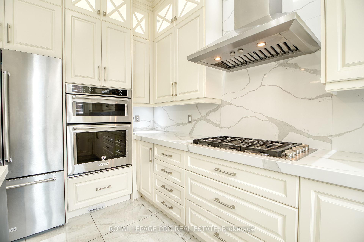








































| Welcome to your Future home in the prestigious Preserve Credit Valley Community crafted in 2018. Nestled within one of Brampton's most esteemed subdivisions 4 Bedrooms Plus 2nd Family room on second floor / 3.5 Bath, Double Door Entry 10ft Smooth ceiling on Main Floor with upgraded 8 feet High doors, 9ft Ceiling in the basement, Separate living, Family & Dining with upgraded Hardwood floor, Oak Staircase, Custom Fireplace, Custom Kitchen With Upgraded tall cabinets with glass on top with step Crown Molding reaching the Ceiling. Custom Quartz Counter Tops &Backsplash, Build In Appliances High End S/S Appliances, Chimney Hood fan, Quartz Countertops, Centre island & Ceramic 24' tile floor,200 Amp Electrical system. Basement Separate Entrance by Builder. Extended Height of Garage Ceiling and Doors. |
| Extras: Close to All Amenities, Including parks, Fine dining restaurants, Swift access to the Go Station, and Seamless public transit connections. |
| Price | $1,645,000 |
| Taxes: | $8106.00 |
| Address: | 12 Idol Rd , Brampton, L6X 5H8, Ontario |
| Lot Size: | 40.03 x 103.35 (Feet) |
| Acreage: | < .50 |
| Directions/Cross Streets: | Williams Pkwy / James Potter Rd |
| Rooms: | 7 |
| Bedrooms: | 4 |
| Bedrooms +: | |
| Kitchens: | 1 |
| Family Room: | Y |
| Basement: | Sep Entrance |
| Approximatly Age: | 6-15 |
| Property Type: | Detached |
| Style: | 2-Storey |
| Exterior: | Brick |
| Garage Type: | Attached |
| (Parking/)Drive: | Pvt Double |
| Drive Parking Spaces: | 4 |
| Pool: | None |
| Approximatly Age: | 6-15 |
| Approximatly Square Footage: | 3000-3500 |
| Property Features: | Fenced Yard, Park, Place Of Worship, Public Transit, School |
| Fireplace/Stove: | Y |
| Heat Source: | Gas |
| Heat Type: | Forced Air |
| Central Air Conditioning: | Central Air |
| Laundry Level: | Main |
| Sewers: | Sewers |
| Water: | Municipal |
$
%
Years
This calculator is for demonstration purposes only. Always consult a professional
financial advisor before making personal financial decisions.
| Although the information displayed is believed to be accurate, no warranties or representations are made of any kind. |
| ROYAL LEPAGE PRG REAL ESTATE |
- Listing -1 of 0
|
|

Simon Huang
Broker
Bus:
905-241-2222
Fax:
905-241-3333
| Book Showing | Email a Friend |
Jump To:
At a Glance:
| Type: | Freehold - Detached |
| Area: | Peel |
| Municipality: | Brampton |
| Neighbourhood: | Credit Valley |
| Style: | 2-Storey |
| Lot Size: | 40.03 x 103.35(Feet) |
| Approximate Age: | 6-15 |
| Tax: | $8,106 |
| Maintenance Fee: | $0 |
| Beds: | 4 |
| Baths: | 4 |
| Garage: | 0 |
| Fireplace: | Y |
| Air Conditioning: | |
| Pool: | None |
Locatin Map:
Payment Calculator:

Listing added to your favorite list
Looking for resale homes?

By agreeing to Terms of Use, you will have ability to search up to 235824 listings and access to richer information than found on REALTOR.ca through my website.

