$789,900
Available - For Sale
Listing ID: X10441681
2A Dixie Rd , St. Catharines, L2N 2A8, Ontario
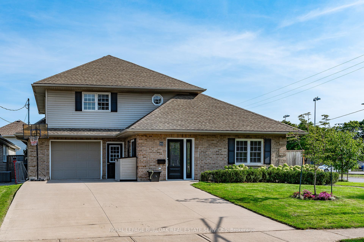
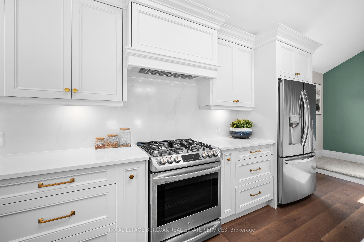
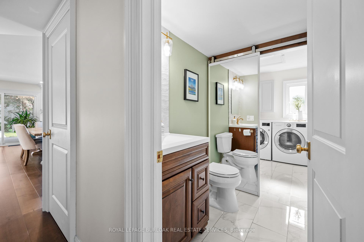
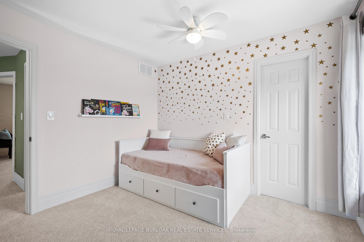
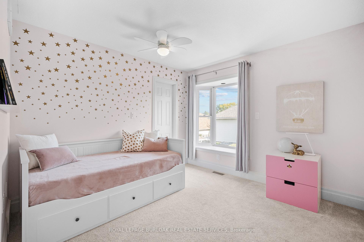
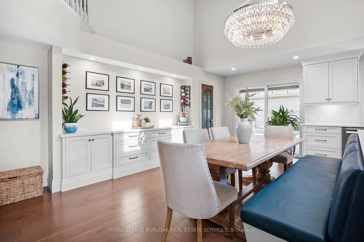
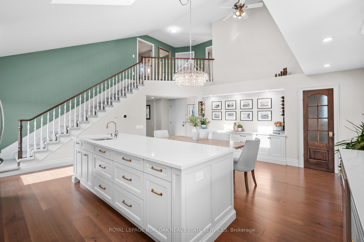
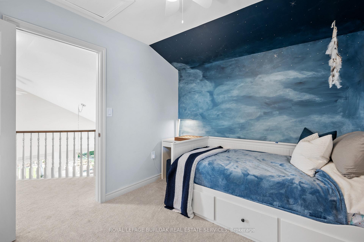
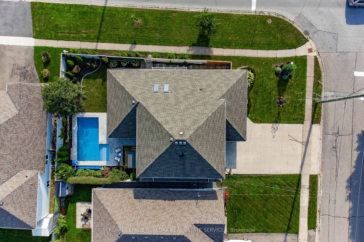
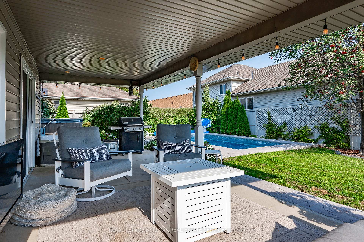
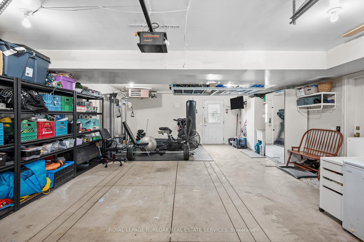
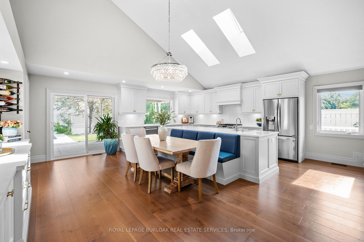
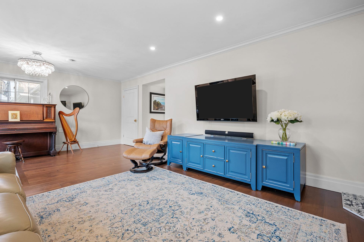
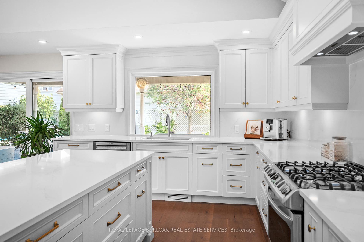
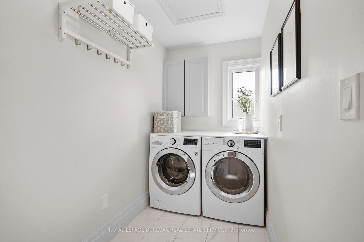
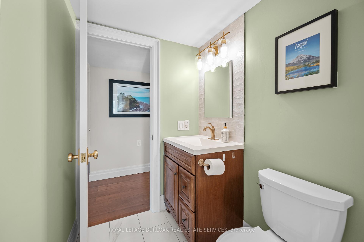
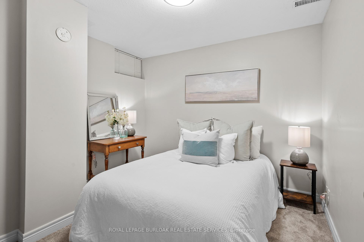
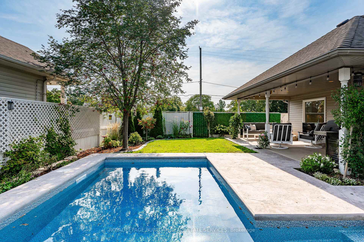
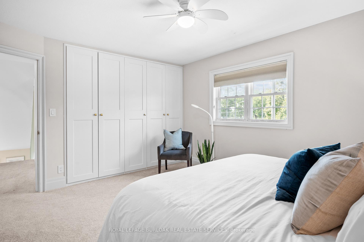
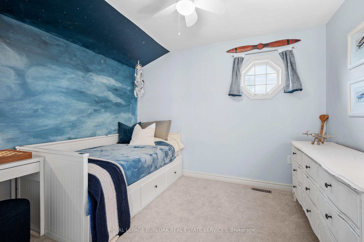
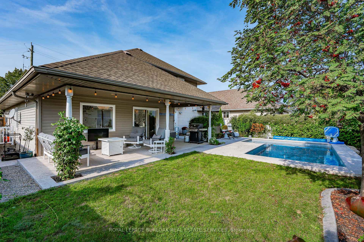
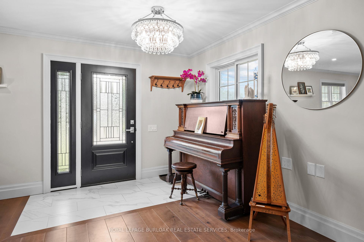
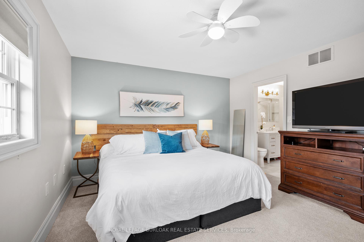
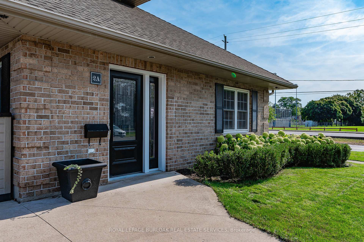
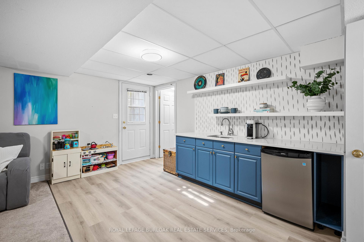
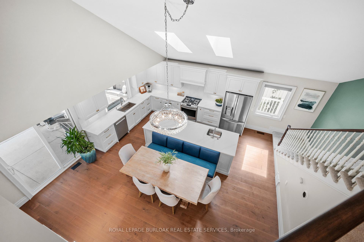
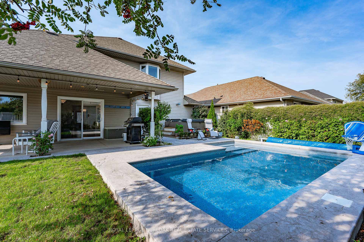
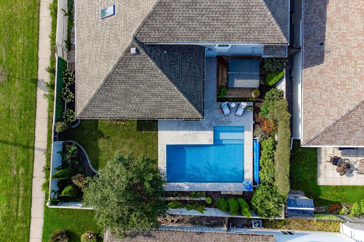
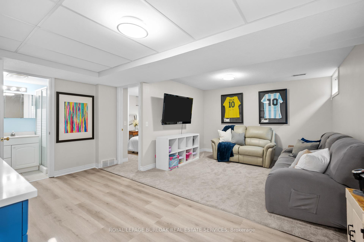
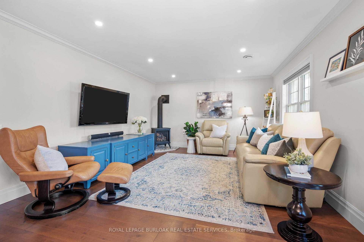
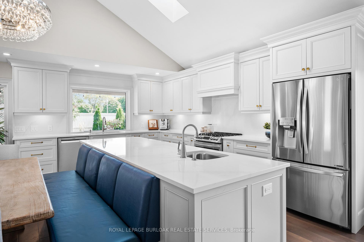
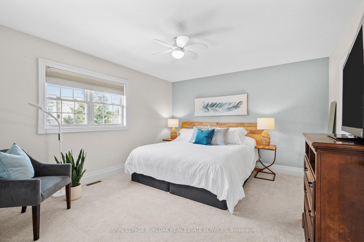
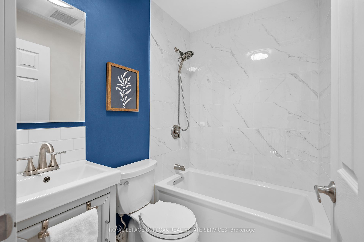
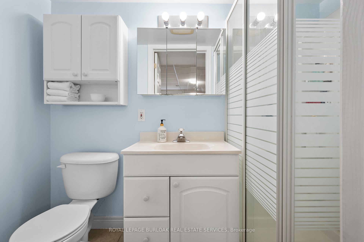
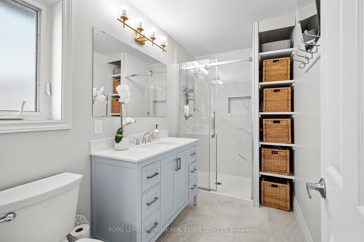
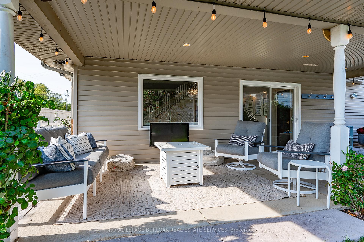
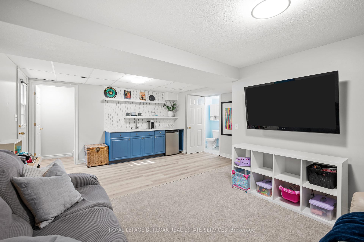
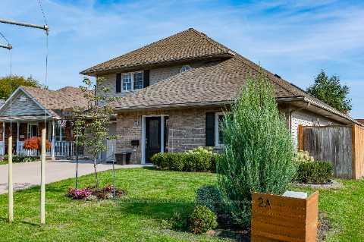
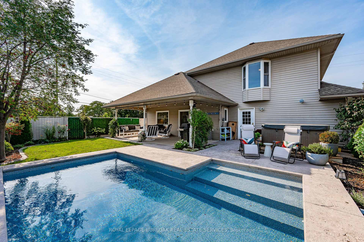







































| Stunningly updated in 2020 this home offers elevated features at every turn. Get inspired in your custom kitchen w/ beautiful hardwood flooring, s/s appliances, expansive quartz countertops, and walk-in pantry, preparing meals here is nothing short of a pleasure. Natural light fills the room from the skylights and oversized windows. Relax and entertain in the backyard retreat featuring a covered patio, heated saltwater pool & professionally designed garden beds. Upstairs features a spacious primary w/ built-in wardrobes & updated ensuite. The second bedroom boasts a bright bay window and a walk-in closet. The upper level is rounded out with a well-appointed updated bathroom and a versatile third bedroom. The lower level features a bedroom, stylish wet bar, an inviting recreation room, and a convenient 3-piece bath. Its separate entrance is perfect for guests &in-laws. The heated garage offers an add'l 500 sq.ft. perfect for a workshop, gym, or mudroom. Close to QEW and shopping. |
| Price | $789,900 |
| Taxes: | $6005.65 |
| Address: | 2A Dixie Rd , St. Catharines, L2N 2A8, Ontario |
| Lot Size: | 46.65 x 89.96 (Feet) |
| Directions/Cross Streets: | Carlton to Wood to Dixie |
| Rooms: | 3 |
| Rooms +: | 1 |
| Bedrooms: | 3 |
| Bedrooms +: | 1 |
| Kitchens: | 1 |
| Family Room: | N |
| Basement: | Fin W/O, Sep Entrance |
| Approximatly Age: | 16-30 |
| Property Type: | Detached |
| Style: | 2-Storey |
| Exterior: | Alum Siding, Brick |
| Garage Type: | Attached |
| (Parking/)Drive: | Pvt Double |
| Drive Parking Spaces: | 4 |
| Pool: | Inground |
| Approximatly Age: | 16-30 |
| Approximatly Square Footage: | 1500-2000 |
| Property Features: | Fenced Yard, Park, Place Of Worship, Public Transit |
| Fireplace/Stove: | Y |
| Heat Source: | Gas |
| Heat Type: | Forced Air |
| Central Air Conditioning: | Central Air |
| Laundry Level: | Main |
| Sewers: | Sewers |
| Water: | Municipal |
$
%
Years
This calculator is for demonstration purposes only. Always consult a professional
financial advisor before making personal financial decisions.
| Although the information displayed is believed to be accurate, no warranties or representations are made of any kind. |
| ROYAL LEPAGE BURLOAK REAL ESTATE SERVICES |
- Listing -1 of 0
|
|

Simon Huang
Broker
Bus:
905-241-2222
Fax:
905-241-3333
| Virtual Tour | Book Showing | Email a Friend |
Jump To:
At a Glance:
| Type: | Freehold - Detached |
| Area: | Niagara |
| Municipality: | St. Catharines |
| Neighbourhood: | |
| Style: | 2-Storey |
| Lot Size: | 46.65 x 89.96(Feet) |
| Approximate Age: | 16-30 |
| Tax: | $6,005.65 |
| Maintenance Fee: | $0 |
| Beds: | 3+1 |
| Baths: | 4 |
| Garage: | 0 |
| Fireplace: | Y |
| Air Conditioning: | |
| Pool: | Inground |
Locatin Map:
Payment Calculator:

Listing added to your favorite list
Looking for resale homes?

By agreeing to Terms of Use, you will have ability to search up to 235824 listings and access to richer information than found on REALTOR.ca through my website.

