$1,579,000
Available - For Sale
Listing ID: W10442742
2144 Eighth Line , Oakville, L6H 4W4, Ontario
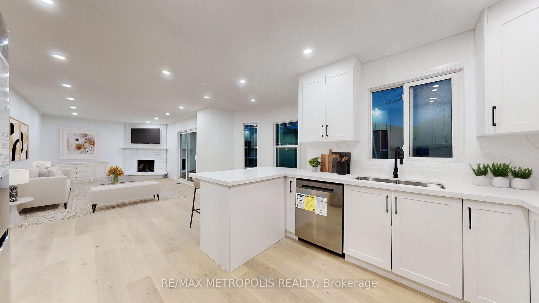
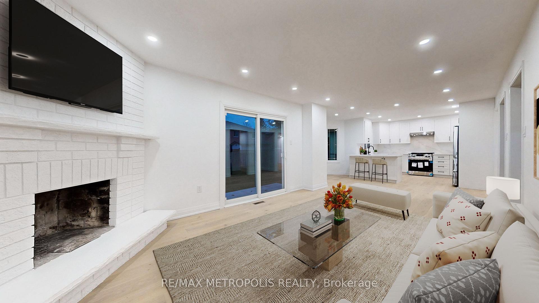
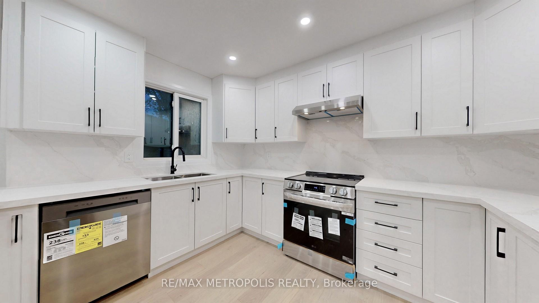
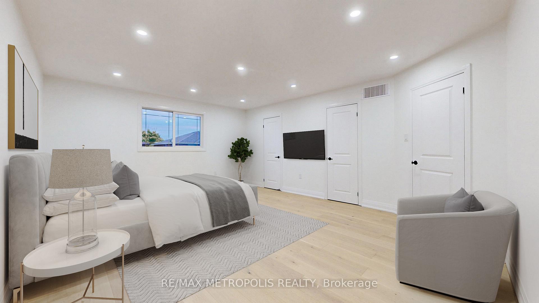
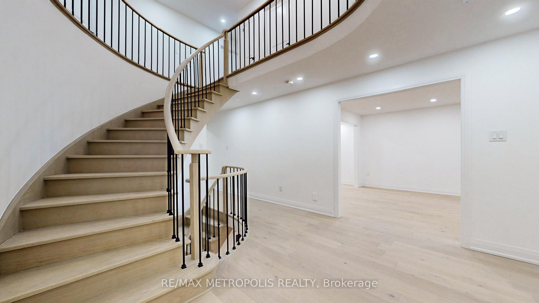
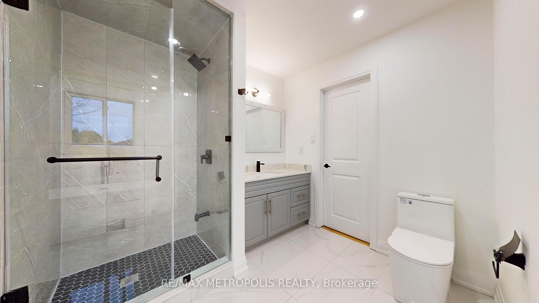
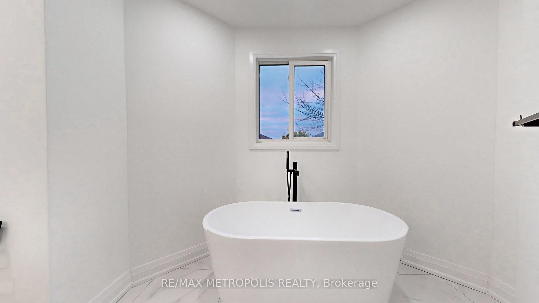
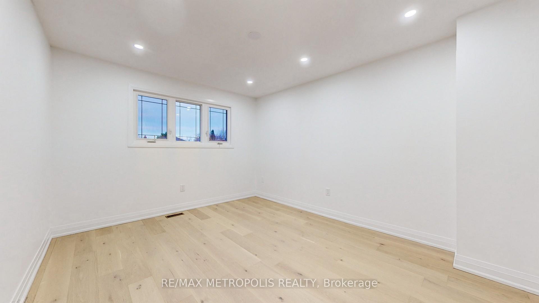
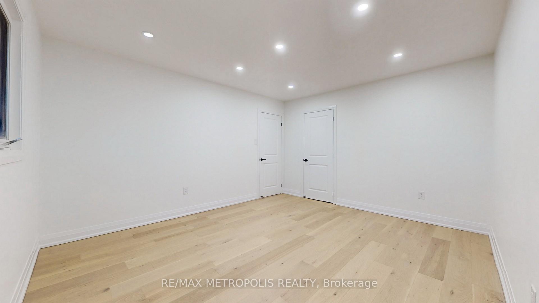
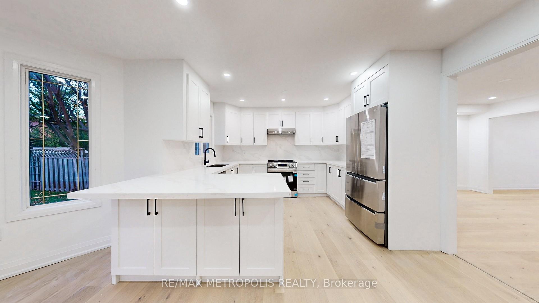
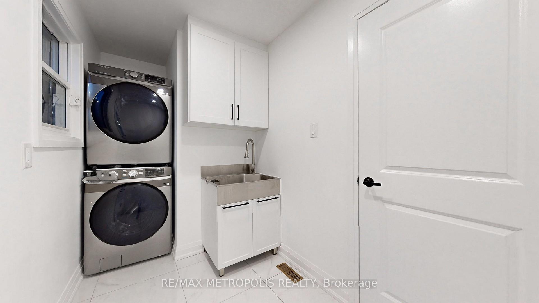
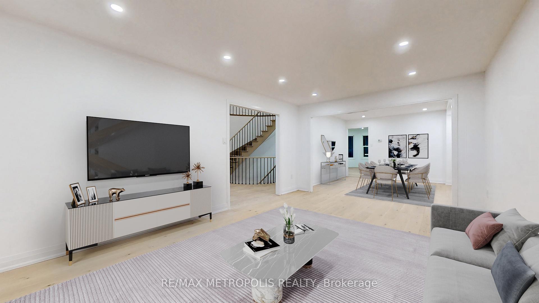
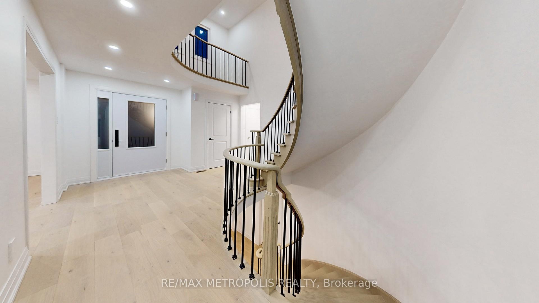
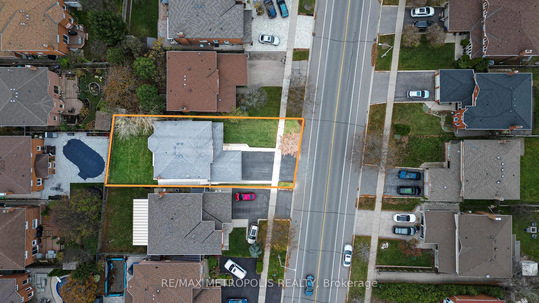
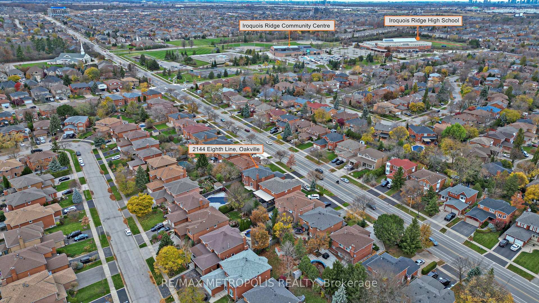
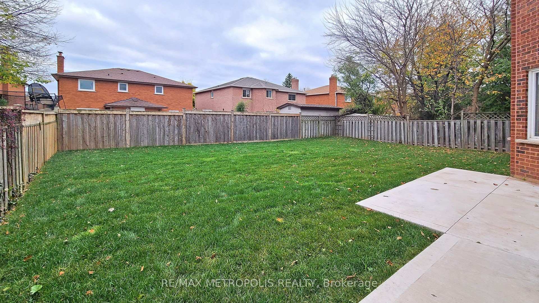
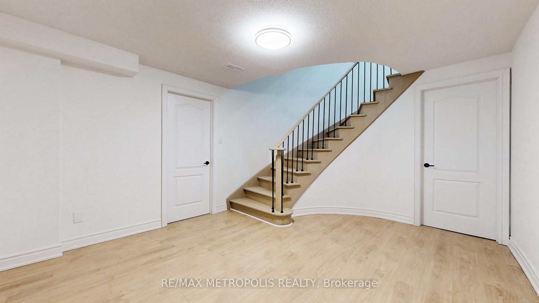
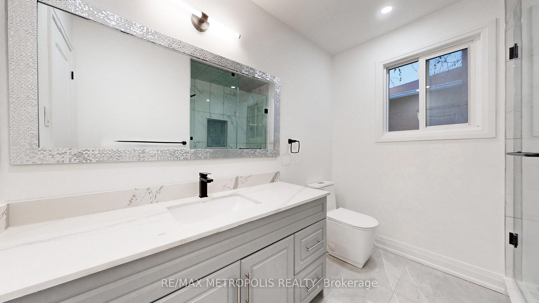
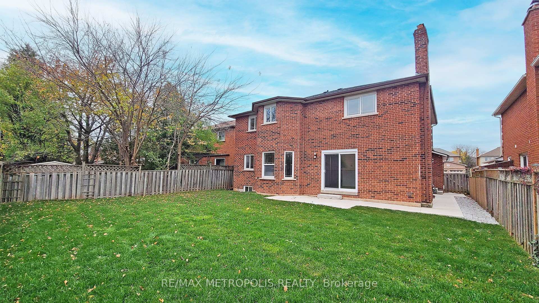
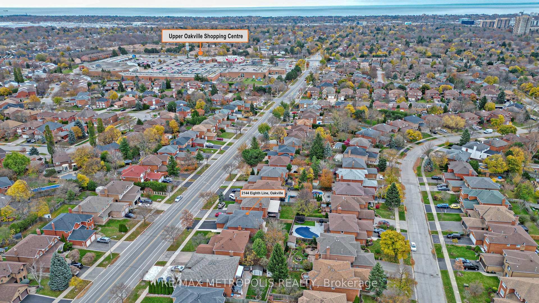
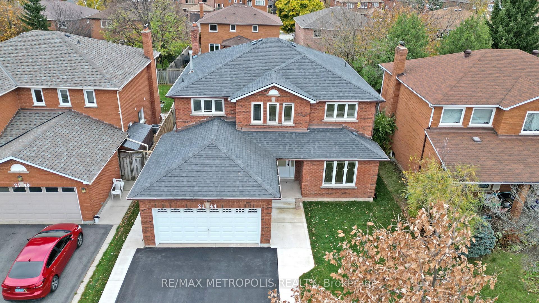
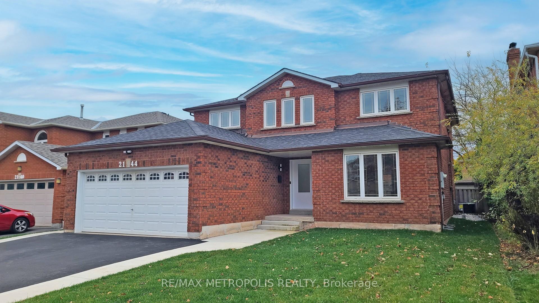






















| Welcome to 2144 Eighth Line, a fully renovated 4-bedroom home in one of Oakville's most sought-after neighborhoods. This home boasts a modern and functional layout, perfect for todays lifestyle. The main floor features an open-concept living and dining area, complemented by a brand-new kitchen with high-end LG stainless steel appliances, quartz countertops, and a sleek, contemporary design. Upstairs, you'll find four generously sized bedrooms, including a luxurious primary suite with a private ensuite and a relaxing soaker tub. Each room has been thoughtfully updated with modern finishes, offering both comfort and style for the entire family. Feel the pride of ownership in this beautifully upgraded home that truly offers a refined living experience in one of the most desirable neighborhoods. This home is steps away from grocery stores and amenities, and is surrounded by lovely trails, golf courses, and parks for outdoor activities. With close proximity to transit and top-rated schools, it's perfectly situated for convenience and accessibility. A Must See! |
| Price | $1,579,000 |
| Taxes: | $6470.01 |
| Address: | 2144 Eighth Line , Oakville, L6H 4W4, Ontario |
| Lot Size: | 49.59 x 118.31 (Feet) |
| Directions/Cross Streets: | EIGHTH LINE / UPPER MIDDLE RD E |
| Rooms: | 12 |
| Rooms +: | 2 |
| Bedrooms: | 4 |
| Bedrooms +: | |
| Kitchens: | 1 |
| Family Room: | Y |
| Basement: | Part Fin |
| Approximatly Age: | 31-50 |
| Property Type: | Detached |
| Style: | 2-Storey |
| Exterior: | Brick Front |
| Garage Type: | Attached |
| (Parking/)Drive: | Private |
| Drive Parking Spaces: | 4 |
| Pool: | None |
| Approximatly Age: | 31-50 |
| Approximatly Square Footage: | 2500-3000 |
| Property Features: | Fenced Yard, Hospital, Library, Park, Public Transit, School |
| Fireplace/Stove: | Y |
| Heat Source: | Gas |
| Heat Type: | Forced Air |
| Central Air Conditioning: | Central Air |
| Sewers: | Sewers |
| Water: | Municipal |
$
%
Years
This calculator is for demonstration purposes only. Always consult a professional
financial advisor before making personal financial decisions.
| Although the information displayed is believed to be accurate, no warranties or representations are made of any kind. |
| RE/MAX METROPOLIS REALTY |
- Listing -1 of 0
|
|

Simon Huang
Broker
Bus:
905-241-2222
Fax:
905-241-3333
| Virtual Tour | Book Showing | Email a Friend |
Jump To:
At a Glance:
| Type: | Freehold - Detached |
| Area: | Halton |
| Municipality: | Oakville |
| Neighbourhood: | Iroquois Ridge North |
| Style: | 2-Storey |
| Lot Size: | 49.59 x 118.31(Feet) |
| Approximate Age: | 31-50 |
| Tax: | $6,470.01 |
| Maintenance Fee: | $0 |
| Beds: | 4 |
| Baths: | 3 |
| Garage: | 0 |
| Fireplace: | Y |
| Air Conditioning: | |
| Pool: | None |
Locatin Map:
Payment Calculator:

Listing added to your favorite list
Looking for resale homes?

By agreeing to Terms of Use, you will have ability to search up to 235824 listings and access to richer information than found on REALTOR.ca through my website.

