$2,950
Available - For Rent
Listing ID: C10405542
727 Avenue Rd , Unit 3, Toronto, M5P 2J9, Ontario
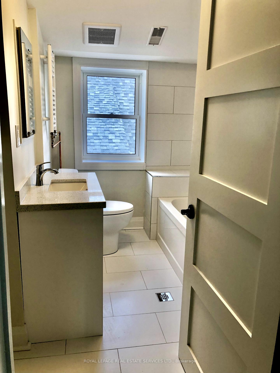
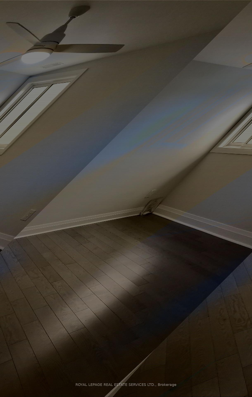
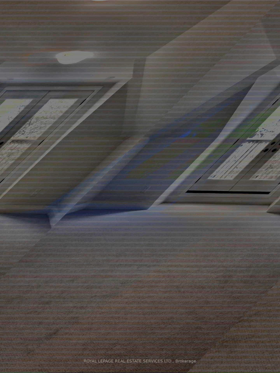
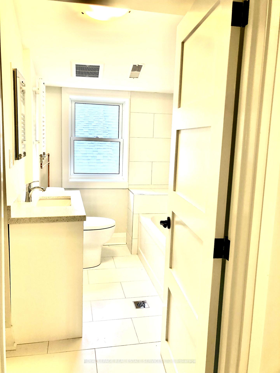
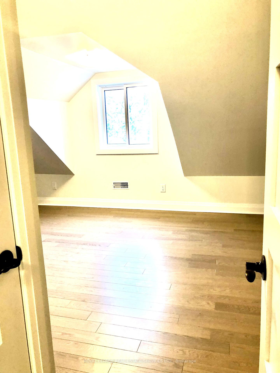
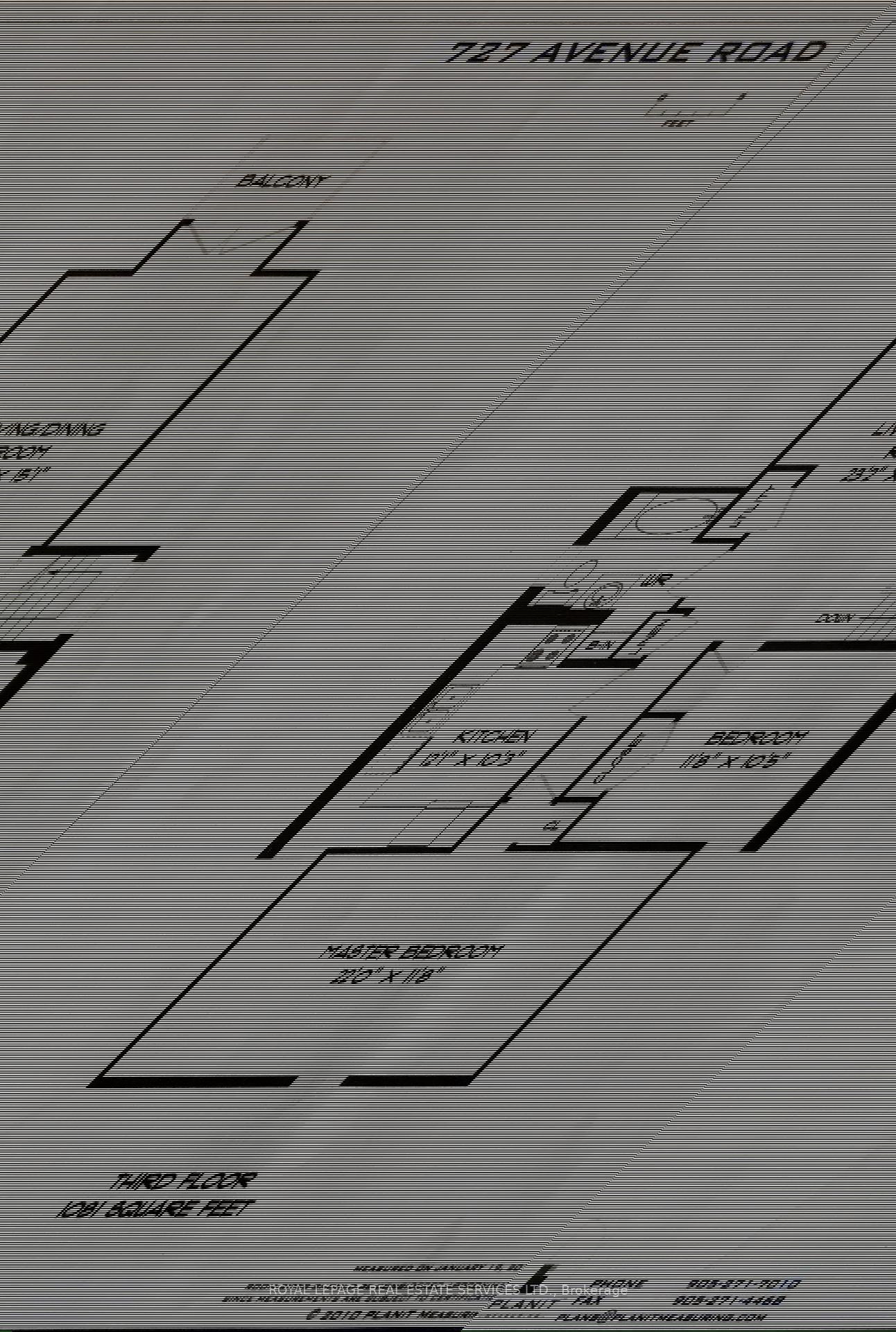
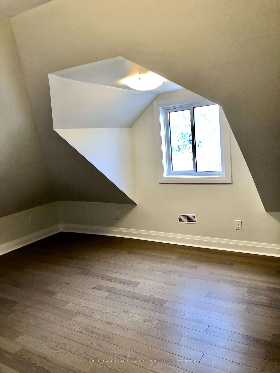
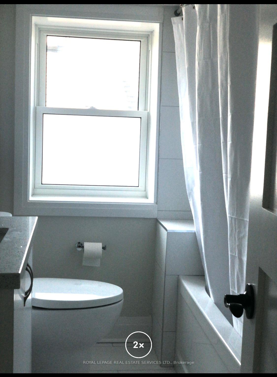
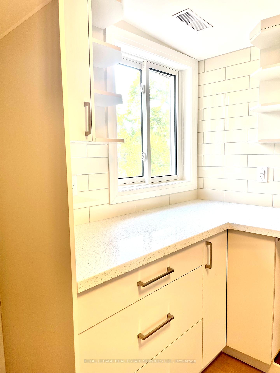
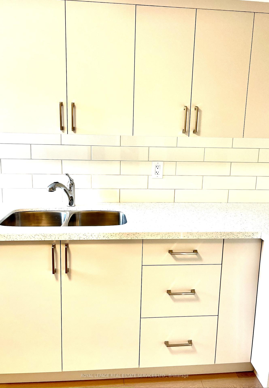
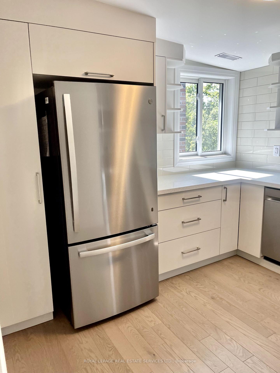
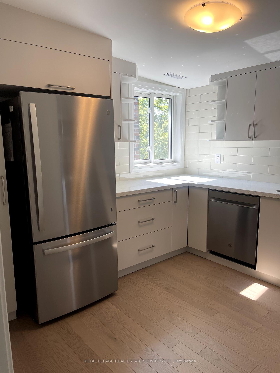
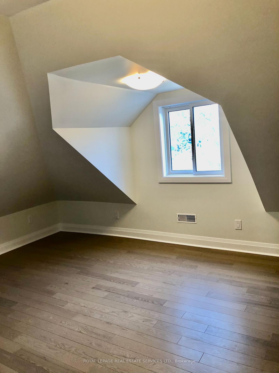
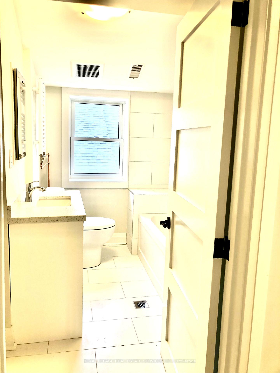
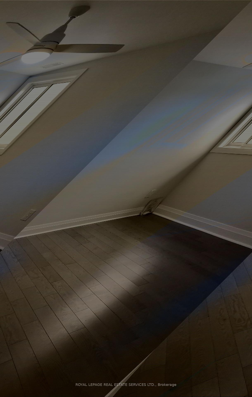
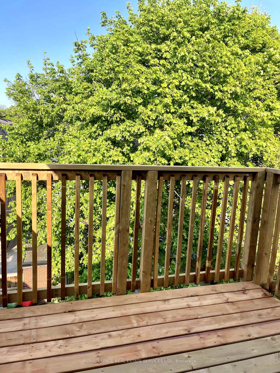
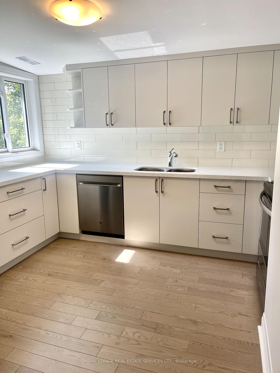
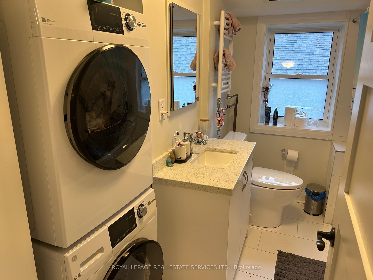
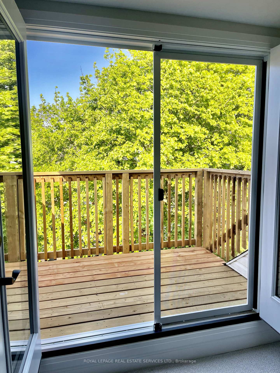
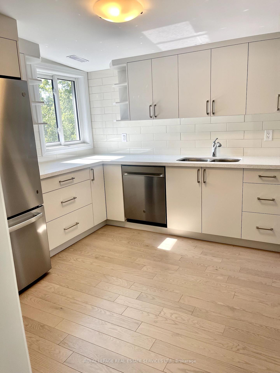
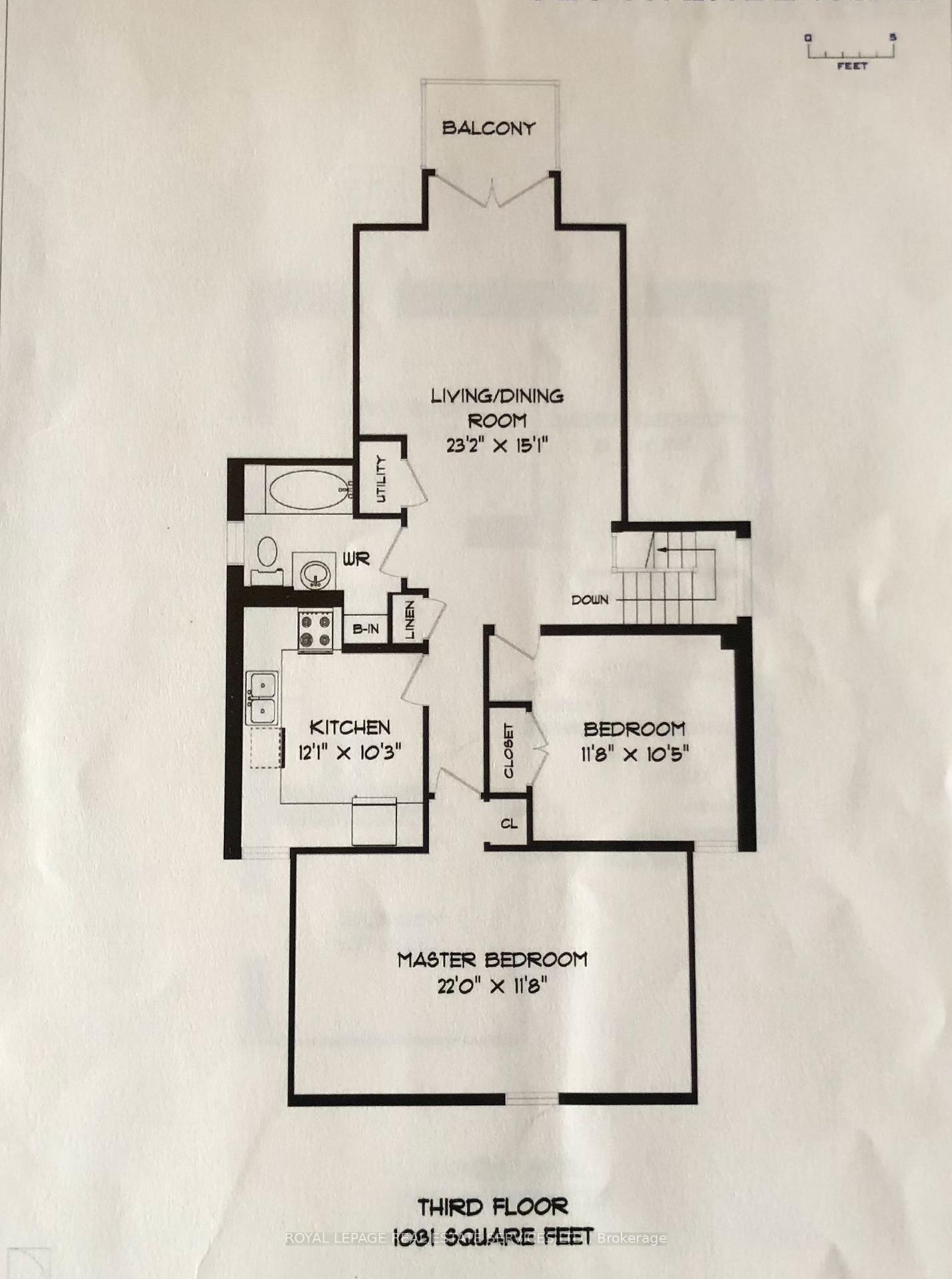
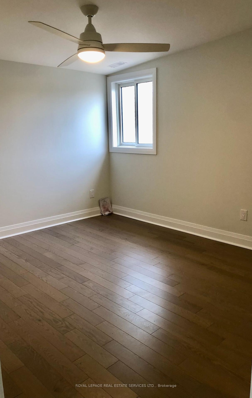
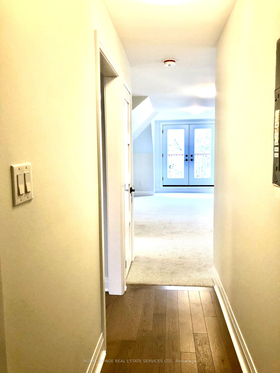
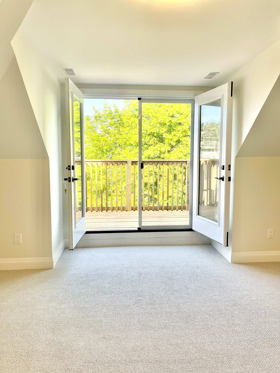
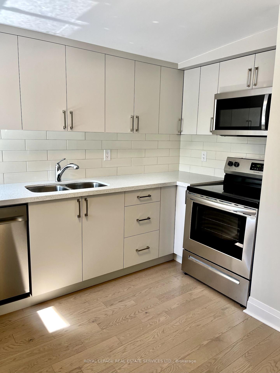
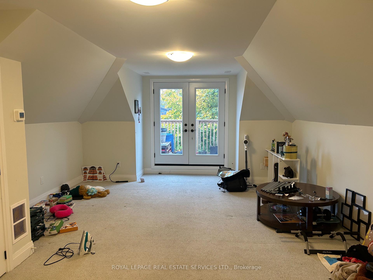
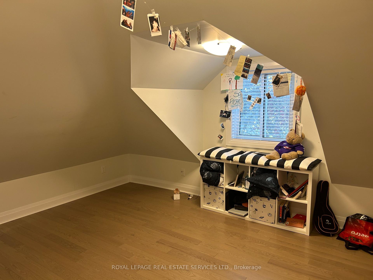
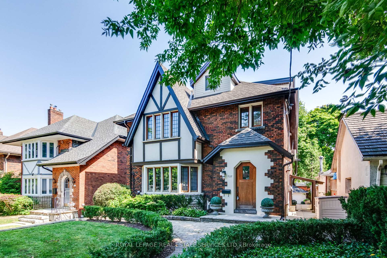
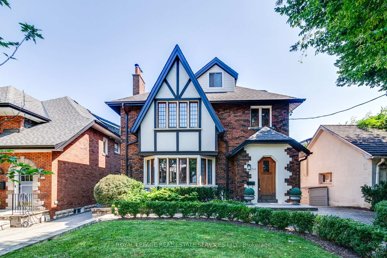
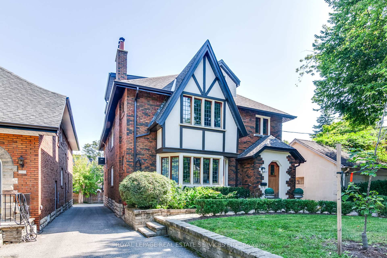
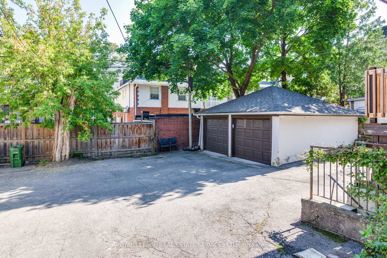
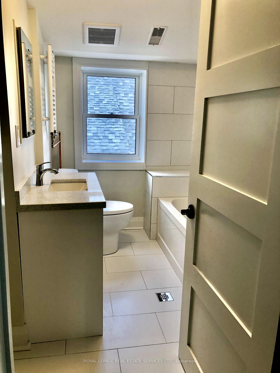
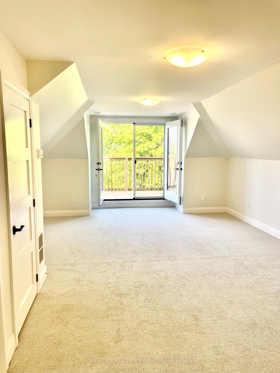
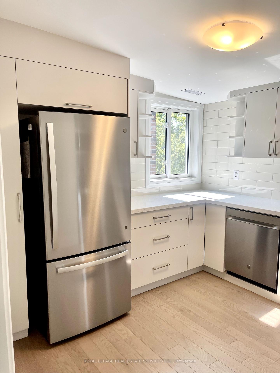
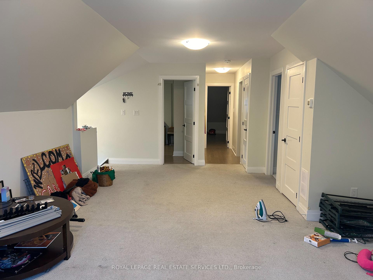



































| Prime Forest Hill Location. This Spacious 3rd Floor Unit Measures Nearly 1,100 SqFT & Features 2 Bedrooms & 1 Bathroom. Hardwood Floors Throughout, Open Living/Dining Room & Updated Kitchen W Stainless Steel Appliances. Access To Outdoors With Private East Facing Balcony. Ensuite Laundry & 1 Outdoor Parking Space + Water & Heat Included (Hydro Extra). |
| Extras: Excellent Location. Easily Accessible To Public Transit, Parks, The Beltline & Many Highly Rated Schools. |
| Price | $2,950 |
| Address: | 727 Avenue Rd , Unit 3, Toronto, M5P 2J9, Ontario |
| Apt/Unit: | 3 |
| Lot Size: | 40.00 x 121.75 (Feet) |
| Directions/Cross Streets: | Avenue & Kilbarry |
| Rooms: | 5 |
| Bedrooms: | 2 |
| Bedrooms +: | |
| Kitchens: | 1 |
| Family Room: | N |
| Basement: | Apartment, Sep Entrance |
| Furnished: | N |
| Property Type: | Detached |
| Style: | 3-Storey |
| Exterior: | Brick |
| Garage Type: | Detached |
| (Parking/)Drive: | Mutual |
| Drive Parking Spaces: | 0 |
| Pool: | None |
| Private Entrance: | Y |
| Property Features: | Park, Public Transit, School |
| Water Included: | Y |
| Heat Included: | Y |
| Parking Included: | Y |
| Fireplace/Stove: | N |
| Heat Source: | Gas |
| Heat Type: | Forced Air |
| Central Air Conditioning: | Central Air |
| Laundry Level: | Upper |
| Elevator Lift: | N |
| Sewers: | Sewers |
| Water: | Municipal |
| Although the information displayed is believed to be accurate, no warranties or representations are made of any kind. |
| ROYAL LEPAGE REAL ESTATE SERVICES LTD. |
- Listing -1 of 0
|
|

Simon Huang
Broker
Bus:
905-241-2222
Fax:
905-241-3333
| Book Showing | Email a Friend |
Jump To:
At a Glance:
| Type: | Freehold - Detached |
| Area: | Toronto |
| Municipality: | Toronto |
| Neighbourhood: | Yonge-St. Clair |
| Style: | 3-Storey |
| Lot Size: | 40.00 x 121.75(Feet) |
| Approximate Age: | |
| Tax: | $0 |
| Maintenance Fee: | $0 |
| Beds: | 2 |
| Baths: | 1 |
| Garage: | 0 |
| Fireplace: | N |
| Air Conditioning: | |
| Pool: | None |
Locatin Map:

Listing added to your favorite list
Looking for resale homes?

By agreeing to Terms of Use, you will have ability to search up to 235824 listings and access to richer information than found on REALTOR.ca through my website.

