$2,800
Available - For Rent
Listing ID: X10504216
134 York St , St. Catharines, L2R 6E7, Ontario
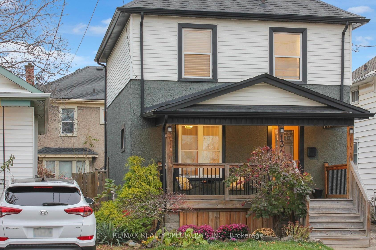
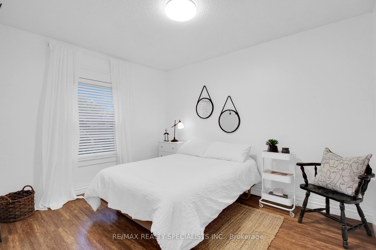
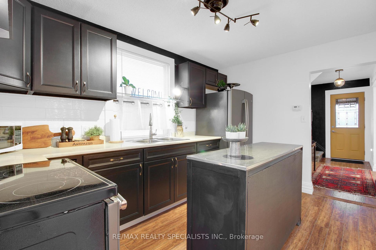
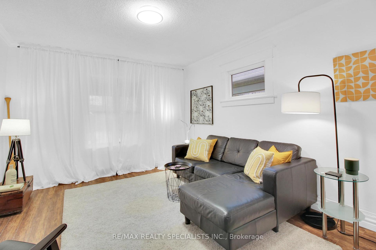
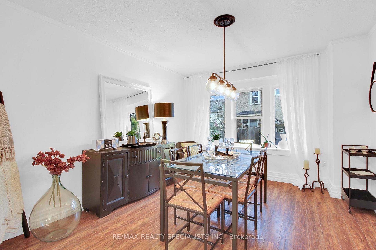
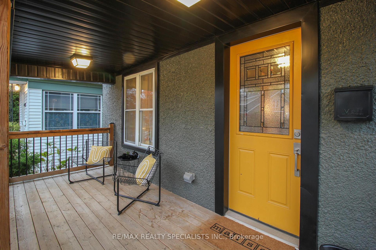
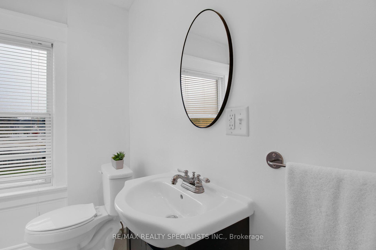
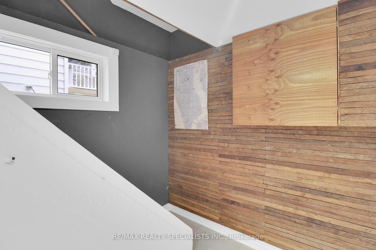
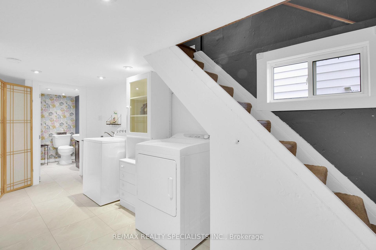
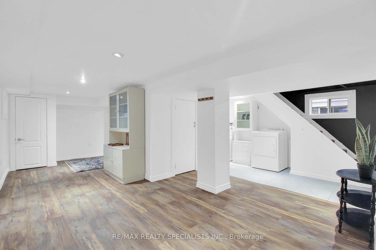
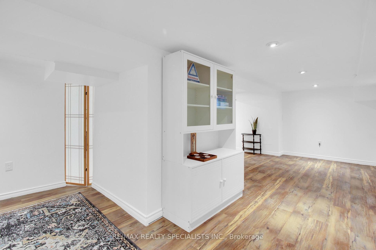
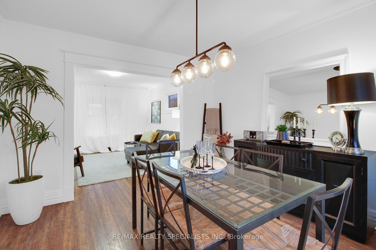
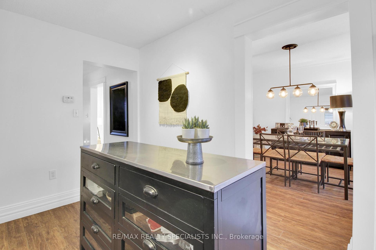
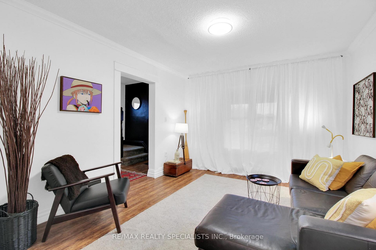
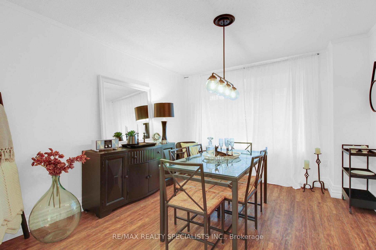
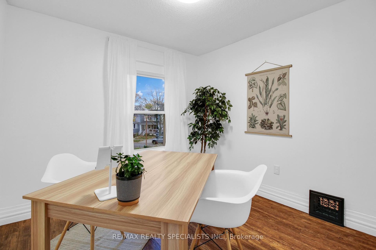
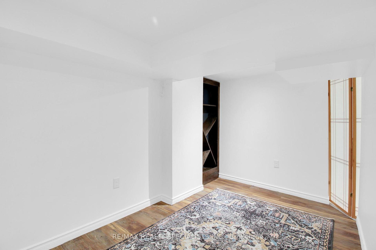
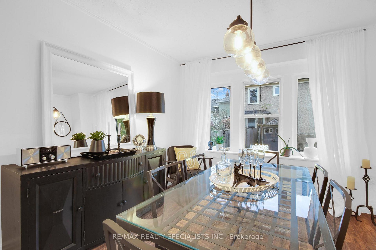
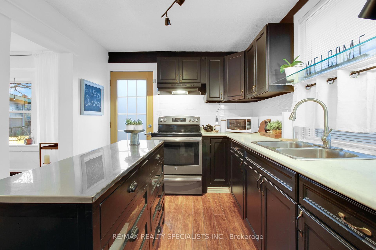
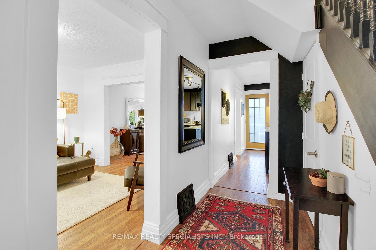
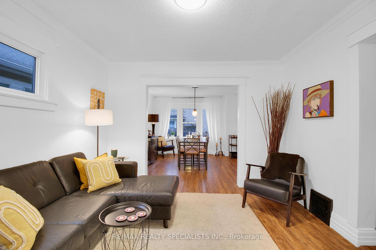
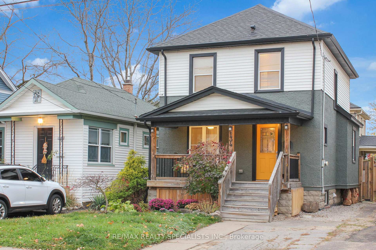
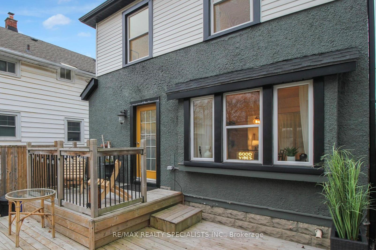
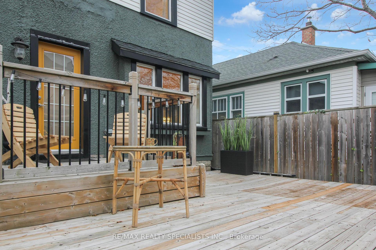
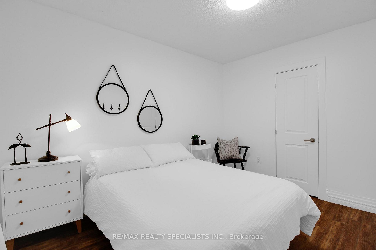
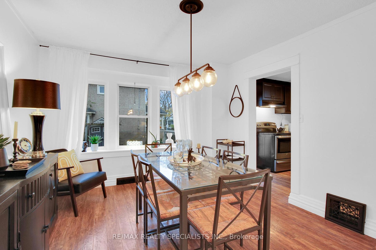
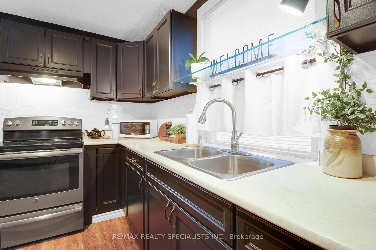
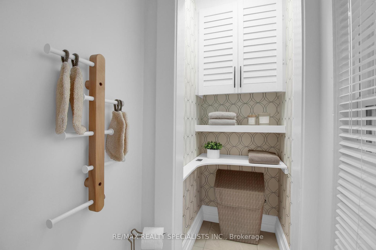
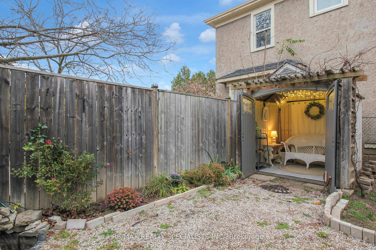
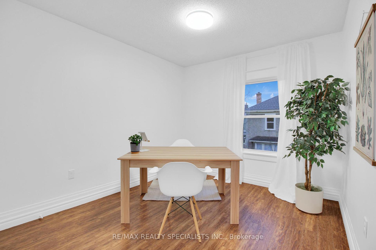
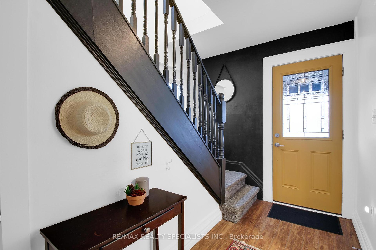
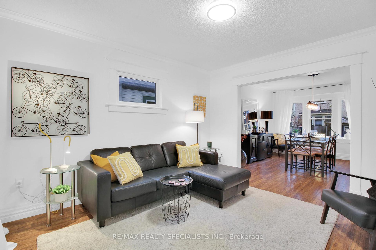
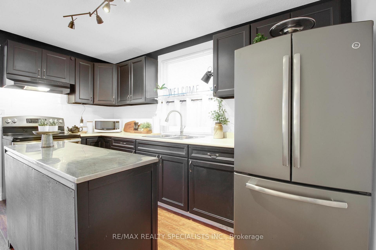
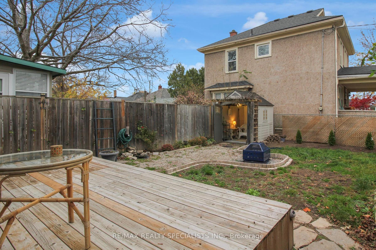
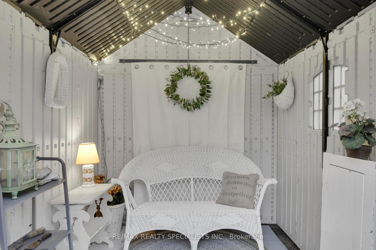
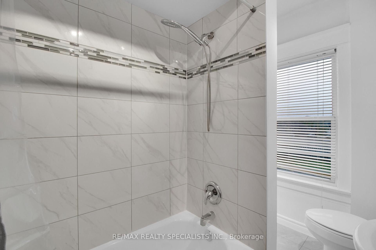
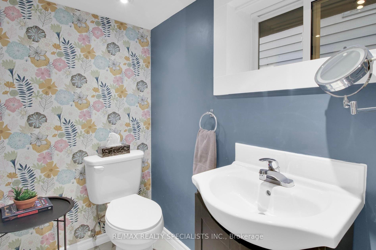
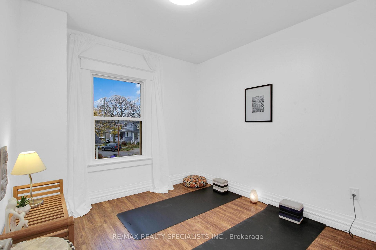






































| This charming 3-bedroom, 2-bathroom detached property combines the warmth of classic architecture with the comfort of modern upgrades, perfect for families, professionals, and hosting guests. As you approach, the large front porch welcomes you - ideal for enjoying a cozy cup of hot chocolate while watching the sun go down! Step inside to discover an inviting main level, featuring a spacious living room flooded with natural light from large windows, a chic kitchen with stylish subway tile backsplash, and an elegant dining area tailored for memorable family gatherings. The finished basement offers versatility and added living space, providing options for a fourth bedroom, private retreat, home gym, or even a home cinema. Rest assured knowing that the entire home is water-proofed and provides extra peace of mind, while the main levels layout flows smoothly for entertaining or daily family life. Upstairs, youll find three large, bright and well appointed bedrooms with full closets, as well as a four piece bathroom with bonus vanity nook for storing linen and supplies. This pet friendly listing makes this the ideal home for your paw-some pal. Outdoor living is effortless with a fully fenced backyard thats perfect for children and pets alike. The expansive deck, equipped with an outdoor gas hookup, makes BBQ gatherings a breeze, and a separate fire pit area adds a touch of magic to evening escapes under the stars. Additional outdoor amenities include a large shed for storage. Conveniently close to schools, parks, arenas, drugstores and convenience stores, and many essential amenities. For commuters, easy access to the QEW, Highway 406, and Highway 81 keep all your travels hassle-free. only a short 10-minute drive from both the beautiful Sunset Beach & Port Dalhousie Beach! Private driveway for yourself, and plenty of on-street parking for guests! Don't miss your chance to experience the best of both convenience and charm book your showing today! |
| Price | $2,800 |
| Address: | 134 York St , St. Catharines, L2R 6E7, Ontario |
| Lot Size: | 30.00 x 89.00 (Feet) |
| Directions/Cross Streets: | Lake St, West on Carton St, South on York St |
| Rooms: | 6 |
| Rooms +: | 1 |
| Bedrooms: | 3 |
| Bedrooms +: | |
| Kitchens: | 1 |
| Family Room: | N |
| Basement: | Finished, Full |
| Furnished: | Part |
| Property Type: | Detached |
| Style: | 2-Storey |
| Exterior: | Alum Siding, Stucco/Plaster |
| Garage Type: | None |
| (Parking/)Drive: | Private |
| Drive Parking Spaces: | 1 |
| Pool: | None |
| Private Entrance: | Y |
| Fireplace/Stove: | N |
| Heat Source: | Gas |
| Heat Type: | Forced Air |
| Central Air Conditioning: | Central Air |
| Laundry Level: | Lower |
| Sewers: | Sewers |
| Water: | Municipal |
| Although the information displayed is believed to be accurate, no warranties or representations are made of any kind. |
| RE/MAX REALTY SPECIALISTS INC. |
- Listing -1 of 0
|
|

Simon Huang
Broker
Bus:
905-241-2222
Fax:
905-241-3333
| Book Showing | Email a Friend |
Jump To:
At a Glance:
| Type: | Freehold - Detached |
| Area: | Niagara |
| Municipality: | St. Catharines |
| Neighbourhood: | 451 - Downtown |
| Style: | 2-Storey |
| Lot Size: | 30.00 x 89.00(Feet) |
| Approximate Age: | |
| Tax: | $0 |
| Maintenance Fee: | $0 |
| Beds: | 3 |
| Baths: | 2 |
| Garage: | 0 |
| Fireplace: | N |
| Air Conditioning: | |
| Pool: | None |
Locatin Map:

Listing added to your favorite list
Looking for resale homes?

By agreeing to Terms of Use, you will have ability to search up to 235824 listings and access to richer information than found on REALTOR.ca through my website.

