$1,128,000
Available - For Sale
Listing ID: X10707717
4106 Campbell St North , London, N6P 1S7, Ontario
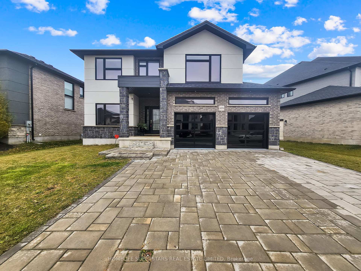
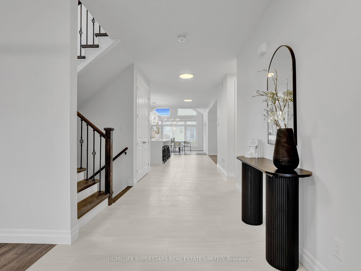
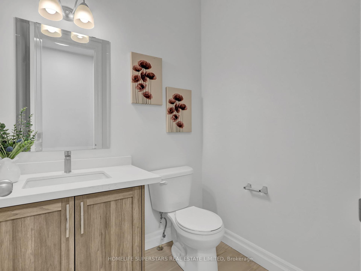
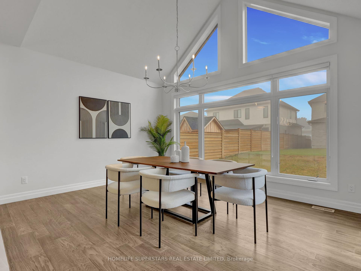
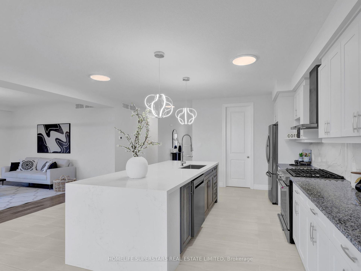
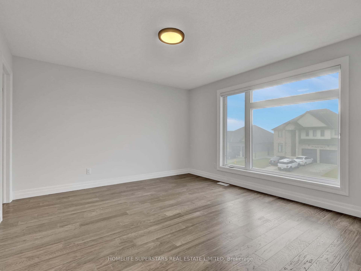
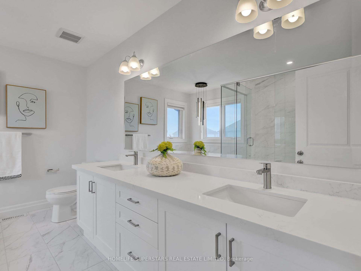
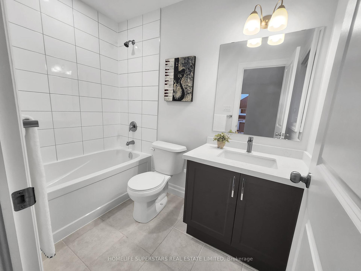
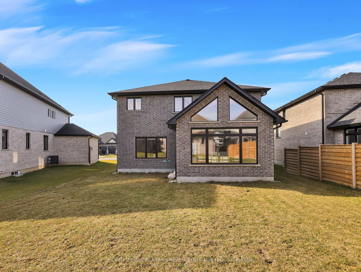
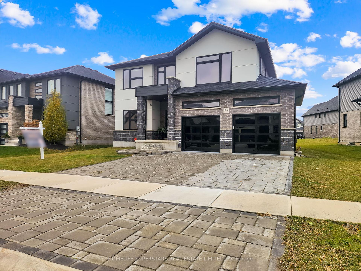
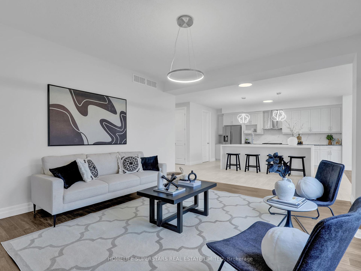
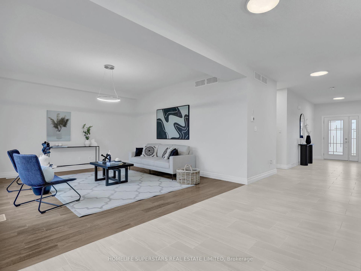
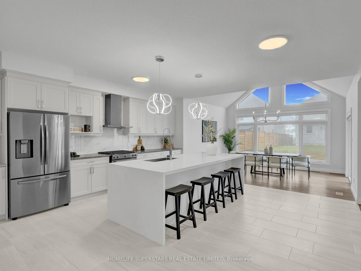
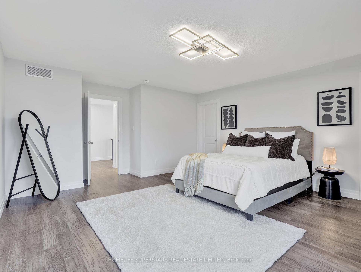
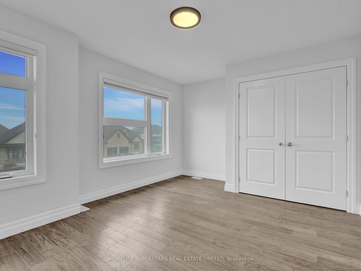
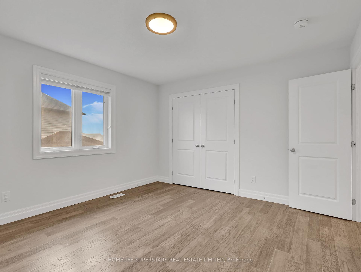
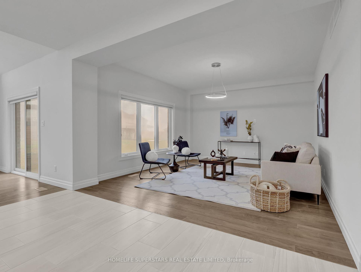
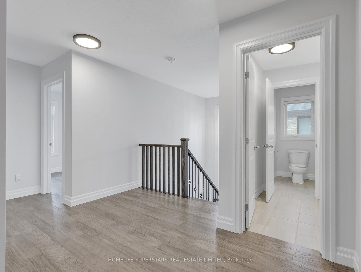
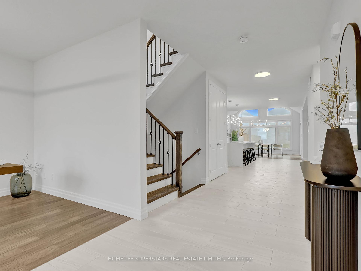
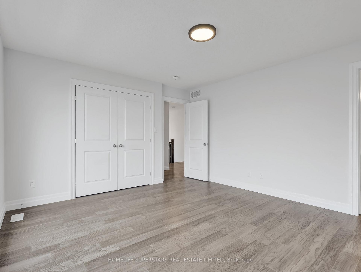
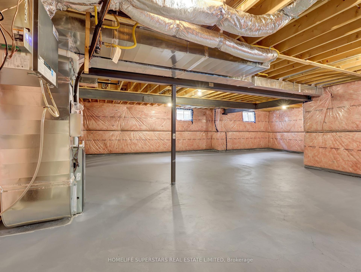
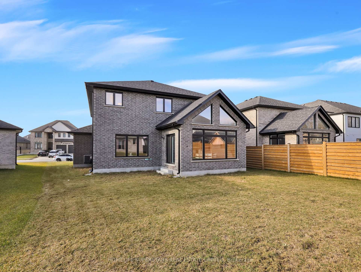
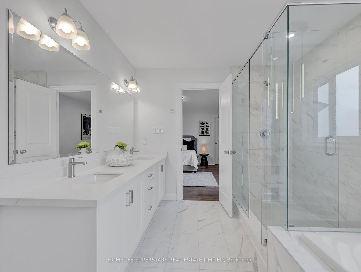
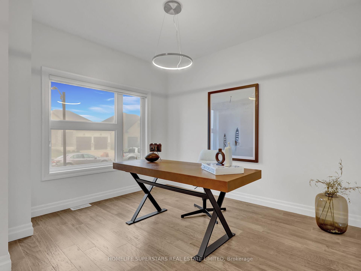
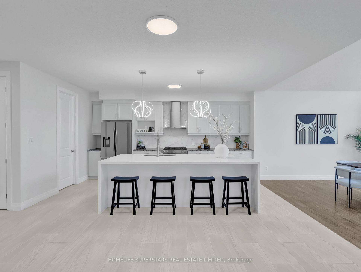
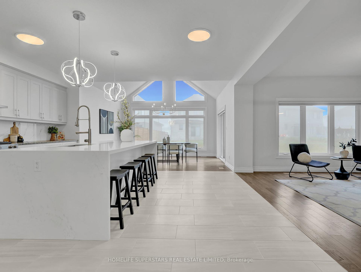
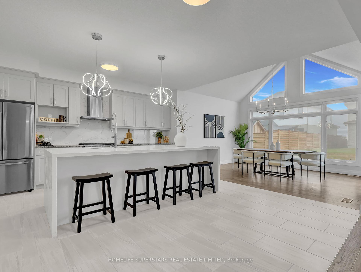
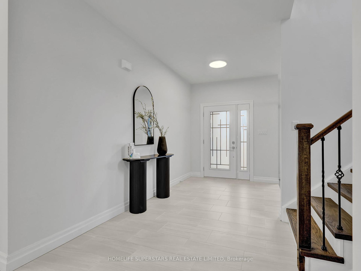
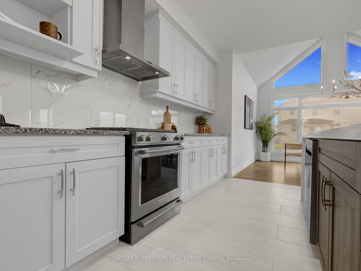
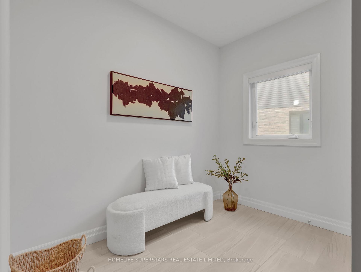
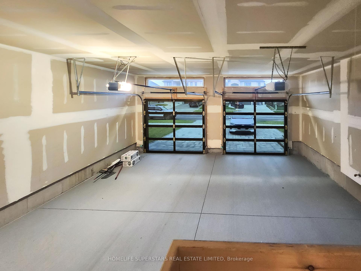
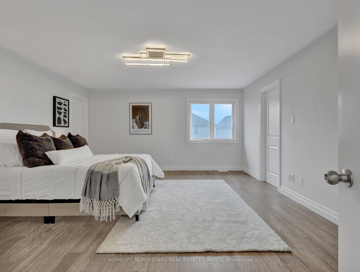
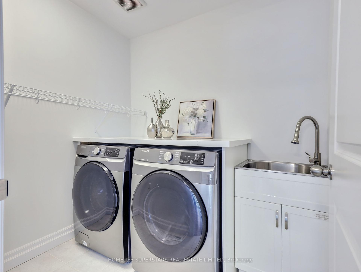
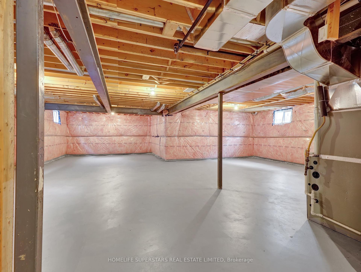
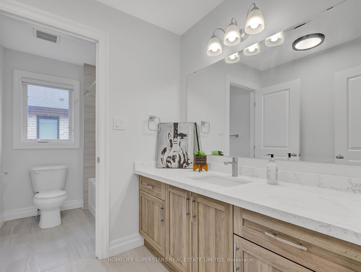



































| Magnificent 4 Bedroom and 4 Bathroom residence in one of South London most sought-after neighbourhoods. This masterfully built family home defines todays highest standards of contemporary luxury, showcasing the finest craftsmanship throughout. Outstanding chef-inspired kitchen w/ stainless steel appliances, luxury finishes & custom 2 tone cabinetry. This 2925 square feet 2 story home on a premium 66.95' x 116' lot features a unique layout, the impressive stone, brick, and stucco exterior. It offers two bedrooms with ensuites, over $ 100,000 in premium upgrades. The main floor includes a dining room with a vaulted ceiling, a living room, an office room, a mudroom, engineered hardwood flooring throughout,8-ft. Interior doors add to the sense of grandeur. The 2021-built home comes with upgraded black exterior windows, tinted glass garage doors and 2nd-floor laundry, quartz countertop throughout. The master bedroom is a haven for relaxation, with a five-piece ensuite w/ walk-in his/her closet. Close proximity to 401 and 402. A remarkable home w/ no expenses spared & no detail overlooked. Excellent location in upscale family neighbourhood near top school, shopping & renowned parks. |
| Extras: Zebra Blinds |
| Price | $1,128,000 |
| Taxes: | $7708.32 |
| Address: | 4106 Campbell St North , London, N6P 1S7, Ontario |
| Lot Size: | 66.95 x 116.47 (Feet) |
| Acreage: | < .50 |
| Directions/Cross Streets: | Campbell Street/Winterberry |
| Rooms: | 12 |
| Bedrooms: | 4 |
| Bedrooms +: | |
| Kitchens: | 1 |
| Family Room: | Y |
| Basement: | Unfinished |
| Approximatly Age: | 0-5 |
| Property Type: | Detached |
| Style: | 2-Storey |
| Exterior: | Stone, Stucco/Plaster |
| Garage Type: | Attached |
| (Parking/)Drive: | Private |
| Drive Parking Spaces: | 2 |
| Pool: | None |
| Approximatly Age: | 0-5 |
| Approximatly Square Footage: | 2500-3000 |
| Fireplace/Stove: | N |
| Heat Source: | Gas |
| Heat Type: | Forced Air |
| Central Air Conditioning: | Central Air |
| Laundry Level: | Upper |
| Sewers: | Sewers |
| Water: | Municipal |
| Utilities-Hydro: | Y |
| Utilities-Gas: | Y |
$
%
Years
This calculator is for demonstration purposes only. Always consult a professional
financial advisor before making personal financial decisions.
| Although the information displayed is believed to be accurate, no warranties or representations are made of any kind. |
| HOMELIFE SUPERSTARS REAL ESTATE LIMITED |
- Listing -1 of 0
|
|

Simon Huang
Broker
Bus:
905-241-2222
Fax:
905-241-3333
| Book Showing | Email a Friend |
Jump To:
At a Glance:
| Type: | Freehold - Detached |
| Area: | Middlesex |
| Municipality: | London |
| Neighbourhood: | South L |
| Style: | 2-Storey |
| Lot Size: | 66.95 x 116.47(Feet) |
| Approximate Age: | 0-5 |
| Tax: | $7,708.32 |
| Maintenance Fee: | $0 |
| Beds: | 4 |
| Baths: | 4 |
| Garage: | 0 |
| Fireplace: | N |
| Air Conditioning: | |
| Pool: | None |
Locatin Map:
Payment Calculator:

Listing added to your favorite list
Looking for resale homes?

By agreeing to Terms of Use, you will have ability to search up to 235824 listings and access to richer information than found on REALTOR.ca through my website.

