$1,265,000
Available - For Sale
Listing ID: W10466944
127 Morningside Dr , Halton Hills, L7G 0M2, Ontario
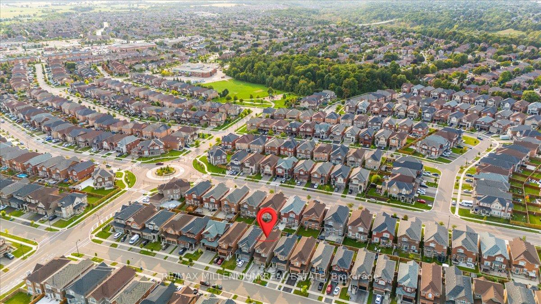
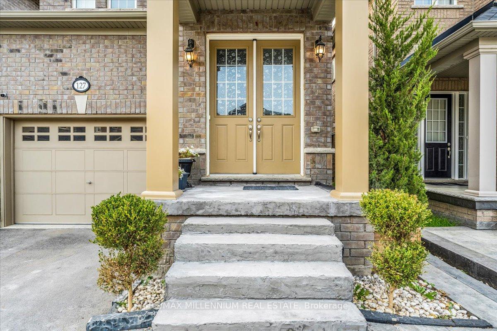
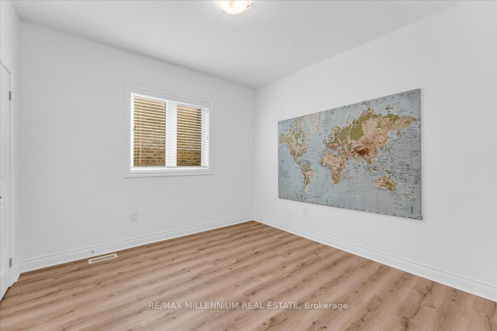
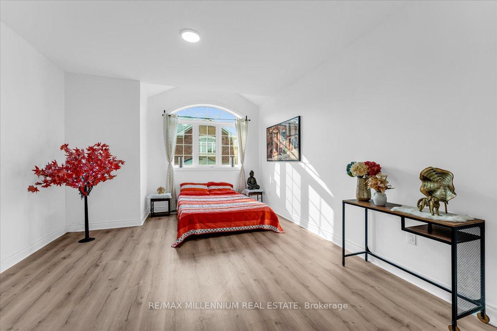
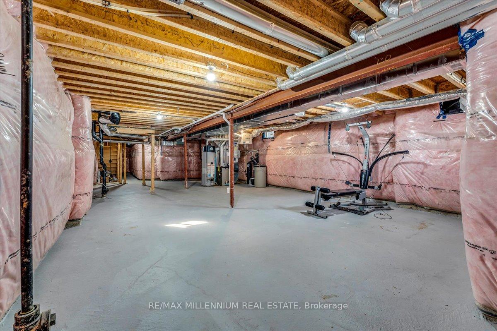
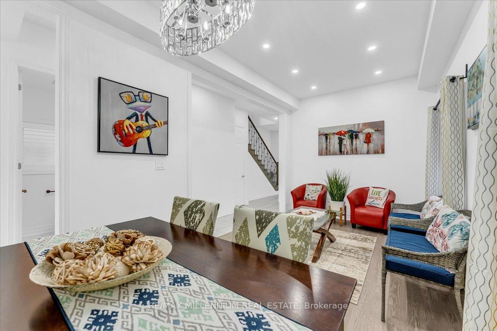
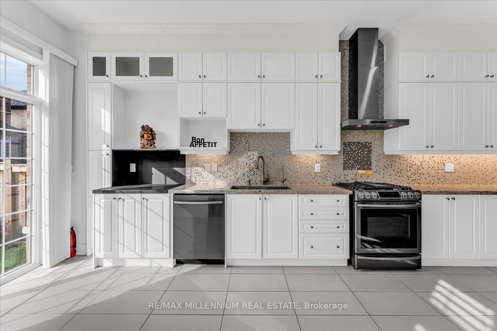
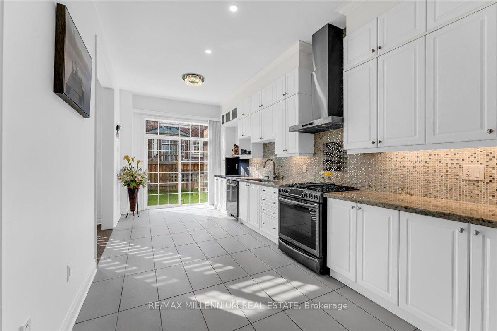
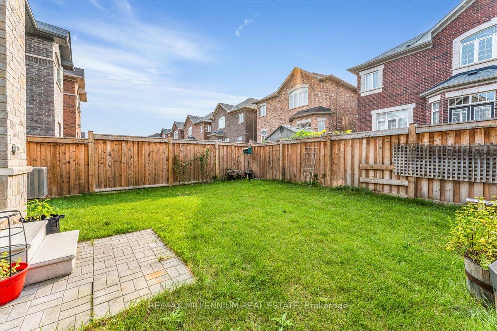
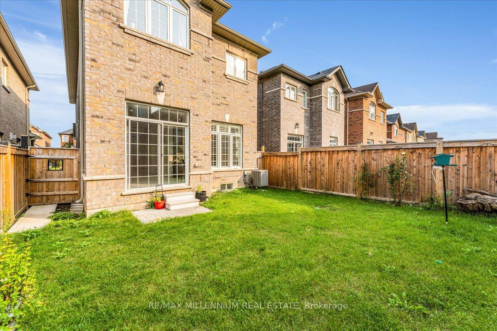
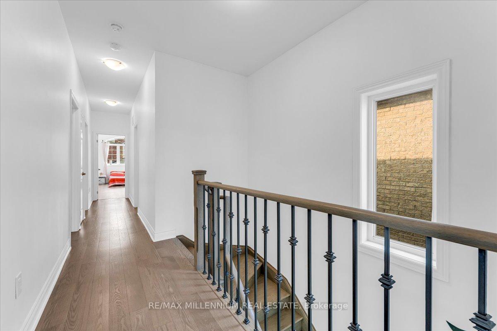
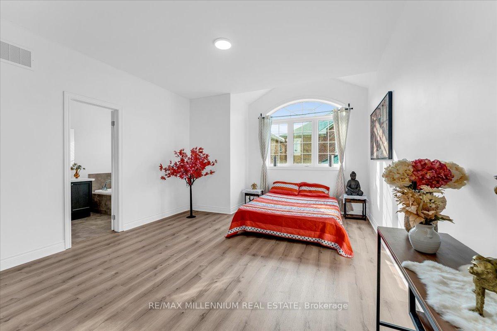
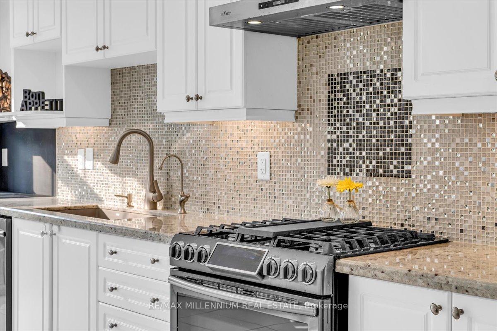
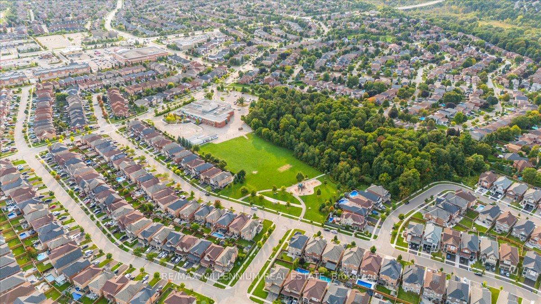
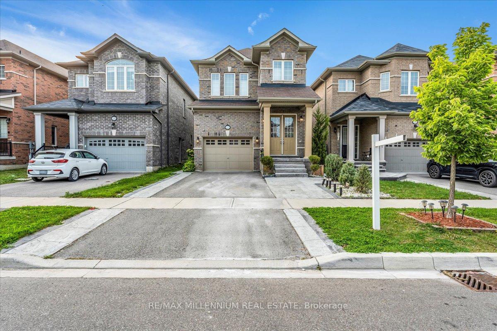
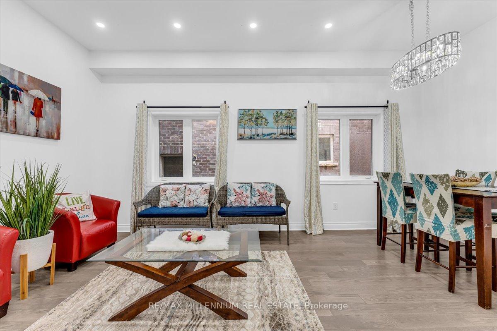
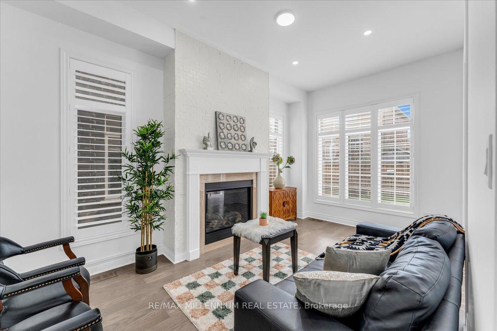
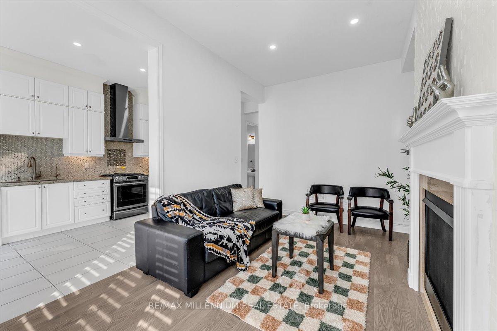
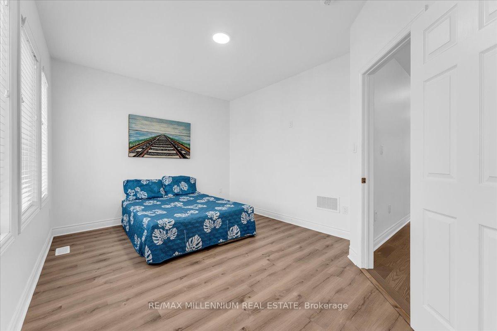
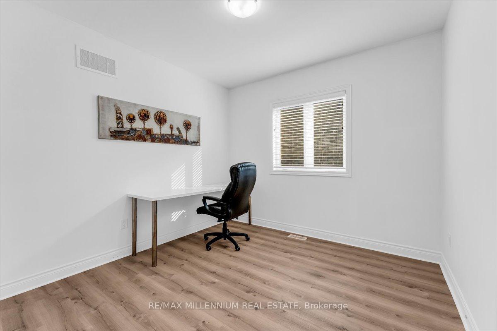
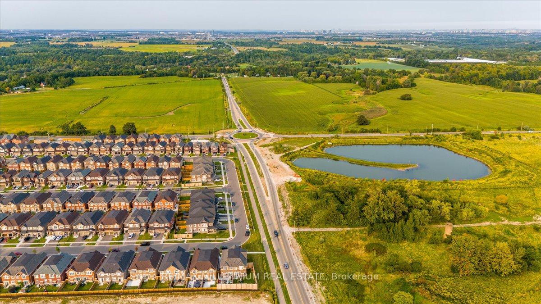





















| Welcome To This Beautiful 4 Bedroom & 4 Bath Detached House In A Quiet Neighbourhood. Hardwood Floors On Main Floor, Stairs W/10' Ceiling, Family Room W/Cozy Fireplace. Kitchen With Granite Counters, Potlights, White Cabinets, Stainless Steel Appliances And B/I Wall Pantry, Eat-In Breakfast Area With Walkout To Backyard. Humidifier, Electrical 200Amps, Water Softener, Master Bdrm with W/I Closet & 4Pc Ensuite, No carpet in the home, Freshly painted, 4th Bdrm W/ Ensuite & W/I Closet, Landscaping, Concrete in the front yard, Beautiful Family Home! |
| Extras: Potential Side Entrance Can Be Built, Buyer & Buyer's Agent To conduct the due diligence on any measurements or taxes etc. |
| Price | $1,265,000 |
| Taxes: | $5794.20 |
| Address: | 127 Morningside Dr , Halton Hills, L7G 0M2, Ontario |
| Lot Size: | 30.18 x 108.27 (Feet) |
| Directions/Cross Streets: | 10 Side Road & Hartwell Road |
| Rooms: | 7 |
| Bedrooms: | 4 |
| Bedrooms +: | |
| Kitchens: | 1 |
| Family Room: | Y |
| Basement: | Full |
| Property Type: | Detached |
| Style: | 2-Storey |
| Exterior: | Brick |
| Garage Type: | Attached |
| (Parking/)Drive: | Private |
| Drive Parking Spaces: | 2 |
| Pool: | None |
| Approximatly Square Footage: | 2000-2500 |
| Fireplace/Stove: | Y |
| Heat Source: | Gas |
| Heat Type: | Forced Air |
| Central Air Conditioning: | Central Air |
| Laundry Level: | Main |
| Sewers: | Sewers |
| Water: | Municipal |
$
%
Years
This calculator is for demonstration purposes only. Always consult a professional
financial advisor before making personal financial decisions.
| Although the information displayed is believed to be accurate, no warranties or representations are made of any kind. |
| RE/MAX MILLENNIUM REAL ESTATE |
- Listing -1 of 0
|
|

Simon Huang
Broker
Bus:
905-241-2222
Fax:
905-241-3333
| Book Showing | Email a Friend |
Jump To:
At a Glance:
| Type: | Freehold - Detached |
| Area: | Halton |
| Municipality: | Halton Hills |
| Neighbourhood: | Georgetown |
| Style: | 2-Storey |
| Lot Size: | 30.18 x 108.27(Feet) |
| Approximate Age: | |
| Tax: | $5,794.2 |
| Maintenance Fee: | $0 |
| Beds: | 4 |
| Baths: | 4 |
| Garage: | 0 |
| Fireplace: | Y |
| Air Conditioning: | |
| Pool: | None |
Locatin Map:
Payment Calculator:

Listing added to your favorite list
Looking for resale homes?

By agreeing to Terms of Use, you will have ability to search up to 235824 listings and access to richer information than found on REALTOR.ca through my website.

