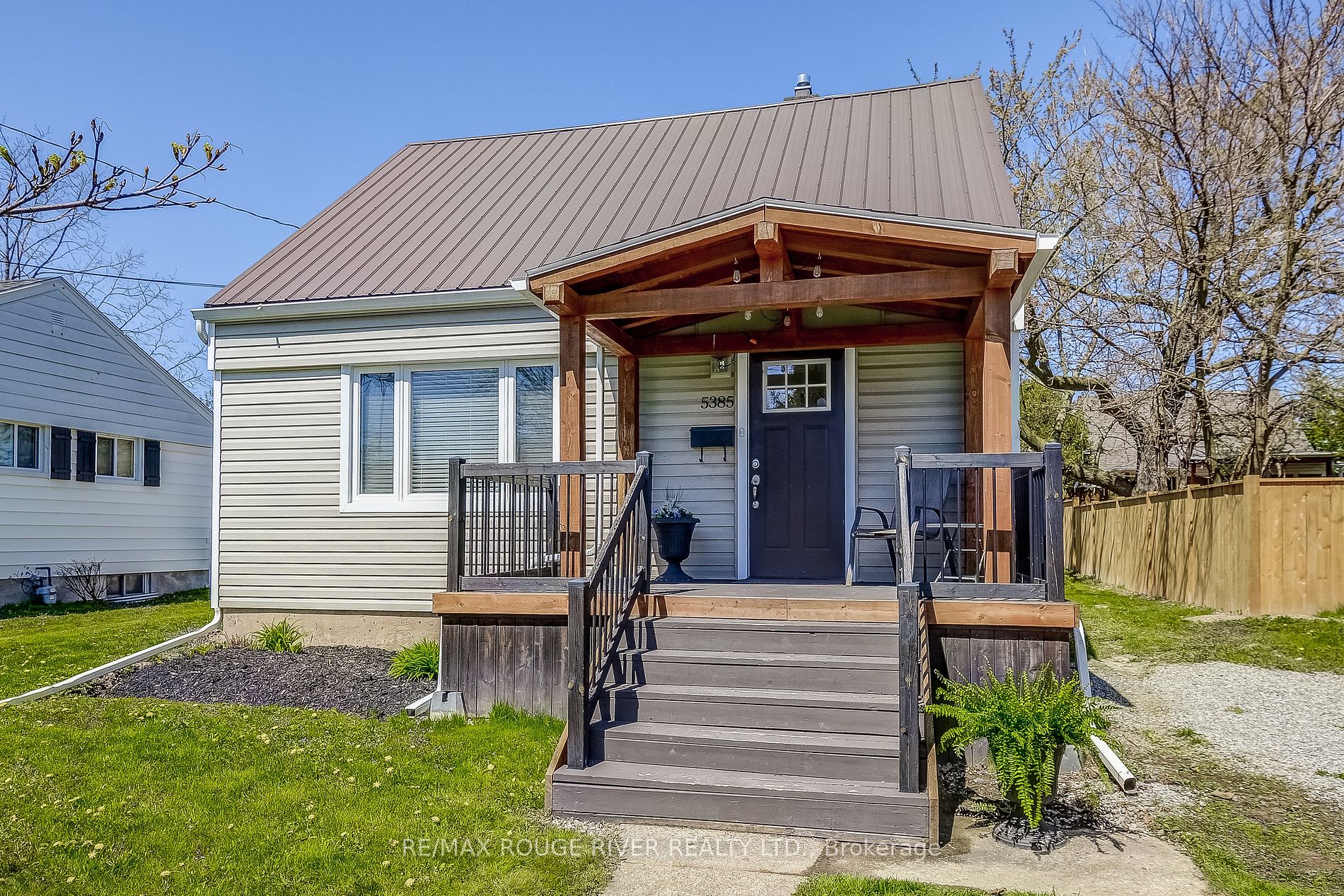$549,900
Available - For Sale
Listing ID: X8307616
5385 Twidale Ave , Niagara Falls, L2E 4Y6, Ontario














































| Beautiful Fully Renovated Home. Completely Turnkey. Just Pack Your Bags & Move In!!! Perfect For Someone Seeking A Cozy Bright Space With Modern Updates. The Main Floor Features A Kitchen With Breakfast Bar, Large Living Room, Bedroom & 4 PC Bathroom. The 2nd Floor Boasts A Spacious Modern Primary Bedroom Retreat With Large 3 PC Ensuite. Use Your Imagination To Create The Perfect Recreation Room In The Open Concept Lower Level With High Ceilings. Relax On The Front Porch Or Large Back Deck & Enjoy The Lovely Landscaped Backyard. Newer Items Include: Appliances, CAC, Steel Roofing, Kitchen, Bathrooms, Interior & Exterior Doors, Electrical, Pot Lighting, Flooring, Plumbing, Insulation, Windows, Trim, Sump Pump, Weeping Tile, Vinyl Shed, Front Porch & Back Deck. Parking For 3 Cars. Fabulous Location Near Valley Way Park & Public School, Shops & Restaurants & Many Of Niagara Falls Amenities. This Is An Exceptional Move-in Ready Home. Perfect For Anyone! |
| Extras: Whether as a home for yourself or for an investment property this home is perfect. No fuss. No muss. Move-In Ready. Neighbors are really nice. |
| Price | $549,900 |
| Taxes: | $2287.69 |
| Address: | 5385 Twidale Ave , Niagara Falls, L2E 4Y6, Ontario |
| Lot Size: | 48.00 x 90.00 (Feet) |
| Directions/Cross Streets: | Stanley And Valley Way |
| Rooms: | 6 |
| Bedrooms: | 2 |
| Bedrooms +: | |
| Kitchens: | 1 |
| Family Room: | N |
| Basement: | Full |
| Approximatly Age: | 51-99 |
| Property Type: | Detached |
| Style: | 1 1/2 Storey |
| Exterior: | Vinyl Siding |
| Garage Type: | None |
| (Parking/)Drive: | Private |
| Drive Parking Spaces: | 3 |
| Pool: | None |
| Other Structures: | Garden Shed |
| Approximatly Age: | 51-99 |
| Approximatly Square Footage: | 700-1100 |
| Property Features: | Golf, Park, Public Transit, Rec Centre, School |
| Fireplace/Stove: | N |
| Heat Source: | Gas |
| Heat Type: | Forced Air |
| Central Air Conditioning: | Central Air |
| Laundry Level: | Lower |
| Elevator Lift: | N |
| Sewers: | Sewers |
| Water: | Municipal |
| Utilities-Cable: | Y |
| Utilities-Hydro: | Y |
| Utilities-Gas: | Y |
| Utilities-Telephone: | Y |
$
%
Years
This calculator is for demonstration purposes only. Always consult a professional
financial advisor before making personal financial decisions.
| Although the information displayed is believed to be accurate, no warranties or representations are made of any kind. |
| RE/MAX ROUGE RIVER REALTY LTD. |
- Listing -1 of 0
|
|

Simon Huang
Broker
Bus:
905-241-2222
Fax:
905-241-3333
| Virtual Tour | Book Showing | Email a Friend |
Jump To:
At a Glance:
| Type: | Freehold - Detached |
| Area: | Niagara |
| Municipality: | Niagara Falls |
| Neighbourhood: | |
| Style: | 1 1/2 Storey |
| Lot Size: | 48.00 x 90.00(Feet) |
| Approximate Age: | 51-99 |
| Tax: | $2,287.69 |
| Maintenance Fee: | $0 |
| Beds: | 2 |
| Baths: | 2 |
| Garage: | 0 |
| Fireplace: | N |
| Air Conditioning: | |
| Pool: | None |
Locatin Map:
Payment Calculator:

Listing added to your favorite list
Looking for resale homes?

By agreeing to Terms of Use, you will have ability to search up to 175591 listings and access to richer information than found on REALTOR.ca through my website.

